8 155 foton på trädgård, med en stödmur och naturstensplattor
Sortera efter:
Budget
Sortera efter:Populärt i dag
161 - 180 av 8 155 foton
Artikel 1 av 3
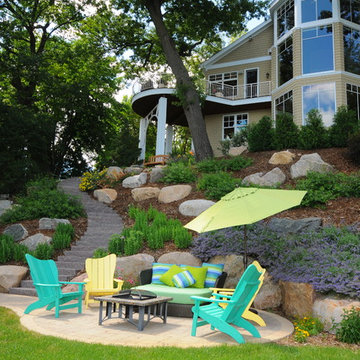
NRD Landscape Design Inc.
Idéer för en mellanstor modern trädgård i delvis sol, med en stödmur och naturstensplattor
Idéer för en mellanstor modern trädgård i delvis sol, med en stödmur och naturstensplattor
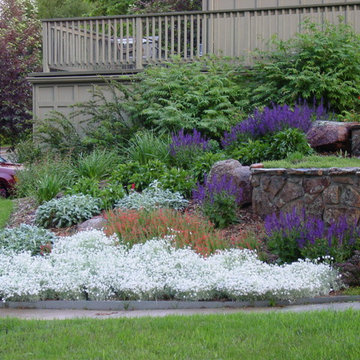
Klassisk inredning av en stor trädgård framför huset, med en stödmur och naturstensplattor
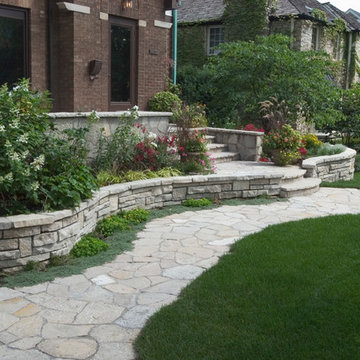
Photos by Linda Oyama Bryan
Inredning av en eklektisk liten trädgård framför huset, med en stödmur och naturstensplattor
Inredning av en eklektisk liten trädgård framför huset, med en stödmur och naturstensplattor
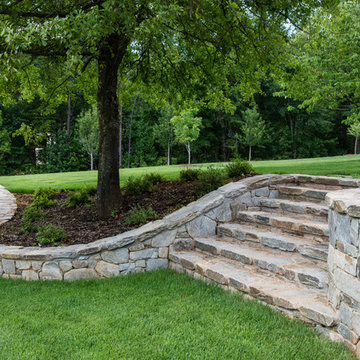
Mark Hoyle
Idéer för en mellanstor klassisk trädgård i delvis sol framför huset, med en stödmur och naturstensplattor
Idéer för en mellanstor klassisk trädgård i delvis sol framför huset, med en stödmur och naturstensplattor
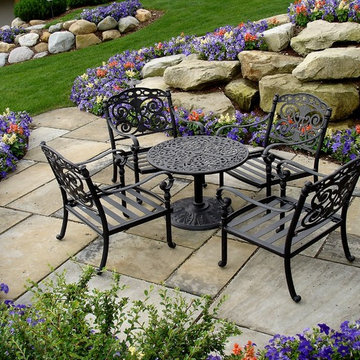
A sandstone patio is sized perfecly for a table of four.
Idéer för att renovera en stor vintage bakgård i full sol på sommaren, med en stödmur och naturstensplattor
Idéer för att renovera en stor vintage bakgård i full sol på sommaren, med en stödmur och naturstensplattor
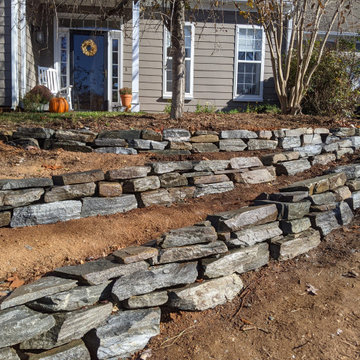
Dry-stack non-mortar hillside terracing with natural stone. Frist, we removed about 3 tons of heavy juniper and then terraced the area in a gorgeous exponentially curving design.
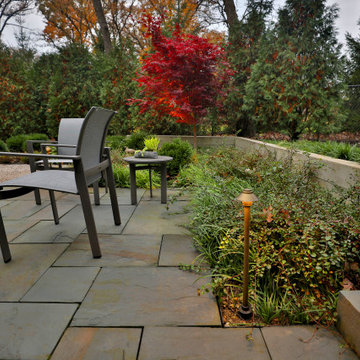
Private conversation space for two is conveniently located near the study.
Inspiration för en liten 60 tals bakgård i delvis sol på sommaren, med en stödmur och naturstensplattor
Inspiration för en liten 60 tals bakgård i delvis sol på sommaren, med en stödmur och naturstensplattor
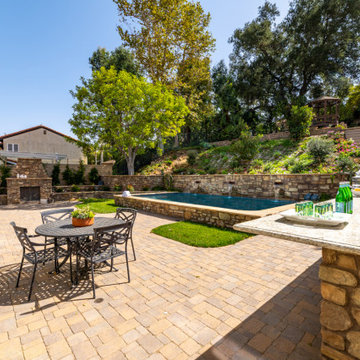
After many phases of a whole remodel and addition, our clients were delighted to get started on the exterior renovation. They once again secured the Design/Build services of JRP Design & Remodel to help them fully reimagine the exterior of their home, match the aesthetic of the interior, and add the amenities they had desired for years.
The existing landscaping was worn with a mix of grass, hedges, and a patio that was smaller than our clients wanted. The retaining walls and hillside were both in need of a major rework.
The JRP design team provided a new vision starting with a regrade of the hillside and new retaining walls further back into the hill, allowing room for a new pool/spa and entertaining space. A large outdoor kitchen and bar area fully equipped with a BBQ, prep sink, and beverage fridge was made to encourage conviviality. A new free-standing fireplace was added to enjoy evenings outside and the “spool“- a stunning focal point in this Spanish/Mediterranean feel backyard that brings a soothing ambiance to space.
Photographer: Open House VC
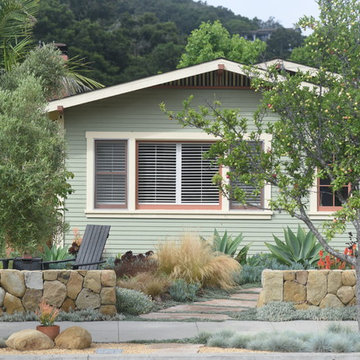
The height of the natural stone wall is 26" and perfect height for sitting. A six inch space between the side walk and the wall is planted with Cerastium tomentosum or snow-in-summer.
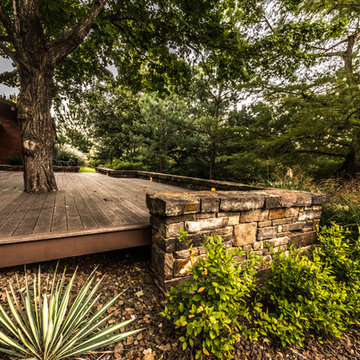
Photo by Jason Wiles Photography
Foto på en mellanstor 60 tals trädgård i delvis sol som tål torka och framför huset på sommaren, med en stödmur och naturstensplattor
Foto på en mellanstor 60 tals trädgård i delvis sol som tål torka och framför huset på sommaren, med en stödmur och naturstensplattor
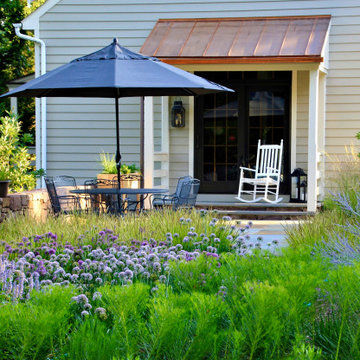
Bild på en mellanstor lantlig bakgård i delvis sol som tål torka, med en stödmur och naturstensplattor
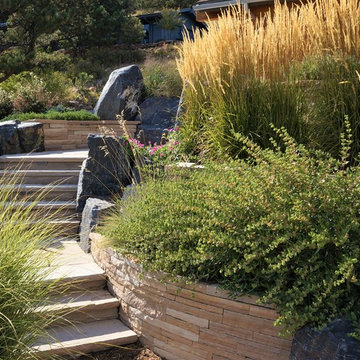
Inspiration för en mellanstor vintage formell trädgård i delvis sol i slänt på sommaren, med en stödmur och naturstensplattor
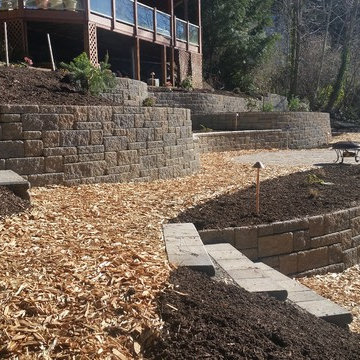
After Picture; Wall placement was critical because of the septic drainfield lines. The woodchip pathways were installed from both ends of yard and provided ground level access to raised garden peninsulas from above, while homeowners could stand at lower level and work in raised garden beds. Drip system was designed for beds and garden separate. The neat thing with the Allan Block is the tab is on top, so we can use it for a border "edge" and not require a cap. A cap was installed on the 2' high seat wall in curved section next to paver patio. The mixed pattern wall is Allan Block in Europa tumbled series shown in Rocky Mountain color blend.
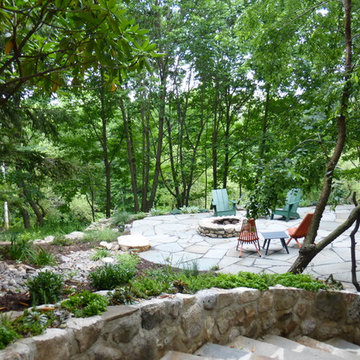
Long shot of the forest walkway from road through forest to the patio courtyard with fire pit. It is flanked by a slope with a dry river bed and an herb garden.
Susan Irving - Designer
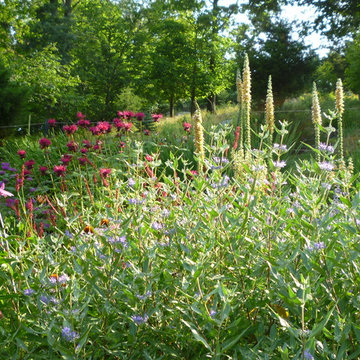
Cottage garden with native and other deer proof flowering plants: Caryopteris, Monarda, Digitalis.
Susan Irving
Idéer för att renovera en stor rustik trädgård i full sol längs med huset på sommaren, med en stödmur och naturstensplattor
Idéer för att renovera en stor rustik trädgård i full sol längs med huset på sommaren, med en stödmur och naturstensplattor
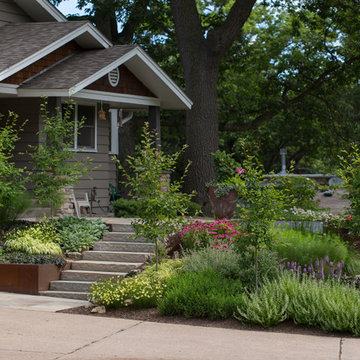
David J Owen Photography
Exempel på en modern trädgård i full sol framför huset, med en stödmur och naturstensplattor
Exempel på en modern trädgård i full sol framför huset, med en stödmur och naturstensplattor
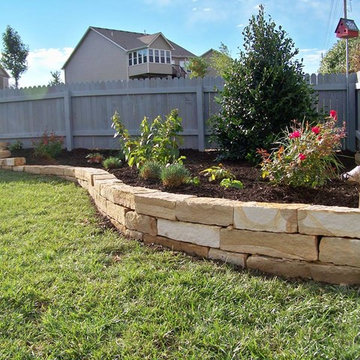
Inspiration för mellanstora klassiska formella trädgårdar i full sol framför huset på våren, med naturstensplattor och en stödmur
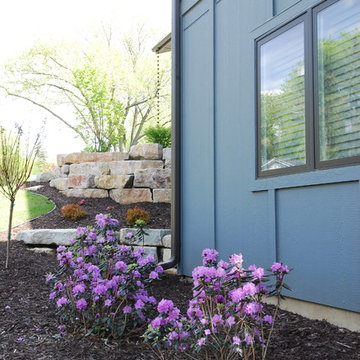
Masami Suga
50 tals inredning av en stor trädgård i full sol längs med huset, med en stödmur och naturstensplattor på sommaren
50 tals inredning av en stor trädgård i full sol längs med huset, med en stödmur och naturstensplattor på sommaren
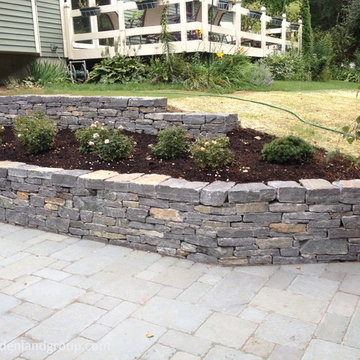
Rebecca Lindenmeyr
Bild på en mellanstor funkis trädgård i slänt, med en stödmur och naturstensplattor
Bild på en mellanstor funkis trädgård i slänt, med en stödmur och naturstensplattor
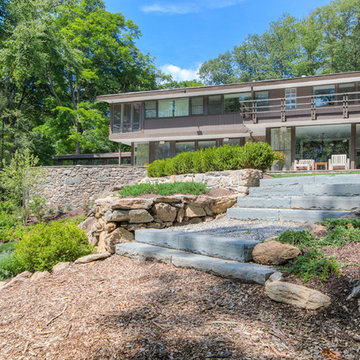
Rugged stone steps make the trek up the slope to the patio and deck a little more beautiful.
(Jan Johnsen, designer)
Inspiration för en retro trädgård i delvis sol i slänt på sommaren, med en stödmur och naturstensplattor
Inspiration för en retro trädgård i delvis sol i slänt på sommaren, med en stödmur och naturstensplattor
8 155 foton på trädgård, med en stödmur och naturstensplattor
9