205 foton på trädgård, med en stödmur
Sortera efter:
Budget
Sortera efter:Populärt i dag
21 - 40 av 205 foton
Artikel 1 av 3
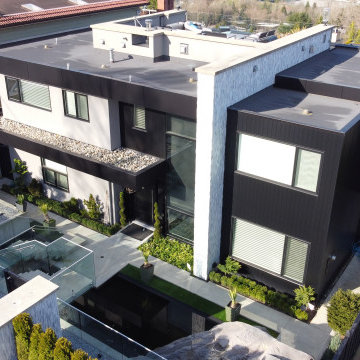
Contemporary home front exterior finished in rock dash stucco and ledger stone.
Landscaping consists of real turf, palm trees, shrubs and stone.
Bild på en mellanstor funkis trädgård framför huset, med en stödmur
Bild på en mellanstor funkis trädgård framför huset, med en stödmur
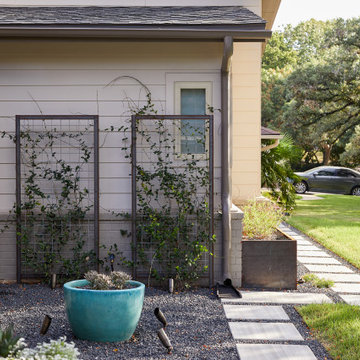
After this home was completely rebuilt in the established Barton Hills neighborhood, the landscape needed a reboot to match the new modern/contemporary house. To update the style, we replaced the cracked solid driveway with concrete ribbons and gravel that lines up with the garage. We built a retaining to hold back the sloped, problematic front yard. This leveled out a buffer space of plantings near the curb helping to create a welcoming accent for guests. We also introduced a comfortable pathway to transition through the yard into the new courtyard space, balancing out the scale of the house with the landscape.
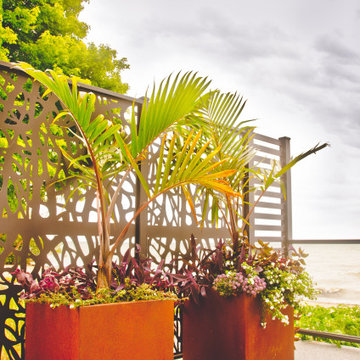
This new beach front home on a shallow sloping lot provided the architectural bones to draw from. The front landscape brief was a coordinating space with curb appeal that could also double as an enclosed lawn area for their dog. Low custom metal fencing provides the enclosure and adding a layer of horizontal interest. Stone & concrete retaining walls mimic the house materials for continuity.
In the rear - custom metal screens and corten planters provide privacy and detail and keep the focus on the beautiful lake view.
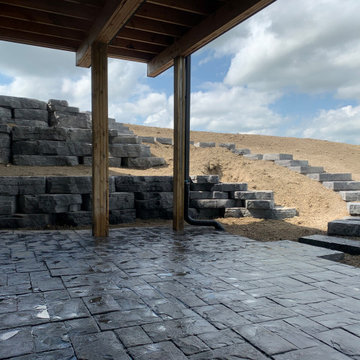
Our client wanted to do their own project but needed help with designing and the construction of 3 walls and steps down their very sloped side yard as well as a stamped concrete patio. We designed 3 tiers to take care of the slope and built a nice curved step stone walkway to carry down to the patio and sitting area. With that we left the rest of the "easy stuff" to our clients to tackle on their own!!!
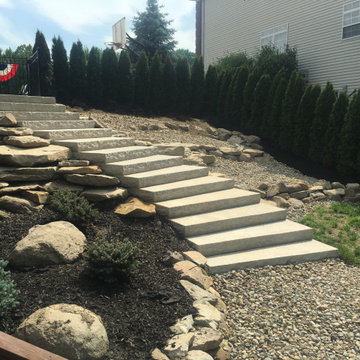
Brought functionality to this side yard by adding this ledgestone step system from Unilock, natural sandstone, river rock and low maintenance planting.
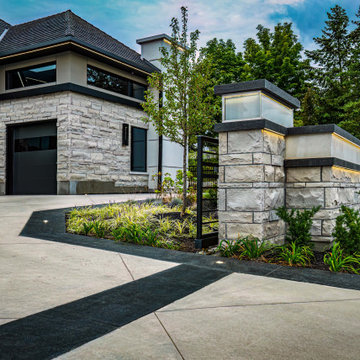
Bild på en stor funkis uppfart i full sol framför huset på sommaren, med en stödmur och naturstensplattor
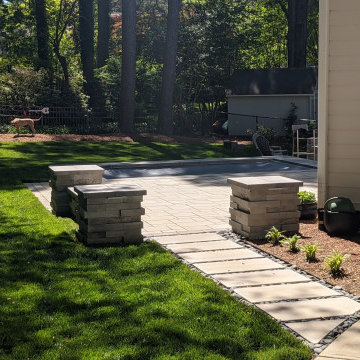
Backyard renovation including a plunge pool with automatic cover, outdoor kitchen and entertaining space. Raleigh, NC
Inspiration för en mellanstor funkis bakgård i delvis sol, med en stödmur och marksten i betong
Inspiration för en mellanstor funkis bakgård i delvis sol, med en stödmur och marksten i betong
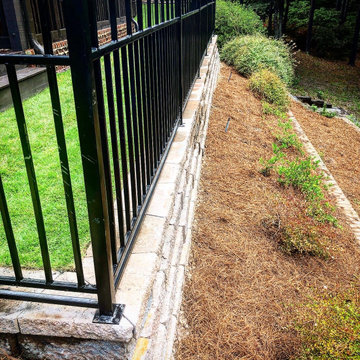
Replacement of failing cross-tie retaining wall with Belgard wall. Metal railing was removed and refabricated to fit back onto new wall. Irrigation was adjusted and yard was repaired with new sod, pine straw, and plantings. Wonderful look on a gorgeous home and corrected some major issues with drainage and secured existing yard
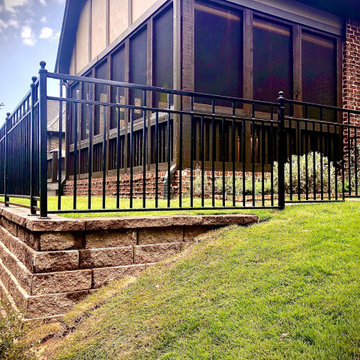
Replacement of failing cross-tie retaining wall with Belgard wall. Metal railing was removed and refabricated to fit back onto new wall. Irrigation was adjusted and yard was repaired with new sod, pine straw, and plantings. Wonderful look on a gorgeous home and corrected some major issues with drainage and secured existing yard
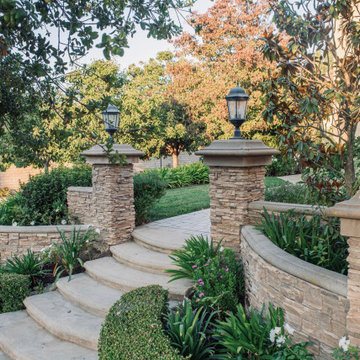
This was the very first landscaping project I did. From permitting, through design and even pregnancy, I spent 4 months working after my son went to sleep until I finished it. My husband said we didn't have a budget, so I did the work myself. This transitioned into a passion for what I do today with plants and textures in creating the perfect mood.
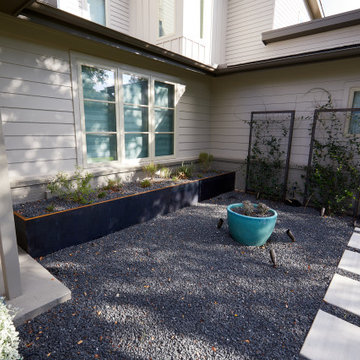
After this home was completely rebuilt in the established Barton Hills neighborhood, the landscape needed a reboot to match the new modern/contemporary house. To update the style, we replaced the cracked solid driveway with concrete ribbons and gravel that lines up with the garage. We built a retaining to hold back the sloped, problematic front yard. This leveled out a buffer space of plantings near the curb helping to create a welcoming accent for guests. We also introduced a comfortable pathway to transition through the yard into the new courtyard space, balancing out the scale of the house with the landscape.
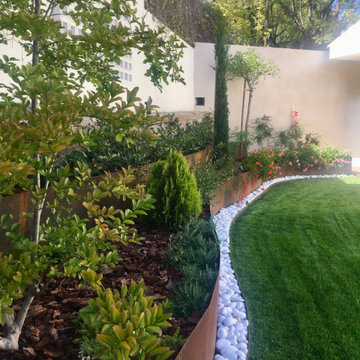
Detalle de doble curva de acero corten
Medelhavsstil inredning av en liten trädgård i delvis sol, med en stödmur och naturstensplattor
Medelhavsstil inredning av en liten trädgård i delvis sol, med en stödmur och naturstensplattor
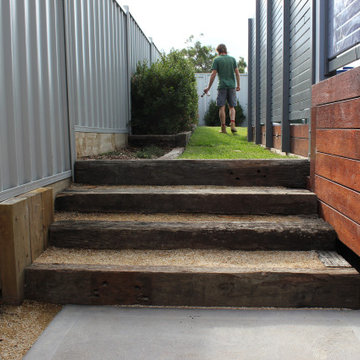
Recycled railway sleeper steps filled with decomposed granite provide side access to the backyard, and create consistency with materials used in the fire pit area.
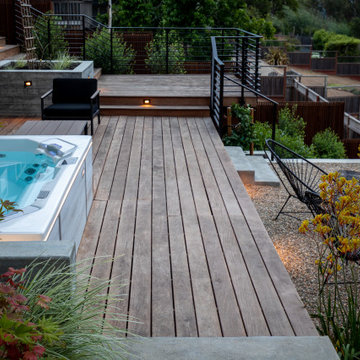
© Jude Parkinson-Morgan All Rights Reserved
Inspiration för mellanstora moderna bakgårdar i delvis sol som tål torka på sommaren, med en stödmur och trädäck
Inspiration för mellanstora moderna bakgårdar i delvis sol som tål torka på sommaren, med en stödmur och trädäck
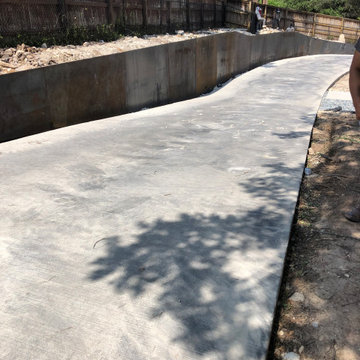
Heavy duty steel retaining walls following the contour of the curved driveway. 3/8"-1/2" thick steel plate structured to follow driveway. The height (up to 7') calls for structural steel parameters and procedures as tons of filler and rock would be pressing its weight against this build.
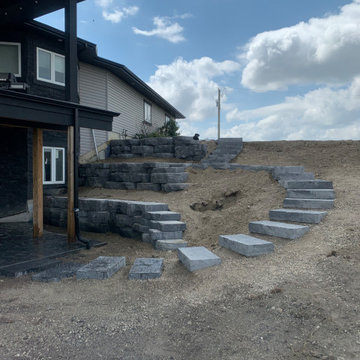
Our client wanted to do their own project but needed help with designing and the construction of 3 walls and steps down their very sloped side yard as well as a stamped concrete patio. We designed 3 tiers to take care of the slope and built a nice curved step stone walkway to carry down to the patio and sitting area. With that we left the rest of the "easy stuff" to our clients to tackle on their own!!!
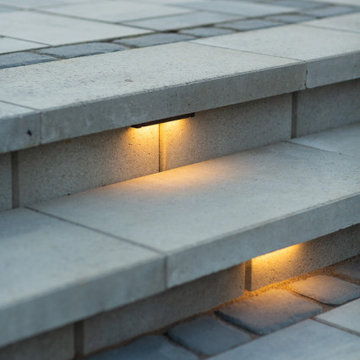
Exempel på en mycket stor modern bakgård i delvis sol på sommaren, med en stödmur och marksten i betong
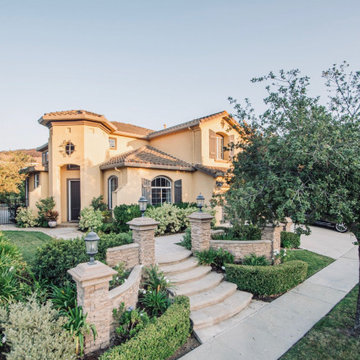
This was the very first landscaping project I did. From permitting, through design and even pregnancy, I spent 4 months working after my son went to sleep until I finished it. My husband said we didn't have a budget, so I did the work myself. This transitioned into a passion for what I do today with plants and textures in creating the perfect mood.
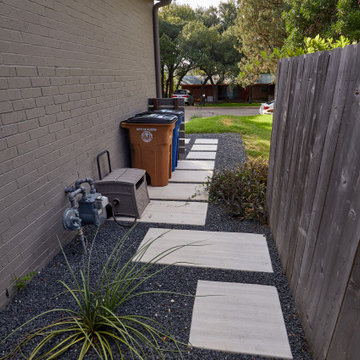
After this home was completely rebuilt in the established Barton Hills neighborhood, the landscape needed a reboot to match the new modern/contemporary house. To update the style, we replaced the cracked solid driveway with concrete ribbons and gravel that lines up with the garage. We built a retaining to hold back the sloped, problematic front yard. This leveled out a buffer space of plantings near the curb helping to create a welcoming accent for guests. We also introduced a comfortable pathway to transition through the yard into the new courtyard space, balancing out the scale of the house with the landscape.
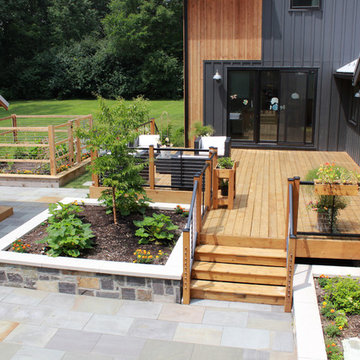
Featuring an elegant wood decking paired with a contemporary stainless steel cable rail system. Natural stone raised garden beds infuse an organic essence, harmoniously contrasting the refined blue stone patio. Anchoring the design is a chic metal roof pavilion, lending both shade and style.
205 foton på trädgård, med en stödmur
2