4 512 foton på trädgård, med en trädgårdsgång och marksten i tegel
Sortera efter:
Budget
Sortera efter:Populärt i dag
121 - 140 av 4 512 foton
Artikel 1 av 3
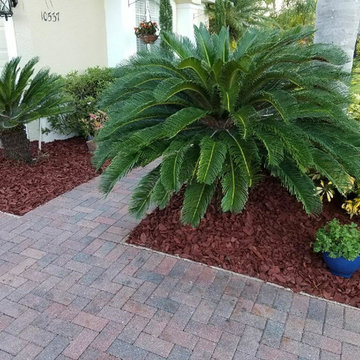
Idéer för mellanstora vintage formella trädgårdar i delvis sol framför huset på våren, med en trädgårdsgång och marksten i tegel
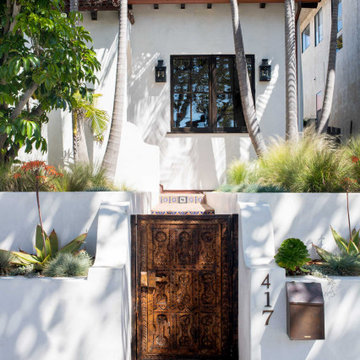
The 1,750-square foot Manhattan Beach bungalow is home to two humans and three dogs. Originally built in 1929, the bungalow had undergone various renovations that convoluted its original Moorish style. We gutted the home and completely updated both the interior and exterior. We opened the floor plan, rebuilt the ceiling with reclaimed hand-hewn oak beams and created hand-troweled plaster walls that mimicked the construction and look of the original walls. We also rebuilt the living room fireplace by hand, brick-by-brick, and replaced the generic roof tiles with antique handmade clay tiles.
We returned much of this 3-bed, 2-bath home to a more authentic aesthetic, while adding modern touches of luxury, like radiant-heated floors, bi-fold doors that open from the kitchen/dining area to a large deck, and a custom steam shower, with Moroccan-inspired tile and an antique mirror. The end result is evocative luxury in a compact space.
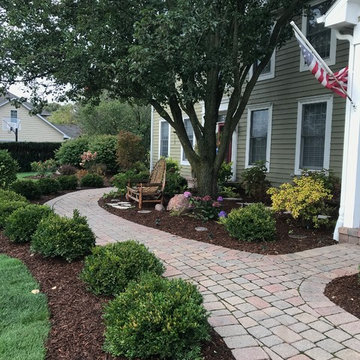
very easy to maintain garden
Idéer för en stor klassisk uppfart i full sol framför huset på vinteren, med en trädgårdsgång och marksten i tegel
Idéer för en stor klassisk uppfart i full sol framför huset på vinteren, med en trädgårdsgång och marksten i tegel
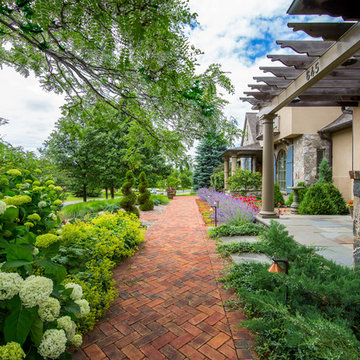
Inspiration för stora klassiska uppfarter i delvis sol framför huset på sommaren, med en trädgårdsgång och marksten i tegel
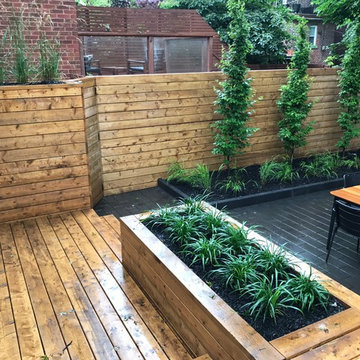
A small backyard using Sienna wood for the fences and decks. Techo-Bloc Onyx pavingstone and curbing hardscaping materials. Hornbeams, Serviceberries, and various ornamental grasses complete the planting portion.
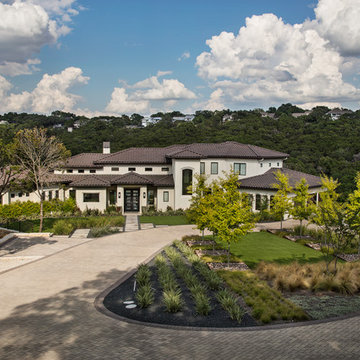
An overview of the frontyard landscape showcase the beauty of the architecture, the evergreen backdrop, and the connection between areas seperated by the driveway. Guest parking spaces are incorporated into the plan as well.
Photo by Rachel Paul Photography
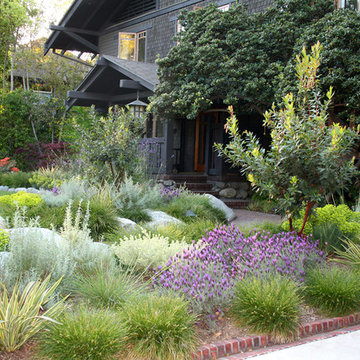
Foto på en mellanstor amerikansk trädgård i full sol som tål torka och framför huset, med en trädgårdsgång och marksten i tegel
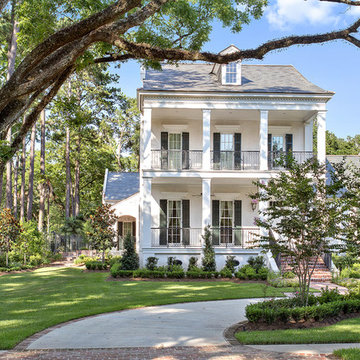
What a striking home! This home in South Baton Rouge was designed by Cockfield-Jackson and the clients wanted a complete landscape design that would accompany the architecture of this A. Hays Town inspired home.
Featured in this design are a substantial entertainment area in the rear, complete with an outdoor kitchen (built by Joffrion Construction) expansive pool with water feature wall, and a bluestone courtyard. Additionally, this home features a quaint side yard complete with brick steps leading to a bluestone courtyard with an antique sugar kettle fountain. The clients also needed options for guests to park. A circular driveway in the front provided a grand entrance, as well as ample parking for plenty of guests.
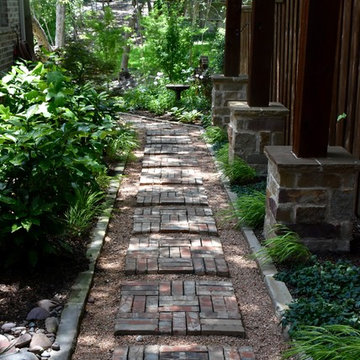
Exempel på en mellanstor rustik formell trädgård i skuggan längs med huset, med en trädgårdsgång och marksten i tegel
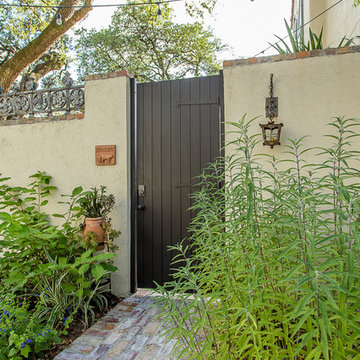
Exempel på en stor medelhavsstil formell trädgård i full sol framför huset på sommaren, med en trädgårdsgång och marksten i tegel
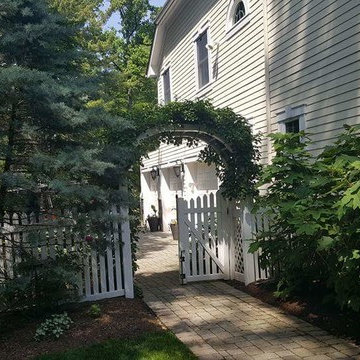
Bild på en vintage trädgård i delvis sol längs med huset, med en trädgårdsgång och marksten i tegel
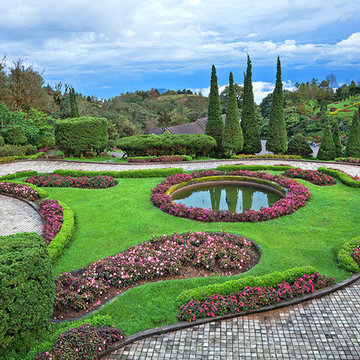
LandSpaces
Foto på en mycket stor vintage formell trädgård i full sol i slänt på våren, med en trädgårdsgång och marksten i tegel
Foto på en mycket stor vintage formell trädgård i full sol i slänt på våren, med en trädgårdsgång och marksten i tegel
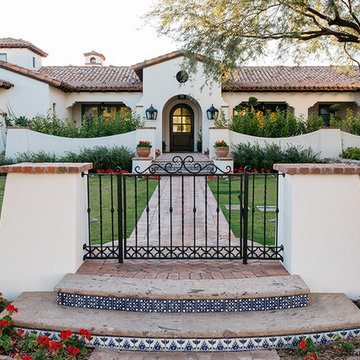
The landscape of this home honors the formality of Spanish Colonial / Santa Barbara Style early homes in the Arcadia neighborhood of Phoenix. By re-grading the lot and allowing for terraced opportunities, we featured a variety of hardscape stone, brick, and decorative tiles that reinforce the eclectic Spanish Colonial feel. Cantera and La Negra volcanic stone, brick, natural field stone, and handcrafted Spanish decorative tiles are used to establish interest throughout the property.
A front courtyard patio includes a hand painted tile fountain and sitting area near the outdoor fire place. This patio features formal Boxwood hedges, Hibiscus, and a rose garden set in pea gravel.
The living room of the home opens to an outdoor living area which is raised three feet above the pool. This allowed for opportunity to feature handcrafted Spanish tiles and raised planters. The side courtyard, with stepping stones and Dichondra grass, surrounds a focal Crape Myrtle tree.
One focal point of the back patio is a 24-foot hand-hammered wrought iron trellis, anchored with a stone wall water feature. We added a pizza oven and barbecue, bistro lights, and hanging flower baskets to complete the intimate outdoor dining space.
Project Details:
Landscape Architect: Greey|Pickett
Architect: Higgins Architects
Landscape Contractor: Premier Environments
Photography: Sam Rosenbaum
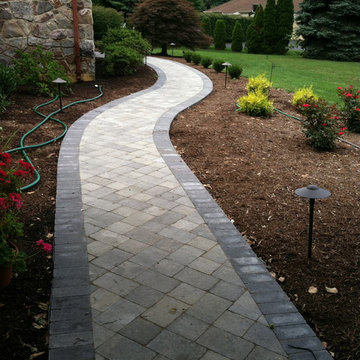
Inredning av en rustik mellanstor trädgård framför huset, med en trädgårdsgång och marksten i tegel
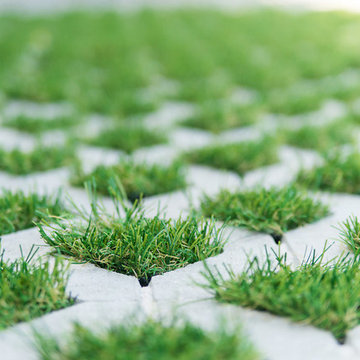
Turf Stone Driveway and Artificial Turf Driveway
Inredning av en modern mellanstor bakgård i full sol som tål torka på vinteren, med en trädgårdsgång och marksten i tegel
Inredning av en modern mellanstor bakgård i full sol som tål torka på vinteren, med en trädgårdsgång och marksten i tegel
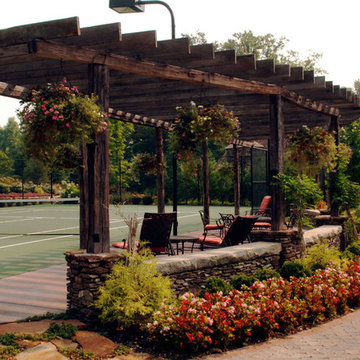
Bild på en mycket stor vintage trädgård i skuggan på våren, med en trädgårdsgång och marksten i tegel
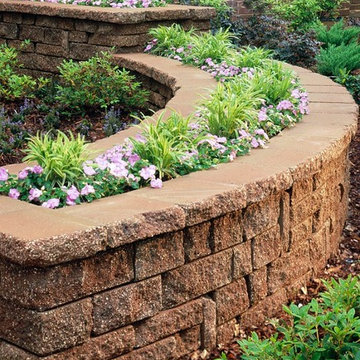
Bild på en mycket stor bakgård i skuggan på hösten, med en trädgårdsgång och marksten i tegel
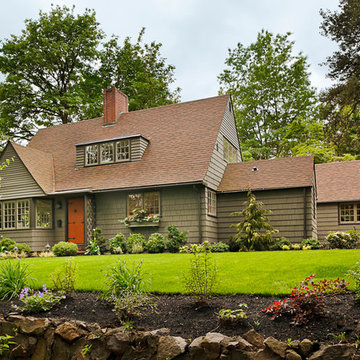
Idéer för att renovera en mellanstor vintage trädgård i delvis sol framför huset på sommaren, med en trädgårdsgång och marksten i tegel
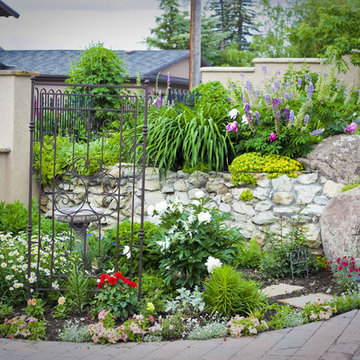
Large rocks and retaining wall create this beautiful corner flower bed.
Idéer för mellanstora vintage bakgårdar i full sol på våren, med en trädgårdsgång och marksten i tegel
Idéer för mellanstora vintage bakgårdar i full sol på våren, med en trädgårdsgång och marksten i tegel
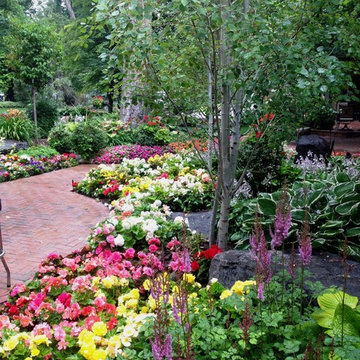
sheri norlen
Inredning av en klassisk stor trädgård i delvis sol på sommaren, med marksten i tegel och en trädgårdsgång
Inredning av en klassisk stor trädgård i delvis sol på sommaren, med marksten i tegel och en trädgårdsgång
4 512 foton på trädgård, med en trädgårdsgång och marksten i tegel
7