44 376 foton på trädgård, med en trädgårdsgång
Sortera efter:
Budget
Sortera efter:Populärt i dag
81 - 100 av 44 376 foton
Artikel 1 av 2
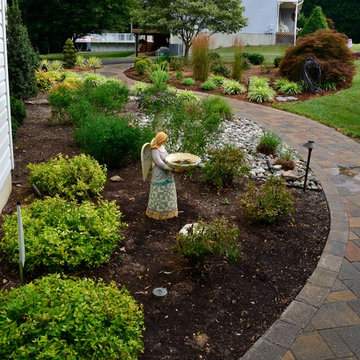
New walkway using Belgard Urbana pavers with a Dublin Rectangle border. The photo is by CMWheelock Photography.
Idéer för att renovera en stor vintage bakgård i delvis sol på våren, med en trädgårdsgång och naturstensplattor
Idéer för att renovera en stor vintage bakgård i delvis sol på våren, med en trädgårdsgång och naturstensplattor
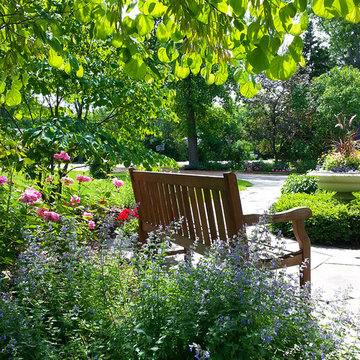
Design & Photography by: Marco Romani, RLA
Idéer för små vintage sportsplan i delvis sol framför huset, med en trädgårdsgång och naturstensplattor
Idéer för små vintage sportsplan i delvis sol framför huset, med en trädgårdsgång och naturstensplattor
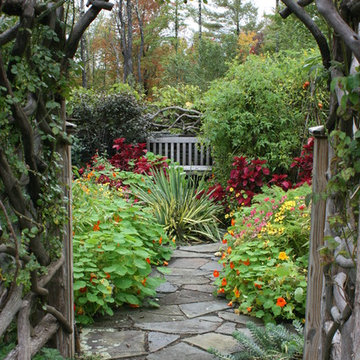
Idéer för en klassisk bakgård, med naturstensplattor och en trädgårdsgång
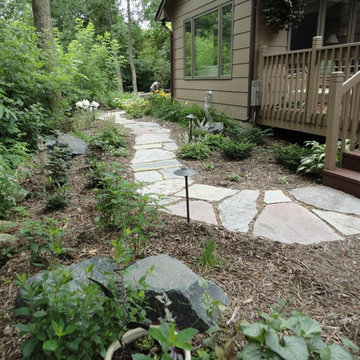
Living Space Landscapes. Shade garden replacing turf area.
Inspiration för mellanstora klassiska bakgårdar, med en trädgårdsgång och naturstensplattor
Inspiration för mellanstora klassiska bakgårdar, med en trädgårdsgång och naturstensplattor
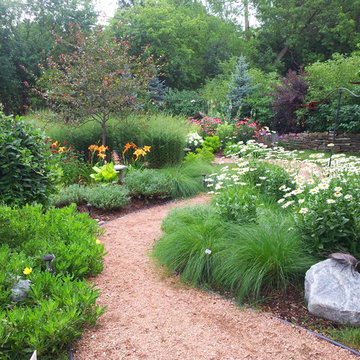
Klassisk inredning av en bakgård, med granitkomposit och en trädgårdsgång på hösten
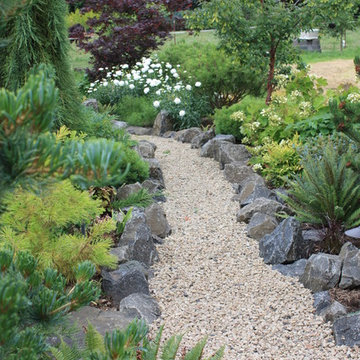
A gravel path leads the viewer around the south lawn, unfolding changing views at every turn. -Chauncey Freeman
Bild på en stor vintage bakgård i full sol, med grus och en trädgårdsgång
Bild på en stor vintage bakgård i full sol, med grus och en trädgårdsgång
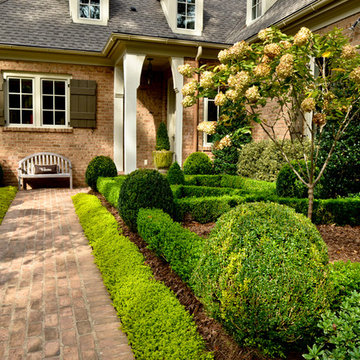
Sunny Rousette Photography
Inspiration för en stor trädgård i delvis sol framför huset, med marksten i tegel och en trädgårdsgång
Inspiration för en stor trädgård i delvis sol framför huset, med marksten i tegel och en trädgårdsgång
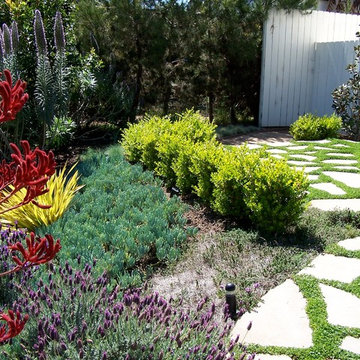
After a tear-down/remodel we were left with a west facing sloped front yard without much privacy from the street, a blank palette as it were. Re purposed concrete was used to create an entrance way and a seating area. Colorful drought tolerant trees and plants were used strategically to screen out unwanted views, and to frame the beauty of the new landscape. This yard is an example of low water, low maintenance without looking like grandmas cactus garden.
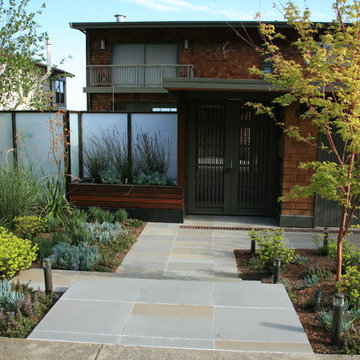
A remodeled entry courtyard garden with modern accents. The Garden Route Co designed and built the entry garden and courtyard along with custom outdoor furniture and metal water feature.
Photos by Rich Radford
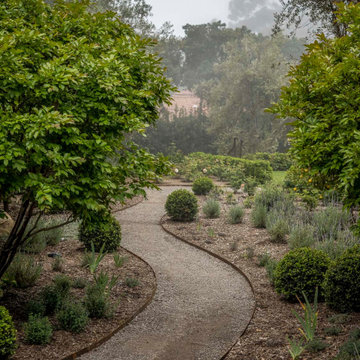
A gravel path winds through native drought-tolerant plantings
Idéer för stora medelhavsstil trädgårdar längs med huset, med en trädgårdsgång
Idéer för stora medelhavsstil trädgårdar längs med huset, med en trädgårdsgång
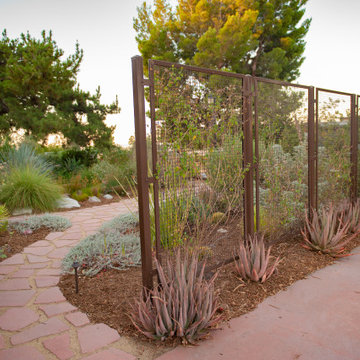
The property's fencing and gates have defensive qualities unusual in Los Angeles. Comprised of metal, they sit at a distance well-over 5 feet from structures.
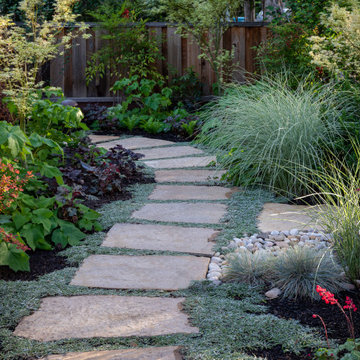
Contrasts of color and texture bring this side yard to life, as a stepping-stone path immersed in silver Dymondia winds through selections of Berberis 'Orange Rocket', Anemone 'September Charm', Miscanthus 'Morning Light', dark purple Heuchera 'Amethyst Mist', and yellow-variegated 'Butterfly' Japanese Maple. A weeping purple 'Garnet' specimen maple may be seen in the foreground. Photo © Jude Parkinson-Morgan.
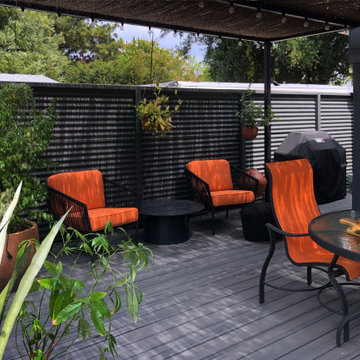
A large steel and willow-roof pergola creates a shady space to dine in and chaise lounges and chairs bask in the surrounding shade.
Idéer för en mellanstor 60 tals uppfart i delvis sol framför huset på vinteren, med en trädgårdsgång och marksten i betong
Idéer för en mellanstor 60 tals uppfart i delvis sol framför huset på vinteren, med en trädgårdsgång och marksten i betong
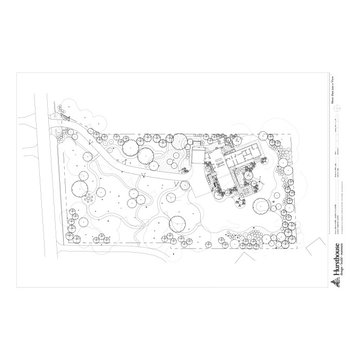
The landscape plan clarifies how all the components were integrated into the design on the 1.5 acre site.
Idéer för en mycket stor 60 tals trädgård i delvis sol på sommaren, med naturstensplattor och en trädgårdsgång
Idéer för en mycket stor 60 tals trädgård i delvis sol på sommaren, med naturstensplattor och en trädgårdsgång
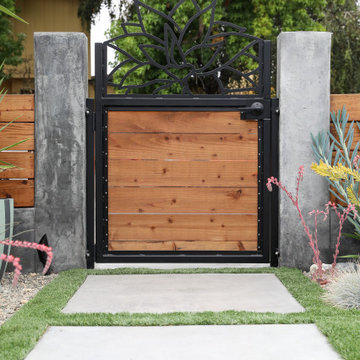
Residential home in Santa Cruz, CA
This stunning front and backyard project was so much fun! The plethora of K&D's scope of work included: smooth finished concrete walls, multiple styles of horizontal redwood fencing, smooth finished concrete stepping stones, bands, steps & pathways, paver patio & driveway, artificial turf, TimberTech stairs & decks, TimberTech custom bench with storage, shower wall with bike washing station, custom concrete fountain, poured-in-place fire pit, pour-in-place half circle bench with sloped back rest, metal pergola, low voltage lighting, planting and irrigation! (*Adorable cat not included)
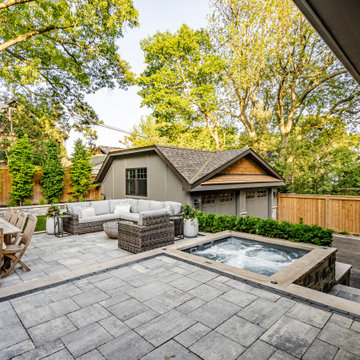
This landscape of this transitional dwelling aims to compliment the architecture while providing an outdoor space for high end living and entertainment. The outdoor kitchen, hot tub, tiered gardens, living and dining areas as well as a formal lawn provide ample space for enjoyment year round.
Photographs courtesy of The Richards Group.
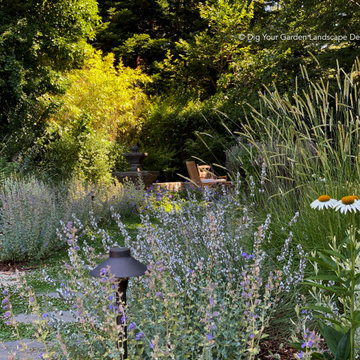
Completed the Summer/Fall of 2020, this Ross, CA back landscape was re-imagined to remove the leaking pool and replace the water-thirsty/tired lawn. The result is a beautiful landscape with more usable and functional areas for outdoor living and enjoyment. Filled with an abundance of diverse, lower-water plants and enhancements. A feast for the eyes and senses for the homeowners to enjoy throughout the seasons, that also welcomes the birds, bees and butterflies.
We replaced and expanded the patio outside the home's sliding doors to provide more space for dining and entertaining. Full-range bluestone was selected for its warm and cool tones for the patio, stairs and the long curvaceous pathway that leads to a smaller patio. Shaded by the majestic oak tree, this patio at the back of the property is another welcoming destination for peaceful relaxation. It is boarded by a stone seat wall constructed with "Rocky Mountain Gold Glacier" natural stone that provides additional seating, functionality and compliments the bluestone beautifully. "Granitecrete" (a material similar to Decomposed Granite) was chosen as the surface for other pathways and a small area designed to include a bench and a curved trellis with a lowering vine. It also surrounds the dramatic tall planters with Kumquat trees, and the stately water feature. A variety of Mediterranean plants and grasses fill the garden with movement texture and fragrance, designed in shades of green, gray, purple and white. A low-water Kurapia ground surrounds the main pathway pavers. More photos to come the Spring of 2021 when the plants fill in more abundant.
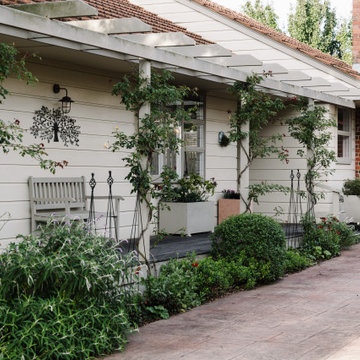
The addition of the pergola and deck (where once there was a cramped ugly tiled porch) add to the appeal. A combination of drought tolerant perennials flourish here including Salvia leucantha, clipped Browalia and Gaillardias. The metal obelisks support floxgloves and delphiniums in spring.

MALVERN | WATTLE HOUSE
Front garden Design | Stone Masonry Restoration | Colour selection
The client brief was to design a new fence and entrance including garden, restoration of the façade including verandah of this old beauty. This gorgeous 115 year old, villa required extensive renovation to the façade, timberwork and verandah.
Withing this design our client wanted a new, very generous entrance where she could greet her broad circle of friends and family.
Our client requested a modern take on the ‘old’ and she wanted every plant she has ever loved, in her new garden, as this was to be her last move. Jill is an avid gardener at age 82, she maintains her own garden and each plant has special memories and she wanted a garden that represented her many gardens in the past, plants from friends and plants that prompted wonderful stories. In fact, a true ‘memory garden’.
The garden is peppered with deciduous trees, perennial plants that give texture and interest, annuals and plants that flower throughout the seasons.
We were given free rein to select colours and finishes for the colour palette and hardscaping. However, one constraint was that Jill wanted to retain the terrazzo on the front verandah. Whilst on a site visit we found the original slate from the verandah in the back garden holding up the raised vegetable garden. We re-purposed this and used them as steppers in the front garden.
To enhance the design and to encourage bees and birds into the garden we included a spun copper dish from Mallee Design.
A garden that we have had the very great pleasure to design and bring to life.
Residential | Building Design
Completed | 2020
Building Designer Nick Apps, Catnik Design Studio
Landscape Designer Cathy Apps, Catnik Design Studio
Construction | Catnik Design Studio
Lighting | LED Outdoors_Architectural
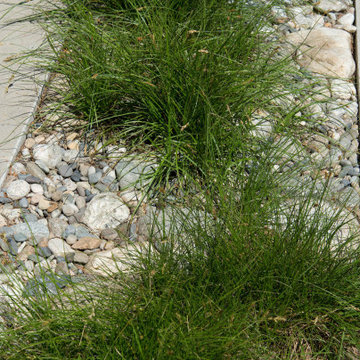
This driveway features a ribbon of stones and California native grasses that meanders along a Hollywood-style center planting area.
Inspiration för små amerikanska trädgårdar i delvis sol som tål torka och framför huset på våren, med en trädgårdsgång och marksten i betong
Inspiration för små amerikanska trädgårdar i delvis sol som tål torka och framför huset på våren, med en trädgårdsgång och marksten i betong
44 376 foton på trädgård, med en trädgårdsgång
5