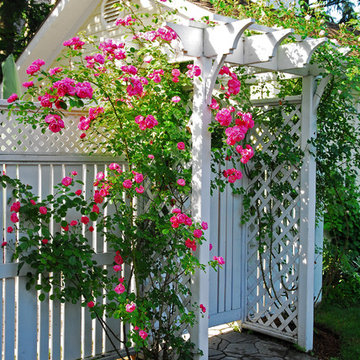1 244 foton på trädgård, med en trädgårdsgång
Sortera efter:
Budget
Sortera efter:Populärt i dag
41 - 60 av 1 244 foton
Artikel 1 av 3
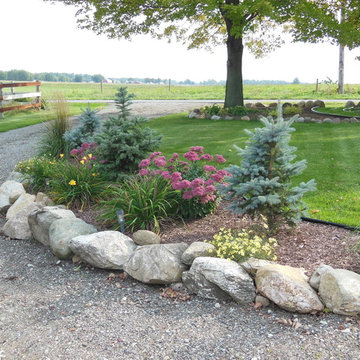
Accent landscaping next to the driveway, a welcoming sight to guests. Photo by Wayne
Idéer för en liten klassisk uppfart i full sol framför huset på sommaren, med en trädgårdsgång och marktäckning
Idéer för en liten klassisk uppfart i full sol framför huset på sommaren, med en trädgårdsgång och marktäckning
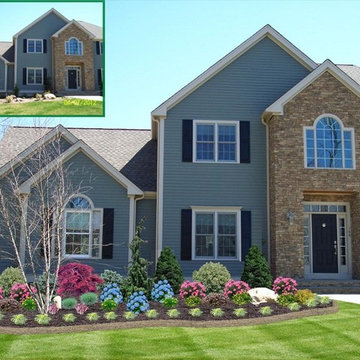
Bild på en mellanstor vintage formell trädgård i full sol framför huset på våren, med en trädgårdsgång och marksten i tegel
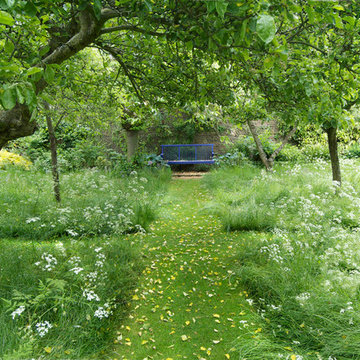
©toddhaiman2014
Idéer för att renovera en mellanstor vintage bakgård i skuggan på våren, med en trädgårdsgång och grus
Idéer för att renovera en mellanstor vintage bakgård i skuggan på våren, med en trädgårdsgång och grus
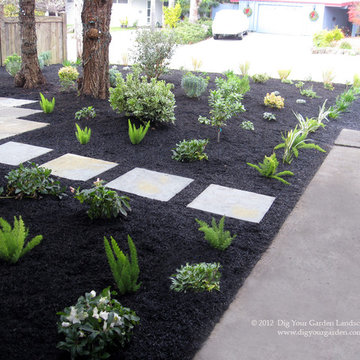
With a limited budget, we were able to transform and update this front garden with a new modern pathway, a small patio, and a variety of low-water and low-maintenance plants. The black mulch completes this modern landscape design transformation. I included a selection of plants that provide a variety of heights, colors and textures. Asparagus densiflorus 'meyers' - Fox tail fern, Dianella tasmanica 'Variegata', Daphne odora 'marginata'. Photos taken just after installation. © Eileen Kelly, Dig Your Garden Landscape Design
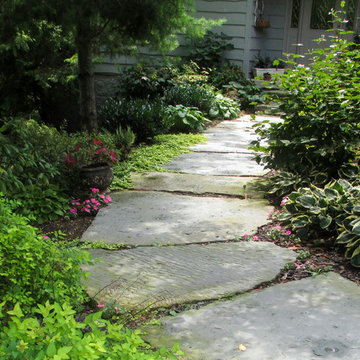
This was the first phase of the project, landscaping and stone walkway to the front door.
Inspiration för mellanstora rustika formella trädgårdar i skuggan framför huset, med en trädgårdsgång och naturstensplattor
Inspiration för mellanstora rustika formella trädgårdar i skuggan framför huset, med en trädgårdsgång och naturstensplattor
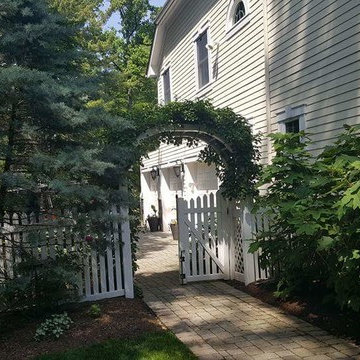
Bild på en vintage trädgård i delvis sol längs med huset, med en trädgårdsgång och marksten i tegel
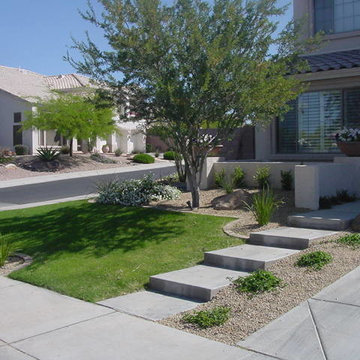
Front Yard Landscaping
Inspiration för en liten amerikansk trädgård i full sol framför huset på sommaren, med en trädgårdsgång och grus
Inspiration för en liten amerikansk trädgård i full sol framför huset på sommaren, med en trädgårdsgång och grus
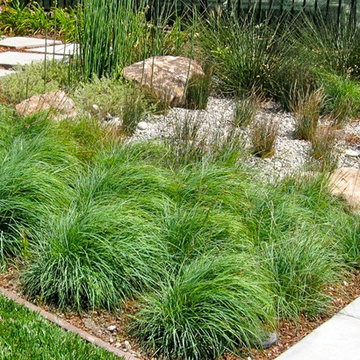
Idéer för att renovera en liten funkis trädgård i full sol framför huset, med en trädgårdsgång och marksten i betong
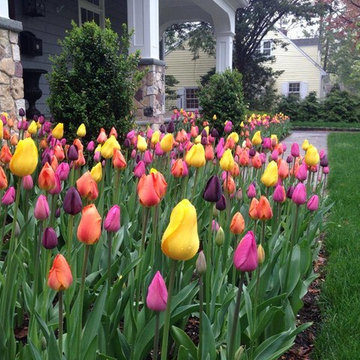
Bright tulips create an incredible front entrance to this home.
Idéer för mellanstora vintage trädgårdar i delvis sol framför huset på våren, med en trädgårdsgång och naturstensplattor
Idéer för mellanstora vintage trädgårdar i delvis sol framför huset på våren, med en trädgårdsgång och naturstensplattor
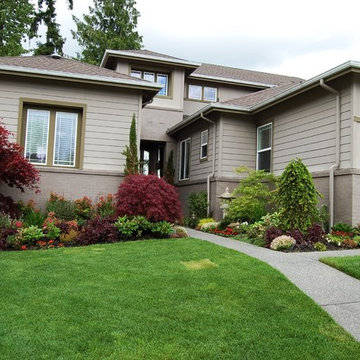
This is the fourth Trilogy home we renovated. The two maples and the weeping spruce were original, everything else is new. We went for lots of color, but little maintenance
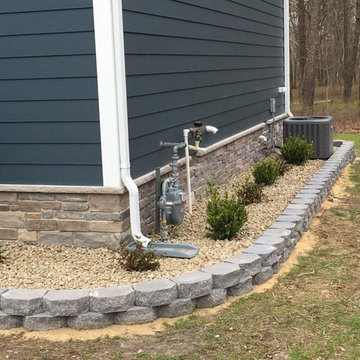
Amerikansk inredning av en mellanstor trädgård i delvis sol som tål torka och framför huset, med grus och en trädgårdsgång
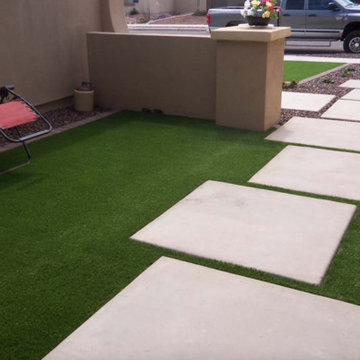
Modern walkway to front door with concrete pads. Artificial turf was installed to enhance the entrance.
Exempel på en mellanstor modern uppfart i full sol framför huset på sommaren, med naturstensplattor och en trädgårdsgång
Exempel på en mellanstor modern uppfart i full sol framför huset på sommaren, med naturstensplattor och en trädgårdsgång
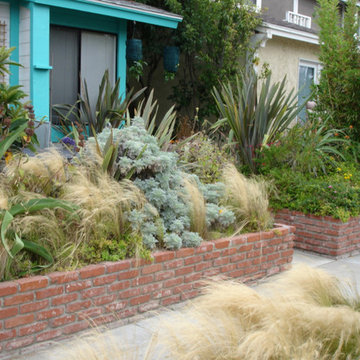
This is an urban single family home situated on a narrow lot that is about 1/8 of an acre and is only 2 blocks from the Pacific Ocean. I designed a completely new garden and installed everything along with the client’s help. The garden I designed consisted of an ornamental grass garden, a xeriscape garden with decomposed granite mounds, fruit trees and shrubs located throughout, a jungle forest garden, and raised brick vegetable beds in the rear. Previously, there was a wood deck covering almost the entire property that was removed by the owner. We installed root guard around all of the walkways. I installed the raised brick vegetable beds and walkways around the vegetable beds. Many of the plants were chosen to provide food and habitat for pollinators as well. Dozens of fruiting plants were located in the garden. So, it is called the “Garden of Eatin”.
Landscape design and photo by Roland Oehme
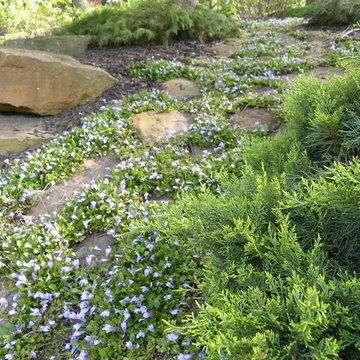
Add a little Mazus to your walkway to create a colorful path.
Idéer för små rustika bakgårdar i skuggan på sommaren, med en trädgårdsgång och naturstensplattor
Idéer för små rustika bakgårdar i skuggan på sommaren, med en trädgårdsgång och naturstensplattor
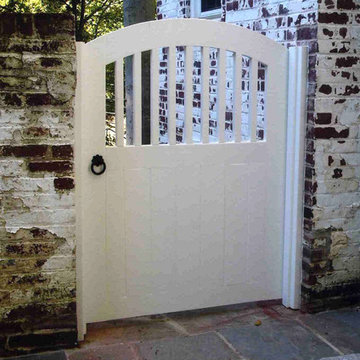
White Wood Garden Gate in Arlington, VA
Designed and built by Land Art Design, Inc.
Exempel på en liten klassisk trädgård längs med huset, med en trädgårdsgång och naturstensplattor
Exempel på en liten klassisk trädgård längs med huset, med en trädgårdsgång och naturstensplattor
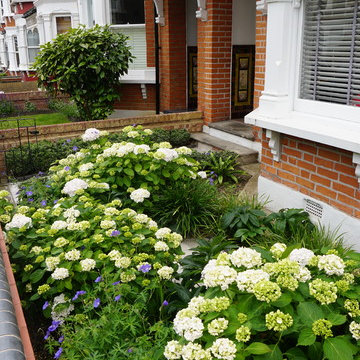
Jo Fenton
Idéer för att renovera en liten vintage formell trädgård i skuggan framför huset på sommaren, med en trädgårdsgång och marksten i betong
Idéer för att renovera en liten vintage formell trädgård i skuggan framför huset på sommaren, med en trädgårdsgång och marksten i betong

I built this on my property for my aging father who has some health issues. Handicap accessibility was a factor in design. His dream has always been to try retire to a cabin in the woods. This is what he got.
It is a 1 bedroom, 1 bath with a great room. It is 600 sqft of AC space. The footprint is 40' x 26' overall.
The site was the former home of our pig pen. I only had to take 1 tree to make this work and I planted 3 in its place. The axis is set from root ball to root ball. The rear center is aligned with mean sunset and is visible across a wetland.
The goal was to make the home feel like it was floating in the palms. The geometry had to simple and I didn't want it feeling heavy on the land so I cantilevered the structure beyond exposed foundation walls. My barn is nearby and it features old 1950's "S" corrugated metal panel walls. I used the same panel profile for my siding. I ran it vertical to match the barn, but also to balance the length of the structure and stretch the high point into the canopy, visually. The wood is all Southern Yellow Pine. This material came from clearing at the Babcock Ranch Development site. I ran it through the structure, end to end and horizontally, to create a seamless feel and to stretch the space. It worked. It feels MUCH bigger than it is.
I milled the material to specific sizes in specific areas to create precise alignments. Floor starters align with base. Wall tops adjoin ceiling starters to create the illusion of a seamless board. All light fixtures, HVAC supports, cabinets, switches, outlets, are set specifically to wood joints. The front and rear porch wood has three different milling profiles so the hypotenuse on the ceilings, align with the walls, and yield an aligned deck board below. Yes, I over did it. It is spectacular in its detailing. That's the benefit of small spaces.
Concrete counters and IKEA cabinets round out the conversation.
For those who cannot live tiny, I offer the Tiny-ish House.
Photos by Ryan Gamma
Staging by iStage Homes
Design Assistance Jimmy Thornton
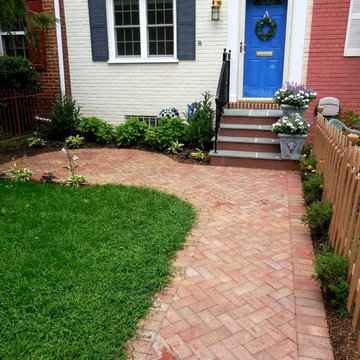
Inspiration för små klassiska trädgårdar i delvis sol framför huset, med en trädgårdsgång och marksten i tegel
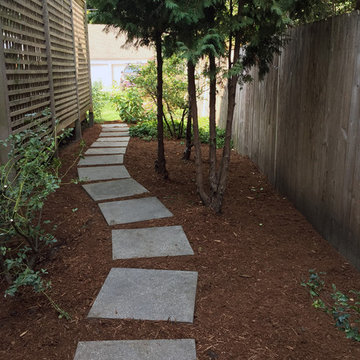
An unused space contained weeds and Arborvitae that has struggled where the sun was blocked. The area was cleared, the Arborvitae limbed up and a path created.
Marilyn Musgjerd
1 244 foton på trädgård, med en trädgårdsgång
3
