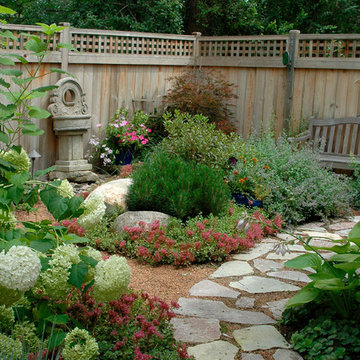80 510 foton på trädgård, med granitkomposit och naturstensplattor
Sortera efter:
Budget
Sortera efter:Populärt i dag
61 - 80 av 80 510 foton
Artikel 1 av 3
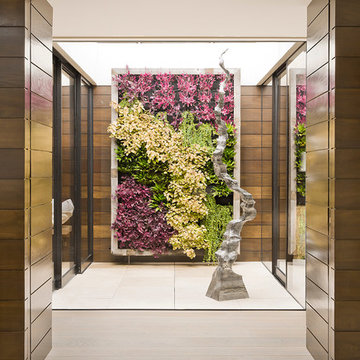
Manolo Langis Photographer
Maritim inredning av en liten gårdsplan i full sol, med en vertikal trädgård och naturstensplattor
Maritim inredning av en liten gårdsplan i full sol, med en vertikal trädgård och naturstensplattor
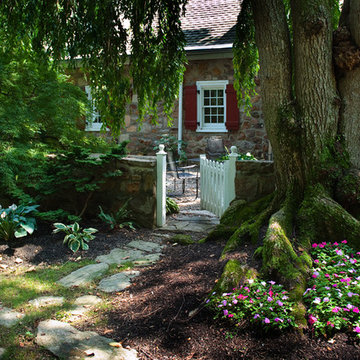
With the inspiration of a charming old stone farm house Warren Claytor Architects, designed the new detached garage as well as the addition and renovations to this home. It included a new kitchen, new outdoor terrace, new sitting and dining space breakfast room, mudroom, master bathroom, endless details and many recycled materials including wood beams, flooring, hinges and antique brick. Photo Credit: John Chew
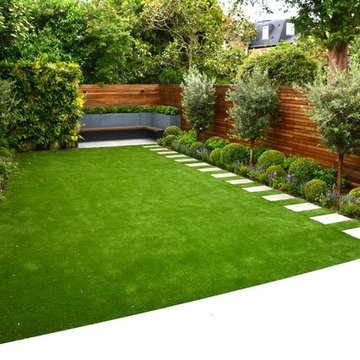
Inspiration för en mellanstor vintage bakgård, med en vertikal trädgård och naturstensplattor

Glencoe IL Formal sideyard garden walk leading to rear yard pool oasis. French inspired theme. By: Arrow. Land + Structures. Landscape Architects and Builders----The sideyard path leads visitors towards the rear yard poolside retreat. Sideyards present an opportunity to create an an articulated approach that pulls you in towards your destination.
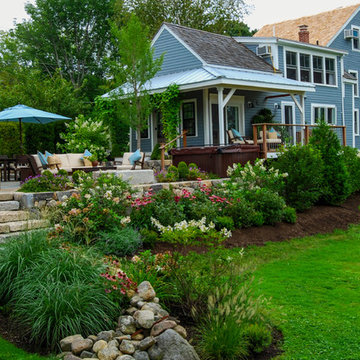
Full color bluestone patio with American granite walls, antique granite steps, and custom antique granite fire pit.
Inredning av en lantlig mellanstor bakgård i full sol, med naturstensplattor
Inredning av en lantlig mellanstor bakgård i full sol, med naturstensplattor
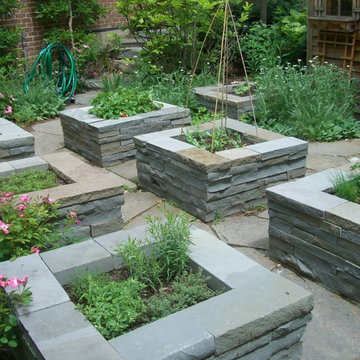
Idéer för en stor klassisk trädgård i full sol längs med huset på sommaren, med utekrukor och naturstensplattor
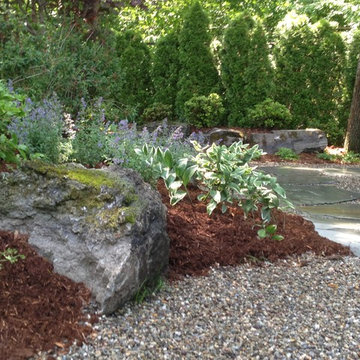
Natural pathway stones wind through the garden. Boulders protrude to add interest and seating, pea gravel creates open space and take the place of lawn.
Magic Landscaping, Inc- New Jersey Landscape Designer & Contractor.
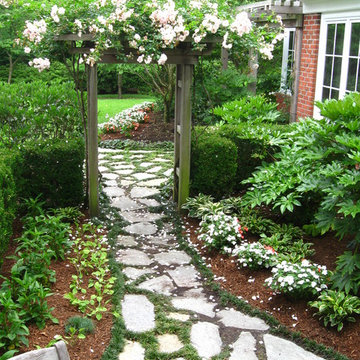
Raymond Bray
Klassisk inredning av en stor bakgård i delvis sol, med en trädgårdsgång och naturstensplattor på sommaren
Klassisk inredning av en stor bakgård i delvis sol, med en trädgårdsgång och naturstensplattor på sommaren
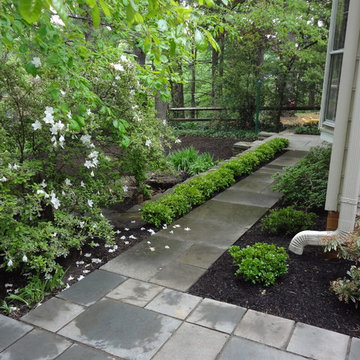
David Post
Bild på en mellanstor funkis trädgård i delvis sol längs med huset på hösten, med naturstensplattor
Bild på en mellanstor funkis trädgård i delvis sol längs med huset på hösten, med naturstensplattor

Rustik inredning av en mellanstor bakgård i skuggan, med en trädgårdsgång och naturstensplattor på sommaren
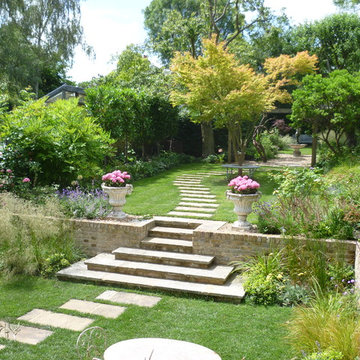
Inspiration för klassiska bakgårdar i delvis sol, med en trädgårdsgång och naturstensplattor

Karen Bussolini
Idéer för en mellanstor klassisk bakgård i delvis sol, med naturstensplattor
Idéer för en mellanstor klassisk bakgård i delvis sol, med naturstensplattor
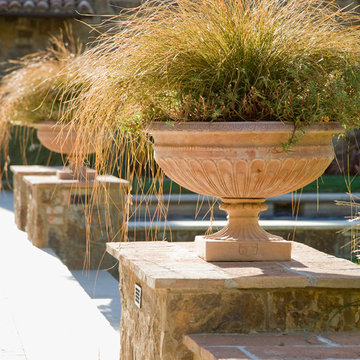
This simultaneously elegant and relaxed Tuscan style home on a secluded redwood-filled property is designed for the easiest of transitions between inside and out. Terraces extend out from the house to the lawn, and gravel walkways meander through the gardens. A light filled entry hall divides the home into public and private areas.
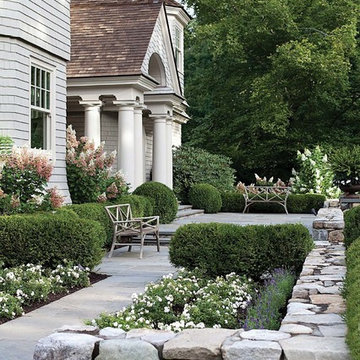
Exempel på en mellanstor klassisk formell trädgård i full sol framför huset och blomsterrabatt på sommaren, med naturstensplattor
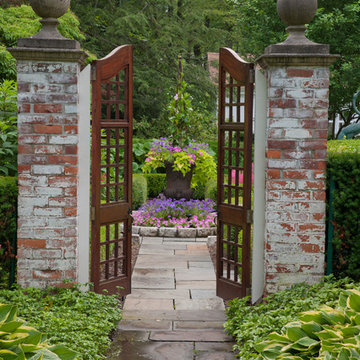
Photo by George Dzahristos
Klassisk inredning av en trädgård i full sol, med naturstensplattor och en trädgårdsgång
Klassisk inredning av en trädgård i full sol, med naturstensplattor och en trädgårdsgång

Flower lover garden
David Morello
Bild på en mellanstor amerikansk trädgård framför huset och blomsterrabatt på sommaren, med naturstensplattor
Bild på en mellanstor amerikansk trädgård framför huset och blomsterrabatt på sommaren, med naturstensplattor
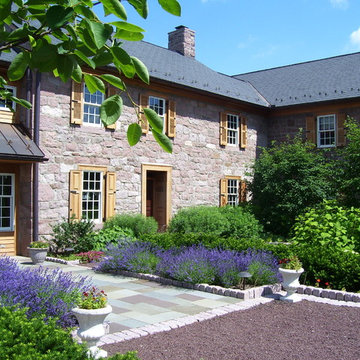
This project presented unique opportunities that are not often found in residential landscaping. The homeowners were not only restoring their 1840's era farmhouse, a piece of their family’s history, but also enlarging and updating the home for modern living. The landscape designers continued this idea by creating a space that is a modern day interpretation of an 1840s era farm rather then a strict recreation. The resulting design combines elements of farm living from that time, as well as acknowledging the property’s history as a horse farm, with staples of 21st century landscapes such as space for outdoor living, lighting, and newer plant varieties.
Guests approach from the main driveway which winds through the property and ends at the main barn. There is secondary gated driveway just for the homeowners. Connected to this main driveway is a narrower gravel lane which leads directly to the residence. The lane passes near fruit trees planted in broken rows to give the illusion that they are the remains of an orchard that once existed on the site. The lane widens at the entrance to the gardens where there is a hitching post built into the fence that surrounds the gardens and a watering trough. The widened section is intended as a place to park a golf cart or, in a nod to the home’s past, tie up horses before entering. The gravel lane passes between two stone pillars and then ends at a square gravel court edged in cobblestones. The gravel court transitions into a wide flagstone walk bordered with yew hedges and lavender leading to the front door.
Directly to the right, upon entering the gravel court, is located a gravel and cobblestone edged walk leading to a secondary entrance into the residence. The walk is gated where it connects with the gravel court to close it off so as not to confuse visitors and guests to the main residence and to emphasize the primary entrance. An area for a bench is provided along this walk to encourage stopping to view and enjoy the gardens.
On either side of the front door, gravel and cobblestone walks branch off into the garden spaces. The one on the right leads to a flagstone with cobblestone border patio space. Since the home has no designated backyard like most modern suburban homes the outdoor living space had to be placed in what would traditionally be thought of as the front of the house. The patio is separated from the entrance walk by the yew hedge and further enclosed by three Amelanchiers and a variety of plantings including modern cultivars of old fashioned plants such as Itea and Hydrangea. A third entrance, the original front door to the 1840’s era section, connects to the patio from the home’s kitchen, making the space ideal for outdoor dining.
The gravel and cobblestone walk branching off to the left of the front door leads to the vegetable and perennial gardens. The idea for the vegetable garden was to recreate the tradition of a kitchen garden which would have been planted close to the residence for easy access. The vegetable garden is surrounded by mixed perennial beds along the inside of the wood picket fence which surrounds the entire garden space. Another area designated for a bench is provided here to encourage stopping and viewing. The home’s original smokehouse, completely restored and used as a garden shed, provides a strong architectural focal point to the vegetable garden. Behind the smokehouse is planted lilacs and other plants to give mass and balance to the corner and help screen the garden from the neighboring subdivision. At the rear corner of the garden a wood arbor was constructed to provide a structure on which to grow grapes or other vines should the homeowners choose to.
The landscape and gardens for this restored farmhouse and property are a thoughtfully designed and planned recreation of a historic landscape reinterpreted for modern living. The idea was to give a sense of timelessness when walking through the gardens as if they had been there for years but had possibly been updated and rejuvenated as lifestyles changed. The attention to materials and craftsmanship blend seamlessly with the residence and insure the gardens and landscape remain an integral part of the property. The farm has been in the homeowner’s family for many years and they are thrilled at the results and happy to see respect given to the home’s history and to its meticulous restoration.
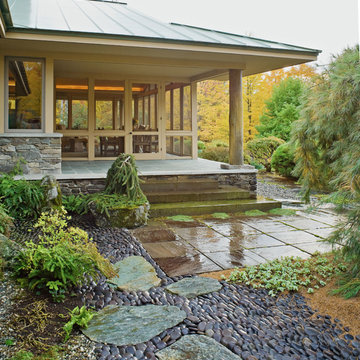
Architect: Sarah Susanka, AIA
Photography: Jim Westphalen
Integration of Prairie-style architecture and Japanese garden. Palette of patterned and textures borrowed from the surroundings. Sequence of places makes a continuous necklace around the home.
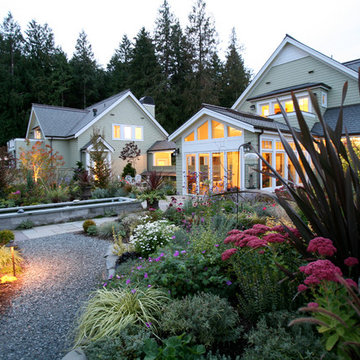
Enclosed garden showing garden shed and reflecting water feature
Jed Miller
Bild på en stor vintage trädgård i delvis sol, med en trädgårdsgång och naturstensplattor
Bild på en stor vintage trädgård i delvis sol, med en trädgårdsgång och naturstensplattor
80 510 foton på trädgård, med granitkomposit och naturstensplattor
4
