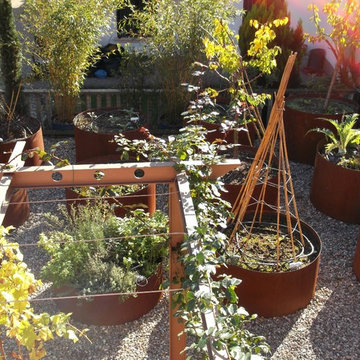621 foton på trädgård, med grus
Sortera efter:
Budget
Sortera efter:Populärt i dag
21 - 40 av 621 foton
Artikel 1 av 3
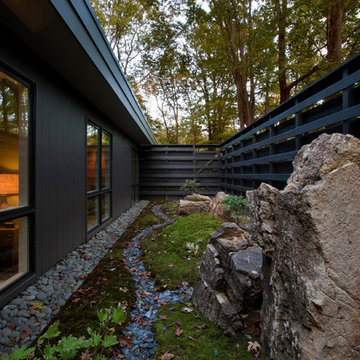
Private moss garden frames bedroom windows providing privacy and a nice view - Architecture: HAUS | Architecture For Modern Lifestyles - Interior Architecture: HAUS with Design Studio Vriesman, General Contractor: Wrightworks, Landscape Architecture: A2 Design, Photography: HAUS
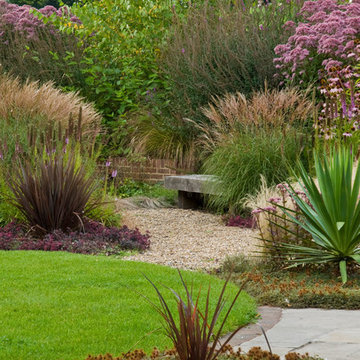
Rural Water Garden, Surrey UK
Foto på en stor rustik bakgård i delvis sol på hösten, med grus
Foto på en stor rustik bakgård i delvis sol på hösten, med grus
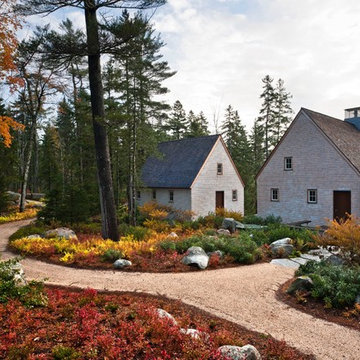
Inspired by local fishing shacks and wharf buildings dotting the coast of Maine, this re-imagined summer cottage interweaves large glazed openings with simple taut-skinned New England shingled cottage forms.
Photos by Tome Crane, c 2010.
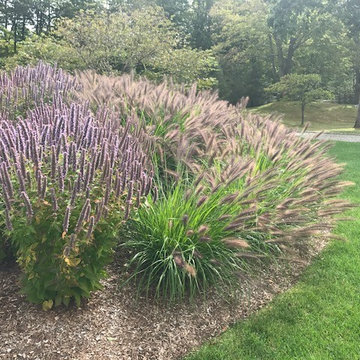
Meeka Van der Wal
Idéer för stora lantliga gårdsplaner i full sol som tål torka på hösten, med grus
Idéer för stora lantliga gårdsplaner i full sol som tål torka på hösten, med grus
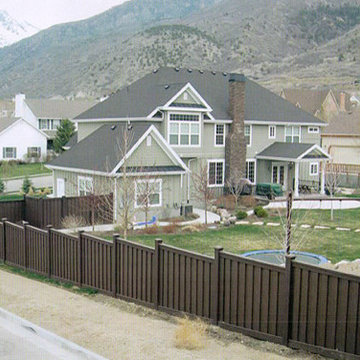
Idéer för mellanstora vintage bakgårdar i full sol på hösten, med en trädgårdsgång och grus
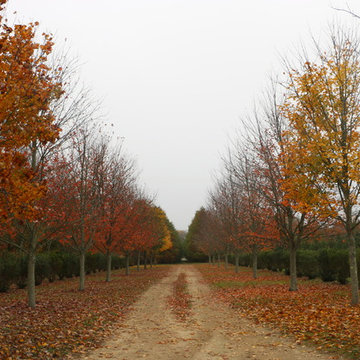
Inredning av en klassisk mycket stor formell trädgård i delvis sol i slänt på hösten, med utekrukor och grus
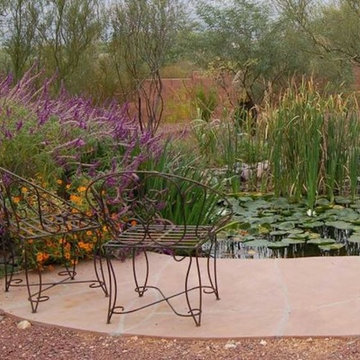
Inspiration för stora amerikanska trädgårdar i full sol som tål torka och framför huset på hösten, med en fontän och grus

A couple by the name of Claire and Dan Boyles commissioned Exterior Worlds to develop their back yard along the lines of a French Country garden design. They had recently designed and built a French Colonial style house. Claire had been very involved in the architectural design, and she communicated extensively her expectations for the landscape.
The aesthetic we ultimately created for them was not a traditional French country garden per se, but instead was a variation on the symmetry, color, and sense of formality associated with this design. The most notable feature that we added to the estate was a custom swimming pool installed just to the rear of the home. It emphasized linearity, complimentary right angles, and it featured a luxury spa and pool fountain. We built the coping around the pool out of limestone, and we used concrete pavers to build the custom pool patio. We then added French pottery in various locations around the patio to balance the stonework against the look and structure of the home.
We added a formal garden parallel to the pool to reflect its linear movement. Like most French country gardens, this design is bordered by sheered bushes and emphasizes straight lines, angles, and symmetry. One very interesting thing about this garden is that it is consist entirely of various shades of green, which lends itself well to the sense of a French estate. The garden is bordered by a taupe colored cedar fence that compliments the color of the stonework.
Just around the corner from the back entrance to the house, there lies a double-door entrance to the master bedroom. This was an ideal place to build a small patio for the Boyles to use as a private seating area in the early mornings and evenings. We deviated slightly from strict linearity and symmetry by adding pavers that ran out like steps from the patio into the grass. We then planted boxwood hedges around the patio, which are common in French country garden design and combine an Old World sensibility with a morning garden setting.
We then completed this portion of the project by adding rosemary and mondo grass as ground cover to the space between the patio, the corner of the house, and the back wall that frames the yard. This design is derivative of those found in morning gardens, and it provides the Boyles with a place where they can step directly from their bedroom into a private outdoor space and enjoy the early mornings and evenings.
We further develop the sense of a morning garden seating area; we deviated slightly from the strict linear forms of the rest of the landscape by adding pavers that ran like steps from the patio and out into the grass. We also planted rosemary and mondo grass as ground cover to the space between the patio, the corner of the house, and the back wall that borders this portion of the yard.
We then landscaped the front of the home with a continuing symmetry reminiscent of French country garden design. We wanted to establish a sense of grand entrance to the home, so we built a stone walkway that ran all the way from the sidewalk and then fanned out parallel to the covered porch that centers on the front door and large front windows of the house. To further develop the sense of a French country estate, we planted a small parterre garden that can be seen and enjoyed from the left side of the porch.
On the other side of house, we built the Boyles a circular motorcourt around a large oak tree surrounded by lush San Augustine grass. We had to employ special tree preservation techniques to build above the root zone of the tree. The motorcourt was then treated with a concrete-acid finish that compliments the brick in the home. For the parking area, we used limestone gravel chips.
French country garden design is traditionally viewed as a very formal style intended to fill a significant portion of a yard or landscape. The genius of the Boyles project lay not in strict adherence to tradition, but rather in adapting its basic principles to the architecture of the home and the geometry of the surrounding landscape.
For more the 20 years Exterior Worlds has specialized in servicing many of Houston's fine neighborhoods.
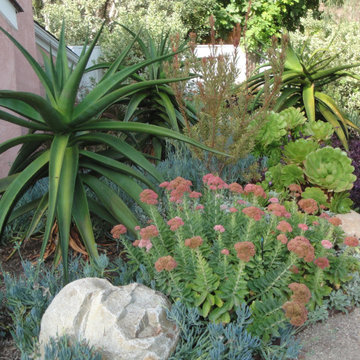
Idéer för en mellanstor amerikansk trädgård i full sol som tål torka, ökenträdgård och framför huset på hösten, med grus
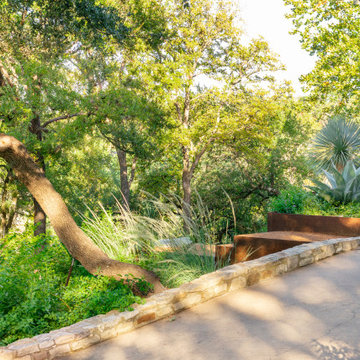
Custom steel and limestone boulder retaining walls with xeric Texas planting. Photographer: Greg Thomas, http://optphotography.com/
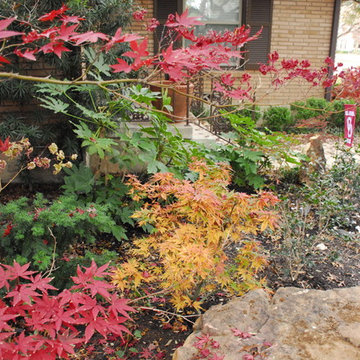
Inspiration för mellanstora asiatiska formella trädgårdar i delvis sol framför huset på hösten, med grus
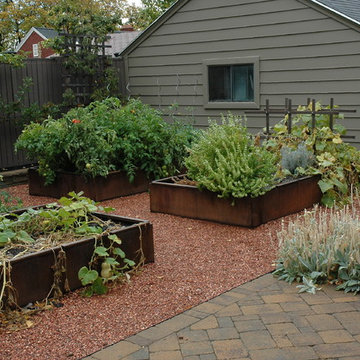
Rick Laughlin, APLD
Foto på en liten vintage bakgård i delvis sol som tål torka på hösten, med en köksträdgård och grus
Foto på en liten vintage bakgård i delvis sol som tål torka på hösten, med en köksträdgård och grus
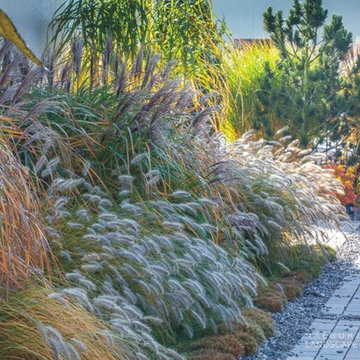
Autumnal group of ornamental grasses / Photo by Tomek Ciesielski www.tomekciesielski.com
Exempel på en liten modern bakgård i delvis sol på hösten, med grus
Exempel på en liten modern bakgård i delvis sol på hösten, med grus
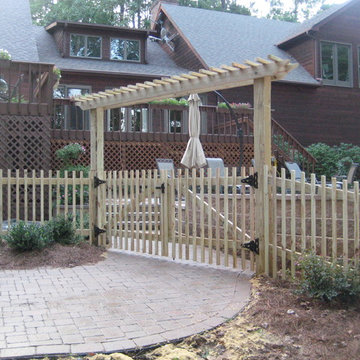
Harrison Fence Custom Wood Arbor and Trellis work
Inspiration för en liten vintage formell trädgård i delvis sol framför huset på hösten, med grus
Inspiration för en liten vintage formell trädgård i delvis sol framför huset på hösten, med grus
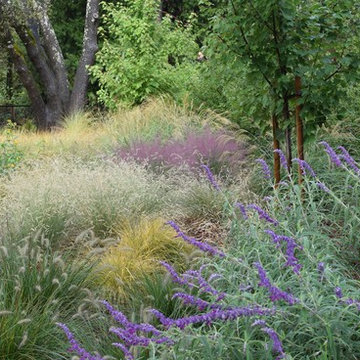
designer
Idéer för en modern trädgård i delvis sol som tål torka och framför huset på hösten, med en trädgårdsgång och grus
Idéer för en modern trädgård i delvis sol som tål torka och framför huset på hösten, med en trädgårdsgång och grus

This beautiful Asian inspired oasis is the perfect place to relax!
Foto på en mellanstor orientalisk trädgård i delvis sol på hösten, med en trädgårdsgång och grus
Foto på en mellanstor orientalisk trädgård i delvis sol på hösten, med en trädgårdsgång och grus
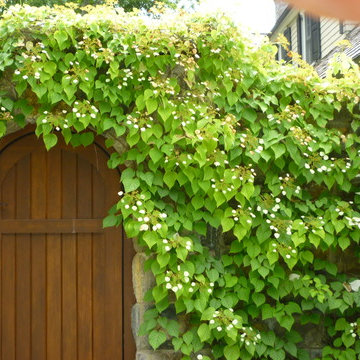
A mature Schitzophragma vine graces the high stone wall and gate separating public service drive from the private garden behind.
Susan Irving
Inredning av en klassisk mycket stor trädgård i full sol på hösten, med en trädgårdsgång och grus
Inredning av en klassisk mycket stor trädgård i full sol på hösten, med en trädgårdsgång och grus
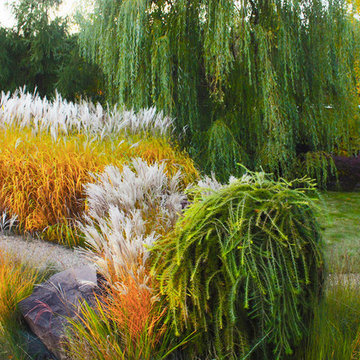
Ландшафтный дизайн дачного участка прошло 10 лет после окончания ландшафтных работ. Прогулочная садовая дорожка из гравия ведет нас из аллеи с большими деревьями, вдоль цветника к саду трав у русла искусственного ручья.
Автор проекта: Алена Арсеньева. Реализация проекта и ведение работ - Владимир Чичмарь
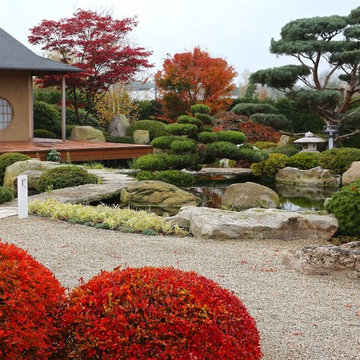
Idéer för att renovera en mycket stor orientalisk trädgård i full sol på hösten, med en trädgårdsgång och grus
621 foton på trädgård, med grus
2
