8 188 foton på trädgård, med marksten i betong
Sortera efter:
Budget
Sortera efter:Populärt i dag
61 - 80 av 8 188 foton
Artikel 1 av 3
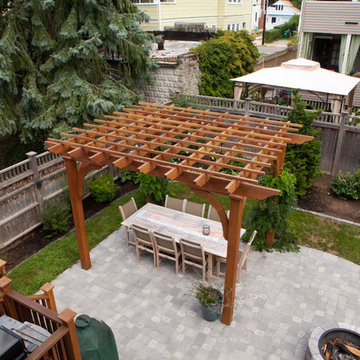
Full renovation of small yard in Medford, Massachusetts. Complete hardscape with firepit, fence, pergola, lighting, perennial beds, and organic lawn installation.
Photo credit: Lisa Kessler
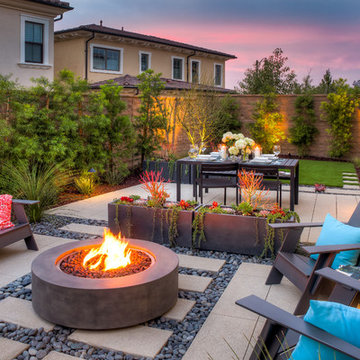
Studio H Landscape Architecture
Modern inredning av en liten bakgård i delvis sol som tål torka, med marksten i betong
Modern inredning av en liten bakgård i delvis sol som tål torka, med marksten i betong
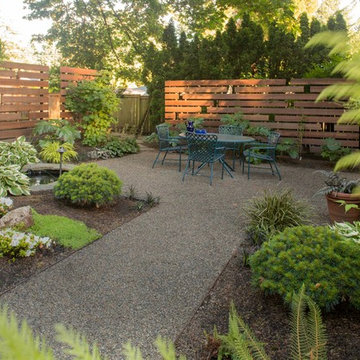
Stephen Cridland
Idéer för att renovera en funkis bakgård, med marksten i betong
Idéer för att renovera en funkis bakgård, med marksten i betong
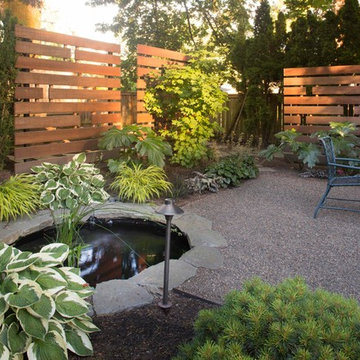
Stephen Cridland
Bild på en mellanstor funkis trädgård i delvis sol, med marksten i betong och en damm
Bild på en mellanstor funkis trädgård i delvis sol, med marksten i betong och en damm
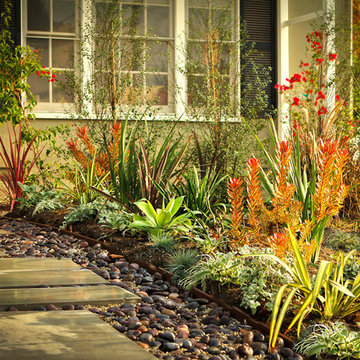
Californian natives, Australian, Mediterranean and succulents
Daniel Bosler Photography
Inspiration för små moderna trädgårdar i delvis sol som tål torka och framför huset, med marksten i betong
Inspiration för små moderna trädgårdar i delvis sol som tål torka och framför huset, med marksten i betong
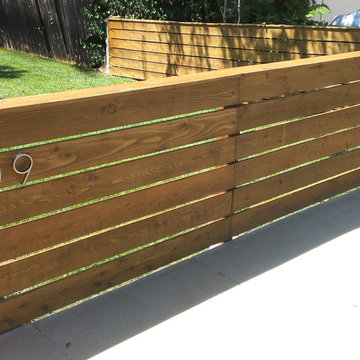
Inspiration för mellanstora 60 tals trädgårdar i delvis sol framför huset på våren, med marksten i betong
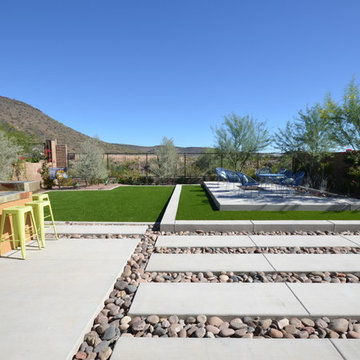
Modern inredning av en mellanstor bakgård i full sol, med marksten i betong på sommaren
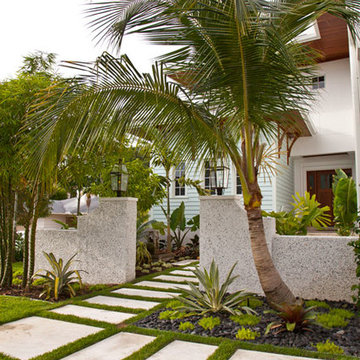
Inredning av en exotisk mellanstor trädgård i full sol framför huset på vinteren, med en trädgårdsgång och marksten i betong
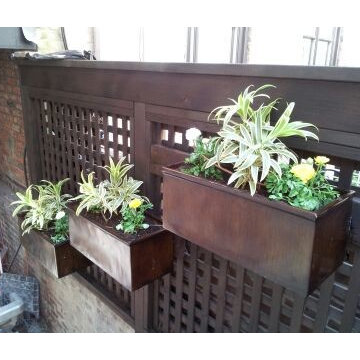
New York Plantings Garden Designers and Landscape contractors NYC have come up with a great hardscape garden idea to brighten the dull alley like space by typicl NYC townhouse rear entrances.
The planter boxes can be seen from windows inviting people ouside to the garden and also creates pretty color instead of looking at a fence or wall outside the kitchen.
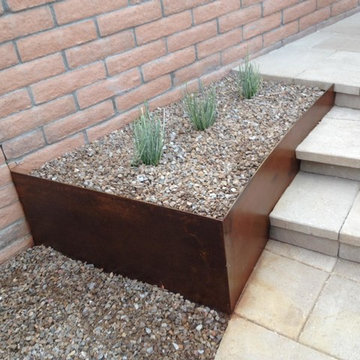
Exempel på en liten modern bakgård i full sol som tål torka och pallkragar, med marksten i betong
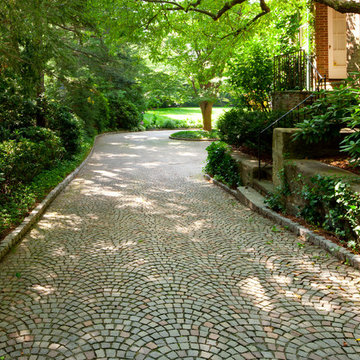
This stately, Chestnut Hill, circa 1890, brick home sits on idyllic grounds of mature planting.
Our objective was to integrate the new with the old world charm of the property. We achieved this with additional plantings, seasonal color, restoring and adding masonry walls and steps as well as the installation of an elegant eurocobble drive and courtyard.
Photography: Greg Premru Photography
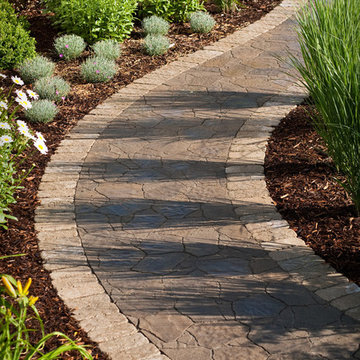
Panicum virgatum 'Northwind' casts dramatic shadows across the curved front walk.
Westhauser Photography
Inspiration för en mellanstor vintage trädgård i full sol framför huset och gångväg på sommaren, med marksten i betong
Inspiration för en mellanstor vintage trädgård i full sol framför huset och gångväg på sommaren, med marksten i betong
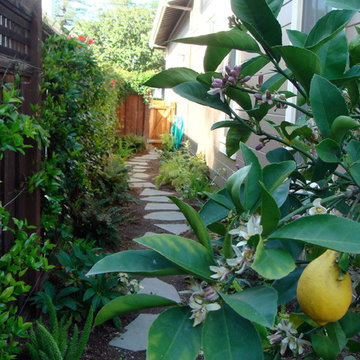
Inredning av en klassisk mellanstor trädgård i skuggan längs med huset på våren, med en trädgårdsgång och marksten i betong
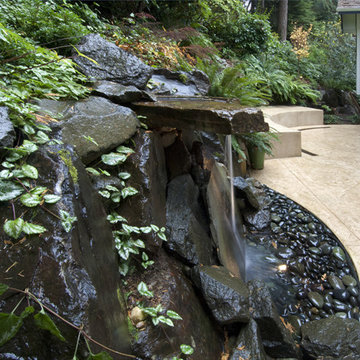
The principal challenge was to design a usable space that provided seating for 25 in a confined area that also addressed aesthetics, maintenance, drainage and slope stabilization.
The long narrow space, (approximately 9 x 60’) is located at the bottom of a 40% slope in an environmental critical area. A 3' to 6' high rockery is one side and the back façade of the house on the other side. A 3' wide pathway is the only exterior access to the project. The site was moss covered, wet, dark and subject to high litter trees.
In order to maximize space and stabilize the rockery sit walls were designed into the existing rockery. A wide curved sit wall cups a 1/2-moon shaped patio extends from the interior living room. An L-shaped sit wall creates alfresco dining off the kitchen. The hardscapes slope toward custom drains in front of the sit walls, eliminating standing water. Low voltage lighting and cream colored concrete brighten the landscape. Concrete paving provides a low maintenance surface and a project with longevity. The end result is a highly functional, successful outdoor room enjoyed from the inside and the outside.
The client wanted a water feature as a focal point. The difficulty was how to incorporate it into the landscape so that it would not undermine the rockery. Without machines the pipes and equipment would have to be in front of or on top the rockery. How would we hide the equipment? How would get the water up to the top of the rockery without moving any of boulders?
The solution was uniquely innovative. The designer hand selected a large triangular shaped 4” flagstone then drew lines on the stone with chalk where to carve a river into the face the stone. The artisan then chiseled this stone into a custom weir that would direct the water away from the rockery and fall into a basin of Mexican pebble. A second large piece of stone was secured vertically under the direction of the designer on site to hide the liner and the pipe. Both stones were doweled into the rockery. The effect of the water falling is like a series of ever changing diamond shaped due to the rough cut of the face of the stone.
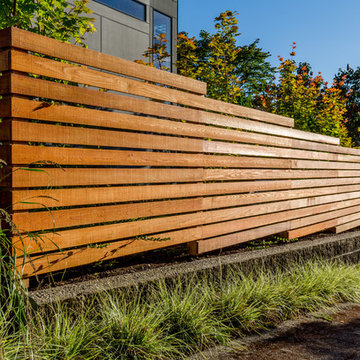
In Seattle's Fremont neighborhood SCJ Studio designed a new landscape to surround and set off a contemporary home by Coates Design Architects. The narrow spaces around the tall home needed structure and organization, and a thoughtful approach to layout and space programming. A concrete patio was installed with a Paloform Bento gas fire feature surrounded by lush, northwest planting. A horizontal board cedar fence provides privacy from the street and creates the cozy feeling of an outdoor room among the trees. LED low-voltage lighting by Kichler Lighting adds night-time warmth .
Photography by: Miranda Estes Photography
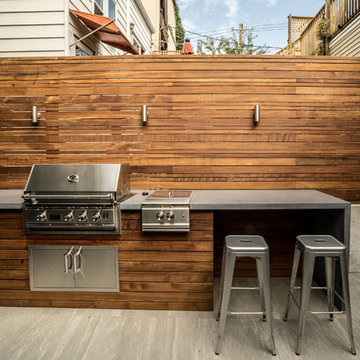
Inspiration för en liten funkis bakgård i delvis sol på sommaren, med en stödmur och marksten i betong
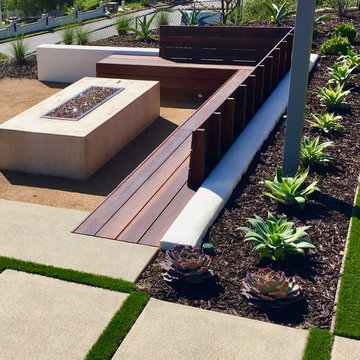
Idéer för en mellanstor modern bakgård i full sol som tål torka, med en öppen spis och marksten i betong
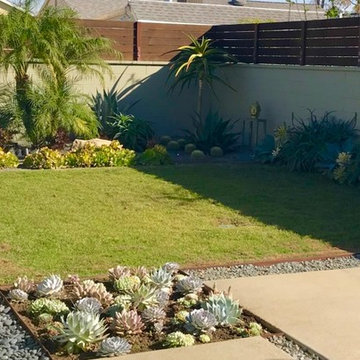
Drought Tolerant Modern Landscape Design. Natural stone water feature with Corten Steel across from low water succulent feature. Mexican Beach Stone and formed concrete pavers surround Marathon fescue turf grass.
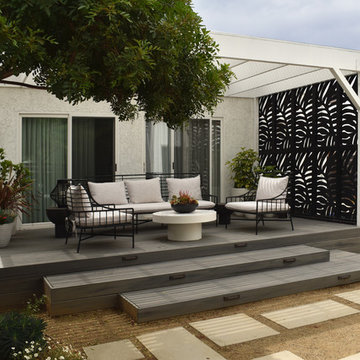
The pergola creates a dappled shade to relax in and the decorative panels give much needed privacy from the neighbors.
Inspiration för en mellanstor funkis trädgård i full sol som tål torka och framför huset på våren, med en öppen spis och marksten i betong
Inspiration för en mellanstor funkis trädgård i full sol som tål torka och framför huset på våren, med en öppen spis och marksten i betong
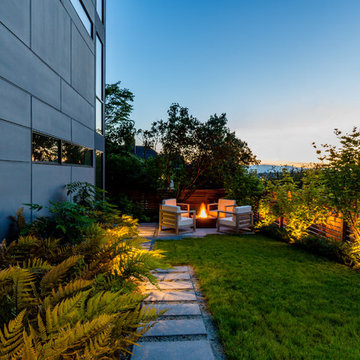
In Seattle's Fremont neighborhood SCJ Studio designed a new landscape to surround and set off a contemporary home by Coates Design Architects. The narrow spaces around the tall home needed structure and organization, and a thoughtful approach to layout and space programming. A concrete patio was installed with a Paloform Bento gas fire feature surrounded by lush, northwest planting. A horizontal board cedar fence provides privacy from the street and creates the cozy feeling of an outdoor room among the trees. LED low-voltage lighting by Kichler Lighting adds night-time warmth .
Photography by: Miranda Estes Photography
8 188 foton på trädgård, med marksten i betong
4