1 577 foton på trädgård, med marktäckning
Sortera efter:
Budget
Sortera efter:Populärt i dag
1 - 20 av 1 577 foton
Artikel 1 av 3

Foto på en mellanstor vintage formell trädgård i delvis sol framför huset och blomsterrabatt på våren, med marktäckning
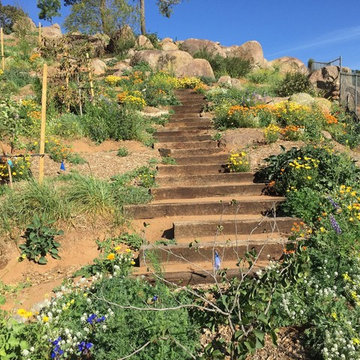
Railroad timber stairs along with native flowers, grasses and plants.
©ecologyartisans.com
Bild på en stor funkis trädgård i full sol som tål torka och i slänt på våren, med en trädgårdsgång och marktäckning
Bild på en stor funkis trädgård i full sol som tål torka och i slänt på våren, med en trädgårdsgång och marktäckning
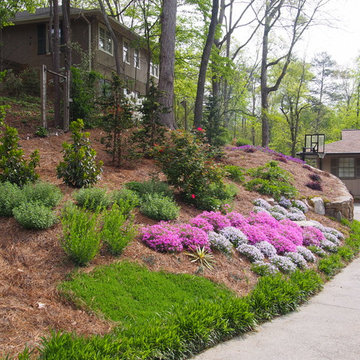
We turned this eyesore into the envy of the neighborhood! This highly visible hillside was the focal point upon entering thru the gated entrance of this home. Now the owner and guests enjoy a seasonal display of color and texture rather than a weed filled boring hillside. Added bonus is that the plants are all drought tolerant, low maintenance and support pollinators. Bees, butterflies, hummingbirds and beneficial insects add additional interest.
Photographer: Danna Cain, Home & Garden Design, Inc.
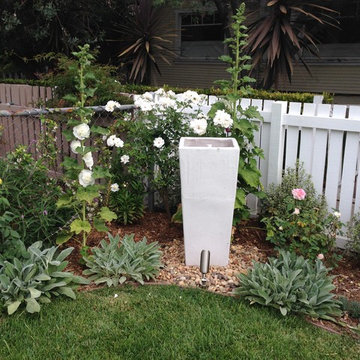
Inspiration för en mellanstor vintage trädgård i delvis sol på våren, med en trädgårdsgång och marktäckning
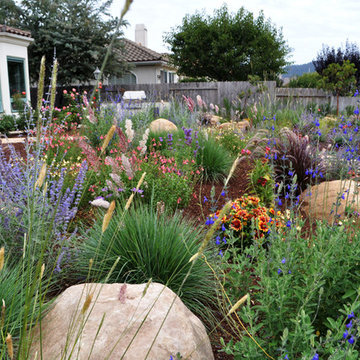
Modern inredning av en stor bakgård i full sol, med en trädgårdsgång och marktäckning på våren
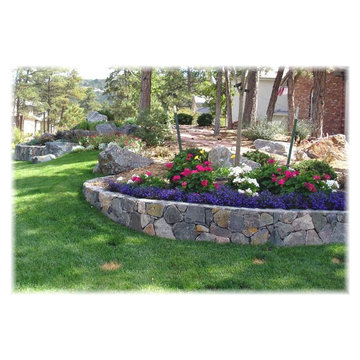
Klassisk inredning av en mellanstor trädgård i full sol framför huset, med en stödmur och marktäckning på våren
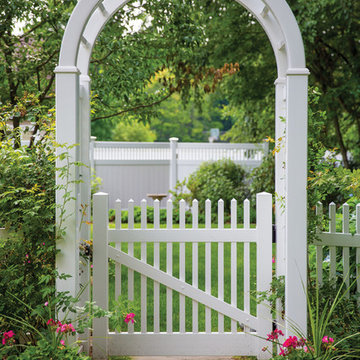
ActiveYards Arbor and Gate
Foto på en mellanstor vintage formell trädgård i full sol framför huset på våren, med marktäckning
Foto på en mellanstor vintage formell trädgård i full sol framför huset på våren, med marktäckning
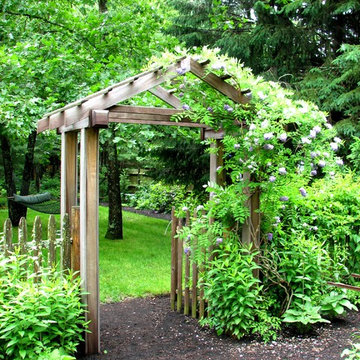
Garden arbor and picket fence separate the side yard from the front yard creating outdoor rooms. The view to the front yard frames a sitting area with Adirondack chairs.
Photo by Bob Trainor
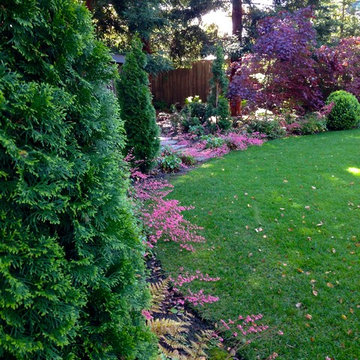
A Spring picture of Heuchera "Wendy", Thuja
"Emerald", and "Bloodgood" Japanese maple under the redwoods at the back of the garden. Photo-Chris Jacobson, GardenArt Group
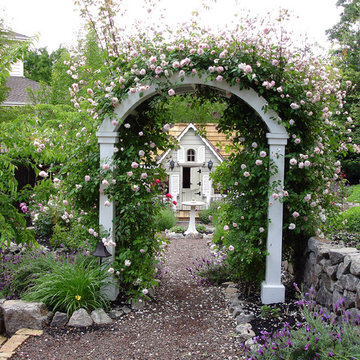
Follow the path under the arbor to your private sanctuary.
Landscape design by Peter Koenig: Peter Koenig Design
Klassisk inredning av en mellanstor trädgård i delvis sol, med en fontän och marktäckning på våren
Klassisk inredning av en mellanstor trädgård i delvis sol, med en fontän och marktäckning på våren
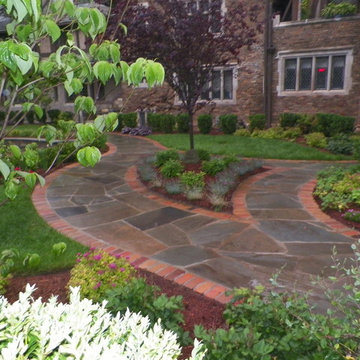
Mansions in May
Idéer för att renovera en mycket stor vintage formell trädgård i full sol framför huset på våren, med utekrukor och marktäckning
Idéer för att renovera en mycket stor vintage formell trädgård i full sol framför huset på våren, med utekrukor och marktäckning
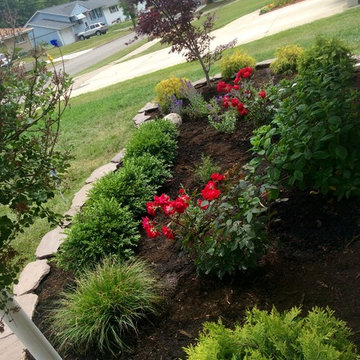
Unique style adding variation of spring and fall colors , Korean lilac and pink mums
Foto på en mellanstor vintage formell trädgård i delvis sol framför huset på våren, med marktäckning
Foto på en mellanstor vintage formell trädgård i delvis sol framför huset på våren, med marktäckning
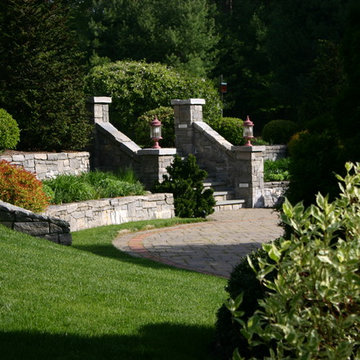
Inspiration för mellanstora klassiska trädgårdar i delvis sol på våren, med en stödmur och marktäckning
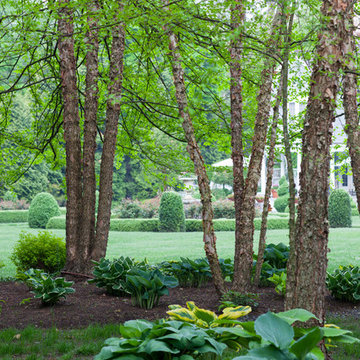
Idéer för att renovera en mellanstor vintage bakgård i delvis sol på våren, med en trädgårdsgång och marktäckning
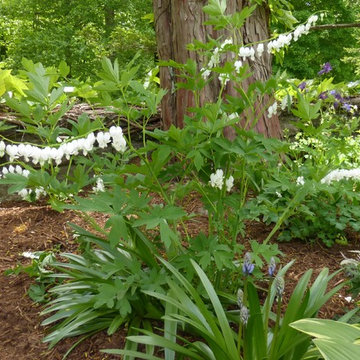
Shade perennial border in spring using spring-blooming plants that will give way to maturing summer species. Dicentra spectabilis 'Alba', Camassia, Columbine.
Design, execution, photo - Susan Irving
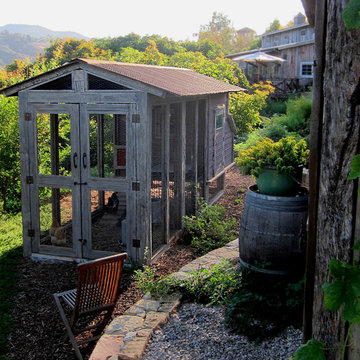
Design Consultant Jeff Doubét is the author of Creating Spanish Style Homes: Before & After – Techniques – Designs – Insights. The 240 page “Design Consultation in a Book” is now available. Please visit SantaBarbaraHomeDesigner.com for more info.
Jeff Doubét specializes in Santa Barbara style home and landscape designs. To learn more info about the variety of custom design services I offer, please visit SantaBarbaraHomeDesigner.com
Jeff Doubét is the Founder of Santa Barbara Home Design - a design studio based in Santa Barbara, California USA.
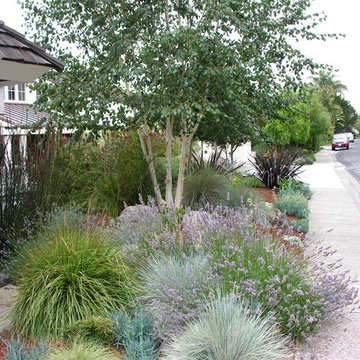
Idéer för små rustika trädgårdar i delvis sol framför huset på våren, med en trädgårdsgång och marktäckning
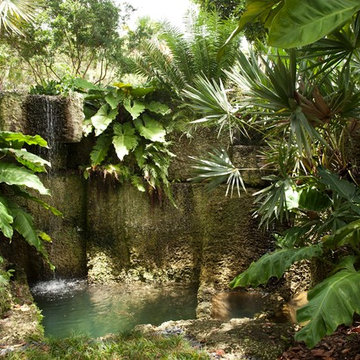
Inredning av en exotisk mellanstor bakgård i delvis sol på våren, med en fontän och marktäckning

Exterior Worlds was contracted by the Bretches family of West Memorial to assist in a renovation project that was already underway. The family had decided to add on to their house and to have an outdoor kitchen constructed on the property. To enhance these new constructions, the family asked our firm to develop a formal landscaping design that included formal gardens, new vantage points, and a renovated pool that worked to center and unify the aesthetic of the entire back yard.
The ultimate goal of the project was to create a clear line of site from every vantage point of the yard. By removing trees in certain places, we were able to create multiple zones of interest that visually complimented each other from a variety of positions. These positions were first mapped out in the landscape master plan, and then connected by a granite gravel walkway that we constructed. Beginning at the entrance to the master bedroom, the walkway stretched along the perimeter of the yard and connected to the outdoor kitchen.
Another major keynote of this formal landscaping design plan was the construction of two formal parterre gardens in each of the far corners of the yard. The gardens were identical in size and constitution. Each one was decorated by a row of three limestone urns used as planters for seasonal flowers. The vertical impact of the urns added a Classical touch to the parterre gardens that created a sense of stately appeal counter punctual to the architecture of the house.
In order to allow visitors to enjoy this Classic appeal from a variety of focal points, we then added trail benches at key locations along the walkway. Some benches were installed immediately to one side of each garden. Others were placed at strategically chosen intervals along the path that would allow guests to sit down and enjoy a view of the pool, the house, and at least one of the gardens from their particular vantage point.
To centralize the aesthetic formality of the formal landscaping design, we also renovated the existing swimming pool. We replaced the old tile and enhanced the coping and water jets that poured into its interior. This allowed the swimming pool to function as a more active landscaping element that better complimented the remodeled look of the home and the new formal gardens. The redesigned path, with benches, tables, and chairs positioned at key points along its thoroughfare, helped reinforced the pool’s role as an aesthetic focal point of formal design that connected the entirety of the property into a more unified presentation of formal curb appeal.
To complete our formal landscaping design, we added accents to our various keynotes. Japanese yew hedges were planted behind the gardens for added dimension and appeal. We also placed modern sculptures in strategic points that would aesthetically balance the classic tone of the garden with the newly renovated architecture of the home and the pool. Zoysia grass was added to the edges of the gardens and pathways to soften the hard lines of the parterre gardens and walkway.
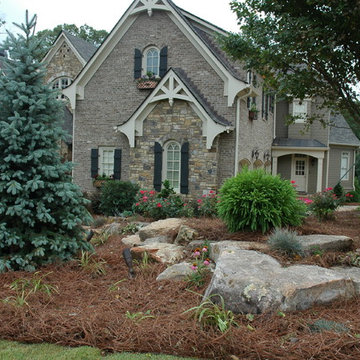
Steve York
Idéer för en mellanstor klassisk trädgård i delvis sol framför huset på våren, med en trädgårdsgång och marktäckning
Idéer för en mellanstor klassisk trädgård i delvis sol framför huset på våren, med en trädgårdsgång och marktäckning
1 577 foton på trädgård, med marktäckning
1