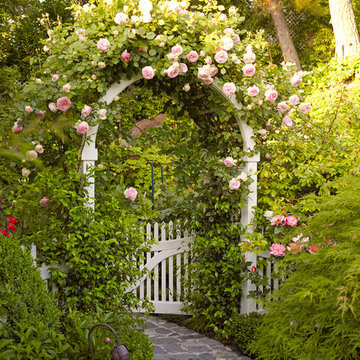79 451 foton på trädgård, med naturstensplattor
Sortera efter:
Budget
Sortera efter:Populärt i dag
1 - 20 av 79 451 foton
Artikel 1 av 2

Very private backyard enclave waterfall
Idéer för funkis trädgårdar i delvis sol vattenfall på sommaren, med naturstensplattor
Idéer för funkis trädgårdar i delvis sol vattenfall på sommaren, med naturstensplattor

Lakeside outdoor living at its finest
Idéer för en stor maritim trädgård i full sol längs med huset och dekorationssten, med naturstensplattor
Idéer för en stor maritim trädgård i full sol längs med huset och dekorationssten, med naturstensplattor

The inviting fire draws you through the garden. Surrounds Inc.
Inspiration för en stor vintage bakgård, med naturstensplattor och en eldstad
Inspiration för en stor vintage bakgård, med naturstensplattor och en eldstad

Idéer för små funkis bakgårdar, med utekrukor och naturstensplattor
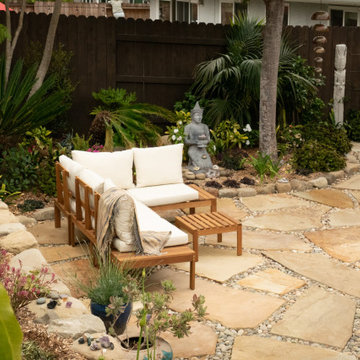
When I came to this property not only was the landscape a scrappy mess the property also had some very real grading and drainage issues that were jeopardizing the safety of this house. As recent transplants from New Jerseys to Southern California these clients were in awe of all the plants they were seeing in their neighborhood. Living on the water at the Ventura harbor they wanted to be able to take full advantage or the outdoor lifestyle and cool ocean breeze. Being environmentally conscious citizens, these clients were very concerned that their garden was designed with sustainability as a leading factor. As they said in our initial consultation, “Would want or garden be part of the solution not part of the problem.”
This property is the last house on the bottom of a gently sloping street. All the water from the neighbor’s houses drain onto this property. When I came into this project the back yard sloped into the house. When it would rain the water would pool up against the house causing water damage. To address the drainage we employed several tactics. Firstly, we had to invert the slope in the back yard so that water would not pool against the house. We created a very minor slope going away from the house so that water drains away but so the patio area feels flat.
The back of the back yard had an existing retaining wall made out of shabby looking slump stone. In front of that retaining wall we created a beautiful natural stone retaining wall. This retain wall severs many purposes. One it works as a place to put some of the soil removed from the grading giving this project a smaller carbon foot print (moving soil of a site burns a lot of fossil fuel). The retaining wall also helps obscure the shabby existing retaining wall and allows for planting space above the footing from the existing retaining wall. The soil behind the ne retaining wall is slightly lower than the top of the wall so that when the run on water on from the neighbor’s property flows it is slowed down and absorbed before it has a chance to get near the house. Finally, the wall is at a height designed to serve as overflow seating as these clients intend to have occasional large parties and gatherings.
Other efforts made to help keep the house safe and dry are that we used permeable paving. With the hardscape being comprised of flag stone with gravel in-between water has a chance to soak into the ground so it does not flow into spots where it will pool up.
The final element to help keep the house dry is the addition of infiltration swales. Infiltration swales are depressions in the landscape that capture rain water. The down spouts on the sides of the houses are connected to pipe that goes under the ground and conveys the water to the swales. In this project it helps move rain water away from the house. In general, these Infiltration swales are a powerful element in creating sustainable landscapes. These swales capture pollutants that accumulate on the roof and in the landscape. Biology in the soil in the swales can break down these pollutants. When run of watered is not captured by soil on a property the dirty water flows into water ways and then the ocean were the biology that breaks down the pollutants is not as prolific. This is particularly important in this project as it drains directly into the harbor. The water that is absorbed in to the swales can replenish aquafers as well as increasing the water available to the plants planted in that area recusing the amount of water that is needed from irrigation.
When it came to the planting we went with a California friendly tropical theme. Using lots of succulents and plants with colorful foliage we created vibrant lush landscape that will have year around color. We planted densely (the images in the picture were taken only a month after installation). Taller drought tolerant plants to help regulate the temperature and loss of water from the plants below them. The dense plantings will help keep the garden, the house and even the neighborhood cooler on hot days, will provide spaces for birds to enjoy and will create an illusion of depth in a somewhat narrow space.
Today this garden is a space these homeowners can fully enjoy while having the peace of mind that their house is protected from flooding and they are helping the environment.
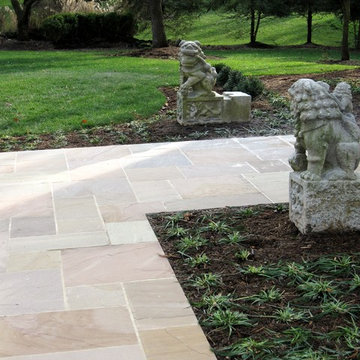
Inspiration för en mellanstor vintage formell trädgård i delvis sol framför huset, med en trädgårdsgång och naturstensplattor
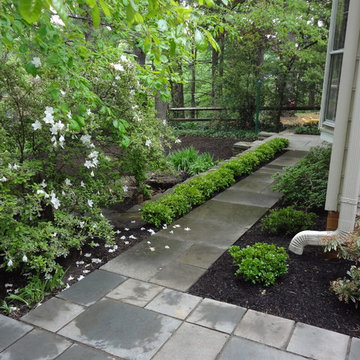
David Post
Bild på en mellanstor funkis trädgård i delvis sol längs med huset på hösten, med naturstensplattor
Bild på en mellanstor funkis trädgård i delvis sol längs med huset på hösten, med naturstensplattor
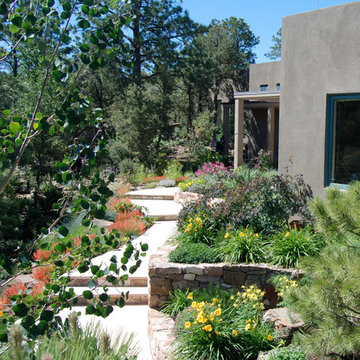
Entrance walk edged with pineleaf penstemon and daylily.
Spears Horn Architects
Inredning av en modern mellanstor trädgård i full sol som tål torka och framför huset på sommaren, med en trädgårdsgång och naturstensplattor
Inredning av en modern mellanstor trädgård i full sol som tål torka och framför huset på sommaren, med en trädgårdsgång och naturstensplattor
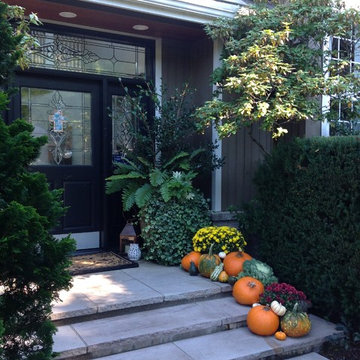
Idéer för mellanstora vintage trädgårdar framför huset, med en trädgårdsgång och naturstensplattor
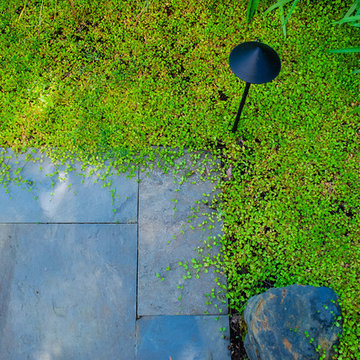
A small space was reimagined for clients on Lake Washington by Landscape Architect Mark S. Garff. In this photo a gabion basket wall holds back the steep slope, creating a flat garden area for viewing. A new horizontal board fence adds privacy and creates an intimate seating area at the water's edge.
Photos by Mark S. Garff.

The design for this residence combines contemporary and traditional styles, and includes stairs and a curving drive to provide a warm welcome to the home. A comfortable bluestone terrace and patio provide elegant outdoor entertaining spaces. Photo by Greg Premru.
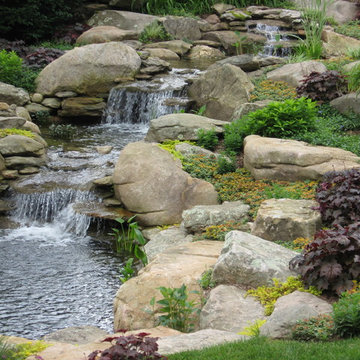
Backyard waterfalls and ponds on and Island in Connecticut. Ultimate services in Connecticut proviced the labor force. Matthew Giampietro designed and installed the rock garden plantings and backyard waterfalls.

Idéer för att renovera en liten funkis bakgård i delvis sol blomsterrabatt, med naturstensplattor

Behind the Tea House is a traditional Japanese raked garden. After much research we used bagged poultry grit in the raked garden. It had the perfect texture for raking. Gray granite cobbles and fashionettes were used for the border. A custom designed bamboo fence encloses the rear yard.

Stone steppers lead to an irregular lannon stone fire pit area in this creekside backyard in Cedarburg, Wisconsin.
Westhauser Photography
Rustik inredning av en liten bakgård i delvis sol, med en öppen spis och naturstensplattor på sommaren
Rustik inredning av en liten bakgård i delvis sol, med en öppen spis och naturstensplattor på sommaren

Rustik inredning av en mellanstor bakgård i skuggan, med en trädgårdsgång och naturstensplattor på sommaren
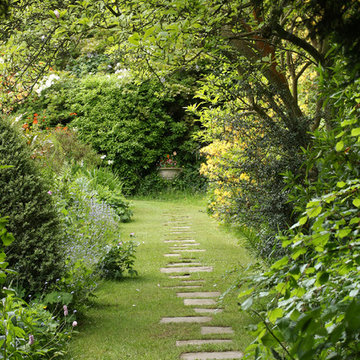
A mown path through bluebells and trees lures on a sunny day.
Foto på en stor vintage bakgård i delvis sol, med en trädgårdsgång och naturstensplattor
Foto på en stor vintage bakgård i delvis sol, med en trädgårdsgång och naturstensplattor

It was pretty much a blank area but with some elevation issues. The seating wall served 2 purposes as a seating space but also to retain some of the patio. Natural fieldstone steppers lead from the driveway area to the patio. An assortment of perennials and plantings soften the hardscape project. Serviceberry, hybrid dogwood, and a large dwarf pine are the anchor plants. We also created a raised vegetable garden space off the patio too.
Marc Depoto (Hillside Nurseries Inc.)

Irregular bluestone stepper path and woodland shade garden.
Exempel på en klassisk trädgård i skuggan, med naturstensplattor
Exempel på en klassisk trädgård i skuggan, med naturstensplattor
79 451 foton på trädgård, med naturstensplattor
1
