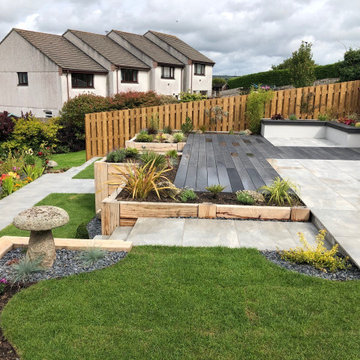220 foton på trädgård pallkragar, med trädäck
Sortera efter:
Budget
Sortera efter:Populärt i dag
141 - 160 av 220 foton
Artikel 1 av 3
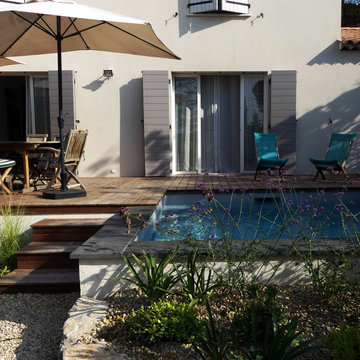
Micro piscine carrée et jardin écologique
Inspiration för en liten funkis trädgård i delvis sol som tål torka, pallkragar och framför huset på sommaren, med trädäck
Inspiration för en liten funkis trädgård i delvis sol som tål torka, pallkragar och framför huset på sommaren, med trädäck
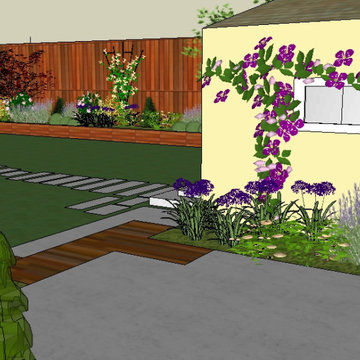
The design handled a challenging area that included existing and unchangeable architecture, at a low budget. The new design enlarge the space, so it included both a kitchen and a entertaining corner. both areas were harmoniously designed so that they "talk to each other". At the client's request, the accompanying vegetation included a wide variety of roses, with abundance of fragrant and long time blooming flowers.
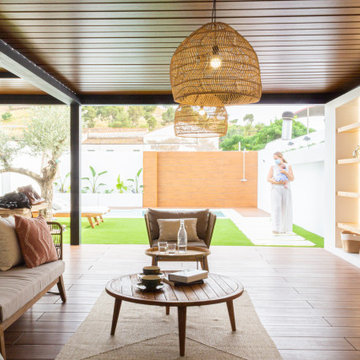
UN JARDÍN DE ESTILO MEDITERRANEO para disfrutar todo el año - Cambio de diseño de un jardín
Os enseñamos el cambio de diseño de un jardín antes y después, sin necesidad de mucha obra y con un resultado que te sorprenderá.
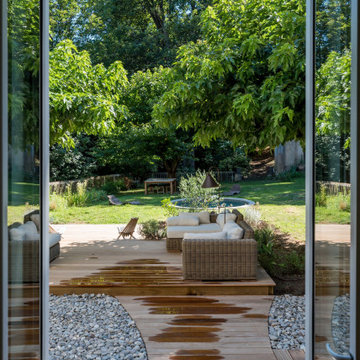
agencement des exterieurs d'une maison hausmanienne avec un principe de terrasse en ipé, et de pas japonais. Le tout magnifie et éclaire les exterieurs. Une cohérence de matériaux qui invite à se reconnecter avec mère nature...
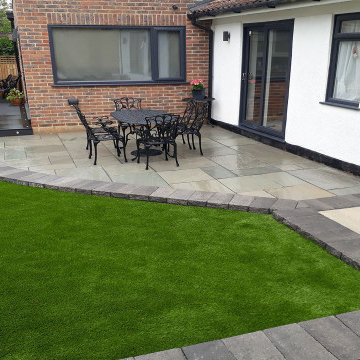
The customer asked for plenty of different things for their garden here. Over at the back of the garden they had Composite Decking installed which can last upwards of 25 years, which then leads into a pathway connecting the artificial grass to the rest of the house and lastly they had a retaining wall to keep their garden's privacy at its highest
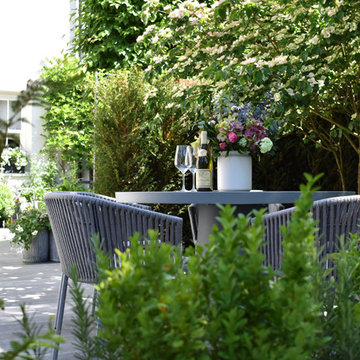
In the centre of Berkhamsted, an existing Victorian house, sits on a site to impress and overlook… set in a conservation area – a Heritage asset.
The recently renovated and extended property had been completed and the gardens needed to match the high standards demanded by the property.
Client Brief - “Our property looks amazing and we love it… but we don’t love our garden”.
The immediate transition from the front garden to the back verged on the impossible. We need a rear garden courtyard terrace and a sensible materials choice to keep in line with the contemporary nature of the house and at the same time respect the Victorian Architecture.
Design -
In this instance, the hard landscaping dictated the initial direction for this project. Due to the uneven nature of the exiting landscape, it was essential that a raised structure was needed to create a courtyard terrace. This being the immediately usable garden space in the private courtyard to the rear of the property.
A low maintenance material was considered and Millboard composite decking was the material of choice due to the texture and colour available. The detailing had to be exact, fully finished to the perimeter with trims and fascia. To accommodate the Specimen trees, Cornus Kousa ‘China Girl’, circles were created in the decking, lined with steel edging and hidden containers under the decking to accommodate the roots.
These circles were offset by simple yet stylish steel water bowls… Japanese in concept and quintessentially English in design.
The steep elevations were overcome by a careful design step arrangement, handmade paving units in Olive by Vande Mortel. Karl Harrison said “I always love using clay pavers as an element within my designs due to the fact they are so directional and have a way of drawing your eyes to where you want them to go. Also, this particular colour somehow manages to be both contemporary and classic at the same time”.
The star of this show is the custom fabricated planters, a feature in themselves. Simple in form but complex to manufacture and deliver.
The galvanized steel flower bed border was a first for this style of retaining feature. Normal bricks or a planter of some description is normally used, in this instance, the design did take over and delivered…
The horticultural element of this garden design leant itself to a consistent planting scheme, a plethora of the same planting complimenting arrangement proves its worth in a contemporary style. Grasses and ferns allowed us to create a sea of texture, Carex Morrowii “Ice Dance”, Aplenium Scolopendrium, Polystichum Munitum, Dryopteris Wallichiana, Digitalis Purpurea Alba.
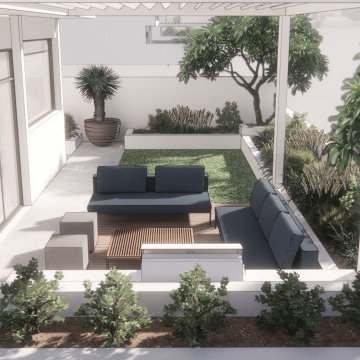
Family garden with a view
Idéer för att renovera en mellanstor medelhavsstil trädgård i full sol pallkragar på vinteren, med trädäck
Idéer för att renovera en mellanstor medelhavsstil trädgård i full sol pallkragar på vinteren, med trädäck
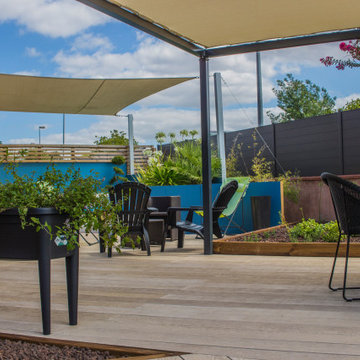
Foto på en mellanstor funkis bakgård i full sol pallkragar på sommaren, med trädäck
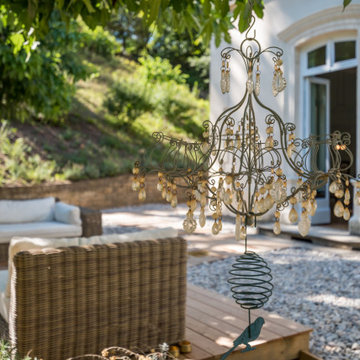
agencement des exterieurs plein sud et ouest d'une maison hausmanienne avec un principe de terrasse en ipé, et de pas japonais. Le tout magnifie et éclaire les exterieurs. Les galets roulés du rhin nous plongent dans un environnement mediterranéen.
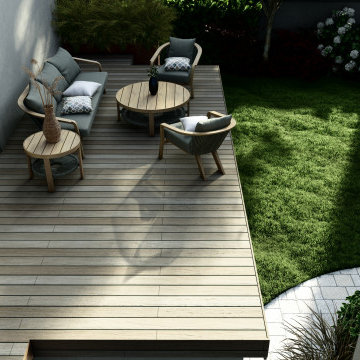
Cette maison des années 50 rénové avec soin offre un cadre unique. Le projet, aux connotations minimalistes représente l’extrême opposé de son environnement limitrophe. La piscine se noie dans une végétation luxuriante. Loin de l’agitation urbaine, l’ensemble se distingue par des masses végétales rappelant la légèreté. Entre graminées, euphorbes et ails géantes, la composition végétale se décline en forme douce et ronde. Un véritable havre de quiétude en centre-ville.
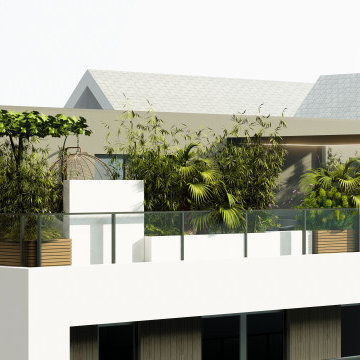
Au-dessus de Strasbourg éclot une bulle de verdure au sommet d’un immeuble contemporain.
Un attique aux lignes pures et modernes vient mêler des matériaux design et des formes rectilignes.
Le couloir d’eau, lignes centrales de cette sphère flottante plongé dans une végétation dense et ombragée.
La tête dans les nuages, un seul mot d’ordre : « contemplez »
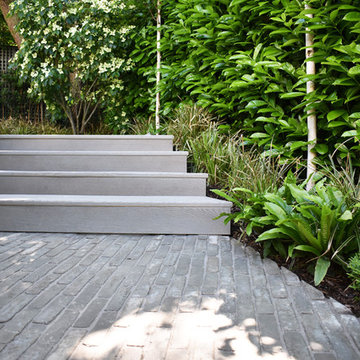
In the centre of Berkhamsted, an existing Victorian house, sits on a site to impress and overlook… set in a conservation area – a Heritage asset.
The recently renovated and extended property had been completed and the gardens needed to match the high standards demanded by the property.
Client Brief - “Our property looks amazing and we love it… but we don’t love our garden”.
The immediate transition from the front garden to the back verged on the impossible. We need a rear garden courtyard terrace and a sensible materials choice to keep in line with the contemporary nature of the house and at the same time respect the Victorian Architecture.
Design -
In this instance, the hard landscaping dictated the initial direction for this project. Due to the uneven nature of the exiting landscape, it was essential that a raised structure was needed to create a courtyard terrace. This being the immediately usable garden space in the private courtyard to the rear of the property.
A low maintenance material was considered and Millboard composite decking was the material of choice due to the texture and colour available. The detailing had to be exact, fully finished to the perimeter with trims and fascia. To accommodate the Specimen trees, Cornus Kousa ‘China Girl’, circles were created in the decking, lined with steel edging and hidden containers under the decking to accommodate the roots.
These circles were offset by simple yet stylish steel water bowls… Japanese in concept and quintessentially English in design.
The steep elevations were overcome by a careful design step arrangement, handmade paving units in Olive by Vande Mortel. Karl Harrison said “I always love using clay pavers as an element within my designs due to the fact they are so directional and have a way of drawing your eyes to where you want them to go. Also, this particular colour somehow manages to be both contemporary and classic at the same time”.
The star of this show is the custom fabricated planters, a feature in themselves. Simple in form but complex to manufacture and deliver.
The galvanized steel flower bed border was a first for this style of retaining feature. Normal bricks or a planter of some description is normally used, in this instance, the design did take over and delivered…
The horticultural element of this garden design leant itself to a consistent planting scheme, a plethora of the same planting complimenting arrangement proves its worth in a contemporary style. Grasses and ferns allowed us to create a sea of texture, Carex Morrowii “Ice Dance”, Aplenium Scolopendrium, Polystichum Munitum, Dryopteris Wallichiana, Digitalis Purpurea Alba.
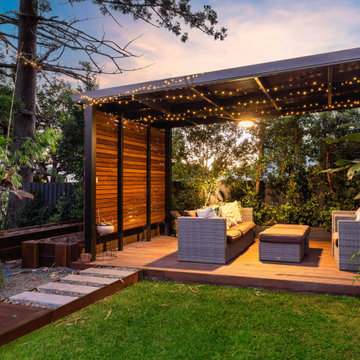
Outdoor lounge and vegetable garden
Idéer för mellanstora tropiska bakgårdar i delvis sol pallkragar, med trädäck
Idéer för mellanstora tropiska bakgårdar i delvis sol pallkragar, med trädäck
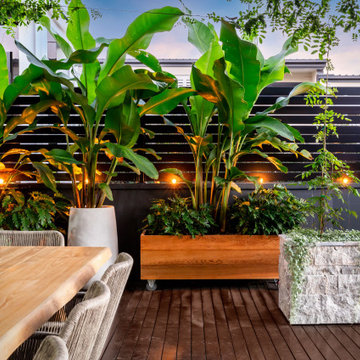
Planting surrounding the outdoor dining area.
Idéer för att renovera en liten tropisk bakgård i delvis sol pallkragar, med trädäck
Idéer för att renovera en liten tropisk bakgård i delvis sol pallkragar, med trädäck
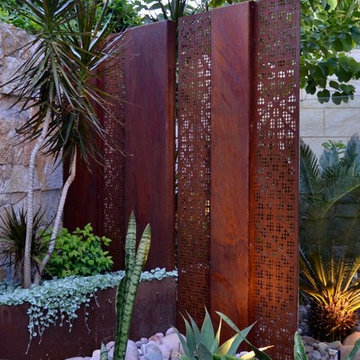
Modern inredning av en liten bakgård i delvis sol som tål torka och pallkragar, med trädäck på sommaren
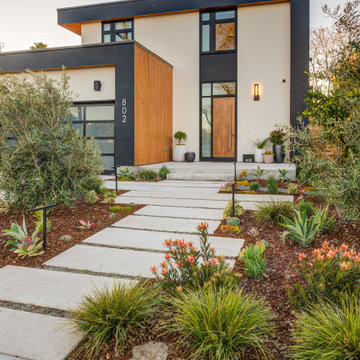
Modern landscape with custom IPE deck and in ground spa, drought resistant planting, outdoor lighting
Bild på en stor retro bakgård i full sol som tål torka och pallkragar på sommaren, med trädäck
Bild på en stor retro bakgård i full sol som tål torka och pallkragar på sommaren, med trädäck
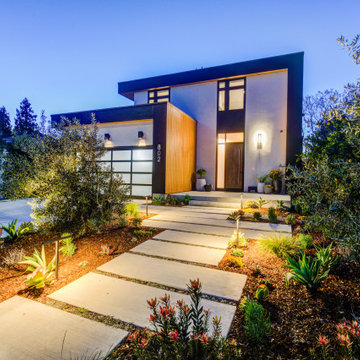
Modern landscape with custom IPE deck and in ground spa, drought resistant planting, outdoor lighting
Exempel på en stor 60 tals bakgård i full sol som tål torka och pallkragar på sommaren, med trädäck
Exempel på en stor 60 tals bakgård i full sol som tål torka och pallkragar på sommaren, med trädäck
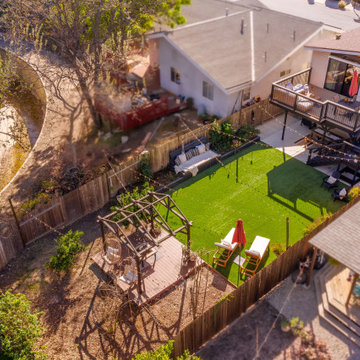
Bild på en mellanstor 60 tals bakgård i full sol som tål torka och pallkragar på sommaren, med trädäck
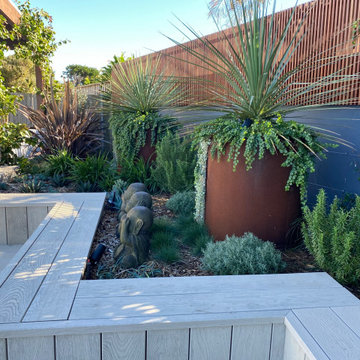
created this outdoor deck and garden bed design for our client in Dover Heights Sydney.
They live right on the cliffs in the Eastern Suburbs, with high exposure to wind and salt. This combined with a new Modwood outdoor deck has given them a low maintenance new addition to their outdoor living space.
220 foton på trädgård pallkragar, med trädäck
8
