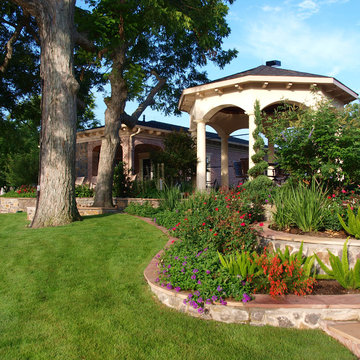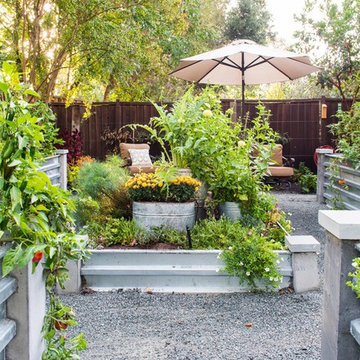4 702 foton på trädgård pallkragar och insynsskydd
Sortera efter:
Budget
Sortera efter:Populärt i dag
101 - 120 av 4 702 foton
Artikel 1 av 3
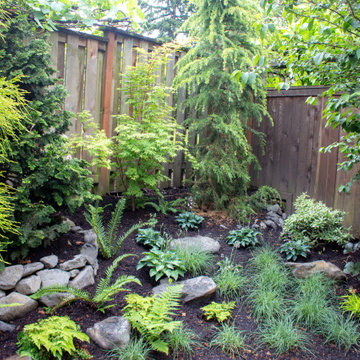
This compact, urban backyard was in desperate need of privacy. We created a series of outdoor rooms, privacy screens, and lush plantings all with an Asian-inspired design sense. Elements include a covered outdoor lounge room, sun decks, rock gardens, shade garden, evergreen plant screens, and raised boardwalk to connect the various outdoor spaces. The finished space feels like a true backyard oasis.
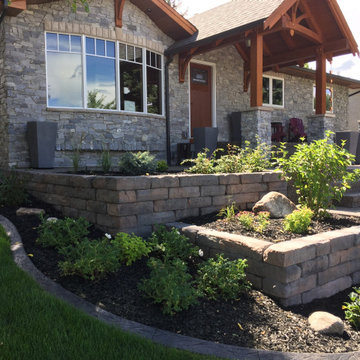
A great example of a front yard makeover that turns a simple sloped front yard with old dead grass and a couple of trees into a functional, beautiful stepped yard that still incorporates some grass but also stepped raised planters, natural rock, and wide substantial concrete steps and sitting areas for tremendous curb appeal!!!
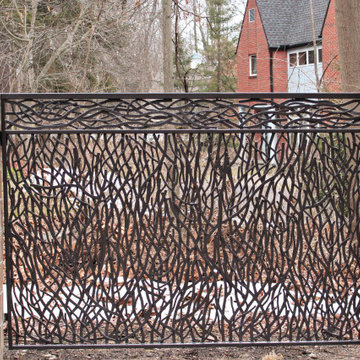
Custom wrought iron fencing, wavy contemporary metal panels, steel privacy screen for neighbors, decorative metal fencing design.
To read more about this project, click here or start at the Great Lakes Metal Fabrication metal railing page
To read more about this project, click here or start at the Great Lakes Metal Fabrication metal railing page
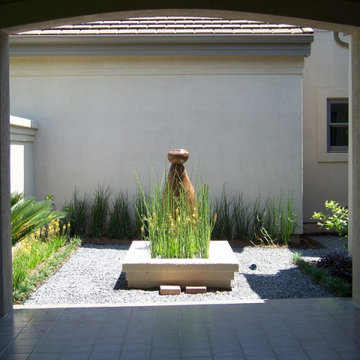
This expanded view of the courtyard in the last picture shows how the whole design comes together. The wildflower theme carries over to the water feature. The water feature itself is reminiscent of nature, almost appearing as a rock balancing on top of a boulder. While the primary plant colors are yellow and green, we broke this up slightly by planting low growing purple flowering plants. This garden landscape design demonstrates how much planning goes into areas that appear deceptively simple.
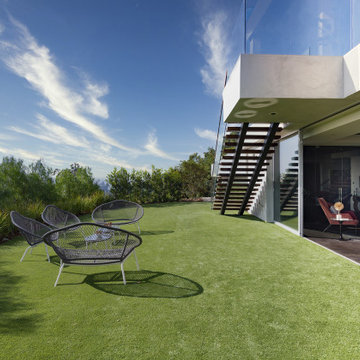
Los Tilos Hollywood Hills modern indoor outdoor home with sliding glass pocket walls & terraces on every floor. Photo by William MacCollum.
Exempel på en stor modern formell trädgård i full sol insynsskydd och längs med huset
Exempel på en stor modern formell trädgård i full sol insynsskydd och längs med huset
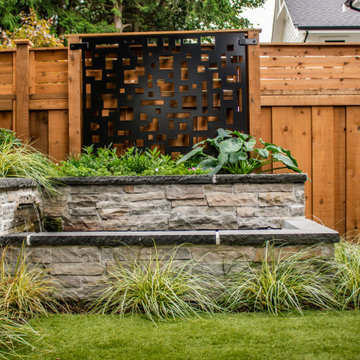
Call of the Wild Photography
Idéer för att renovera en mellanstor funkis bakgård pallkragar
Idéer för att renovera en mellanstor funkis bakgård pallkragar
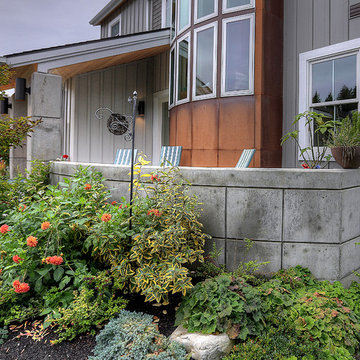
South facing terrace.
Maritim inredning av en mellanstor trädgård i full sol som tål torka, insynsskydd och framför huset, med naturstensplattor på sommaren
Maritim inredning av en mellanstor trädgård i full sol som tål torka, insynsskydd och framför huset, med naturstensplattor på sommaren

Foto på en mycket stor maritim trädgård i full sol insynsskydd på sommaren, med marksten i betong
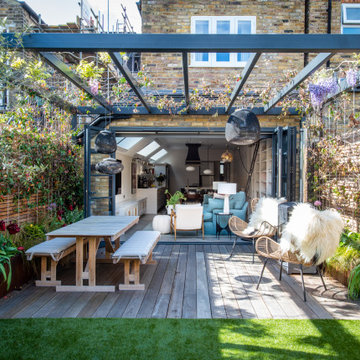
The open plan area at the rear of the property is undoubtedly the heart of the home. Here, an extension by Charlotte Heather Interiors has resulted in a very long room that encompasses the kitchen, dining and sitting areas. Natural light was a prerequisite for the clients so Charlotte cleverly incorporated roof lights along the space to maximise the light and diffuse it beautifully throughout the day. ‘Early in the morning, the light comes down into the kitchen area where the clients enjoy a coffee, then towards the afternoon the light extends towards the sitting area where they like to read,’ reveals Charlotte. Vast rear bi-folding doors contribute to the space being bathed in light and allow for impressive inside outside use.
Entertaining is key to the kitchen and dining area. Warm whites and putty shades envelop the kitchen, which is punctuated by the deep blue of the decorative extractor fan and also the island designed specifically for guests to sit while the client cooks. Brass details sing out and link to the brassware in the master bathroom.
Reinforcing the presence of exquisite craftsmanship, a Carl Hansen dining table and chairs in rich walnut injects warmth into the space. A bespoke Tollgard leaf artwork was specially commissioned for the space and brings together the dominant colours in the house.
The relaxed sitting area is a perfect example of a space specifically designed to reflect the clients’ needs. The clients are avid readers and bespoke cabinetry houses their vast collection of books. The sofa in the clients’ favourite shade of teal and a dainty white boucle chair are perfect for curling up and reading, while also escalating the softness and femininity in the space.
Beyond the bifold doors, the pergola extends the living space further and is designed to provide natural shading and privacy. The space is designed for stylish alfresco entertaining with its chic Carl Hansen furniture. Luxury sheepskins and an outdoor fireplace help combat inclement temperatures. The perfect finishing touch is the wisteria and jasmine that were specially selected to drape over the pergola because they remind the clients of home and also because they echo beautiful blossom.
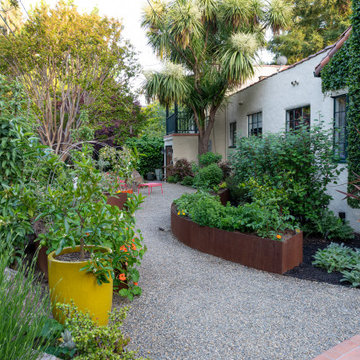
Because the sunniest place to grow vegetables is in the front yard, custom Cor-ten steel planters were designed as an attractive sculptural element, their graceful curves complementing the organic flow of the landscape. Informal gravel provides stable footing to walk and work, while remaining permeable to rain. Dwarf citrus grow in pots, and foundation plantings of Ribes sanguineum and Phormium 'Guardsman', and Ficus pumila vine anchor the home. Photo © Jude Parkinson-Morgan.
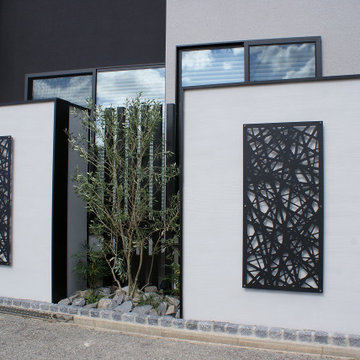
リビング前の目隠し塀とフェンスです。デザインパネルがアイストップの役割を果たして家の中への注意をそらしてくれます。
Bild på en mellanstor funkis trädgård i delvis sol som tål torka, insynsskydd och framför huset på hösten, med naturstensplattor
Bild på en mellanstor funkis trädgård i delvis sol som tål torka, insynsskydd och framför huset på hösten, med naturstensplattor
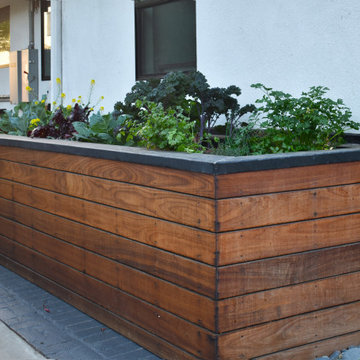
A raised Ipe bed is tall enough so that you don't have to bend down and big enough to grow a big variety of vegetables all year round.
Idéer för stora funkis uppfarter i skuggan pallkragar och längs med huset på sommaren, med marksten i betong
Idéer för stora funkis uppfarter i skuggan pallkragar och längs med huset på sommaren, med marksten i betong
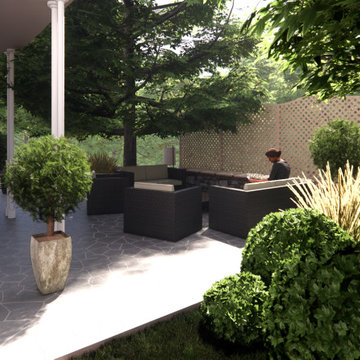
Bild på en mycket stor funkis formell trädgård i delvis sol insynsskydd och framför huset, med naturstensplattor
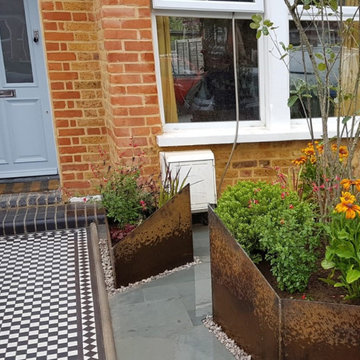
This beautiful victorian terrace with original tiled paving leading to the doorway has been reinvented with positioning of Corten steel planters. These were designed to create a modern and easily maintained front garden. The bespoke design complements the tiling and echoes the red rust colour of the original brick.
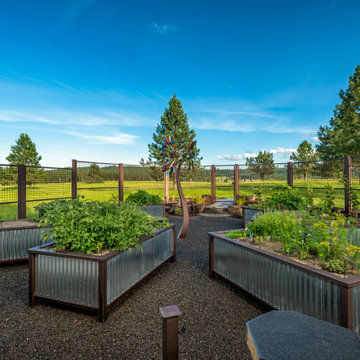
Outside of Spokane, this formal garden area resides along this large property. Our clients wanted to garden without bending over, so these raised beds were built so the plants and vegetables sit about waist high. The metal fence is threaded tighter on the bottom to keep smaller critters out.
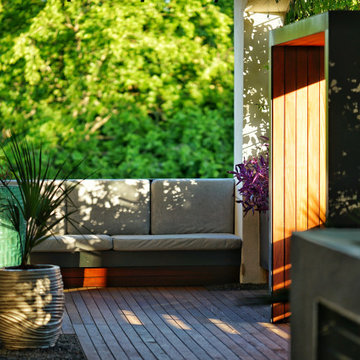
Slightly dramatic view of the space featuring the welcoming built-in bench, dappled vine-screen sunlight, and warm ipe wood deck.
Exempel på en liten modern formell trädgård i delvis sol insynsskydd och framför huset på sommaren, med trädäck
Exempel på en liten modern formell trädgård i delvis sol insynsskydd och framför huset på sommaren, med trädäck
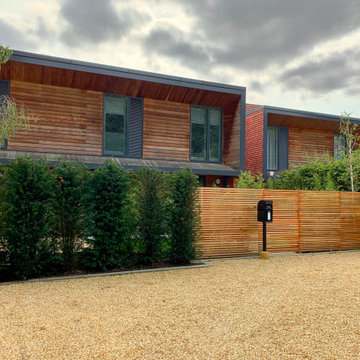
The property had quite a large front drive & the client wanted to create a private front garden.
We removed the deciduous hedge planting and replanted evergreen hedging, giving a much smarter look.
The front drive was reduced by half and divided with a tall yew hedge, slatted cedar fencing and bamboo screening.
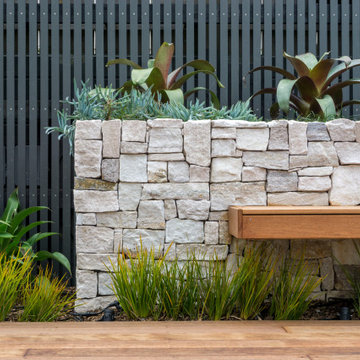
Idéer för att renovera en stor funkis bakgård i full sol som tål torka och insynsskydd, med trädäck
4 702 foton på trädgård pallkragar och insynsskydd
6
