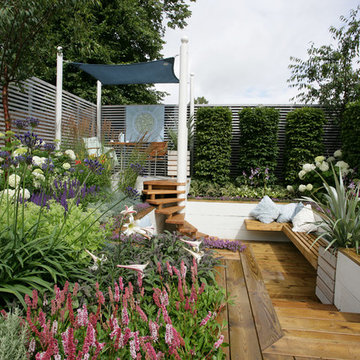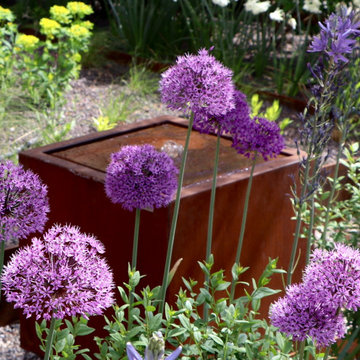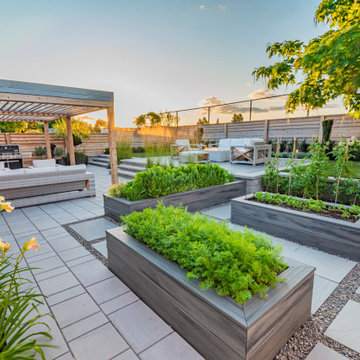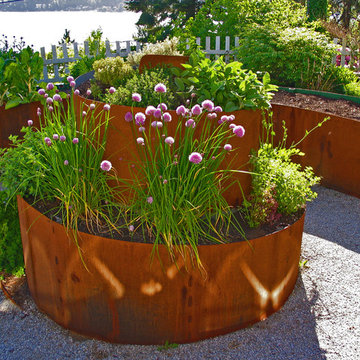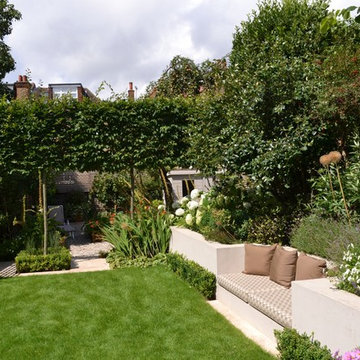2 049 foton på trädgård pallkragar
Sortera efter:
Budget
Sortera efter:Populärt i dag
61 - 80 av 2 049 foton
Artikel 1 av 2
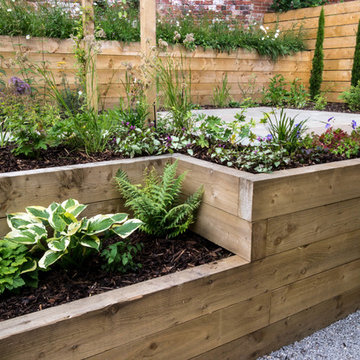
Within this garden we wanted to create a space which was not only on numerous levels, but also had various points of interest. This garden is on a slope, but is also very wide.
Firstly, we broke up the space by using rustic sleepers to create several raised beds,as well as steps which lead to differennt zones. This helps to give the garden a more traditional, country edge.
The sleepers were also used to create a winding path through out the garden, marrying together the various areas. The path leads up to the impressive sunburst pergola and circular stone patio. This is the perfect spot to view the whole garden.
At the other end of the garden another pergola sits amougnst a bustling flower bed, and will be used to train vining flowers.
Along the back wall of the garden a raised bed is home to a stunning display of wildflower. This plot is not only a fabulous riot of colour and full of rustic charm, but it also attracts a whole host of insects and animals. While wildflowers looks great they are also very low maintenance.
Mixed gravel has been used to create a variety of texture. This surface is intermittently dotted with colour with lemon thyme, red hot pokers and foxgloves.
Stone has been used to create a warm and welcoming patio area. Flower beds at the front of the garden can be used for veg and other leafy plants.
Overall we have created a country style with a very contemporary twist through the use of gravel, modern shape and structural landscaping.
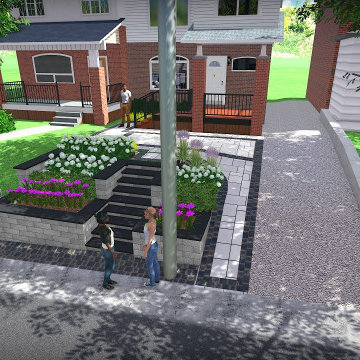
Inspiration för små moderna uppfarter pallkragar och framför huset, med marksten i betong
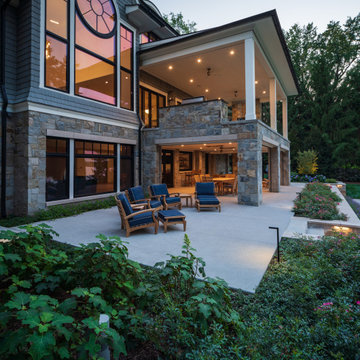
An expansive terrace ensures ample room for entertaining. Lush beds of plantings provide a dramatic contrast to the smooth finish of the patio.
Photo by Chris Major.
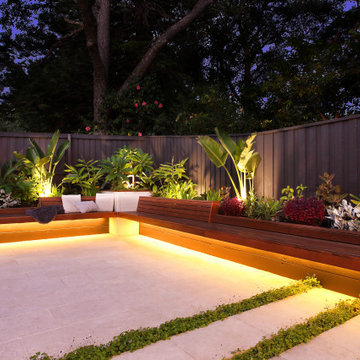
Inspiration för en liten funkis gårdsplan i delvis sol pallkragar, med naturstensplattor
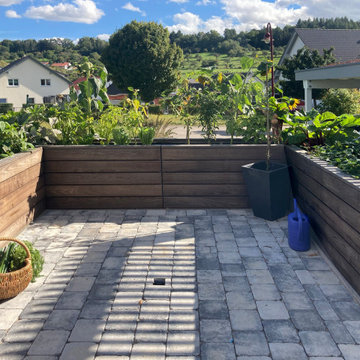
Der Gemüsegarten ist nun rückenfreundlich komplett als Hochbeet ausgebildet. Er stellt gleichzeitig eine attraktive Abgrenzung zum Nachbargrundstück dar. In der Mitte der Pflasterfläche wurde eine Hülse zur Aufnahme einer Wäschespinne integriert.
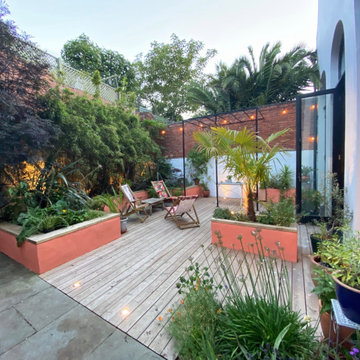
Services offered for this project : Create Masterplan for Client, Sourcing a landscaper and oversee build, Planting, organise lighting and electrician.
A neglected old deck needed replacing (Siberian larch) and the existing raised bed at the back needed extending along with additional raised beds to be created near the house. A bespoke iron pergola was ordered, and new plants were brought in. In summer, the newly rendered low walls will be painted. Many thanks to Ben at BG Landscapes for construction, Dave for the lighting, and Athelas Plant Nursery. I really look forward to seeing the coloured walls, the grape vine clothe the pergola, and the planting to settle in.
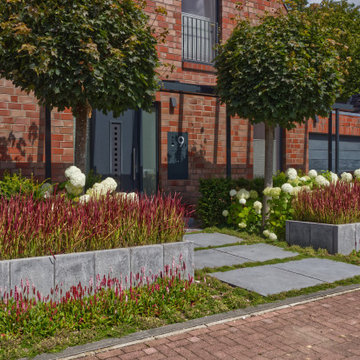
Modern inredning av en stor formell trädgård i delvis sol pallkragar och framför huset, med marksten i betong på sommaren
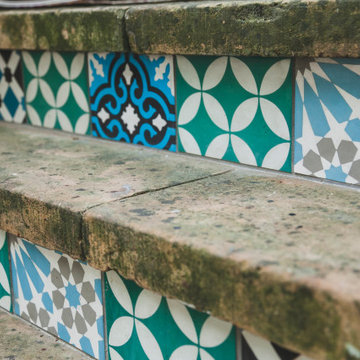
This garden was overgrown and not used at all by the property owners. The homeowners wanted a contemporary courtyard that was family friendly and modern.
To achieve this, materials were chosen to match the stylish interior of the house. Also by using lighter coloured material we were able to brighten up the garden. The printed porcelain paving gave a contemporary modern feel whilst introducing added interest. Cedar batten fencing was used to clad the boundaries to minimise the oppressive feel of the high boundaries and to introduce more light into the garden.
The cedar timber floating bench now provides a place to sit and entertain. It is also the perfect height for the clients’ children to use as a play bench.
To brighten up the dull and dark corner by the french doors, the original steps were clad in beautiful blue and grey encaustic tiles to add much needed colour and interest in an area that had been previously neglected.
This contemporary courtyard is now bright and welcoming and used by the property owners and their children on a daily basis.
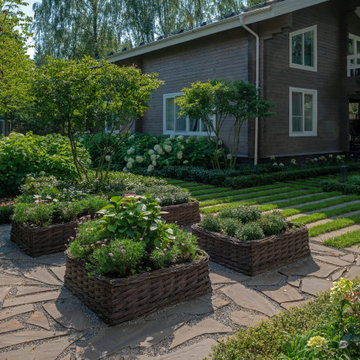
Уют и покой в основе атмосферы загородного дома.
А инструментами для воплощения стали - мягкие обволакивающие дом посадки гортензии древовидной, небольшая открытая поляна перед главным входом, акцентные деревья ирги канадской, небольшой декоративный огород и уютное патио за домом.
При въезде на участок организована парковка. Из построек – гостевой дом, здесь же баня. Самая дальняя часть участка – естественный лес с прогулочной дорожкой.
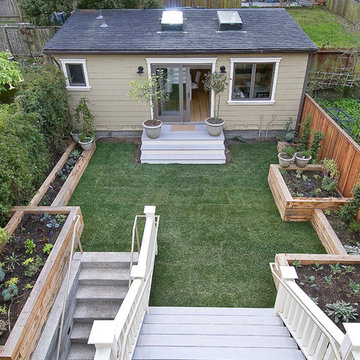
design and construction by Cardea Building Co.
Idéer för en klassisk trädgård pallkragar
Idéer för en klassisk trädgård pallkragar
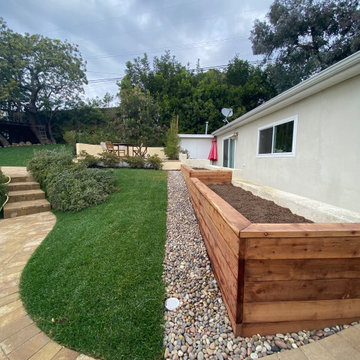
Project Description:
3D Backyard Design
We created a 3D rendering to fully show our client the outcome of her backyard remodel project. You can see from the 3D renderings we literally brought her vision to life.
Complete Backyard Remodel
We installed new pavers for the large walkway that runs from the front to the back of the backyard. We built a large concrete wall with stucco all around for privacy. The new courtyard also has new pavers, grass sections, and a sprinkler system. We planted new trees and built a wood-raised vegetable bed. For decorative accents, we added new concrete steps, smart exterior lights, artificial turf installation, river rock installation, and new drain lines to prevent flooding. We also built a custom floating deck that sits in between trees.
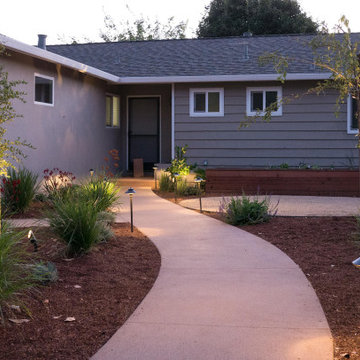
Inspiration för mellanstora klassiska trädgårdar i full sol som tål torka, pallkragar och framför huset, med granitkomposit
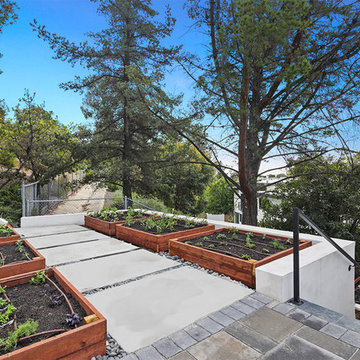
Herb garden
Exempel på en stor modern trädgård i full sol pallkragar, med utekrukor, en köksträdgård och marksten i betong
Exempel på en stor modern trädgård i full sol pallkragar, med utekrukor, en köksträdgård och marksten i betong
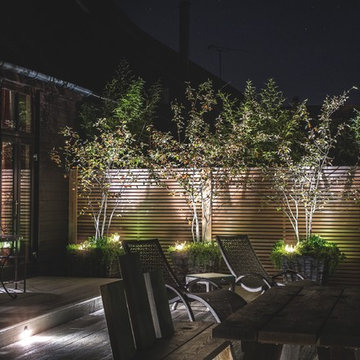
Modern courtyard garden for a barn conversion designed by Jo Alderson Phillips @ Joanne Alderson Design, Built by Tom & the team at TS Landscapes & photographed by James Wilson @ JAW Photography
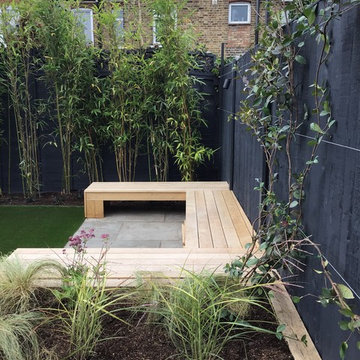
Bespoke oak bench provides a secluded seating area at the back of the garden
Inspiration för mellanstora moderna bakgårdar i delvis sol pallkragar på sommaren, med naturstensplattor
Inspiration för mellanstora moderna bakgårdar i delvis sol pallkragar på sommaren, med naturstensplattor
2 049 foton på trädgård pallkragar
4
