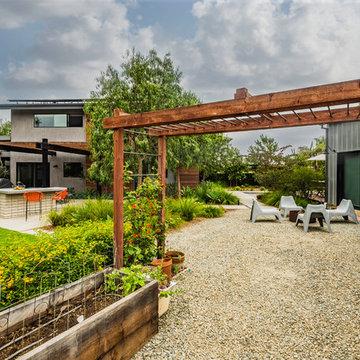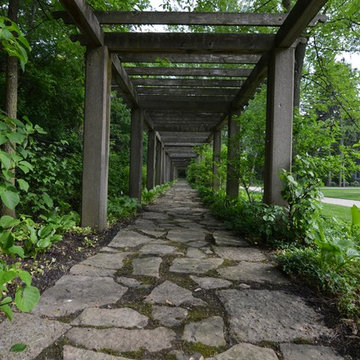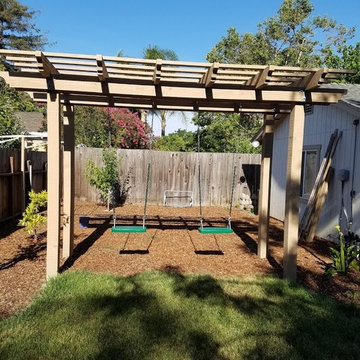230 foton på trädgård
Sortera efter:
Budget
Sortera efter:Populärt i dag
1 - 20 av 230 foton
Artikel 1 av 3
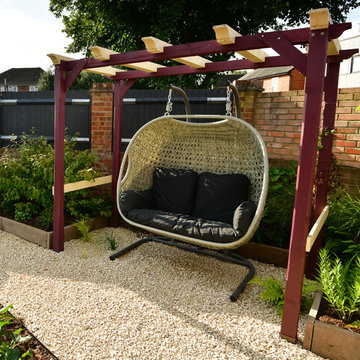
The awkward shape of this triangular plot, coupled with large overgrown shrubs, a large area of paving and a patch of weeds left the clients at a total loss as to what to do with the garden.
The couple did a brilliant job of removing the majority of the planting, but as the hard landscaping started, initial excavations revealed there was a vast amount of rubble and debris buried in the ground that would have to be removed from site. Once completed, the design could then move forward. Geometric lines running at different angles were used to conceal the shape of the plot, distracting from the point of the triangle, whilst visually extending the length.
A raised Florence beige porcelain patio was created between the house and garage for entertaining. The edge of the step was bull-nosed to soften any hard edges. The patio was sized to allow for a potential future conversion of the garage to a home office.
A bespoke timber pergola was created as a restful seating area and was inward facing into the garden to block out overlooking windows. Five bespoke fibre glass planters were created in a RAL colour to match the pergola. These were to be used to grow fruit and veg.
Being a walled garden, there was plenty of shelter to offer plants, but equally the garden would get quite hot in the summer. Plants were chosen that were beneficial to wildlife and sited in areas away from the main patio. A mixture of textures and colours of foliage were used to add additional interest throughout the year.
The planting mix included Phlomis italica, Amsonia tabernaemontana, Cornus sanguinea 'Midwinter Fire' and Skimmia japonica 'Temptation' to span the seasons. Two feature trees used to add height were Prunus serrula and Prunus 'Amanogawa'.
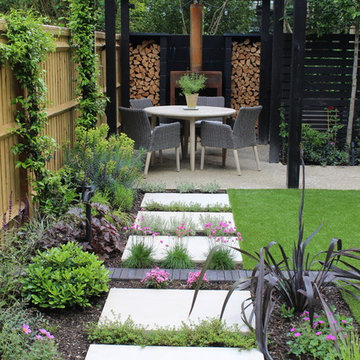
Using a refined palette of quality materials set within a striking and elegant design, the space provides a restful and sophisticated urban garden for a professional couple to be enjoyed both in the daytime and after dark. The use of corten is complimented by the bold treatment of black in the decking, bespoke screen and pergola.
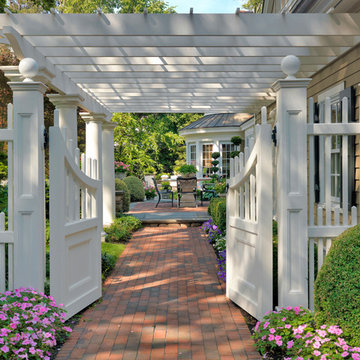
Richard Mandelkorn Photography
Bild på en stor vintage bakgård i delvis sol, med marksten i tegel och en trädgårdsgång
Bild på en stor vintage bakgård i delvis sol, med marksten i tegel och en trädgårdsgång

The best is what it is the best!
Modern inredning av en stor bakgård i delvis sol, med grus på sommaren
Modern inredning av en stor bakgård i delvis sol, med grus på sommaren
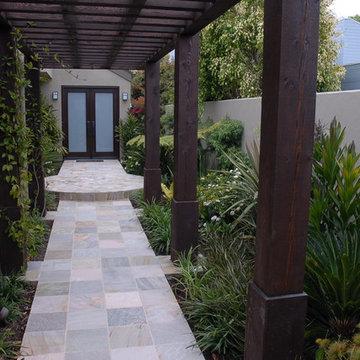
Idéer för mellanstora funkis trädgårdar i skuggan framför huset, med naturstensplattor
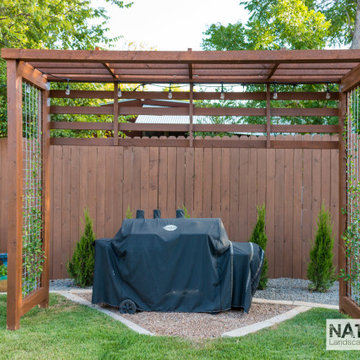
Inspiration för en mellanstor funkis bakgård i delvis sol som tål torka på sommaren, med granitkomposit
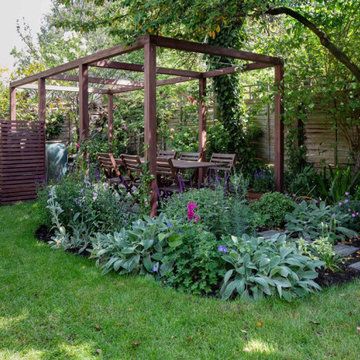
This family garden was redesigned to gives a sense of space for both adults and children at the same time the clients were extending their home. The view of the garden was enhanced by an oversized picture window from the kitchen onto the garden.
This informed the design of the iroko pergola which has a BBQ area to catch the evening sun. The wood was stained to match the picture window allowing continuity between the house and garden. Existing roses were relocated to climb the uprights and a Viburnum x bodnantense ‘Charles Lamont’ was planted immediately outside the window to give floral impact during the winter months which it did beautifully in its first year.
The Kiwi clients desired a lot of evergreen structure which helped to define areas. Designboard ‘Greenwich’ was specified to lighten the shaded terrace and provide a long-lasting, low-maintenance surface. The front garden was also reorganised to give it some clarity of design with a Kiwi sense of welcome.
The kitchen was featured in Kitchens, Bedrooms & Bathrooms magazine, March 2019, if you would like to see more.
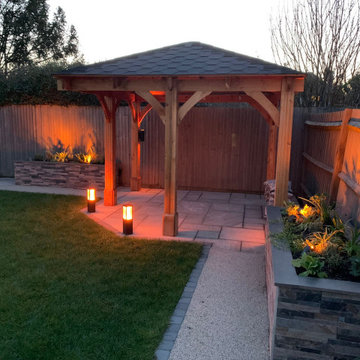
Wonderfully lit garden pergola with warmly illuminated flower bed.
Inredning av en klassisk liten trädgård i full sol på sommaren, med naturstensplattor
Inredning av en klassisk liten trädgård i full sol på sommaren, med naturstensplattor
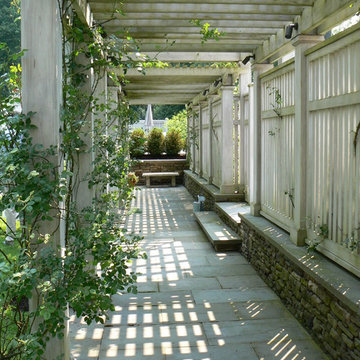
Klassisk inredning av en stor formell trädgård i full sol framför huset, med marksten i betong på våren
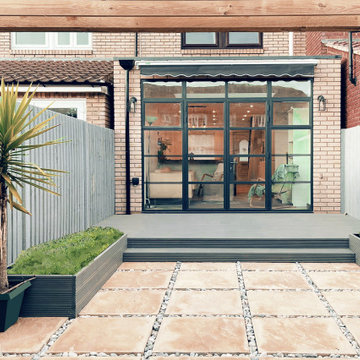
Foto på en liten funkis trädgård i full sol på sommaren, med marksten i betong
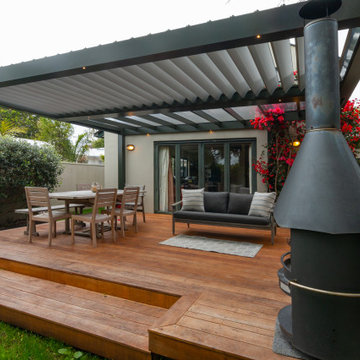
Fireplace on the deck for warmth and pergola with glass for light and Louvre roof for shade
Inredning av en klassisk trädgård i full sol på vinteren, med trädäck
Inredning av en klassisk trädgård i full sol på vinteren, med trädäck
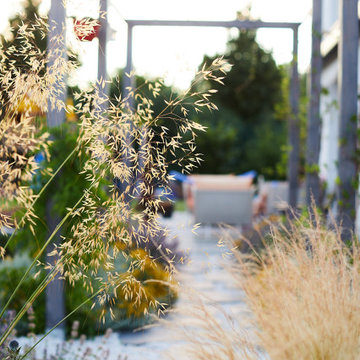
Idéer för mellanstora medelhavsstil trädgårdar i full sol som tål torka och längs med huset, med naturstensplattor
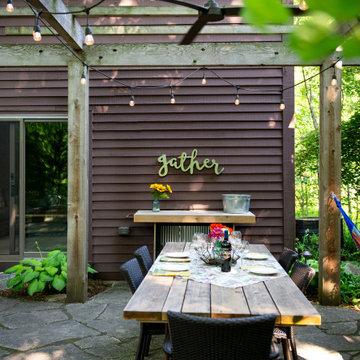
We ran power to the rustic pergola for a fan and our client's string lights.
Renn Kuhnen Photography
Idéer för en mellanstor rustik bakgård i skuggan på sommaren, med naturstensplattor
Idéer för en mellanstor rustik bakgård i skuggan på sommaren, med naturstensplattor

Central courtyard forms the main secluded space, capturing northern sun while protecting from the south westerly windows off the ocean. Large sliding doors create visual links through the study and dining spaces from front to rear.
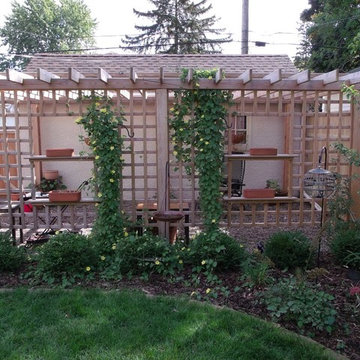
A backyard reclaimed to say the least!
Modern inredning av en stor bakgård i delvis sol, med grus på sommaren
Modern inredning av en stor bakgård i delvis sol, med grus på sommaren
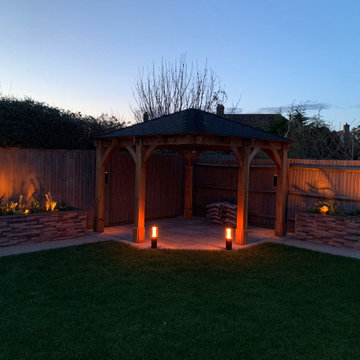
Wonderfully lit garden pergola with warmly illuminated flower bed.
Klassisk inredning av en liten trädgård i full sol, med naturstensplattor på sommaren
Klassisk inredning av en liten trädgård i full sol, med naturstensplattor på sommaren
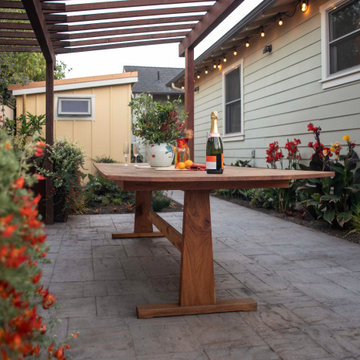
Idéer för små funkis bakgårdar i delvis sol som tål torka, med marksten i betong
230 foton på trädgård
1
