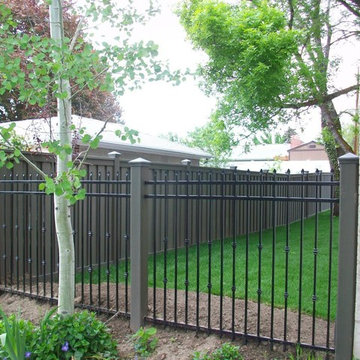304 foton på trädgård
Sortera efter:
Budget
Sortera efter:Populärt i dag
1 - 20 av 304 foton
Artikel 1 av 3
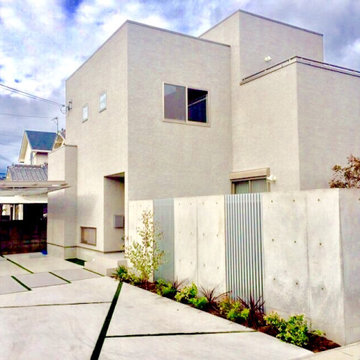
CUBEハウスに合うデザインを考え、シンプルにまとめました。【中庭で過ごす休日】をテーマにRCで壁を作り視線を遮りプライベート空間を確保。
高い壁により明るさが無くなる為、格子フェンスを合わせ明るさも確保しました。
フェンスの内と外に植栽を施し、鮮やかな木々は施主様、通りがかった人々も和ませます。
Idéer för funkis uppfarter i full sol insynsskydd och framför huset på våren, med marksten i betong
Idéer för funkis uppfarter i full sol insynsskydd och framför huset på våren, med marksten i betong
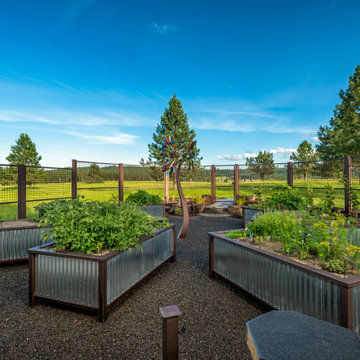
Outside of Spokane, this formal garden area resides along this large property. Our clients wanted to garden without bending over, so these raised beds were built so the plants and vegetables sit about waist high. The metal fence is threaded tighter on the bottom to keep smaller critters out.

Weather House is a bespoke home for a young, nature-loving family on a quintessentially compact Northcote block.
Our clients Claire and Brent cherished the character of their century-old worker's cottage but required more considered space and flexibility in their home. Claire and Brent are camping enthusiasts, and in response their house is a love letter to the outdoors: a rich, durable environment infused with the grounded ambience of being in nature.
From the street, the dark cladding of the sensitive rear extension echoes the existing cottage!s roofline, becoming a subtle shadow of the original house in both form and tone. As you move through the home, the double-height extension invites the climate and native landscaping inside at every turn. The light-bathed lounge, dining room and kitchen are anchored around, and seamlessly connected to, a versatile outdoor living area. A double-sided fireplace embedded into the house’s rear wall brings warmth and ambience to the lounge, and inspires a campfire atmosphere in the back yard.
Championing tactility and durability, the material palette features polished concrete floors, blackbutt timber joinery and concrete brick walls. Peach and sage tones are employed as accents throughout the lower level, and amplified upstairs where sage forms the tonal base for the moody main bedroom. An adjacent private deck creates an additional tether to the outdoors, and houses planters and trellises that will decorate the home’s exterior with greenery.
From the tactile and textured finishes of the interior to the surrounding Australian native garden that you just want to touch, the house encapsulates the feeling of being part of the outdoors; like Claire and Brent are camping at home. It is a tribute to Mother Nature, Weather House’s muse.
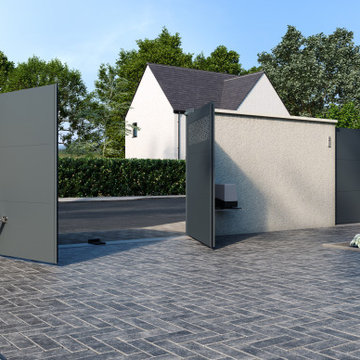
Les couvertines coordonnées aux produits du coeur de gamme, permettent de "sortir des clous", et d'imaginer des éléments personnalisés.
Inspiration för stora klassiska uppfarter i full sol framför huset på våren, med marksten i betong
Inspiration för stora klassiska uppfarter i full sol framför huset på våren, med marksten i betong
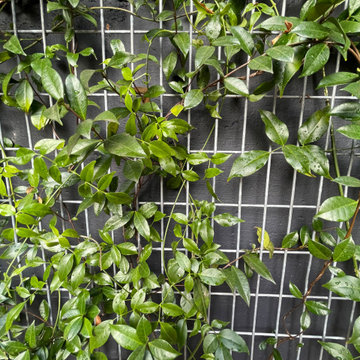
This growing family needed to maximize their outdoor space. BE Landscape Design, elevated the Master BR deck, and fire-pit, designed a multi level BBQ for easy access to both lounge and dining areas. The retaining wall was removed and replaced with a nook for a built in dining bench. The large retaining wall was painted graphite grey, and faced with sturdy 'stallion wire' to support scented and flowering vines. The hillside was planted with native and shade tolerant plants.
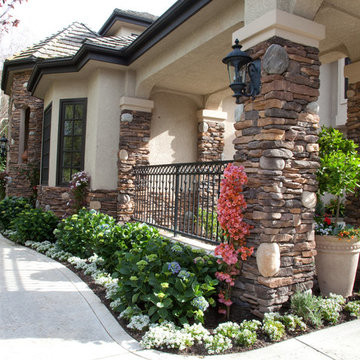
VG's front landscape was originally lined with iceberg roses. However they were not getting any sun whatsoever so they were not producing roses. I decided to move the roses to a sunnier location and redesign this area with an abundant hedge of blue hydrangeas, rouge camellias, night blooming jasmine around the window openings and a carpet of white alyssum, potted orange trees and shocking salmon bougainvillea.
Interior & Garden Design by Leanne Michael
Photography by Gail Owens
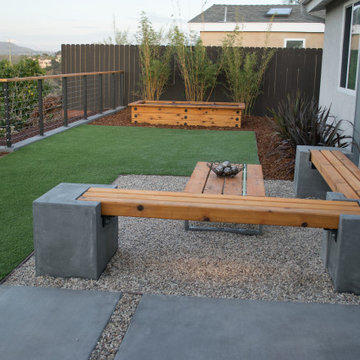
Renovated this out-dates terrace to give it a modern twist. This yard is an example of " less is more", with a custom-made concrete and wood bench, matching table, pergola, panel wall, and low-maintenance plants.
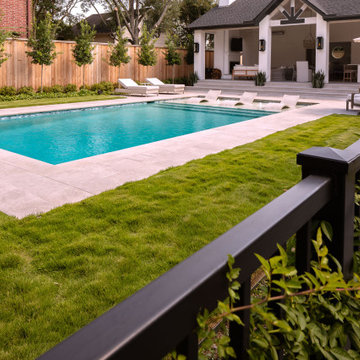
Exempel på en mellanstor klassisk bakgård i full sol på våren, med naturstensplattor

Purple prickly pear and golden barrel cacti contrast nicely on the side of the driveway.
Photo by Ginkgo Leaf Studio
Exempel på en mellanstor amerikansk trädgård i full sol som tål torka, ökenträdgård och framför huset på våren, med marksten i betong
Exempel på en mellanstor amerikansk trädgård i full sol som tål torka, ökenträdgård och framför huset på våren, med marksten i betong
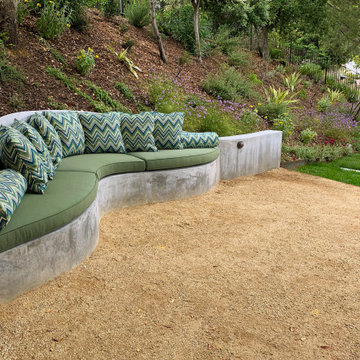
The custom concrete bench was designed to nestle into the hillside in a separate patio space paved with decomposed granite. It is strategically placed to take in the beautiful canyon vista.
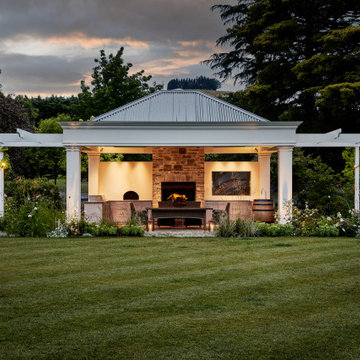
The stunning Myles Baldwin walled garden, with a grand lawn in front of the BBQ Pavilion.
Exempel på en stor klassisk trädgård i full sol på våren, med en eldstad och marksten i tegel
Exempel på en stor klassisk trädgård i full sol på våren, med en eldstad och marksten i tegel
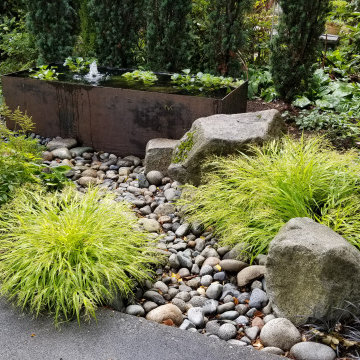
The exposed front yard has regular passersby on the sidewalk with a full view of the new water feature and shade garden entry garden
Idéer för en modern trädgård i skuggan framför huset på våren, med en fontän och grus
Idéer för en modern trädgård i skuggan framför huset på våren, med en fontän och grus
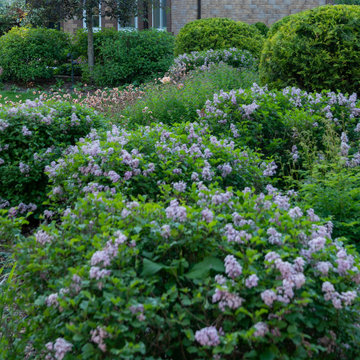
Семейное поместье в стародачном поселке благодаря полной реконструкции интерьеров и расширению в два раза площади участка получило достойное продолжение в абсолютно новом облике. Среди лесных деревьев и окружающих построек соседей мы создали уединенный оазис для полноценного отдыха очень активного семейства, приезжающего на выходные дни, обожающего приемы гостей и посиделки у камина.
Интерес к растениям нам удалось развить, поразив хозяев широкими возможностями нашего ассортимента и выразительностью приемов создания непрерывного цветения.
В геометрии планировки отталкивались от линий существующего гранитного мощения.
В плавный перепад рельефа в 2,7 м , сосредоточенный на новой территории мы удачно вписали сферические линии террас -ступеней и площадки для загара.
Сверкающие на солнце дорожки из стабилизированного гравия своим теплым оттенком отлично гармонируют с домом и переливающимся лабрадоритом бетонного мощения.
Ажурная игра света и тени, созданная растущими на участке березами, дубами, елями определяют сценарий отдельных зон - тенистая дорожка из плитняка, кедровая роща с луговыми цветами, солнечные газоны и цветник из высоких изысканных многолетников под большим дубом.
Смена окружения придает уникальный вкус каждой жилой зоне на открытом воздухе, обеспечивая радость и непринужденность семейного общения и досуга.
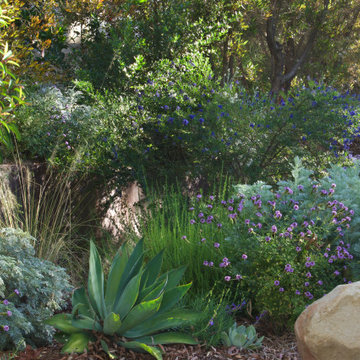
A wild, native spirit radiates out from within the structured lines and angles of the hardscape - softened by a lush and biodiverse selection of California native plants in a velvety palette of soft silvery grays, greens, and purples with the occasional pop of yellow and orange.
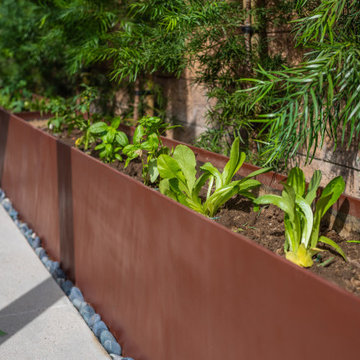
A unique and custom corten steel planter becomes a raised herb & vegetable garden.
Inredning av en modern liten bakgård i full sol som tål torka på våren, med utekrukor och marksten i betong
Inredning av en modern liten bakgård i full sol som tål torka på våren, med utekrukor och marksten i betong
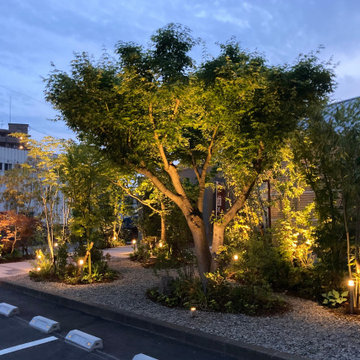
H Restaurant ガーデン工事(リノベーション) Photo by Green Scape Lab(GSL)
Foto på en mellanstor funkis trädgård i full sol framför huset på våren, med grus
Foto på en mellanstor funkis trädgård i full sol framför huset på våren, med grus
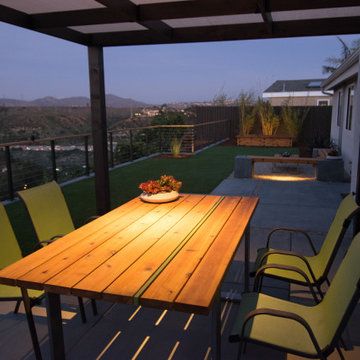
Renovated this out-dates terrace to give it a modern twist. This yard is an example of " less is more", with a custom-made concrete and wood bench, matching table, pergola, panel wall, and low-maintenance plants.
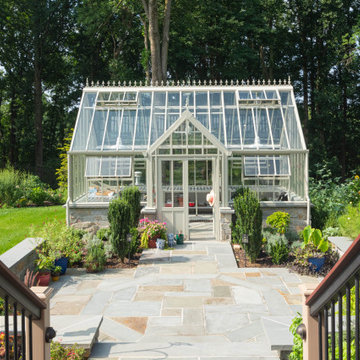
Idéer för en stor klassisk trädgård i full sol på våren, med en trädgårdsgång och naturstensplattor
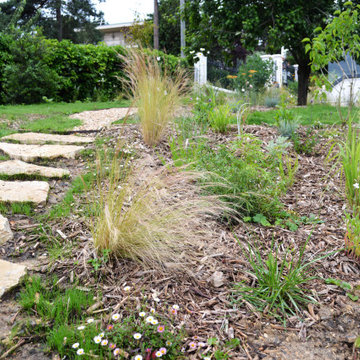
Pas japonais dans la pente, graminées stipa
Foto på en stor funkis trädgård i full sol blomsterrabatt, dekorationssten och i slänt på våren, med en trädgårdsgång, utekrukor och grus
Foto på en stor funkis trädgård i full sol blomsterrabatt, dekorationssten och i slänt på våren, med en trädgårdsgång, utekrukor och grus
304 foton på trädgård
1
