110 foton på trädgård
Sortera efter:
Budget
Sortera efter:Populärt i dag
1 - 20 av 110 foton
Artikel 1 av 3
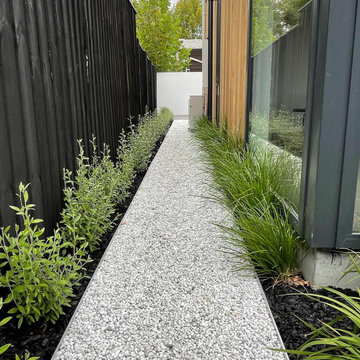
Beautiful stone path leading to the exterior service area.
Idéer för små funkis trädgårdar i skuggan som tål torka, gångväg, längs med huset och flodsten på vinteren
Idéer för små funkis trädgårdar i skuggan som tål torka, gångväg, längs med huset och flodsten på vinteren
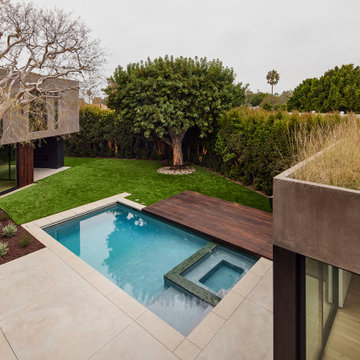
View from second floor bedroom window of backyard patio, swimming pool, spa, raised wood deck, lawn, pool house with planted roof of meadow grass and legacy Elm and Brazilian Pepper trees.
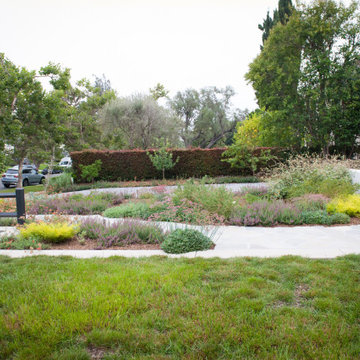
The garden isn't completely lawn-free. It hosts an IdealMow lawn of native Dune Sedge. It thrives with no chemical fertilizers or pesticides and uses only 20 percent of the water required by a turf grass lawn. A "smart" subsurface, hydrozoned drip irrigation system on weather based controllers delivers exactly what the hydrozoned foliage needs, right to its roots. This aids foliage health and eliminates water loss to evaporation.
To keep its lawn-like appearance, the grass needs mowing only a few times a year. If left to grow, it forms true-green waves.
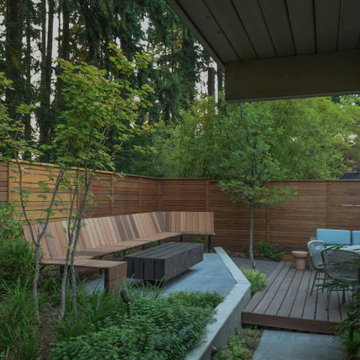
Inspiration för en liten retro bakgård i delvis sol som tål torka på vinteren, med en stödmur
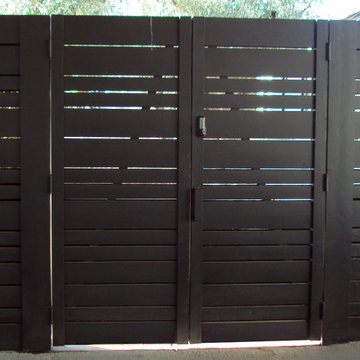
Modern home privacy fence design in Sonoma County
Idéer för stora funkis trädgårdar i delvis sol insynsskydd på vinteren, med naturstensplattor
Idéer för stora funkis trädgårdar i delvis sol insynsskydd på vinteren, med naturstensplattor
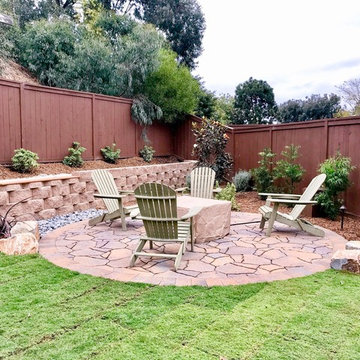
This is the lounge fire pit area which will get a lot of use by both the kids and the adults. The flooring is made up of Belgard Mega Arbel pavers with a rectangular paver border. The boulders are natural and flank the seating area.
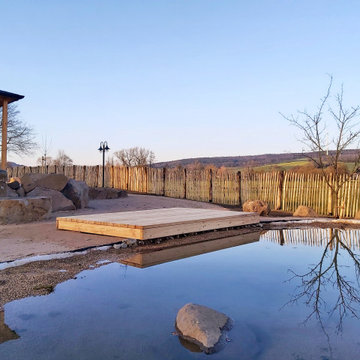
Haus R wurde als quadratischer Wohnkörper konzipert, welcher sich zur Erschließungsseite differenziert. Mit seinen großzügigen Wohnbereichen öffnet sich das ebenerdige Gebäude zu den rückwärtigen Freiflächen und fließt in den weitläufigen Außenraum.
Eine gestaltprägende Holzverschalung im Außenbereich, akzentuierte Materialien im Innenraum, sowie die Kombination mit großformatigen Verglasungen setzen das Gebäude bewußt in Szene.
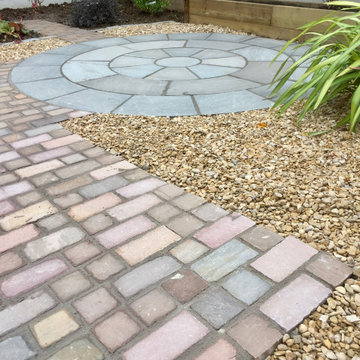
The sharp geometric lines are broken by the softening curves of the circle and the informal planting throughout the space.
Idéer för att renovera en liten vintage trädgård i delvis sol gångväg på vinteren, med naturstensplattor
Idéer för att renovera en liten vintage trädgård i delvis sol gångväg på vinteren, med naturstensplattor
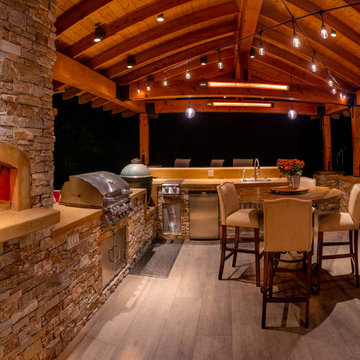
Epic Outdoor KitchenThis is one of our most favorite residential projects! There's not much the client didn't think of when designing this incredible outdoor kitchen, just looking at that brick oven pizza has our mouths watering! Complete with cozy vibes, this outdoor space was craftily mastered with: excavation, grading, drainage, gas line, electrical, low voltage lighting, electric heaters, ceiling fan, concrete footings, concrete flatwork, concrete countertops, stucco, sink, faucet, plumbing, pergola, custom metal brackets, stone veneer, fireplace, pizza oven, porcelain plank pavers, cabinets, gas bbq grill, green egg, gas stovetop, bar, chimney, and a television
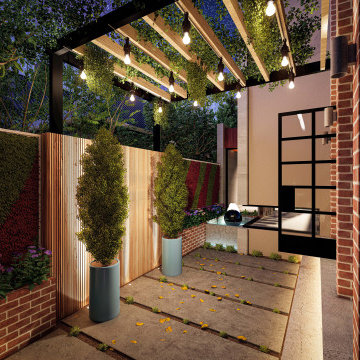
The courtyard of the house was based off the old industrial marine boatyards, with exposed brickwork and small square glazed panels. Over the generations, they were often patched and repaired with different glass panels, resulting in variance in colour and transparency. The steel framed doors open into the sunken courtyard that not only allowed for privacy but giving opportunity to create intrigue by way of light and shadow, dimension, and reflection - through lighting, materiality, wall openings and a water feature.
– DGK Architects
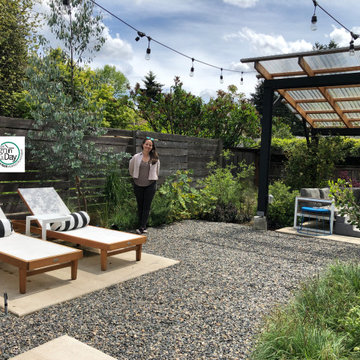
Photo credit Landscape Design in a Day - Carol Lindsay
Inspiration för en liten 50 tals bakgård i full sol som tål torka på vinteren, med grus
Inspiration för en liten 50 tals bakgård i full sol som tål torka på vinteren, med grus
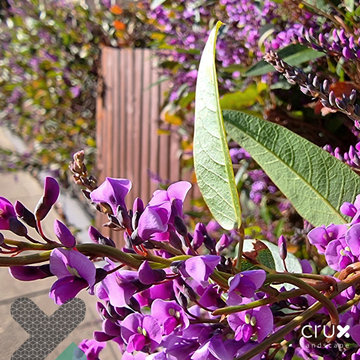
Exempel på en liten modern trädgård i full sol som tål torka, blomsterrabatt och framför huset på vinteren
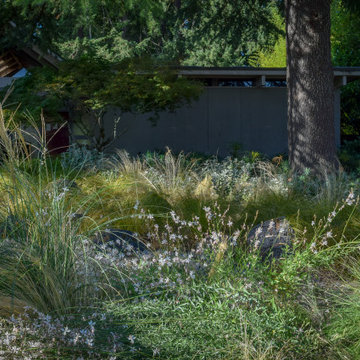
50 tals inredning av en liten trädgård i delvis sol som tål torka och framför huset, med en stödmur på vinteren
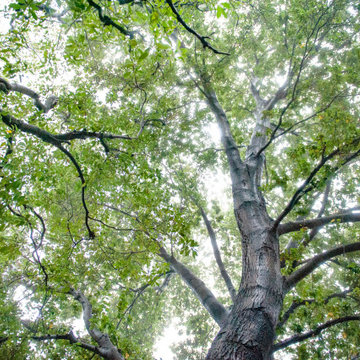
We cannot take credit for the expansive 40-year old oak that shades the driveway and wraps the home in privacy. The owners credit the squirrels! Established tree canopy like this is literally priceless - it adds value to the Retreat, and also neighboring homes.
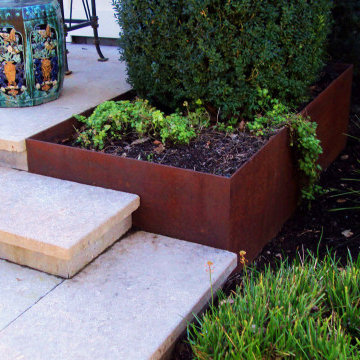
Modern home landscape design in Sonoma County. Elegant stone entry stairs were designed to accommodate custom corten steel planters. These planters provide an informal material color contrast to the entry.
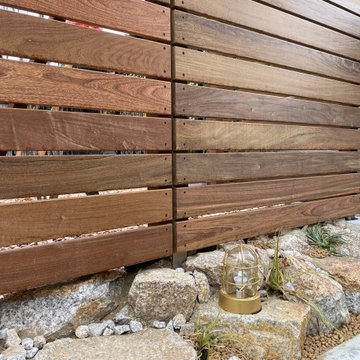
川西市萩原の新築外構工事
自然素材の石と木を使って、
モダンなロックドライガーデンに仕上がりました。
Inspiration för en mellanstor rustik trädgård i delvis sol som tål torka, blomsterrabatt och längs med huset på vinteren
Inspiration för en mellanstor rustik trädgård i delvis sol som tål torka, blomsterrabatt och längs med huset på vinteren
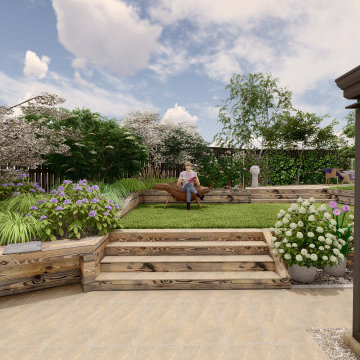
The Lower Area surrounding the new conservatory will be a patio with an ample dining table and pathway using Global Stone Porcelain.
The Middle Area of the garden will be terraced with brushwood sleepers and wide format steps. It will be leveled with turfing sand and turfed with field drainage and with zones for sitting and enjoying the silence on a sunny afternoon.
Upper Area - along the fence line, white birch multi-stemmed trees that can cope with the harsh windy environment, give aesthetic value, and also help with drainage. The very top corner of the garden becomes a small patio with features to enjoy the views.
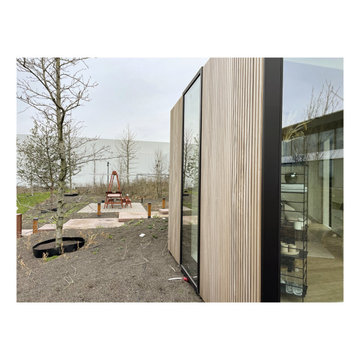
Rivestimento in legno per casa prefabbricata
Inredning av en modern mellanstor trädgård i full sol på vinteren, med naturstensplattor
Inredning av en modern mellanstor trädgård i full sol på vinteren, med naturstensplattor
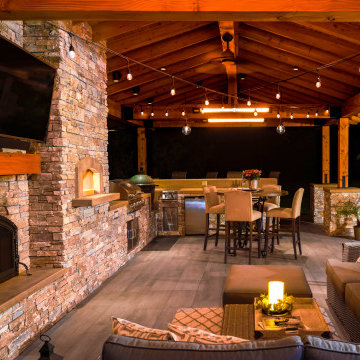
Epic Outdoor KitchenThis is one of our most favorite residential projects! There's not much the client didn't think of when designing this incredible outdoor kitchen, just looking at that brick oven pizza has our mouths watering! Complete with cozy vibes, this outdoor space was craftily mastered with: excavation, grading, drainage, gas line, electrical, low voltage lighting, electric heaters, ceiling fan, concrete footings, concrete flatwork, concrete countertops, stucco, sink, faucet, plumbing, pergola, custom metal brackets, stone veneer, fireplace, pizza oven, porcelain plank pavers, cabinets, gas bbq grill, green egg, gas stovetop, bar, chimney, and a television
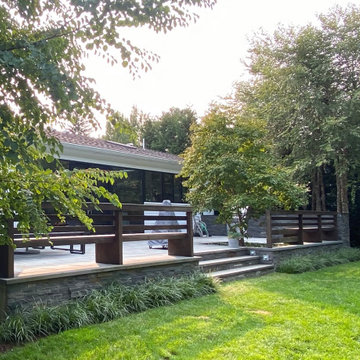
Inredning av en 60 tals liten trädgård i delvis sol på vinteren, med en stödmur och naturstensplattor
110 foton på trädgård
1