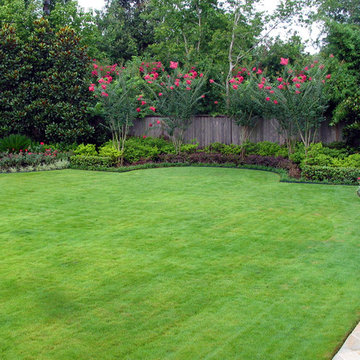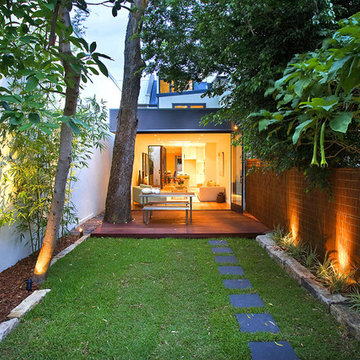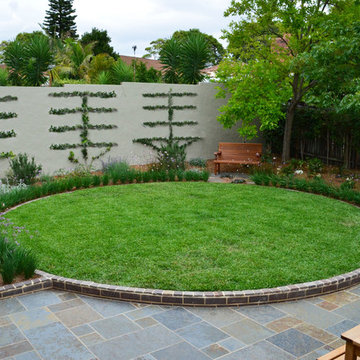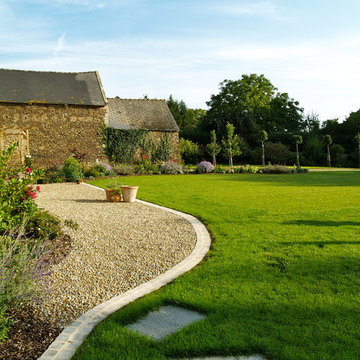1 998 foton på trädgård rabattkant, med en eldstad
Sortera efter:
Budget
Sortera efter:Populärt i dag
21 - 40 av 1 998 foton
Artikel 1 av 3
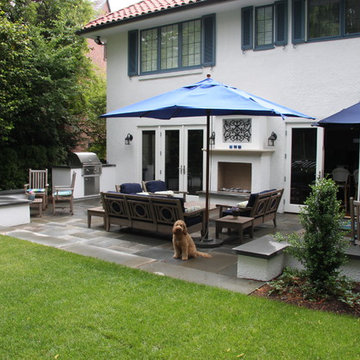
Idéer för att renovera en mellanstor amerikansk trädgård i delvis sol, med naturstensplattor och en eldstad
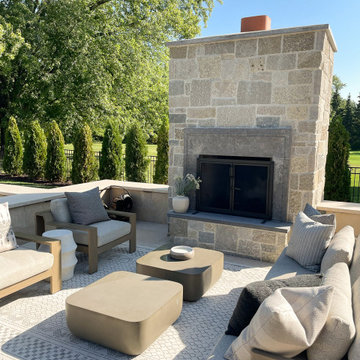
This Edina, MN project started when the client’s contacted me about their desire to create a family friendly entertaining space as well as a great place to entertain friends. The site amenities that were incorporated into the landscape design-build include a swimming pool, hot tub, outdoor dining space with grill/kitchen/bar combo, a mortared stone wood burning fireplace, and a pool house.
The house was built in 2015 and the rear yard was left essentially as a clean slate. Existing construction consisted of a covered screen porch with screens opening out to another covered space. Both were built with the floor constructed of composite decking (low lying deck, one step off to grade). The deck also wrapped over to doorways out of the kitchenette & dining room. This open amount of deck space allowed us to reconsider the furnishings for dining and how we could incorporate the bar and outdoor kitchen. We incorporated a self-contained spa within the deck to keep it closer to the house for winter use. It is surrounded by a raised masonry seating wall for “hiding” the spa and comfort for access. The deck was dis-assembled as needed to accommodate the masonry for the spa surround, bar, outdoor kitchen & re-built for a finished look as it attached back to the masonry.
The layout of the 20’x48’ swimming pool was determined in order to accommodate the custom pool house & rear/side yard setbacks. The client wanted to create ample space for chaise loungers & umbrellas as well as a nice seating space for the custom wood burning fireplace. Raised masonry walls are used to define these areas and give a sense of space. The pool house is constructed in line with the swimming pool on the deep/far end.
The swimming pool was installed with a concrete subdeck to allow for a custom stone coping on the pool edge. The patio material and coping are made out of 24”x36” Ardeo Limestone. 12”x24” Ardeo Limestone is used as veneer for the masonry items. The fireplace is a main focal point, so we decided to use a different veneer than the other masonry areas so it could stand out a bit more.
The clients have been enjoying all of the new additions to their dreamy coastal backyard. All of the elements flow together nicely and entertaining family and friends couldn’t be easier in this beautifully remodeled space.
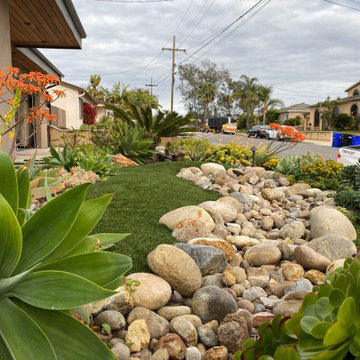
Landscape Logic created a very colorful but drought-tolerant and low-water use garden in the front yard. It has accent landscape lighting to showcase the plants and trees at night.
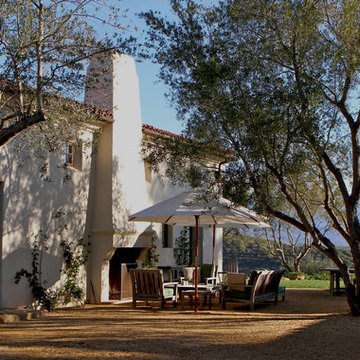
Design Consultant Jeff Doubét is the author of Creating Spanish Style Homes: Before & After – Techniques – Designs – Insights. The 240 page “Design Consultation in a Book” is now available. Please visit SantaBarbaraHomeDesigner.com for more info.
Jeff Doubét specializes in Santa Barbara style home and landscape designs. To learn more info about the variety of custom design services I offer, please visit SantaBarbaraHomeDesigner.com
Jeff Doubét is the Founder of Santa Barbara Home Design - a design studio based in Santa Barbara, California USA.

This garden house was designed by owner and architect, Shirat Mavligit. The wooden section of outer wall is actually the outer section of a central volume that creates an enlarged open space bisecting the home interior. The windows create a view corridor within the home that allows visitors to see all the way through to the back yard.
Occupants of the home looking out through these windows feel as if they are sitting in the middle of a garden. This architectural theme of volume and line of site is so powerful that it became the inspiration for the modern landscape design we developed in the front, back, and side yards of the property.
We began by addressing the issue of too much open space in the front yard. It has no surrounding fence, and it faces a very busy street in Houston’s Rice Village Area. After careful study of the home façade, our team determined that the best way to set aside a large portion of private space in front of the home was to construct a landscape berm.
This land art form adds a sense of dimension and psychological boundary to the scene. It is built of core 10 steel and stands 16 inches tall. This is just high enough for guests to sit on, and it provides an ideal sunbathing area for summer days.
The sweeping contour of the berm offsets the rigid linearity of the home with a softer architectural detail. Its linear progression gives the modern landscape design a dynamic sense of movement.
Moving to the back yard, we reinforced the home’s central volume and view corridor by laying a rectilinear line of gravel parallel to an equivalent section of grass. Near the corner of the house, we created a series of gravel stepping pads that lead guests from the gravel run, through the grass, and into a vegetable garden.
The heavy use of gravel does several things. It communicates a sense of control by containing the vitality of the lawn within an inorganic, mathematically precise space. This feeling of contained life force is common in modern landscape design. This also adds the functional advantage of a low-maintenance space where only minimal lawn care is needed. Gravel also has its own unique aesthetic appeal. Its dark color compliments both the grass and the house, providing an ideal lead-in to the space of the vegetable garden.
This same rectilinear geometry was applied to the side yard, but the materials were reversed to add dramatic effect. Here, the field is gravel, and the stepping pads are made from grass. Heavy gauge steel planters were set into the gravel to house separate plantings of Zoysia. The pads run from the library to the kitchen, allowing visitors to travel between the two as if they are walking on a floor decorated with grass.
The lawn in all three yards is planted with Zoysia grass. This species of grass is frequently used in modern landscape design because it requires only moderate amounts of water to retain its exceptionally fine texture. When mowed, it presents a clean, well-manicured lawn that compliments the conservatism of the home.
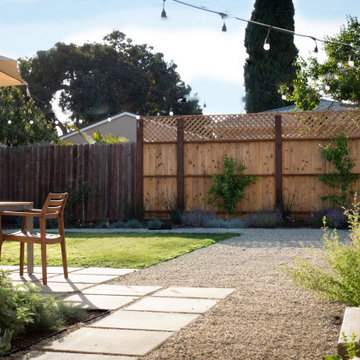
Exempel på en mellanstor modern bakgård i full sol som tål torka och rabattkant på våren, med grus
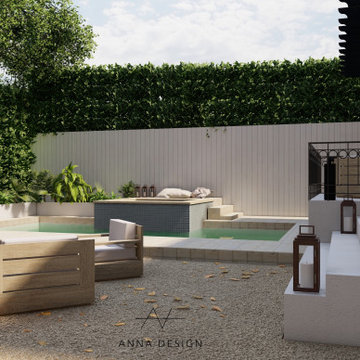
Absolute stunning back yard design for Orlando St customer. Clean, simple and stylish.
What can be better for family time.
Exempel på en stor medelhavsstil trädgård i full sol på sommaren, med en eldstad och granitkomposit
Exempel på en stor medelhavsstil trädgård i full sol på sommaren, med en eldstad och granitkomposit
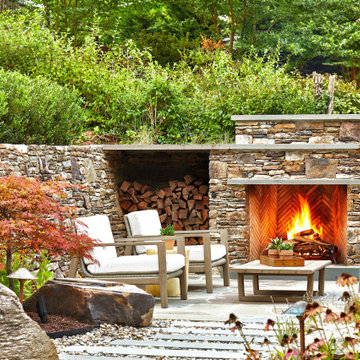
Inredning av en modern stor bakgård i full sol på sommaren, med en eldstad och naturstensplattor
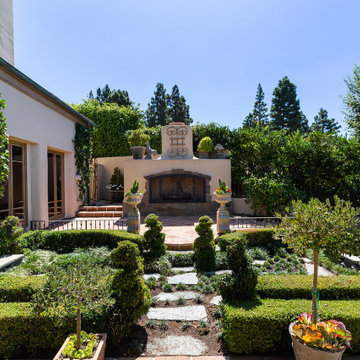
Panoramic sunset, gulf course, and city lights views from the flawlessly landscaped backyard allow for illustrious entertaining or cozying up by the outdoor fireplace amidst the picturesque french garden. Walking distance to Fashion Island, shops, restaurants, and within minutes to the beach and bay, opportunity awaits at this crème de la crème French Chateau within the prestigious guard gated community of Big Canyon. 23 Augusta Ln 5BD/5BA - 5,962 SqFt Call for Pricing and to set up a Private Showing 949.466.4845 Listed By Brandon Davar and Michael Davar of Davar & Co.
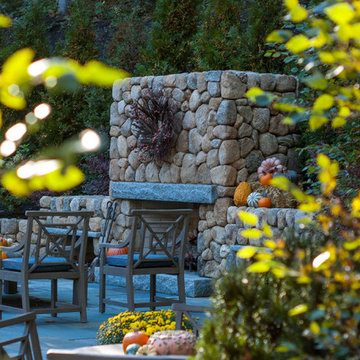
Photo by Pete Cadieux
Idéer för att renovera en mellanstor vintage bakgård, med en eldstad och naturstensplattor
Idéer för att renovera en mellanstor vintage bakgård, med en eldstad och naturstensplattor
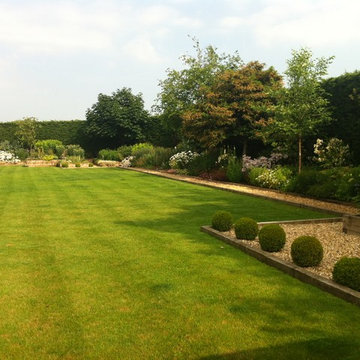
Alexandra Froggatt
Bild på en mycket stor funkis trädgård i full sol rabattkant på sommaren, med grus
Bild på en mycket stor funkis trädgård i full sol rabattkant på sommaren, med grus
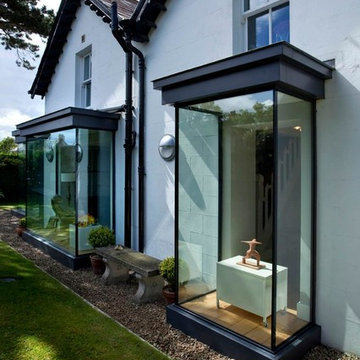
Leon Smith Architect
Robert Malone Photography
Inspiration för klassiska trädgårdar rabattkant
Inspiration för klassiska trädgårdar rabattkant
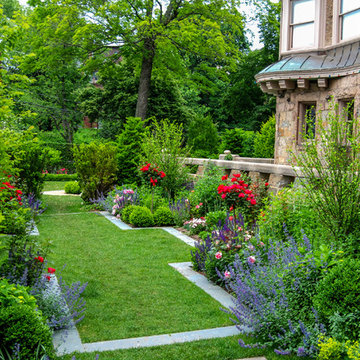
A bluestone border delineates the formal lawn, which serves as a transition space within the landscape.
Idéer för att renovera en mellanstor vintage trädgård i full sol rabattkant på sommaren, med naturstensplattor
Idéer för att renovera en mellanstor vintage trädgård i full sol rabattkant på sommaren, med naturstensplattor
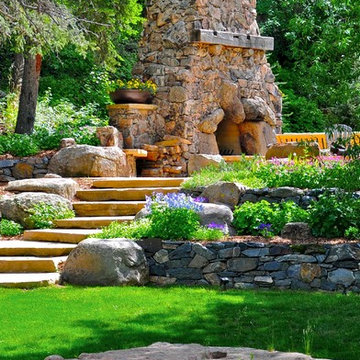
The grand fireplace stands 18 feet tall and eight feet wide and was designed with local stone from Colorado. The moss on the stone and patio add to a natural feel.
Photographed by Phil Steinhauer
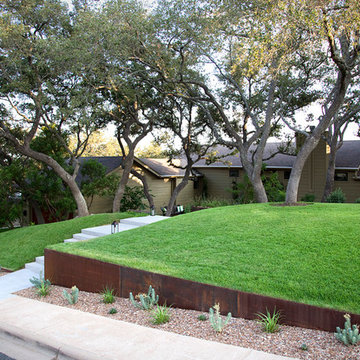
The view of Cat Mountain from the street really shows the privacy of the patios below. The long steel planters separate the lawn from the front beds and add direction to the entrance.
This photo was taken by Ryann Ford.
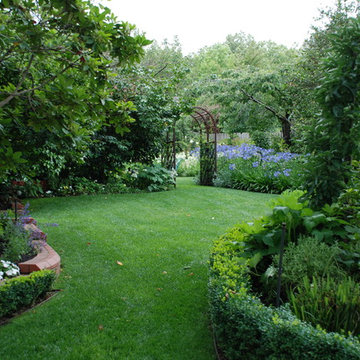
Andrew Renn Design, Beautiful gardens of Melbourne Australia
Idéer för att renovera en vintage bakgård rabattkant
Idéer för att renovera en vintage bakgård rabattkant
1 998 foton på trädgård rabattkant, med en eldstad
2
