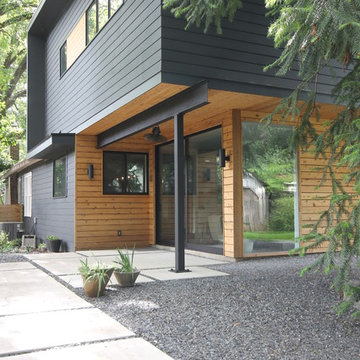102 407 foton på trähus, med glasfasad
Sortera efter:
Budget
Sortera efter:Populärt i dag
221 - 240 av 102 407 foton
Artikel 1 av 3
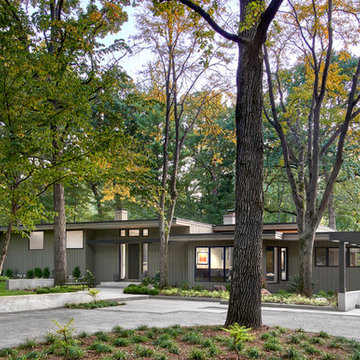
Photography by Tony Soluri
Inspiration för ett stort funkis beige hus, med allt i ett plan, platt tak och tak i mixade material
Inspiration för ett stort funkis beige hus, med allt i ett plan, platt tak och tak i mixade material

Michele Lee Wilson
Amerikansk inredning av ett stort brunt hus, med tre eller fler plan och sadeltak
Amerikansk inredning av ett stort brunt hus, med tre eller fler plan och sadeltak
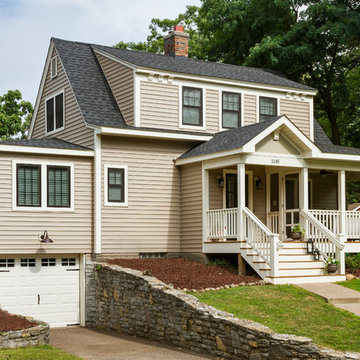
Building Design, Plans, and Interior Finishes by: Fluidesign Studio I Builder: J-Mar Builders & Remodelers I Photographer: Seth Benn Photography
Exempel på ett klassiskt beige hus, med tak i shingel
Exempel på ett klassiskt beige hus, med tak i shingel
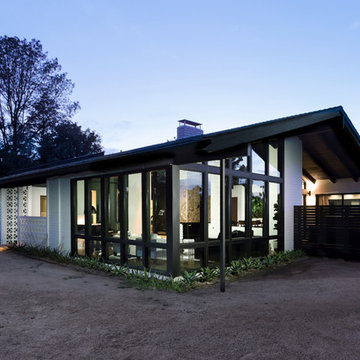
Exterior of Family Room with outdoor patio behind fence at dusk. Photo by Clark Dugger
Retro inredning av ett stort vitt hus, med allt i ett plan, sadeltak och tak i shingel
Retro inredning av ett stort vitt hus, med allt i ett plan, sadeltak och tak i shingel
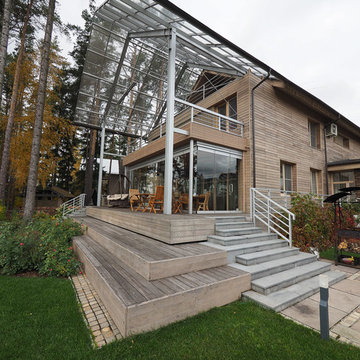
Дом в поселке Клуб 20'71 был реконструирован на стадии строительства: переделан задний фасад и полностью изменена внутренняя планировка дома. Автор проекта реконструкции дома архитектор Олег Тощев, интерьеры дома разработаны совместно с дизайнером Ольгой Великородной, фото Юрий Климов
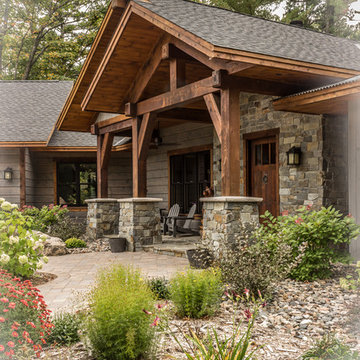
Dan Heid
Inspiration för mellanstora rustika grå hus, med två våningar, sadeltak och tak i mixade material
Inspiration för mellanstora rustika grå hus, med två våningar, sadeltak och tak i mixade material
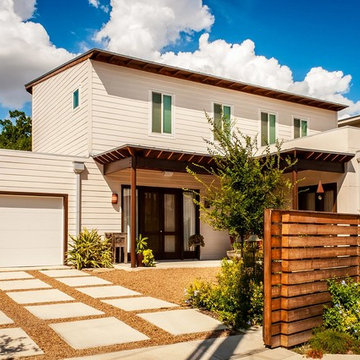
This development, nicknamed "Trivaca", is situated on a unique triangular shaped property within the historic Lavaca neighborhood of San Antonio. It consists of four, two-story modern townhouses, designed by four individual architects that work within the Southtown neighborhood. The designs, although modern, make use of a variety of materials found throughout the area such as steel, wood, and stucco, while also maintaining a unique individual look across all four properties. Fisher Heck's design for this home is a contemporary reflection of many of the surrounding historic homes, specifically with regards to materiality and building proportion. The main level consists of the main living areas as well as a home office/guest bedroom with full bath. The living spaces all open out to a lush, private xeriscaped courtyard and modular driveway. The two upstairs bedrooms both face north with perfect views of Tower of Americas and downtown fireworks.

Exempel på ett litet minimalistiskt flerfärgat hus, med två våningar, halvvalmat sadeltak och tak i shingel
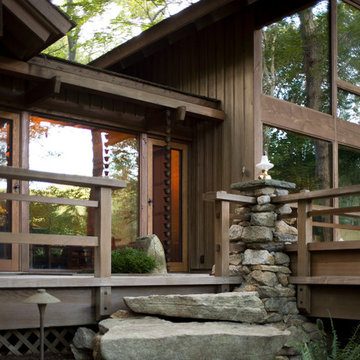
Exterior of dining room
Asiatisk inredning av ett mycket stort brunt hus, med två våningar
Asiatisk inredning av ett mycket stort brunt hus, med två våningar
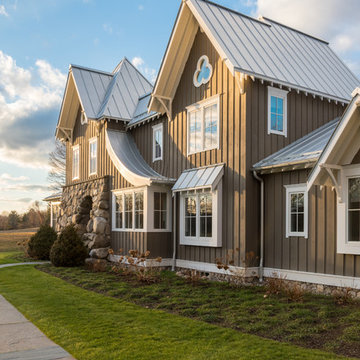
The front elevation makes use of many traditional cottage elements, combining steep roof lines with graceful curves. Clover windows and natural stone give a timeless feeling to the front. The metal roof reflects the sky, and softens the presence of the house.
Photographer: Daniel Contelmo Jr.
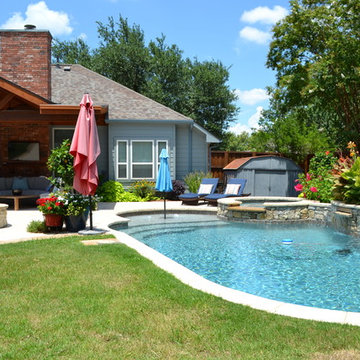
Ortus Exteriors worked closely with the homeowner of this beautiful Plano home to design and build a custom pool and patio. The pool finish shows PebbleSheen's Aqua Blue color and an elevated wall for a rain descent waterfall and planters. The exposed cedar attached roof allowed for a large patio extension and a natural gas fire pit with gorgeous blue crushed glass to accent the water.
We design and build luxury swimming pools and outdoor living areas the way YOU want it. We focus on all-encompassing projects that transform your land into a custom outdoor oasis. Ortus Exteriors is an authorized Belgard contractor, and we are accredited with the Better Business Bureau.
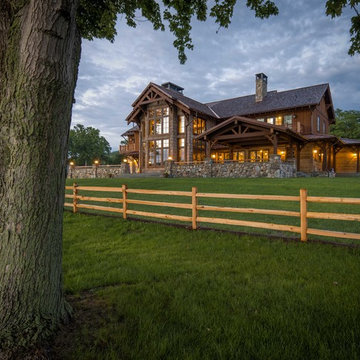
Carolina Timberworks
Foto på ett mycket stort rustikt brunt hus, med två våningar, sadeltak och tak i mixade material
Foto på ett mycket stort rustikt brunt hus, med två våningar, sadeltak och tak i mixade material
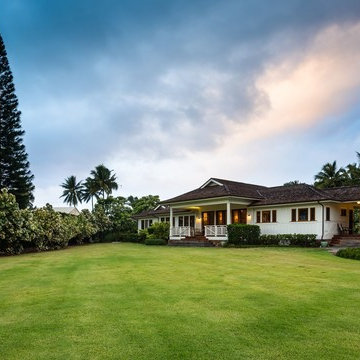
Exempel på ett stort exotiskt vitt hus, med allt i ett plan, valmat tak och tak i shingel
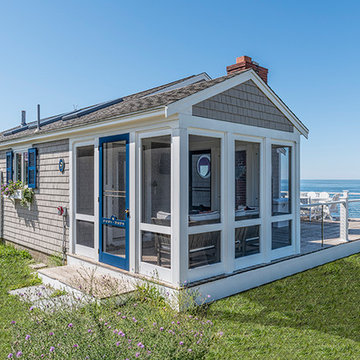
Idéer för små maritima bruna hus, med allt i ett plan, sadeltak och tak i shingel
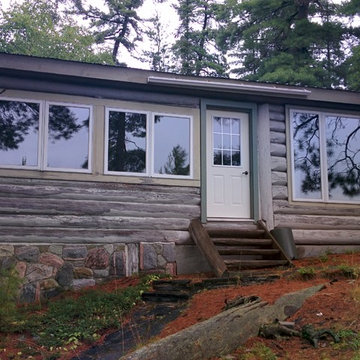
Beautiful exterior Log Cabin restoration. Initially the exterior received sand blasting and finished with Timber Pro Log and Siding. Bringing a refreshed look and feel for this cabin tucked away in the beautiful landscapes of Muskoka.

Jim Westphalen
Idéer för ett mellanstort modernt brunt hus, med två våningar, sadeltak och tak i metall
Idéer för ett mellanstort modernt brunt hus, med två våningar, sadeltak och tak i metall
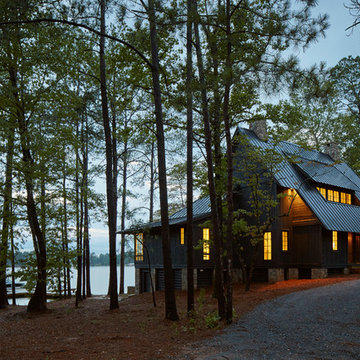
Inredning av ett rustikt stort svart hus, med två våningar, sadeltak och tak i metall
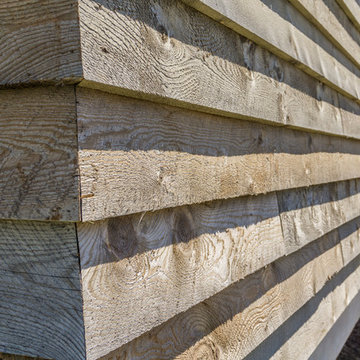
The Vineyard Farmhouse in the Peninsula at Rough Hollow. This 2017 Greater Austin Parade Home was designed and built by Jenkins Custom Homes. Cedar Siding and the Pine for the soffits and ceilings was provided by TimberTown.
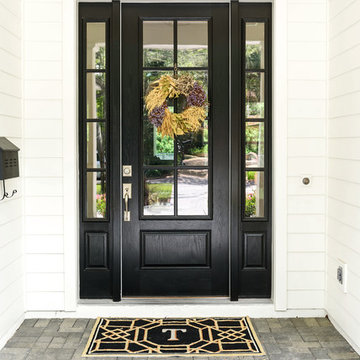
Jeff Westcott
Bild på ett mellanstort vintage vitt hus, med två våningar, sadeltak och tak i shingel
Bild på ett mellanstort vintage vitt hus, med två våningar, sadeltak och tak i shingel
102 407 foton på trähus, med glasfasad
12
