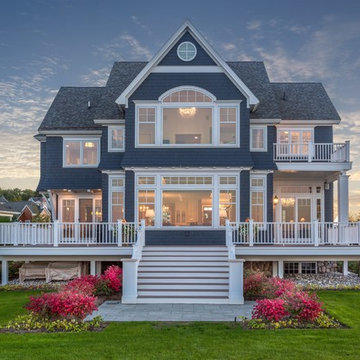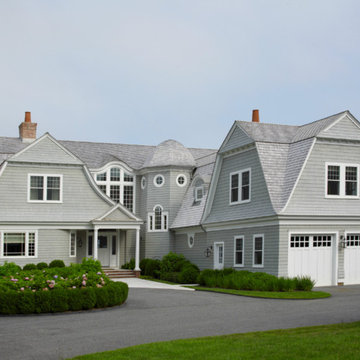20 825 foton på trähus, med tak i shingel
Sortera efter:
Budget
Sortera efter:Populärt i dag
61 - 80 av 20 825 foton
Artikel 1 av 3
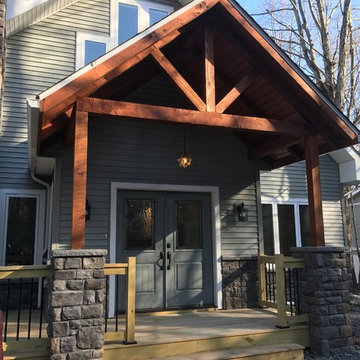
Retiring to the Poconos was a goal of the Owners, and their move started with a demolition of an existing garage and their existing cabin on their Arrowhead Lake site. The property has a new two-car garage (850 SF) with a second story loft for games, the Owner’s photography projects and plenty of storage.
New Cabin construction includes 3 bedrooms in total, including a first floor master suite. Two full bathrooms. Custom master bathroom shower with chevron tile detail and tiled nook.
2,100 square feet of living space. Vaulted great room open to kitchen and dining area. Wrap-around deck. Exposed beams. Rustic woodsy front porch.
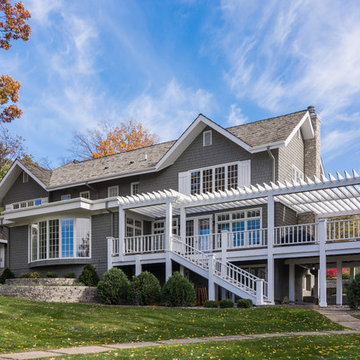
Ehlen Creative Communications
Foto på ett stort maritimt grått hus, med två våningar, sadeltak och tak i shingel
Foto på ett stort maritimt grått hus, med två våningar, sadeltak och tak i shingel
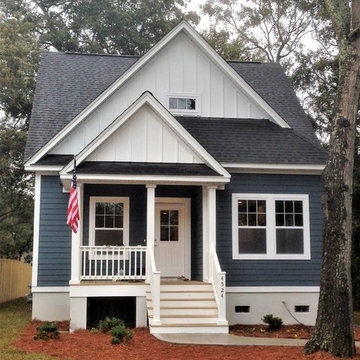
Exempel på ett mellanstort amerikanskt blått hus, med två våningar och tak i shingel
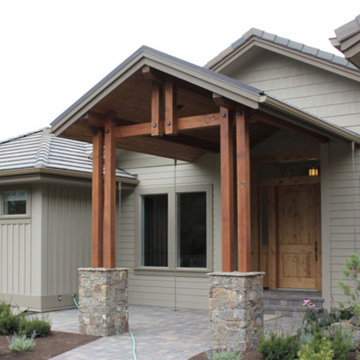
Foto på ett mellanstort rustikt grått hus i flera nivåer, med sadeltak och tak i shingel
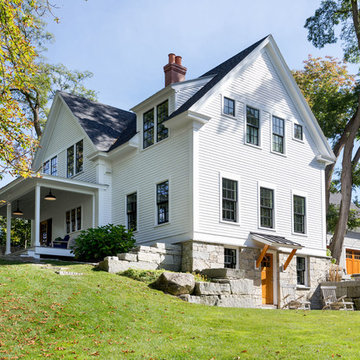
Gorgeous contemporary farmhouse with lots of details and traditional touches. Featuring Marvin Ultimate Double Hung Windows and Simpson Doors.
Idéer för ett stort lantligt vitt hus, med två våningar, sadeltak och tak i shingel
Idéer för ett stort lantligt vitt hus, med två våningar, sadeltak och tak i shingel
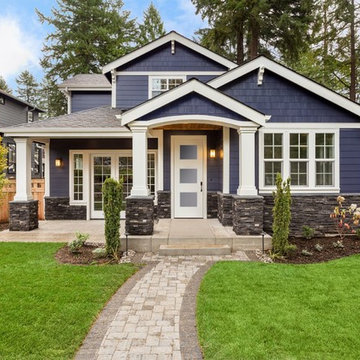
Solution Series Exterior Door
Inredning av ett amerikanskt mellanstort blått hus, med två våningar, sadeltak och tak i shingel
Inredning av ett amerikanskt mellanstort blått hus, med två våningar, sadeltak och tak i shingel
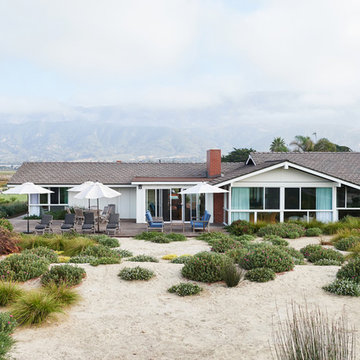
1950's mid-century modern beach house built by architect Richard Leitch in Carpinteria, California. Leitch built two one-story adjacent homes on the property which made for the perfect space to share seaside with family. In 2016, Emily restored the homes with a goal of melding past and present. Emily kept the beloved simple mid-century atmosphere while enhancing it with interiors that were beachy and fun yet durable and practical. The project also required complete re-landscaping by adding a variety of beautiful grasses and drought tolerant plants, extensive decking, fire pits, and repaving the driveway with cement and brick.
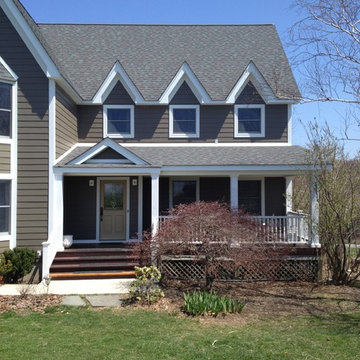
Exempel på ett mellanstort klassiskt grått hus, med två våningar, sadeltak och tak i shingel
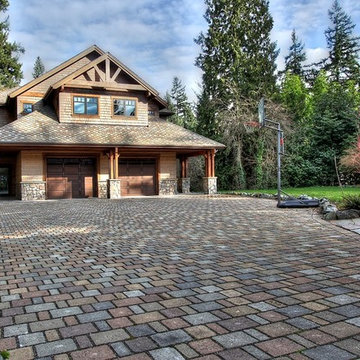
Foto på ett stort amerikanskt brunt hus, med två våningar, sadeltak och tak i shingel
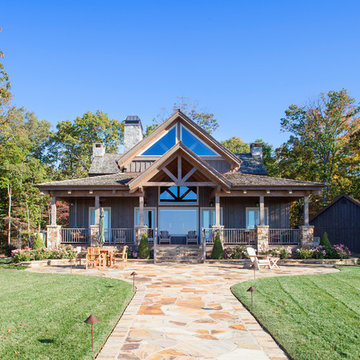
The back of this log & timber frame home is designed to take advantage of a spectacular view. Lots of windows, a large covered porch, and a stone patio add to the beauty of this custom home.
Photo credit: James Ray Spahn

Classic Island beach cottage exterior of an elevated historic home by Sea Island Builders. Light colored white wood contract wood shake roof. Juila Lynn
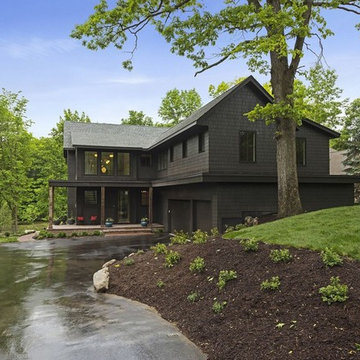
Idéer för att renovera ett stort amerikanskt svart hus, med två våningar, sadeltak och tak i shingel
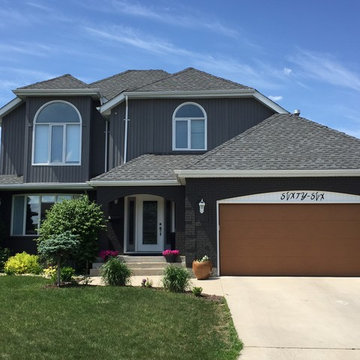
Inspiration för ett stort amerikanskt grått hus, med två våningar, tak i shingel och valmat tak
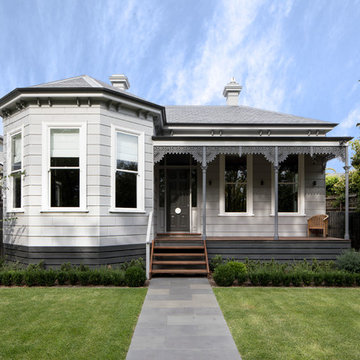
Replica Victorian timber block weatherboards to the front facade, new double hung windows, metal lacework and columns to the verandah, replacement of the slate roof with a thoroughly modern and elegant grey colour palette.
Photography: Tatjana Plitt
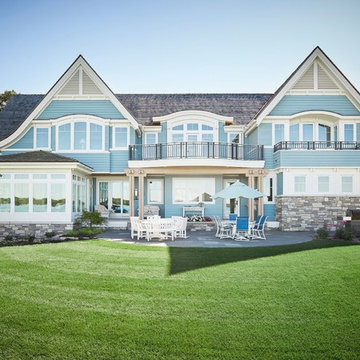
Collaboration Teams :
AMDG Architects, Mike Schaap Builders and YZDA
Photographer :
Ashley Avila Photography
Inspiration för mycket stora maritima blå hus, med två våningar, sadeltak och tak i shingel
Inspiration för mycket stora maritima blå hus, med två våningar, sadeltak och tak i shingel
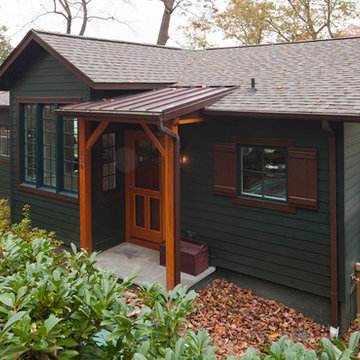
Bild på ett litet rustikt grönt hus, med allt i ett plan, sadeltak och tak i shingel
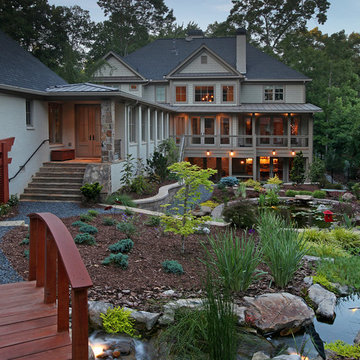
Exempel på ett stort rustikt beige hus, med tre eller fler plan, valmat tak och tak i shingel
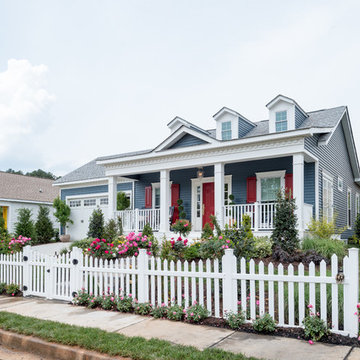
Fox Broadcasting 2016
Inredning av ett klassiskt stort blått hus, med allt i ett plan, sadeltak och tak i shingel
Inredning av ett klassiskt stort blått hus, med allt i ett plan, sadeltak och tak i shingel
20 825 foton på trähus, med tak i shingel
4
