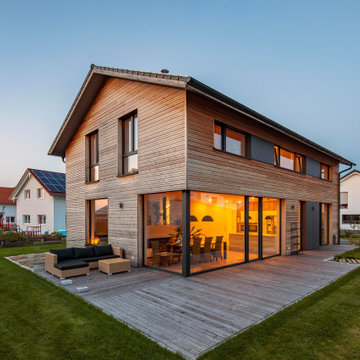2 451 foton på trähus, med tak med takplattor
Sortera efter:
Budget
Sortera efter:Populärt i dag
41 - 60 av 2 451 foton
Artikel 1 av 3
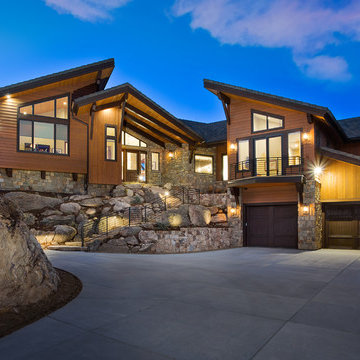
Jerry Walters photography
Inspiration för ett funkis brunt hus, med två våningar, pulpettak och tak med takplattor
Inspiration för ett funkis brunt hus, med två våningar, pulpettak och tak med takplattor
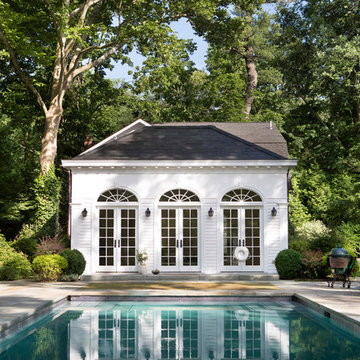
The pool house and its pool area are a picture perfect retreat.
Bild på ett mycket stort vintage vitt trähus, med två våningar, pulpettak och tak med takplattor
Bild på ett mycket stort vintage vitt trähus, med två våningar, pulpettak och tak med takplattor
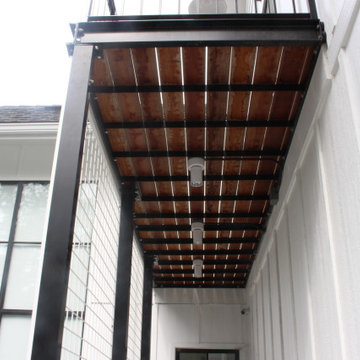
The modern white home was completed using LP SmartSide White siding. The main siding is 7" wood grain with LP Shingle and Board and Batten used as an accent. this home has industrial modern touches throughout!
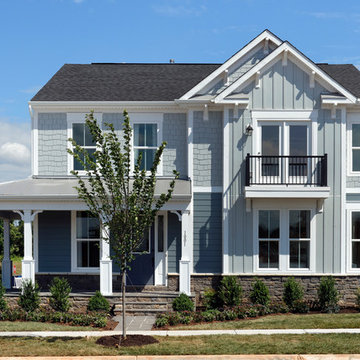
Inspiration för stora maritima blå hus, med två våningar, sadeltak och tak med takplattor
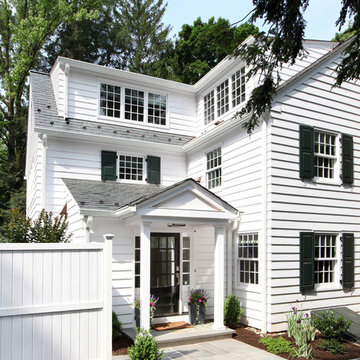
This view shows how the new additions match the style of the original home. The stacked shed roofs and shed dormers increase the volume of the interior space and add visual interest on the exterior.
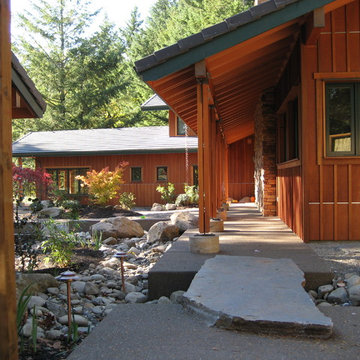
Exterior entry sequence through semi-private garden space and then to entry door at end of covered walk
Inspiration för ett litet amerikanskt rött hus, med två våningar, sadeltak och tak med takplattor
Inspiration för ett litet amerikanskt rött hus, med två våningar, sadeltak och tak med takplattor
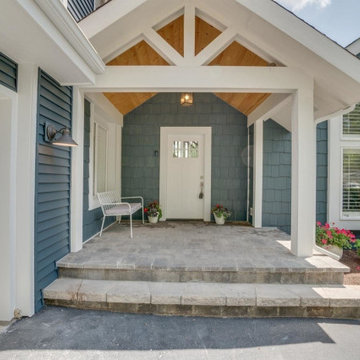
Exempel på ett stort klassiskt blått hus, med allt i ett plan, valmat tak och tak med takplattor
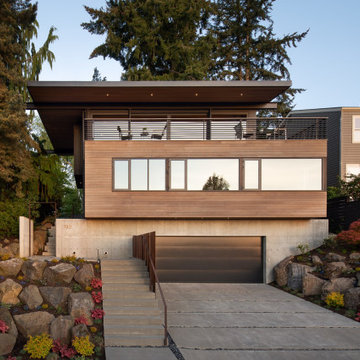
Inredning av ett modernt hus, med tre eller fler plan, platt tak och tak med takplattor
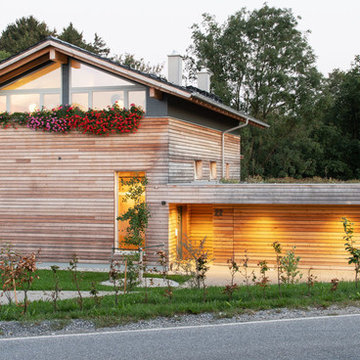
Inspiration för ett mellanstort minimalistiskt brunt hus i flera nivåer, med sadeltak och tak med takplattor

Back addition, after. Added indoor/outdoor living space with kitchen. Features beautiful steel beams and woodwork.
Inredning av ett rustikt mycket stort brunt hus, med två våningar, sadeltak och tak med takplattor
Inredning av ett rustikt mycket stort brunt hus, med två våningar, sadeltak och tak med takplattor
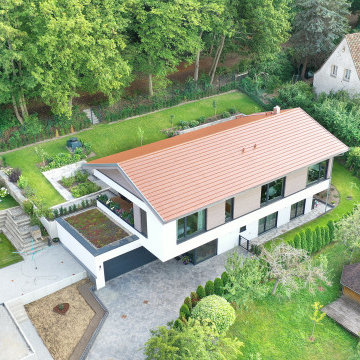
Foto på ett mellanstort funkis vitt hus, med två våningar, sadeltak och tak med takplattor

This mid-century modern house was built in the 1950's. The curved front porch and soffit together with the wrought iron balustrade and column are typical of this era.
The fresh, mid-grey paint colour palette have given the exterior a new lease of life, cleverly playing up its best features.
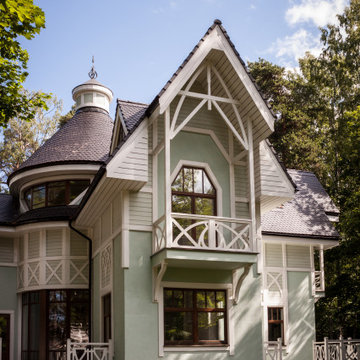
Exempel på ett mellanstort klassiskt flerfärgat hus, med två våningar, mansardtak och tak med takplattor
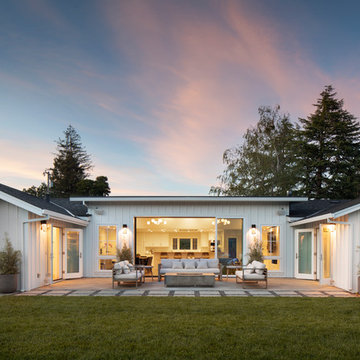
Exterior view of house from rear yard with multi-slide doors to main living areas and french doors from bedrooms to the exterior patio
Idéer för att renovera ett mellanstort lantligt vitt hus, med allt i ett plan, sadeltak och tak med takplattor
Idéer för att renovera ett mellanstort lantligt vitt hus, med allt i ett plan, sadeltak och tak med takplattor
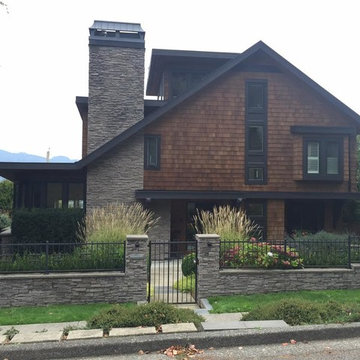
Inredning av ett modernt stort brunt hus, med två våningar, sadeltak och tak med takplattor
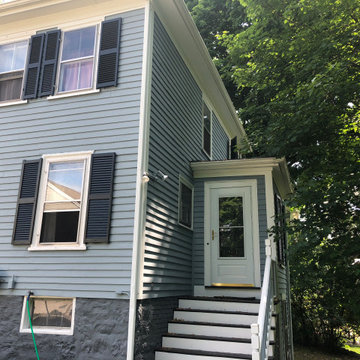
This view of the back of the house highlights how the paint colors come together. The crisp white helps define the shape of the house. At the same time, it subtly highlights the doors, staircase and window frame. The two blues create a sense of calm while at the same time harmonizing with the property’s trees and plants.
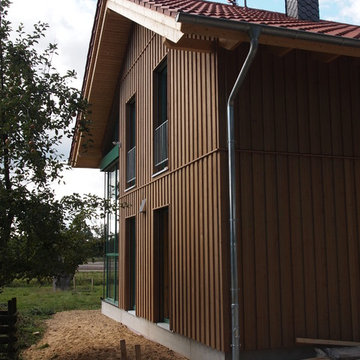
Als Fassadenbekleidung wünschte sich Familie Beeken eine traditionelle und in der Region bei Wirtschaftsgebäuden häufig vertretene, senkrechte Boden-Deckel-Schalung. Die Dämmebenen der Außenwände und des Daches wurden dampfdiffusionsoffen mit Zellulose gedämmt und erfüllen, unterstützt durch eine hochwärmegedämmte Sohlplatte und den 3-fach verglasten Holzfenstern spielend den KFW-40 Standard.
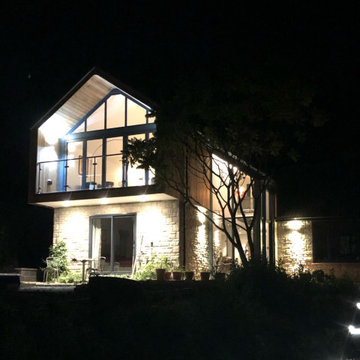
The brief for this project was to extend a small Bradstone bungalow and inject some architectural interest and contemporary detailing. Sitting on a sloping site in Mere, the property enjoys spectacular views across to Shaftesbury to the South.
The opportunity was taken to extend upwards and exploit the views with upside-down living. Constructed using timber frame with Cedar cladding, the first floor is one open-plan space accommodating Kitchen, Dining and Living areas, with ground floor re-arranged to modernise Bedrooms and en-suite facilities.
The south end opens fully on to a cantilevered balcony to maximise summer G&T potential!
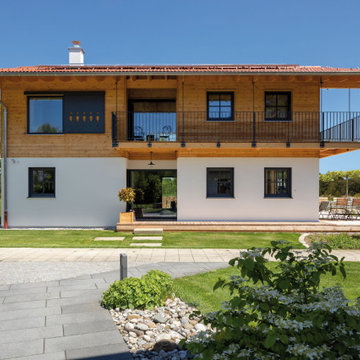
Ein Vitalhaus in perfekter Vollendung. Ein Ort voller Schönheit, Wohlfühlqualität und Sorglosigkeit. Regnauer erkennt das Gute im Traditionellen und holt es mit Liesl ins Hier und Jetzt - in bewusster Neuinterpretation, in gekonnter Übertragung auf die Bedürfnisse und Komfortansprüche von heute. Und von morgen. In Architektur und Ästhetik, in Funktionalität und Technik.
2 451 foton på trähus, med tak med takplattor
3
