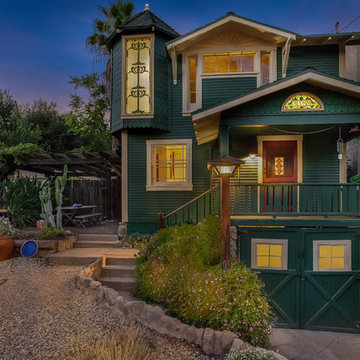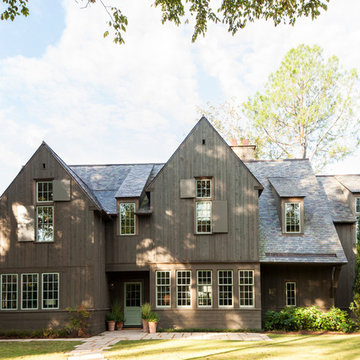15 404 foton på trähus, med tre eller fler plan
Sortera efter:
Budget
Sortera efter:Populärt i dag
61 - 80 av 15 404 foton
Artikel 1 av 3

Elizabeth Haynes
Idéer för ett stort rustikt brunt hus, med tre eller fler plan, sadeltak och tak i shingel
Idéer för ett stort rustikt brunt hus, med tre eller fler plan, sadeltak och tak i shingel
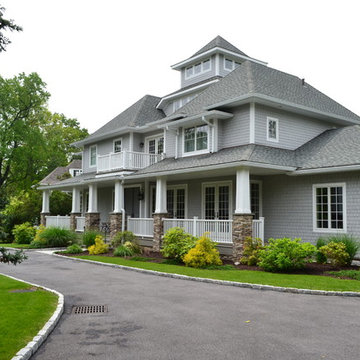
Exempel på ett stort klassiskt grått hus, med tre eller fler plan, valmat tak och tak i shingel
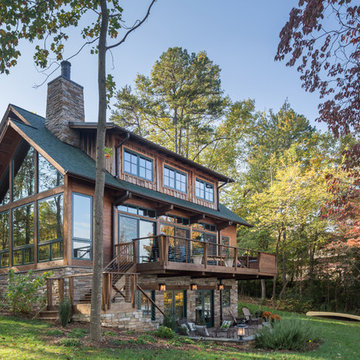
Rustik inredning av ett brunt hus, med tre eller fler plan, sadeltak och tak i shingel

Idéer för att renovera ett mellanstort vintage grått hus, med tre eller fler plan, sadeltak och tak i shingel
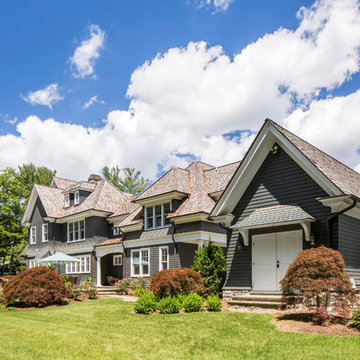
Laura Moss Photography
Inspiration för ett stort vintage blått hus, med tre eller fler plan och tak i shingel
Inspiration för ett stort vintage blått hus, med tre eller fler plan och tak i shingel
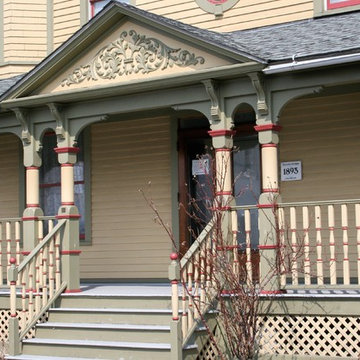
The finished product of this historic Victorian after 3 months of work in 1995
Inredning av ett klassiskt stort beige trähus, med tre eller fler plan, valmat tak och tak i shingel
Inredning av ett klassiskt stort beige trähus, med tre eller fler plan, valmat tak och tak i shingel
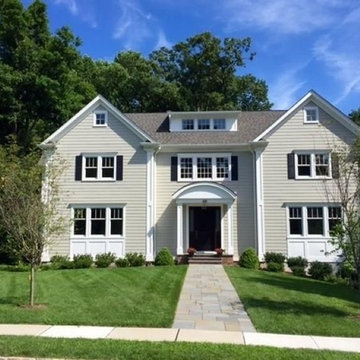
New 5,900 sf home with a 2-story Entry Foyer, a state of the art Kitchen, Breakfast Room, Dining Room, Library, Media Room, and Family Room. 4 Bedrooms with en-suite baths & Master Suite on the 2nd Floor.
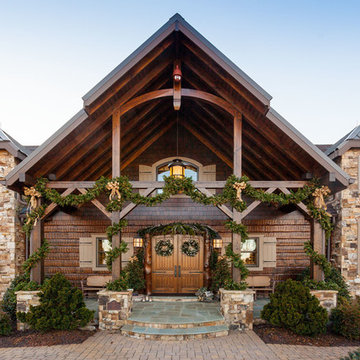
European Style Hunting Lodge in Ellijay, GA
Rustik inredning av ett stort brunt hus, med sadeltak, tre eller fler plan och tak i mixade material
Rustik inredning av ett stort brunt hus, med sadeltak, tre eller fler plan och tak i mixade material
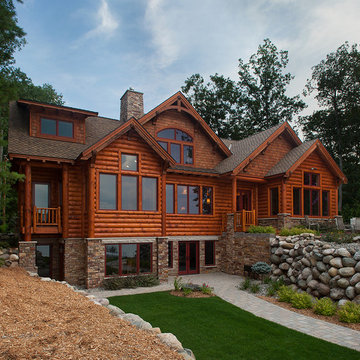
A rustic approach to the shaker style, the exterior of the Dandridge home combines cedar shakes, logs, stonework, and metal roofing. This beautifully proportioned design is simultaneously inviting and rich in appearance.
The main level of the home flows naturally from the foyer through to the open living room. Surrounded by windows, the spacious combined kitchen and dining area provides easy access to a wrap-around deck. The master bedroom suite is also located on the main level, offering a luxurious bathroom and walk-in closet, as well as a private den and deck.
The upper level features two full bed and bath suites, a loft area, and a bunkroom, giving homeowners ample space for kids and guests. An additional guest suite is located on the lower level. This, along with an exercise room, dual kitchenettes, billiards, and a family entertainment center, all walk out to more outdoor living space and the home’s backyard.
Photographer: William Hebert
Builder: Render Construction
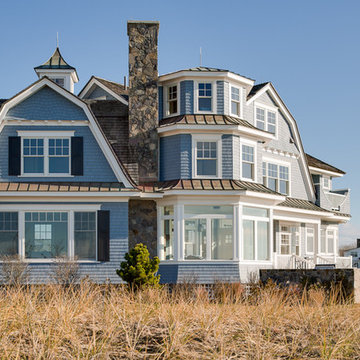
Jeff Roberts
Idéer för att renovera ett maritimt blått trähus, med tre eller fler plan och mansardtak
Idéer för att renovera ett maritimt blått trähus, med tre eller fler plan och mansardtak
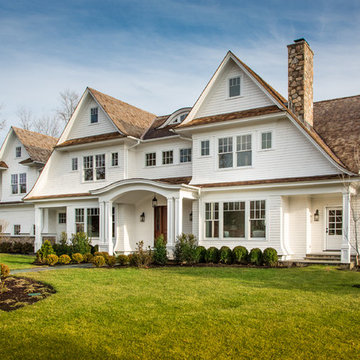
Inredning av ett klassiskt stort vitt hus, med tre eller fler plan, sadeltak och tak i shingel
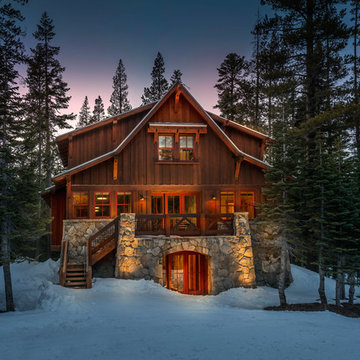
Vance Fox
Bild på ett mellanstort rustikt brunt trähus, med tre eller fler plan och sadeltak
Bild på ett mellanstort rustikt brunt trähus, med tre eller fler plan och sadeltak

Exterior of grand turn of the century summer cottage in East Hampton. The exterior of gray shingled home is surrounded by gorgeous landscaping.
Inredning av ett modernt mycket stort grått trähus, med tre eller fler plan och valmat tak
Inredning av ett modernt mycket stort grått trähus, med tre eller fler plan och valmat tak
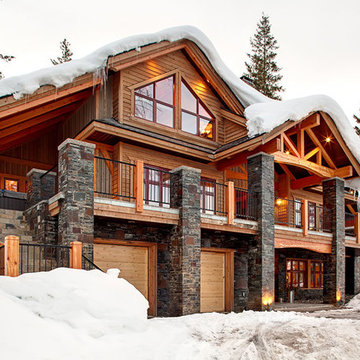
Idéer för stora rustika bruna hus, med tre eller fler plan och sadeltak
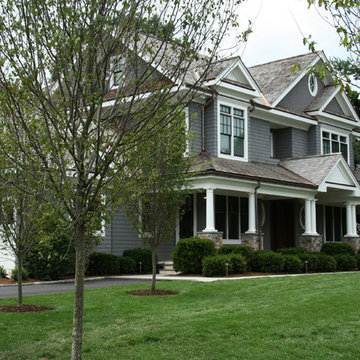
The EXTERIOR of the house begins the Grey theme. It is accented with a strong white contrast as well as strokes of black that enhance like touches of “mascara” to the house. The Verandah wraps completely around the front and the right side of the house with French doors off the Study and Dining Room and then ending at the backyard and Pool and Patio for a house that lives Indoor and Out.
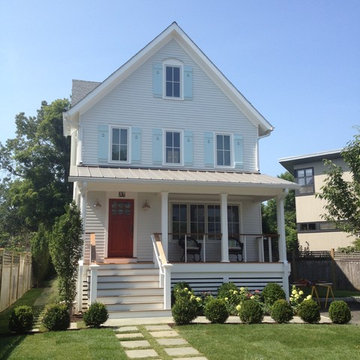
Photography by Stacy Bass. www.stacybassphotography.com
Idéer för mellanstora lantliga vita hus, med tre eller fler plan, sadeltak och tak i mixade material
Idéer för mellanstora lantliga vita hus, med tre eller fler plan, sadeltak och tak i mixade material
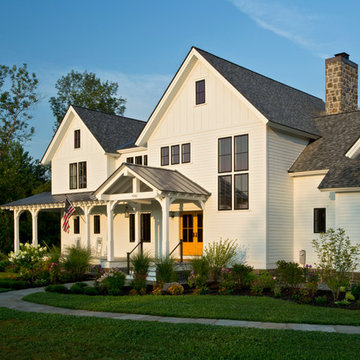
Seven standing seam metal roof gables rise above the level site
Scott Bergmann Photography
Foto på ett stort lantligt vitt trähus, med sadeltak, tre eller fler plan och tak i mixade material
Foto på ett stort lantligt vitt trähus, med sadeltak, tre eller fler plan och tak i mixade material
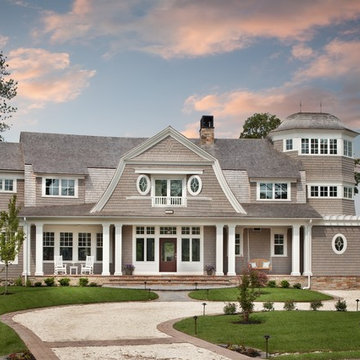
Morgan Howarth
Maritim inredning av ett stort beige trähus, med tre eller fler plan och mansardtak
Maritim inredning av ett stort beige trähus, med tre eller fler plan och mansardtak
15 404 foton på trähus, med tre eller fler plan
4
