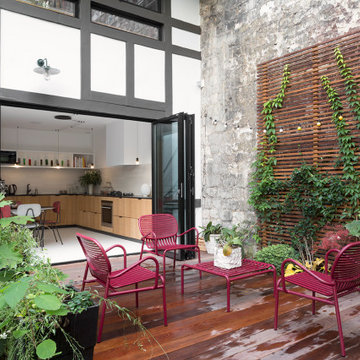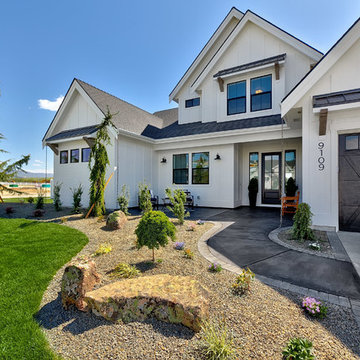56 148 foton på trähus, med två våningar
Sortera efter:
Budget
Sortera efter:Populärt i dag
61 - 80 av 56 148 foton
Artikel 1 av 4
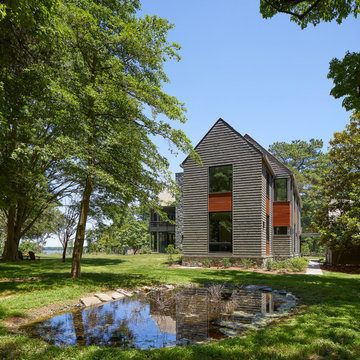
View of walkway and garden between garage and home. This wing has the family room and guest bedroom below and three additional bedrooms with baths above.
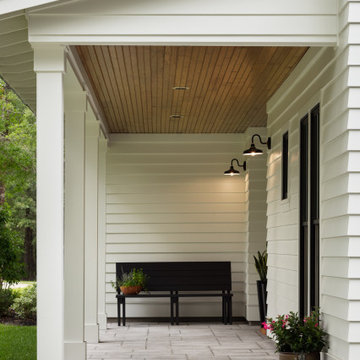
Fron porch of modern luxury farmhouse in Pass Christian Mississippi photographed for Watters Architecture by Birmingham Alabama based architectural and interiors photographer Tommy Daspit.
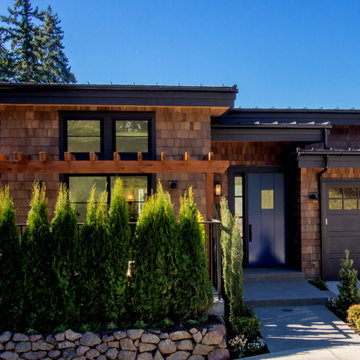
Idéer för ett mellanstort klassiskt brunt hus, med två våningar, pulpettak och tak i metall
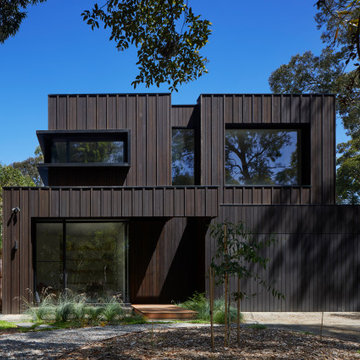
Inspiration för ett mellanstort funkis svart hus, med två våningar, platt tak och tak i metall

The client’s request was quite common - a typical 2800 sf builder home with 3 bedrooms, 2 baths, living space, and den. However, their desire was for this to be “anything but common.” The result is an innovative update on the production home for the modern era, and serves as a direct counterpoint to the neighborhood and its more conventional suburban housing stock, which focus views to the backyard and seeks to nullify the unique qualities and challenges of topography and the natural environment.
The Terraced House cautiously steps down the site’s steep topography, resulting in a more nuanced approach to site development than cutting and filling that is so common in the builder homes of the area. The compact house opens up in very focused views that capture the natural wooded setting, while masking the sounds and views of the directly adjacent roadway. The main living spaces face this major roadway, effectively flipping the typical orientation of a suburban home, and the main entrance pulls visitors up to the second floor and halfway through the site, providing a sense of procession and privacy absent in the typical suburban home.
Clad in a custom rain screen that reflects the wood of the surrounding landscape - while providing a glimpse into the interior tones that are used. The stepping “wood boxes” rest on a series of concrete walls that organize the site, retain the earth, and - in conjunction with the wood veneer panels - provide a subtle organic texture to the composition.
The interior spaces wrap around an interior knuckle that houses public zones and vertical circulation - allowing more private spaces to exist at the edges of the building. The windows get larger and more frequent as they ascend the building, culminating in the upstairs bedrooms that occupy the site like a tree house - giving views in all directions.
The Terraced House imports urban qualities to the suburban neighborhood and seeks to elevate the typical approach to production home construction, while being more in tune with modern family living patterns.
Overview:
Elm Grove
Size:
2,800 sf,
3 bedrooms, 2 bathrooms
Completion Date:
September 2014
Services:
Architecture, Landscape Architecture
Interior Consultants: Amy Carman Design

Architect: Annie Carruthers
Builder: Sean Tanner ARC Residential
Photographer: Ginger photography
Foto på ett stort funkis brunt hus, med två våningar och platt tak
Foto på ett stort funkis brunt hus, med två våningar och platt tak
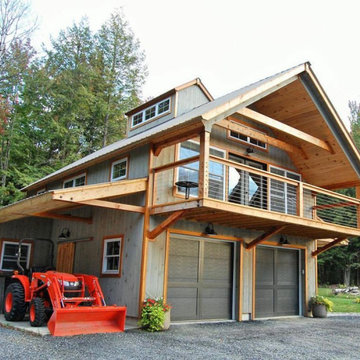
This mountaintop site, the location for a proposed garage and shop would, from its second story, offer a million dollar view of the expansive valley below. This unusual building takes this opportunity to the max. The building’s first level provides various spaces for shops garage bays, and storage. Cantilevered roofs off each side shelter additional work space, and transition visitors to the apartment entry. Arriving upstairs, the visitor enters between private bed-bath spaces on the uphill side, and a generous open kitchen and living area focused on the view. An unusual cantilevered covered porch provides outdoor dining space, and allows the apartment’s living space to extend beyond the garage doors below. A library ladder serves a mini-loft third level. The flexible interior arrangement allows guests to entertain from the kitchen, or to find a private nook in the living area, while maintaining a visual link to what makes this place special.
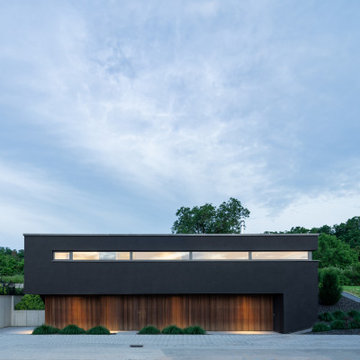
Foto: Daniel Vieser . Architekturfotografie
Idéer för att renovera ett mellanstort funkis svart hus, med två våningar, platt tak och levande tak
Idéer för att renovera ett mellanstort funkis svart hus, med två våningar, platt tak och levande tak

Waterfront home built in classic "east coast" cedar shake style is elegant while still feeling casual, timeless yet fresh.
Klassisk inredning av ett mellanstort brunt hus, med två våningar, valmat tak och tak i shingel
Klassisk inredning av ett mellanstort brunt hus, med två våningar, valmat tak och tak i shingel
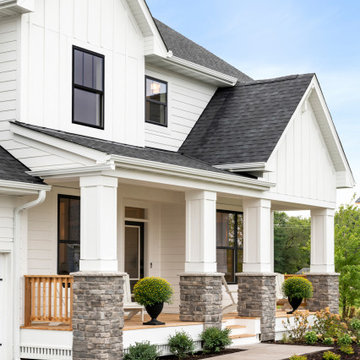
St. Charles Sport Model - Tradition Collection
Pricing, floorplans, virtual tours, community information & more at https://www.robertthomashomes.com/

Idéer för ett stort lantligt svart hus, med två våningar, sadeltak och tak i mixade material

Here is an architecturally built house from the early 1970's which was brought into the new century during this complete home remodel by adding a garage space, new windows triple pane tilt and turn windows, cedar double front doors, clear cedar siding with clear cedar natural siding accents, clear cedar garage doors, galvanized over sized gutters with chain style downspouts, standing seam metal roof, re-purposed arbor/pergola, professionally landscaped yard, and stained concrete driveway, walkways, and steps.
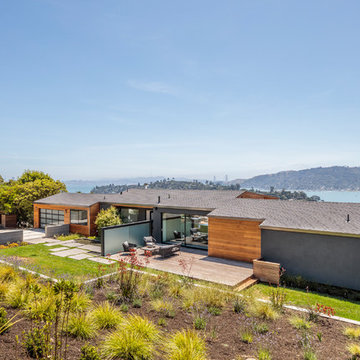
Modern inredning av ett stort grått hus, med två våningar, sadeltak och tak i shingel
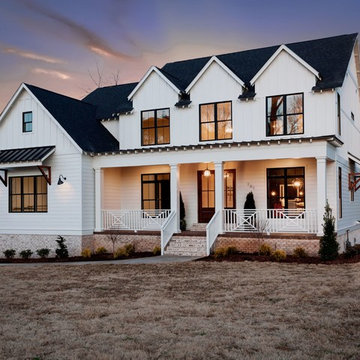
photography by Cynthia Walker Photography
Idéer för att renovera ett stort lantligt vitt hus, med två våningar, sadeltak och tak i shingel
Idéer för att renovera ett stort lantligt vitt hus, med två våningar, sadeltak och tak i shingel
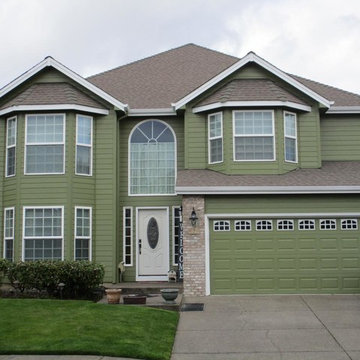
Klassisk inredning av ett stort grönt hus, med två våningar, valmat tak och tak i shingel

Idéer för att renovera ett mellanstort lantligt vitt hus, med två våningar och tak i metall
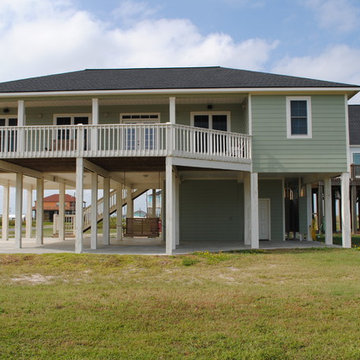
Exempel på ett mellanstort maritimt grönt hus, med två våningar, sadeltak och tak i shingel
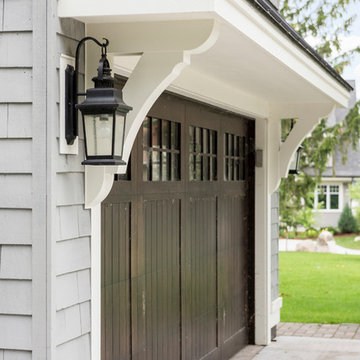
Spacecrafting / Architectural Photography
Foto på ett mellanstort amerikanskt grått hus, med två våningar, sadeltak och tak i metall
Foto på ett mellanstort amerikanskt grått hus, med två våningar, sadeltak och tak i metall
56 148 foton på trähus, med två våningar
4
