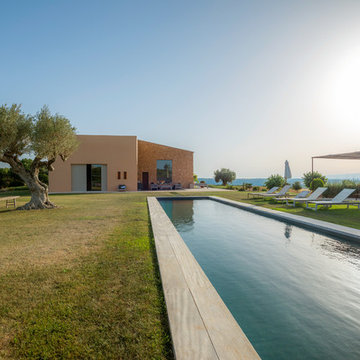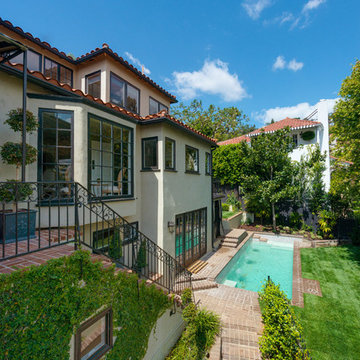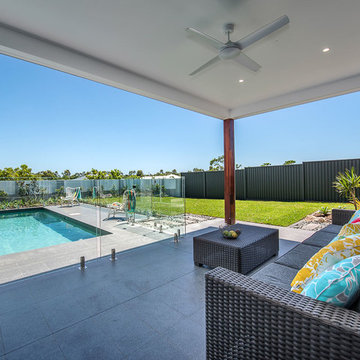559 foton på träningspool framför huset
Sortera efter:
Budget
Sortera efter:Populärt i dag
41 - 60 av 559 foton
Artikel 1 av 3
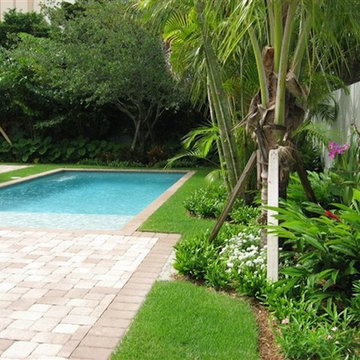
Inspiration för en mellanstor tropisk njurformad träningspool framför huset, med marksten i tegel
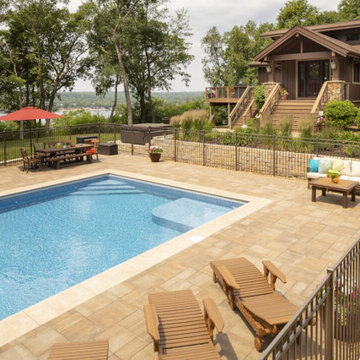
Several locations were considered for the pool before deciding on the least assuming place of all - the front yard! The landscape architect worked hard to create a unique plan that checked all the clients boxes and more. Easy care perennials and fade resistant pavers were carefully selected to ensure the overall plan was as low maintenance as possible.
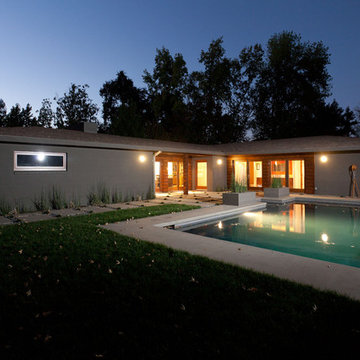
Whole house remodel of a mid-century modern cmu home built in the 1950's. Warm white walls with solid walnut floor planks and walnut millwork. Chocolate Corian countertops. Large format porcelain tile. Heath Ceramics backsplash.
Mike Graff
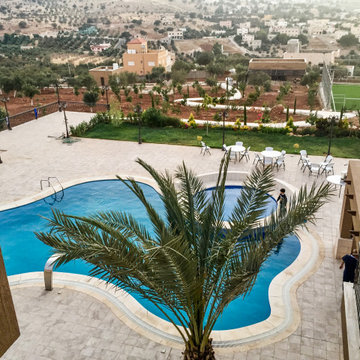
The design made critical balances between the sloppy site and the requirements of the client to have a house with two distinct uses; a private family house and a banqueting facility with a swimming pool and terrace, in addition to a parking lot, playgrounds, landscape and a design farm land with a wondering jogging track. All the functions entertain the main beautiful panoramic views from the land down the slope, balconies, terraces and roof top are equipped with relaxing seating and other needed services.
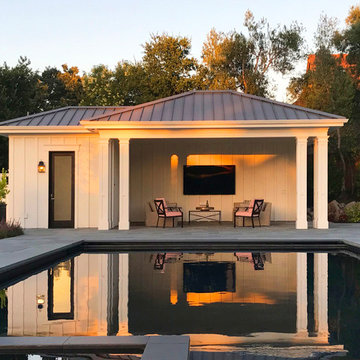
This project was a beautiful collaboration between J.Montgomery Landscape Architects and the Architect remodeling the house and cabana structure. The original 1928 Art Deco home underwent its own transformation, while we designed the landscape to perfectly match. The clients wanted a style reminiscent of a Country Club experience, with an expansive pool, outdoor kitchen with a shade structure, and a custom play area for the kids. Bluestone paving really shines in this setting, offsetting the classic Sonoma-style architecture and framing the contemporary gas fire pit with its blue accents. Landscape lighting enhances the site by night for evening gatherings or a late-night swim. In front, a bluestone entrance leads out to paver driveway and styled front gate. Plantings throughout are Water Efficiency Landscape certified, accenting the front hardscape and back terraces with beautiful low-water color.
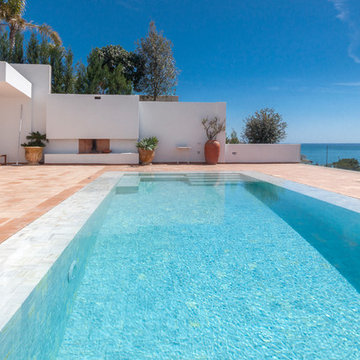
Exempel på en mellanstor maritim rektangulär träningspool framför huset, med poolhus
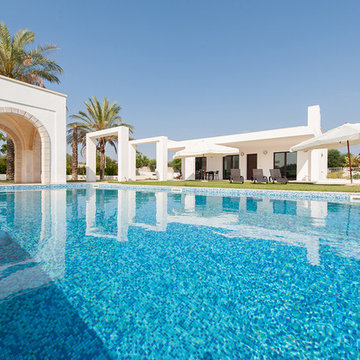
Foto © Flavio Massari
Bild på en stor funkis rektangulär träningspool framför huset, med kakelplattor
Bild på en stor funkis rektangulär träningspool framför huset, med kakelplattor
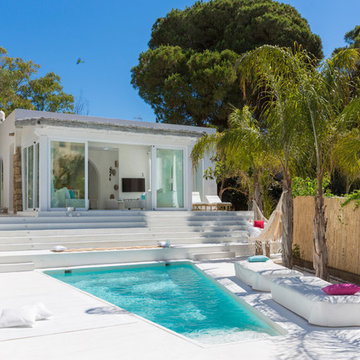
Carlos Yagüe para MASFOTOGENICA FOTOGRAFIA
Pili Molina Estilismo de Decoración
Medelhavsstil inredning av en anpassad träningspool framför huset, med poolhus och betongplatta
Medelhavsstil inredning av en anpassad träningspool framför huset, med poolhus och betongplatta
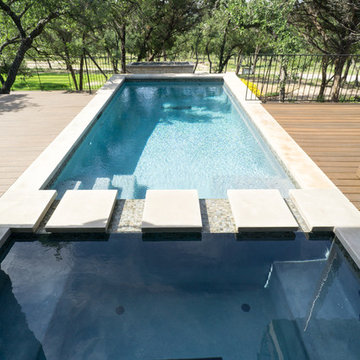
This hot tub and pool can be entered directly from sliding glass windows in the dining room, meaning you're always one step away from cooling off or heating things up.
Built by Jenkins Custom Homes.
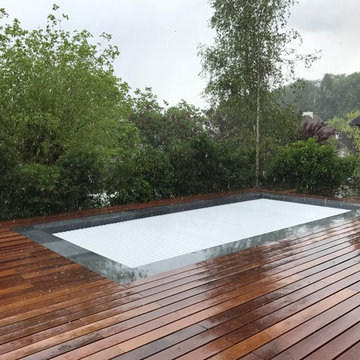
SDCB
Bild på en liten funkis rektangulär träningspool framför huset, med trädäck
Bild på en liten funkis rektangulär träningspool framför huset, med trädäck
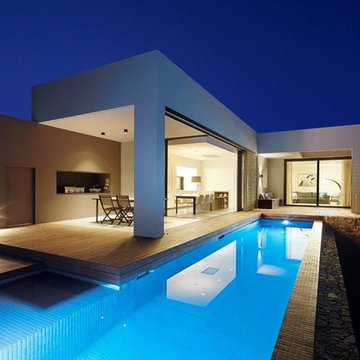
Jané&Font sorprende con esta piscina privada proyectada en una vivienda de obra nueva en Begur (Gerona)
El arquitecto trabajó los volúmenes y la geometría para conseguir una integración total de la casa con el paisaje.
Un equilibrio armónico, con la piscina de diseño revestida en mosaico en color gris como eje central, que se fusiona con el azul del cielo. Utilizó la colección Stone de Hisbalit.
FOTOGRAFÍAS: Jordi Miralles
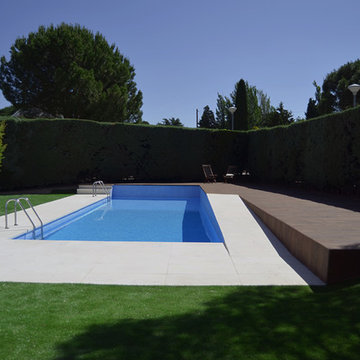
El proyecto de esta piscina es muy interesante,ya que teniendo muy clara su ubicación en la parcela,el "problema" surge en el desnivel que hay en esa parte de la finca en comparación con la cota cero de la casa,por tanto,la idea principal es "acercar" la piscina a la terraza de la casa.
Para ello se propone una piscina en dos niveles,uno el actual,el más alejado de la casa,y donde se sitúa el "solarium" o zona de estar de la piscina,y otra,más baja,que rodea la piscina y sus accesos.
La unión de las dos partes se produce mediante una rampa de acceso,que rebaja y rompe ese muro de separación entre las dos alturas.
Otra de las ideas es diferenciar estas "estancias" con un material diferente,reforzando la idea principal del proyecto.
Las dimensiones de las piscina son de 12 metros de longitud por 4 metros de ancho,ideal para nadar.
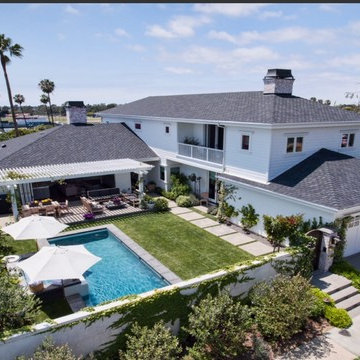
Built By Aqua-Link Pools and Spas
Designed by Marhnelle Hibbard in Collaboration with Aqua-Link Pools and Spas
Idéer för en liten modern träningspool framför huset
Idéer för en liten modern träningspool framför huset
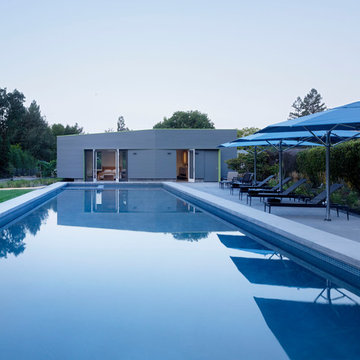
Matthew Millman
Bild på en liten funkis rektangulär träningspool framför huset, med poolhus och betongplatta
Bild på en liten funkis rektangulär träningspool framför huset, med poolhus och betongplatta
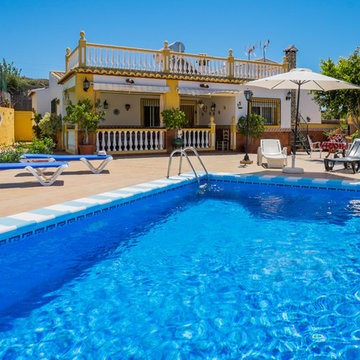
Foto på en mellanstor lantlig träningspool framför huset, med poolhus
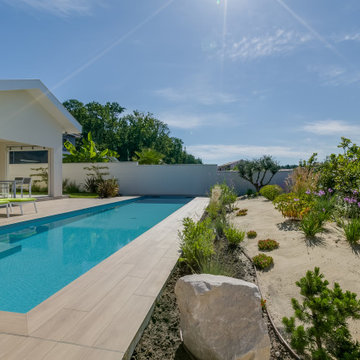
Couloir de nage bleu azur, mis en valeur par une dune fleurie.
Face à la villa, cette piscine ouvre l'espace sur le jardin.
Inspiration för en mellanstor maritim rektangulär träningspool framför huset, med kakelplattor
Inspiration för en mellanstor maritim rektangulär träningspool framför huset, med kakelplattor
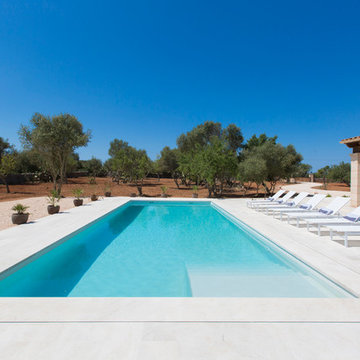
Idéer för att renovera en mellanstor rustik rektangulär träningspool framför huset, med poolhus
559 foton på träningspool framför huset
3
