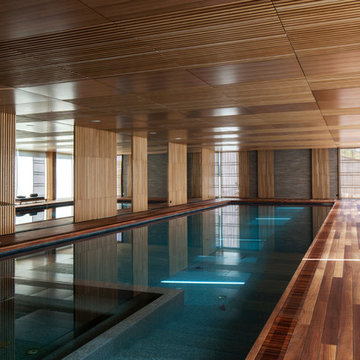9 519 foton på träningspool, med spabad
Sortera efter:
Budget
Sortera efter:Populärt i dag
61 - 80 av 9 519 foton
Artikel 1 av 3
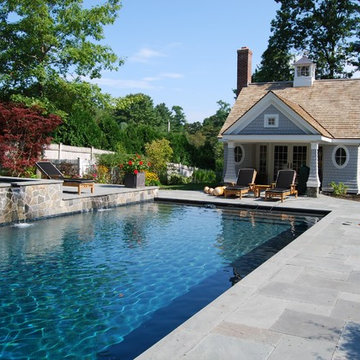
Exempel på en mellanstor klassisk rektangulär träningspool på baksidan av huset, med spabad och naturstensplattor
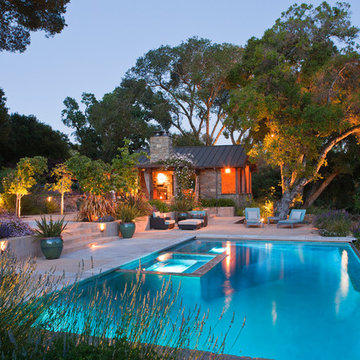
Foto på en stor funkis träningspool på baksidan av huset, med spabad och betongplatta
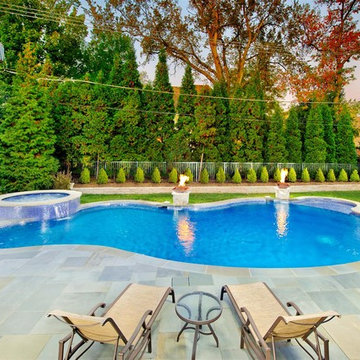
Request Free Quote
Chicago area inground swimming pool.
Platinum Pools 847.537.2525
Photo by Outvision Photography
Platinum Pools designs and builds inground pools and spas for clients in Illinois, Indiana, Michigan and Wisconsin.
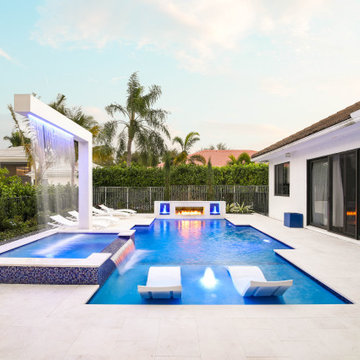
This custom pool and spa have everything a backyard needs. The custom pergola over the spa rains water to keep you warm. There is also a raised wall with 2 bubblers and a fire feature.
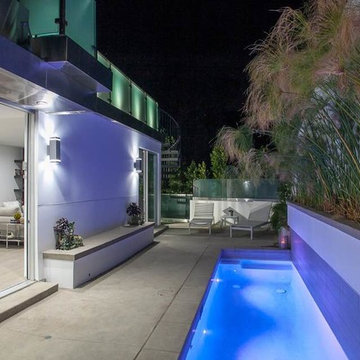
Backyard lap pool, and Jacuzzi.
Inspiration för små moderna rektangulär träningspooler på baksidan av huset, med spabad och stämplad betong
Inspiration för små moderna rektangulär träningspooler på baksidan av huset, med spabad och stämplad betong
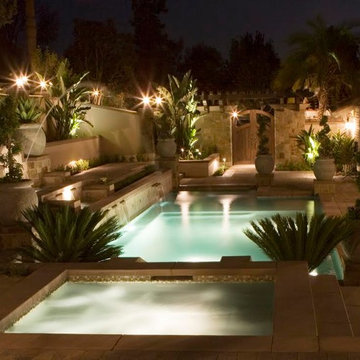
Foto på en stor medelhavsstil träningspool på baksidan av huset, med spabad och marksten i tegel
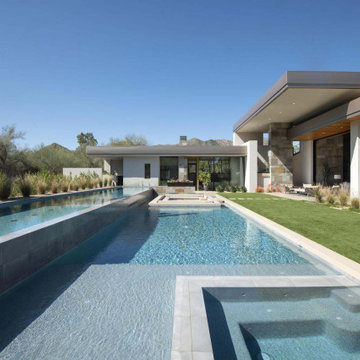
With adjacent neighbors within a fairly dense section of Paradise Valley, Arizona, C.P. Drewett sought to provide a tranquil retreat for a new-to-the-Valley surgeon and his family who were seeking the modernism they loved though had never lived in. With a goal of consuming all possible site lines and views while maintaining autonomy, a portion of the house — including the entry, office, and master bedroom wing — is subterranean. This subterranean nature of the home provides interior grandeur for guests but offers a welcoming and humble approach, fully satisfying the clients requests.
While the lot has an east-west orientation, the home was designed to capture mainly north and south light which is more desirable and soothing. The architecture’s interior loftiness is created with overlapping, undulating planes of plaster, glass, and steel. The woven nature of horizontal planes throughout the living spaces provides an uplifting sense, inviting a symphony of light to enter the space. The more voluminous public spaces are comprised of stone-clad massing elements which convert into a desert pavilion embracing the outdoor spaces. Every room opens to exterior spaces providing a dramatic embrace of home to natural environment.
Grand Award winner for Best Interior Design of a Custom Home
The material palette began with a rich, tonal, large-format Quartzite stone cladding. The stone’s tones gaveforth the rest of the material palette including a champagne-colored metal fascia, a tonal stucco system, and ceilings clad with hemlock, a tight-grained but softer wood that was tonally perfect with the rest of the materials. The interior case goods and wood-wrapped openings further contribute to the tonal harmony of architecture and materials.
Grand Award Winner for Best Indoor Outdoor Lifestyle for a Home This award-winning project was recognized at the 2020 Gold Nugget Awards with two Grand Awards, one for Best Indoor/Outdoor Lifestyle for a Home, and another for Best Interior Design of a One of a Kind or Custom Home.
At the 2020 Design Excellence Awards and Gala presented by ASID AZ North, Ownby Design received five awards for Tonal Harmony. The project was recognized for 1st place – Bathroom; 3rd place – Furniture; 1st place – Kitchen; 1st place – Outdoor Living; and 2nd place – Residence over 6,000 square ft. Congratulations to Claire Ownby, Kalysha Manzo, and the entire Ownby Design team.
Tonal Harmony was also featured on the cover of the July/August 2020 issue of Luxe Interiors + Design and received a 14-page editorial feature entitled “A Place in the Sun” within the magazine.
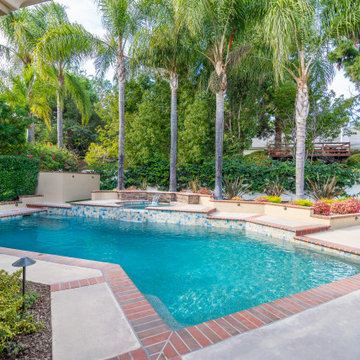
This home featured an existing pool that needed a facelift along with needing some additional entertainment space. The pool was updated with new natural stone veneer, tile, & pebble plaster while preserving the existing brick coping. Many of the existing walls & hardscape elements were preserved; however, this made the project a challenge in that we had to carefully integrate the new with the old and maintain continuity throughout. A large outdoor covered room separated from the home was designed and constructed to create a comfortable venue for entertaining and relaxing. Added features such as BBQ island, fire pit, TV with entertainment center, outdoor heaters, carefully placed lighting, and comfortable furniture make it hard to escape from this backyard oasis.
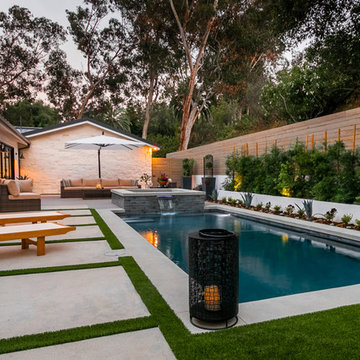
Bild på en funkis rektangulär träningspool på baksidan av huset, med spabad och betongplatta
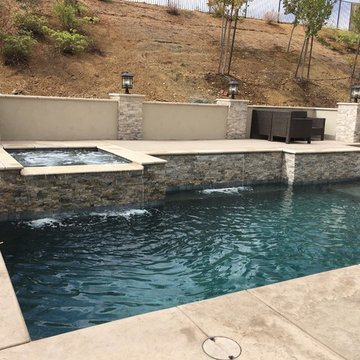
With an ascending slope, we were able to tuck this pool and spa into the hillside and maximize their outdoor space. We used travertine for coping on the upper edge of the raised bond beam and tie that into the pool using a split faced travertine on the face and highlighted columns
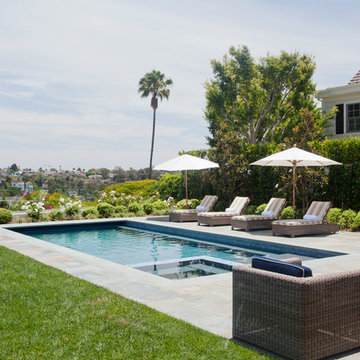
Exempel på en mellanstor klassisk rektangulär träningspool på baksidan av huset, med spabad och kakelplattor
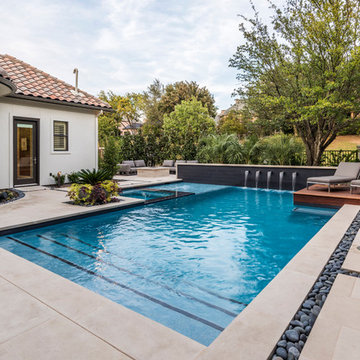
With our vision of transforming their former look into a clean, fresh “Santa Barbara” style, the clients gave us permission to proceed with a new pool and outdoor kitchen design, as well as a new fire pit, additional landscaping and enhanced lighting. Additionally, Aquaterra updated the outdoor appliances, fans, security light fixtures and re-routed some ugly electrical lines.
Wade Griffith Photography
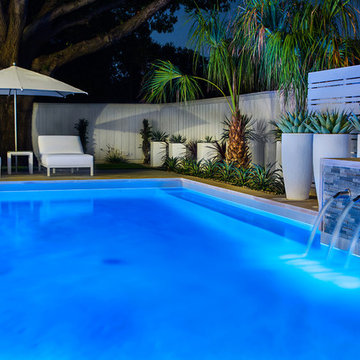
Looking for hints of whites and grays this pool and spa has it. With a water feature wall, spa and a tanning shelf with lounge chairs this pool is meant to relax and enjoy. The landscaping has a modern flair with clean lines and cement pots for accent pieces.
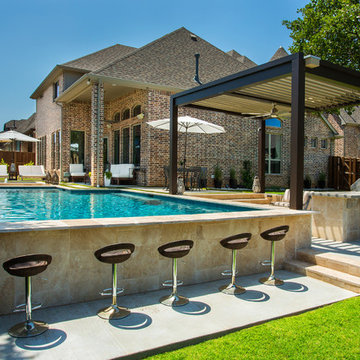
This pool is proof that even in small spaces a magnificent backyard can be created. The design uses the space well and gives so many dedicated spaces and yet is so easy to entertain in. Photography by Vernon Wentz of Ad Imagery.
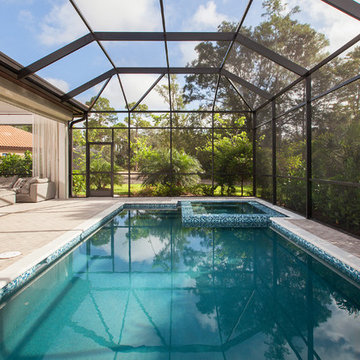
Bild på en vintage rektangulär träningspool på baksidan av huset, med spabad och marksten i tegel
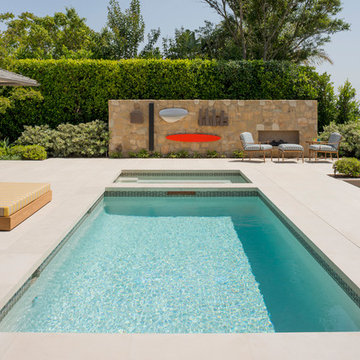
We worked with Jeff Lindfors, an amazing landscape designer here in LA, to create an indoor/outdoor feeling for this home. The shape of the pool was remodeled to respond to the architecture and 60' wide pocket doors. The art is from the Owner's private collection. It's great to sit outside at night and listen to the Hollywood Bowl concerts happening below.
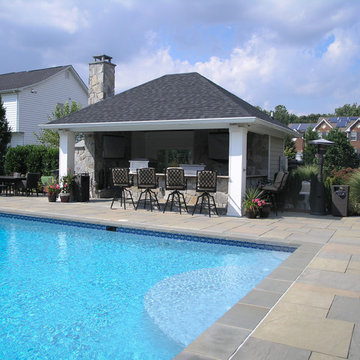
Custom Swimming Pool with Paver Patio, Pool Pavilion with Kalamazoo Gourmet Outdoor Kitchen, Full Bathroom with Shower, Sunken Spa and Basket Ball Sport Court.
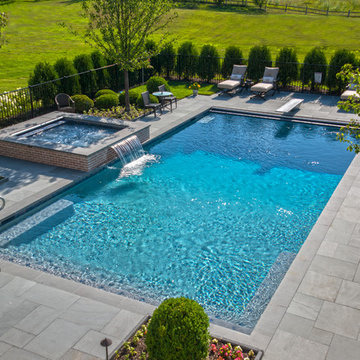
Request Free Quote
This swimming pool and hot tub located in Lake Forest, IL measures 20'0" x 40'0" and is 3'6" to 9'0" deep with a diving board. The shallow end features full end steps with attached benches. Both pool and spa have an automatic pool safety cover with custom stone walk-on lid system. The pool surface is French Gray. The pool coping is Sandblasted Bluestone with a modified edge. The spa exterior is clad with brick, and the decking is full range bluestone. Photos by Larry Huene
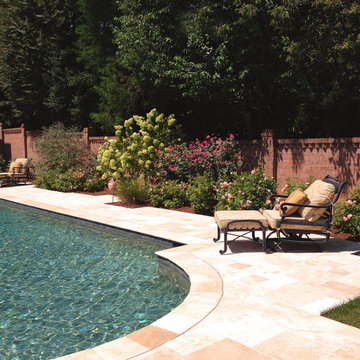
Inspiration för stora klassiska anpassad träningspooler på baksidan av huset, med spabad och kakelplattor
9 519 foton på träningspool, med spabad
4
