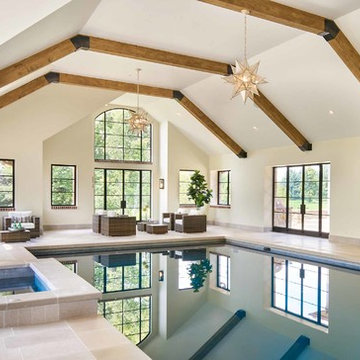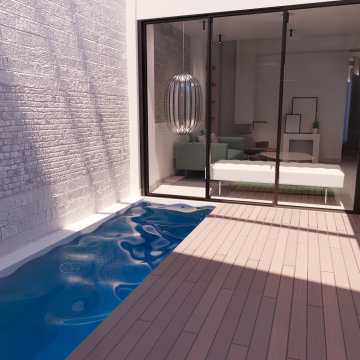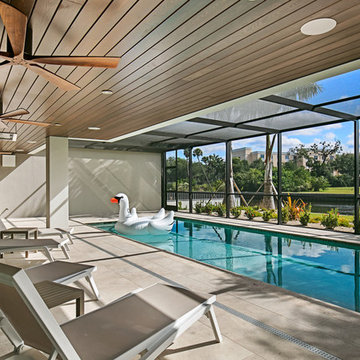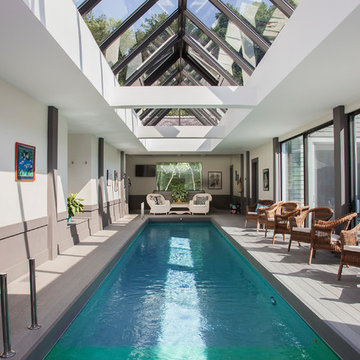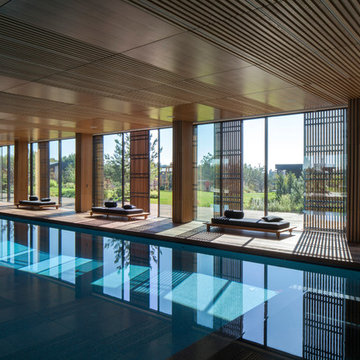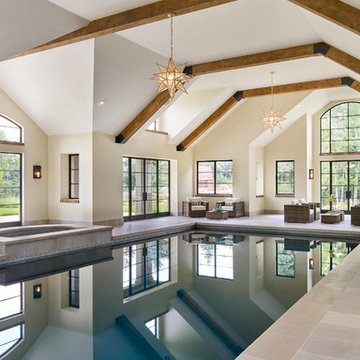881 foton på träningspool
Sortera efter:
Budget
Sortera efter:Populärt i dag
1 - 20 av 881 foton
Artikel 1 av 3
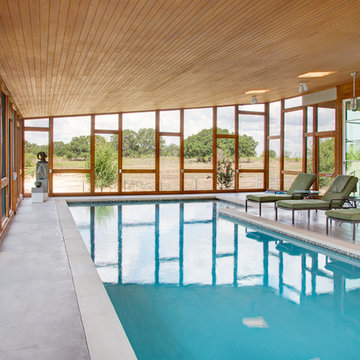
Photo by Kailey J. Flynn Photography. Designed by Da Vinci Pools. Screen designed by Nick Mehl Architects
Inspiration för mellanstora moderna inomhus, rektangulär träningspooler, med betongplatta
Inspiration för mellanstora moderna inomhus, rektangulär träningspooler, med betongplatta
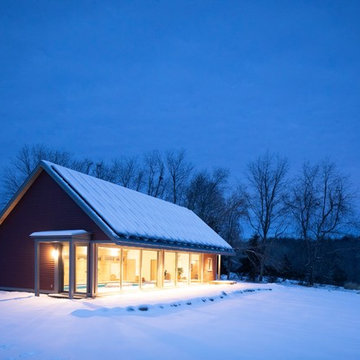
Idéer för att renovera en funkis inomhus, rektangulär träningspool, med poolhus och naturstensplattor
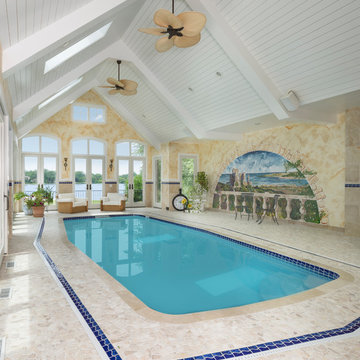
Inspiration för en medelhavsstil inomhus, anpassad träningspool, med poolhus
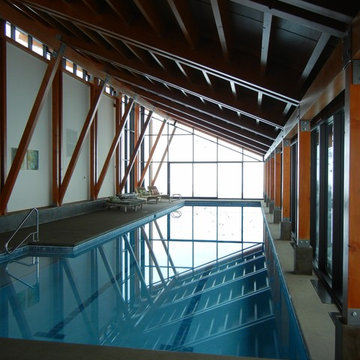
Pool with beamed ceiling:
Set in a remote district just outside Halfway, Oregon, this working ranch required a water reserve for fire fighting for the newly constructed ranch house. This pragmatic requirement was the catalyst for the unique design approach — having the water reserve serve a dual purpose: fitness and firefighting. Borrowing from the surrounding landscape, two masses — one gabled mass and one shed form — are skewed to each other, recalling the layered hills that surround the home. Internally, the two masses give way to an open, unencumbered space. The use of wood timbers, so fitting for this setting, forms the rhythm to the design, with glass infill opening the space to the surrounding landscape. The calm blue pool brings all of these elements together, serving as a complement to the green prairie in summer and the snow-covered hills in winter.
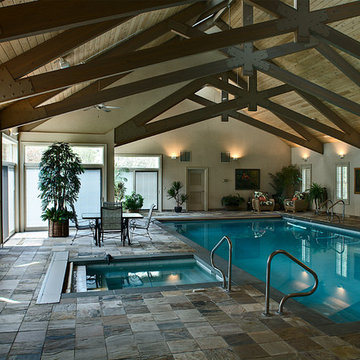
Havlicek Builders - contractor
Idéer för att renovera en stor vintage inomhus, rektangulär träningspool, med poolhus och naturstensplattor
Idéer för att renovera en stor vintage inomhus, rektangulär träningspool, med poolhus och naturstensplattor
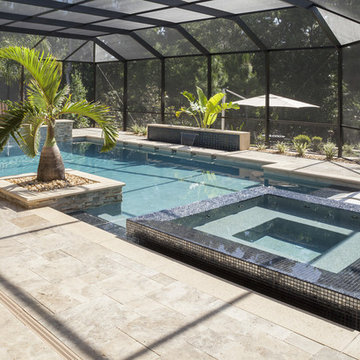
This covered pool and spa design by Ryan Hughes Design Build lets in the sun, allows for year round enjoyment of the space, and transitions beautifully to the home’s outdoor space. Luxury features include a screened enclosure, baja shelf, infinity spa, water features, palm trees, and ambient landscape lighting.
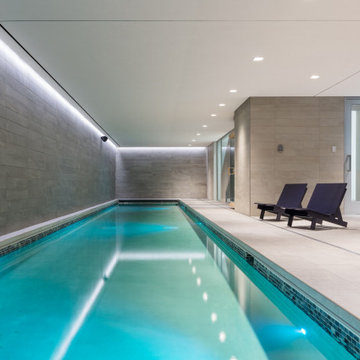
Modern luxury lake home with indoor lap pool and walls of natural limestone. Award-winning Architectural Design.
Idéer för funkis inomhus, rektangulär träningspooler, med kakelplattor
Idéer för funkis inomhus, rektangulär träningspooler, med kakelplattor
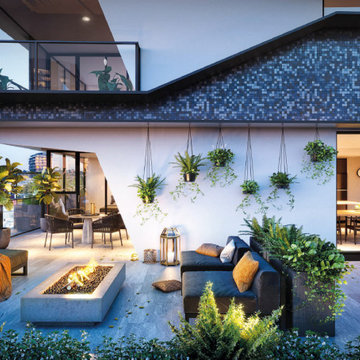
Modern style luxury apartments with an indoor swimming pool located in the balcony.
Exempel på en liten modern inomhus, rektangulär träningspool
Exempel på en liten modern inomhus, rektangulär träningspool
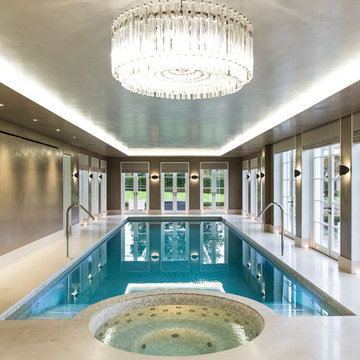
This chic ground-floor integrated pool and spa gets brilliant natural light from the surrounding windows and looks out onto expansive grounds. The lighting is a key feature in this elegant pool hall, from the daylight to the 3x3w Wibre underwater lighting in the pool to the grand ceiling illumination, which can be adjusted to create different moods. The client has an inviting space where the family can exercise, have fun and relax.
The pool is 13.5m x 4.20m. The shallow end is 1.5m in depth falling to 2m at the deep-end. The pool sports an Astral neck-jet water cannon on each side of the pool – these create strong waterfalls which are visually striking and fun to swim under. Steps on both sides of the spa lead into the pool. The 2.1m diameter spa accommodates five bathers, has an extended seatback and footwell – at seating level, the water depth is approximately 0.5 metres. Multiple jets deliver stimulating and soothing massages via standard air/water mix jets.
The same bespoke tiling design runs throughout the spa and pool. Large format porcelain tiles in a travertine design were cut to mosaic size and affixed to a backing sheet. To give the tiling extra pizzazz, different shades of beige and brown tiles were combined.
Completing the pool is an Ocea automatic slatted pool cover installed in a recess floor. The pool cover mechanism is hidden under a structural false floor panel, which is completely blended into the pool finish. The pool cover is a light beige colour, matching the client-designed pool surround which is made of bespoke porcelain tiles. The pool cover helps to minimise running and maintenance costs as well as providing added safety by closing-off the pool when it is not in use. When not in use, the spa is also closed-off using a Certikin Thermalux foam throw-on cover.
There is an equally impressive plant room located directly beneath the pool.
Awards: SPATA Gold Award – Inground Residential Spas & Wellness Category & SPATA Bronze Award – Residential Indoor Pool 2018
Partners: Architect: Studio Indigo. Main Contractor: Knightbuild.
Photographer: Peter Northall
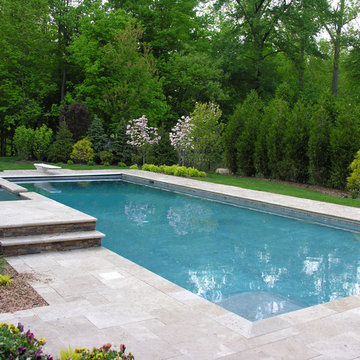
Idéer för att renovera en liten funkis inomhus, rektangulär träningspool, med spabad och kakelplattor
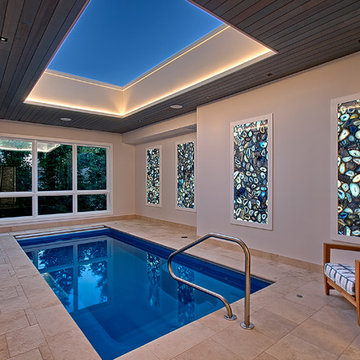
Chicago Lakeview home renovation with Indoor Pool. It has a retracting skylight, backlit blue agate wall panels and heated travertine floor.
Need help with your home transformation? Call Benvenuti and Stein design build for full service solutions. 847.866.6868.
Norman Sizemore -photographer
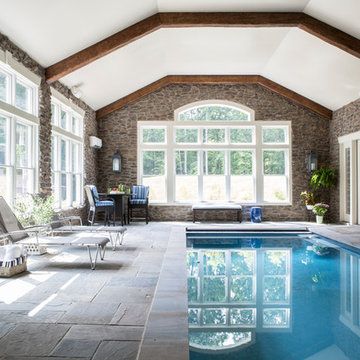
Angie Seckinger
Klassisk inredning av en mycket stor rektangulär, inomhus träningspool, med naturstensplattor
Klassisk inredning av en mycket stor rektangulär, inomhus träningspool, med naturstensplattor
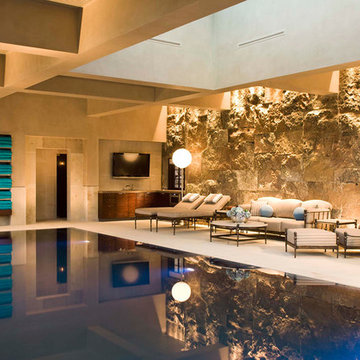
David O. Marlow
Inredning av en klassisk stor inomhus, rektangulär träningspool
Inredning av en klassisk stor inomhus, rektangulär träningspool
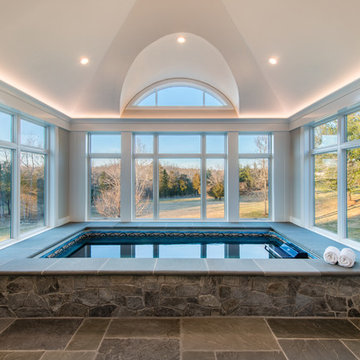
Photography: John Cole Photography
Bild på en liten maritim inomhus, rektangulär träningspool, med kakelplattor
Bild på en liten maritim inomhus, rektangulär träningspool, med kakelplattor
881 foton på träningspool
1
