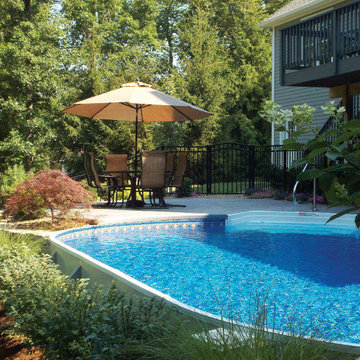228 foton på träningspool
Sortera efter:
Budget
Sortera efter:Populärt i dag
1 - 20 av 228 foton
Artikel 1 av 3
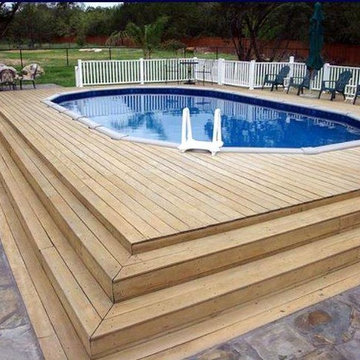
Inredning av en klassisk stor rund träningspool på baksidan av huset, med trädäck
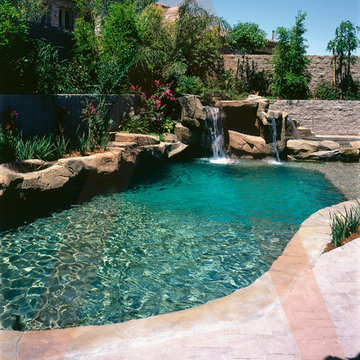
Designed by Pinnacle Architectural Studio
Foto på en mycket stor vintage träningspool framför huset, med en fontän och naturstensplattor
Foto på en mycket stor vintage träningspool framför huset, med en fontän och naturstensplattor
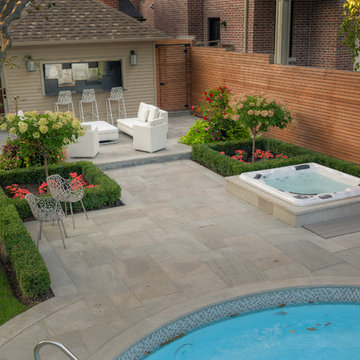
Our client wanted to add a hot tub and new cabana to their poolscape. The cabana was designed with a bar in the front and pool equipment and storage in the back. The bar has a roll up door for winterising. A lounge area in front allows the home owners to enjoy a drink while watching the kids play in the pool. Flagstone patios, steps, and hot tub surround give this backyard a luxurious feel. The fence is built from custom milled Cedar horizontal boards. The fence is backed with black painted plywood for full privacy. A custom hot tub pit was built in order to use what is normally an above ground hot tub. The hot tub was supplied by Bonavista Pools. Composite lumber was used to build an access hatch for hot tub controls. Boxwood hedging frame the garden spaces. There are two Hydrangea Standard trees which are underplanted with begonias for a pop of colour. The existing Cedar hedge created a great backdrop and contrast for our Japanese Maple hedge. The existing Beech tree was stunning! Lawn area was necessary for the family pets.
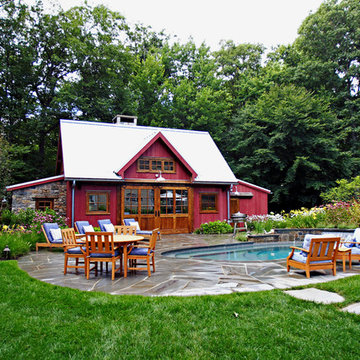
Lantlig inredning av en mellanstor rund träningspool på baksidan av huset, med poolhus och naturstensplattor
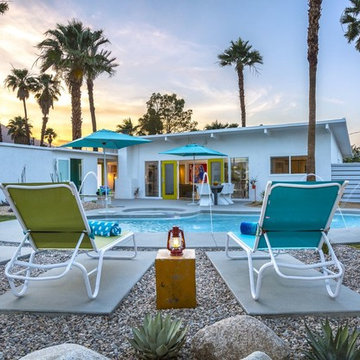
Bild på en 50 tals rund träningspool på baksidan av huset, med en fontän och stämplad betong
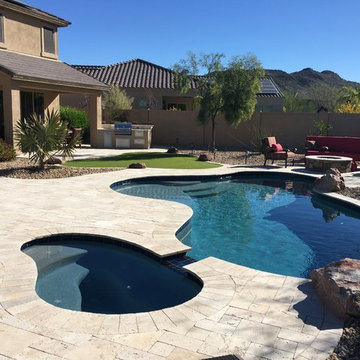
Inredning av en klassisk mellanstor rund träningspool på baksidan av huset, med spabad och naturstensplattor
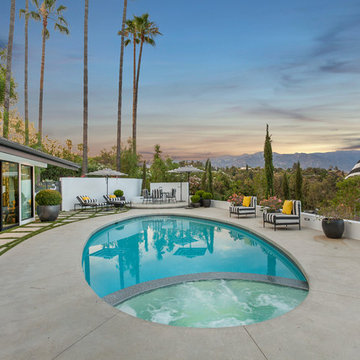
Photo by Erica Medrano
Idéer för att renovera en mellanstor funkis rund pool, med spabad och betongplatta
Idéer för att renovera en mellanstor funkis rund pool, med spabad och betongplatta
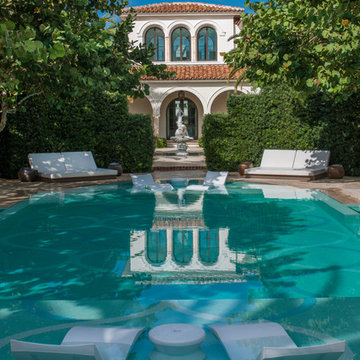
Swimming Pool
Photo Credit: Maxwell Mackenzie
Bild på en mycket stor medelhavsstil rund träningspool, med poolhus och naturstensplattor
Bild på en mycket stor medelhavsstil rund träningspool, med poolhus och naturstensplattor
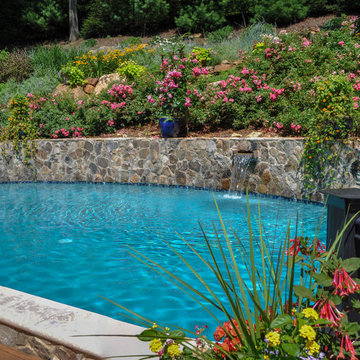
Idéer för att renovera en mellanstor vintage rund träningspool på baksidan av huset, med en fontän och trädäck
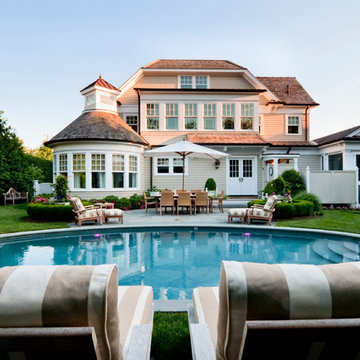
Fred Forbes Photogroupe
Inredning av en maritim mellanstor rund träningspool på baksidan av huset, med marksten i betong
Inredning av en maritim mellanstor rund träningspool på baksidan av huset, med marksten i betong
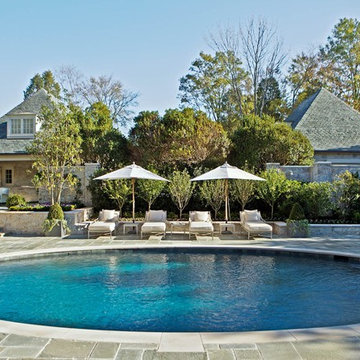
Idéer för mellanstora vintage rund träningspooler på baksidan av huset, med naturstensplattor och spabad
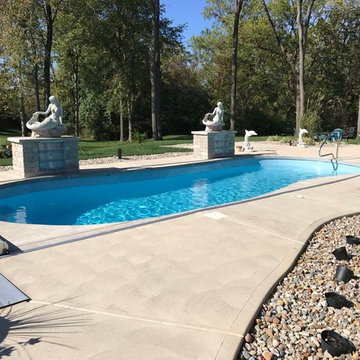
Inspiration för mellanstora klassiska rund träningspooler på baksidan av huset, med en fontän och stämplad betong
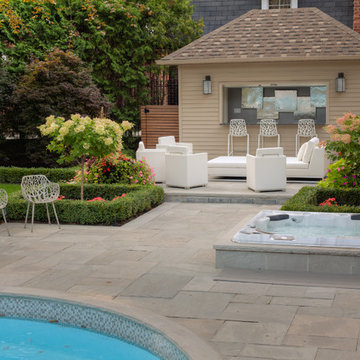
Our client wanted to add a hot tub and new cabana to their poolscape. The cabana was designed with a bar in the front and pool equipment and storage in the back. The bar has a roll up door for winterising. A lounge area in front allows the home owners to enjoy a drink while watching the kids play in the pool. Flagstone patios, steps, and hot tub surround give this backyard a luxurious feel. The fence is built from custom milled Cedar horizontal boards. The fence is backed with black painted plywood for full privacy. A custom hot tub pit was built in order to use what is normally an above ground hot tub. The hot tub was supplied by Bonavista Pools. Composite lumber was used to build an access hatch for hot tub controls. Boxwood hedging frame the garden spaces. There are two Hydrangea Standard trees which are underplanted with begonias for a pop of colour. The existing Cedar hedge created a great backdrop and contrast for our Japanese Maple hedge. The existing Beech tree was stunning! Lawn area was necessary for the family pets.
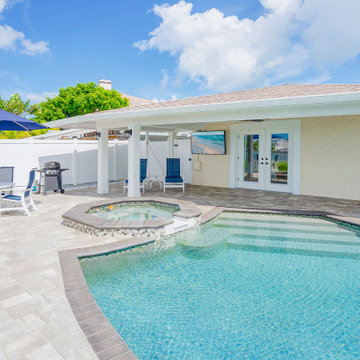
Welcome to the world of beachfront bliss with this captivating Houzz project by Jon Cancellino. This stunning beach home is a harmonious blend of elegance and relaxation, with a range of design elements that bring the tranquility of the seaside right to your doorstep.
Upon entering the house, you're welcomed by the pristine white walls and expansive glass doors that seamlessly connect the interior and exterior spaces. The natural light spills in, creating a warm and inviting atmosphere. To add a touch of privacy and style, window blinds are elegantly incorporated, allowing you to control the ocean views while maintaining a cozy ambiance.
As you step outside, the landscape transforms into a coastal paradise. The brick flooring outdoors adds a rustic charm that complements the beachy surroundings, making every moment feel like a beachside escape. The outdoor seating area features comfortable lounge chairs, perfect for unwinding while taking in the ocean breeze. A round table becomes the focal point, ideal for enjoying meals with friends and family or a quiet sunset dinner.
The pool area is a true showpiece of this beach home. The sparkling swimming pool is surrounded by a meticulously landscaped garden with a variety of outdoor plants that create a lush and tropical oasis. The outdoor space is not only a visual delight but also an ideal spot for relaxation and entertainment. A gas grill is conveniently located, ensuring that your outdoor gatherings are complete with delicious barbecue feasts.
Indoors, marble flooring adds a touch of luxury and sophistication to the home decor. The house is adorned with tasteful wall paintings that evoke the serenity and beauty of the beach. Each room reflects the owner's impeccable taste in design, showcasing the perfect balance of comfort and aesthetics.
This beach home project by Jon Cancellino is a testament to the seamless integration of indoor and outdoor living, where the beauty of the beach is captured in every detail. Whether you're soaking in the sun by the pool or lounging in the comfortable chairs on the outdoor patio, this house is a sanctuary of style and relaxation, inviting you to enjoy the coastal lifestyle to the fullest.
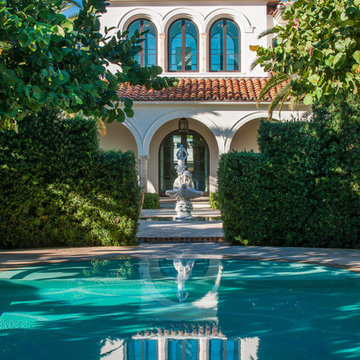
View from Pool
Photo Credit: Maxwell Mackenzie
Inredning av en medelhavsstil mycket stor rund träningspool, med naturstensplattor
Inredning av en medelhavsstil mycket stor rund träningspool, med naturstensplattor
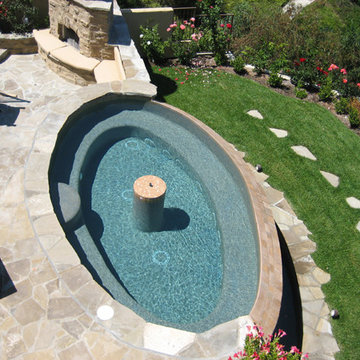
Inredning av en klassisk mellanstor rund träningspool på baksidan av huset, med naturstensplattor
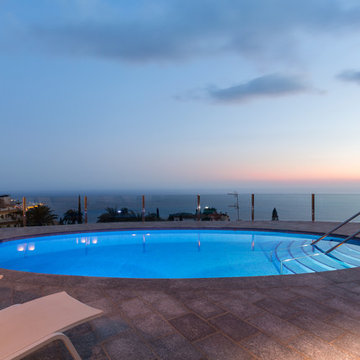
Home & Haus Homestaging & Fotografía
Menos mal que la barandilla, toda de cristal, no nos quita estas preciosas vistas del ocaso.
Modern inredning av en stor takterass, rund träningspool, med marksten i tegel
Modern inredning av en stor takterass, rund träningspool, med marksten i tegel
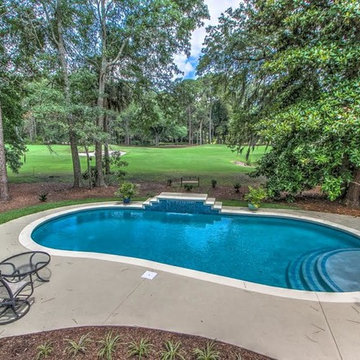
Inspiration för en stor rund träningspool på baksidan av huset, med en fontän och stämplad betong
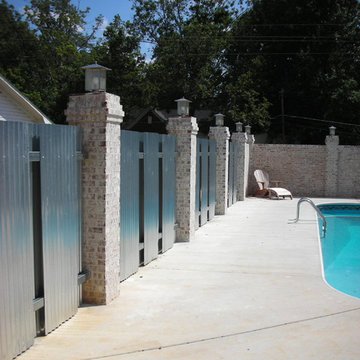
Aesthetic appeal and economic feasibility were the driving factors for the design and construction of the fencing for the pool surround. Traditional brick piers with lanterns were spaced so that standard stock corrugated metal panels could be fixed to the horizontal square aluminum tubing supports from pier to pier. Staggering and alternating placement on either side of the support tubing allows for ventilation while maintaining privacy.
This is an office favorite. ♥
228 foton på träningspool
1
