30 foton på träton allrum, med en dubbelsidig öppen spis
Sortera efter:
Budget
Sortera efter:Populärt i dag
1 - 20 av 30 foton
Artikel 1 av 3

The Sater Design Collection's luxury, Florida home "Isabel" (Plan #6938). saterdesign.com
Idéer för stora vintage allrum med öppen planlösning, med beige väggar, klinkergolv i keramik, en dubbelsidig öppen spis, en spiselkrans i trä och en inbyggd mediavägg
Idéer för stora vintage allrum med öppen planlösning, med beige väggar, klinkergolv i keramik, en dubbelsidig öppen spis, en spiselkrans i trä och en inbyggd mediavägg
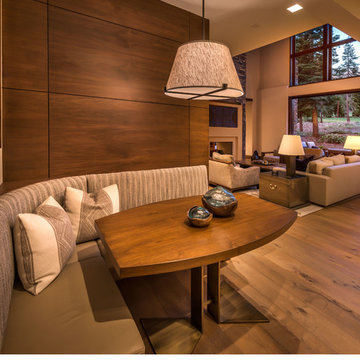
Custom built in game/eating nook with storage under banquette seating and Walnut veneer wall panels.
(c) SANDBOX & Vance Fox Photography
Idéer för funkis allrum med öppen planlösning, med en dubbelsidig öppen spis och en spiselkrans i sten
Idéer för funkis allrum med öppen planlösning, med en dubbelsidig öppen spis och en spiselkrans i sten

Foto på ett mellanstort vintage allrum, med vita väggar, mellanmörkt trägolv, en dubbelsidig öppen spis, en spiselkrans i sten och en inbyggd mediavägg
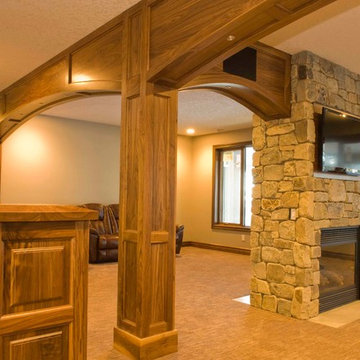
Our clients who hired us for this home found us through a strong word of mouth recommendation from a friend who hired us in the past. Newly entering retirement, it was essential for this home to provide space to cater to lots of entertaining and allow a growing family to stay and visit during the holidays. This was a newly constructed home and we were given the goal of capturing a traditional/ country feel throughout the entire home. Every room in this home was given a signature touch by our incredibly skilled and experienced craftsmen.
In all, we provided complete custom work on: the kitchen, 2 fire places, ceiling work, cabinetry, vanities, stair railings & banisters, basement, wine cellar, window trims, office, 5 bedrooms, and 7 bathrooms. For balance and consistent design we used all hand selected walnut finished in a clear lacker to enrich the natural tone and grain of the wood.
The work we provided is both beautiful and sturdy, needing to withstand a lifetime of everyday use and the wear and tear of young kids and pets. To this day, we maintain a great relationship with these homeowners. They have even referred us to additional clients since we completed our work with them.

This warm Hemlock walls home finished with a Sherwin Williams lacquer sealer for durability in this modern style cabin has a masonry double sided fireplace as its focal point. Large Marvin windows and patio doors with transoms allow a full glass wall for lake viewing. Built in wood cubbie in the stone fireplace.
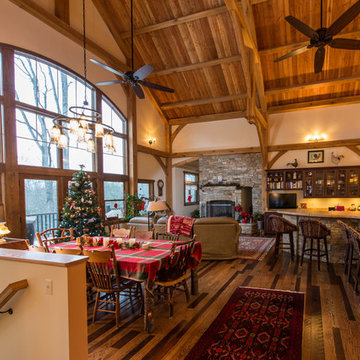
G and G studios
Bild på ett stort rustikt allrum med öppen planlösning, med beige väggar, en dubbelsidig öppen spis, en spiselkrans i sten, mörkt trägolv och flerfärgat golv
Bild på ett stort rustikt allrum med öppen planlösning, med beige väggar, en dubbelsidig öppen spis, en spiselkrans i sten, mörkt trägolv och flerfärgat golv
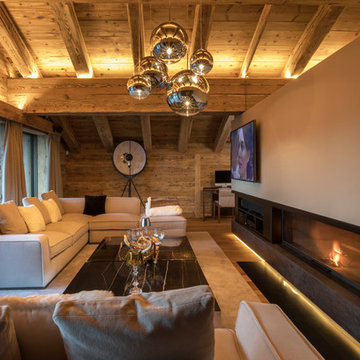
AMD Swiss Interior Designer
Exempel på ett stort modernt allrum med öppen planlösning, med ljust trägolv och en dubbelsidig öppen spis
Exempel på ett stort modernt allrum med öppen planlösning, med ljust trägolv och en dubbelsidig öppen spis
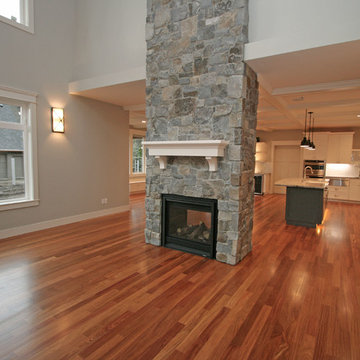
This 2-story living room features a natural stone 2-sided gas fireplace with custom white mantel. The large Pottery Barn chandelier is a fun touch. The floors are Brazilian teak sand & finish hardwood.
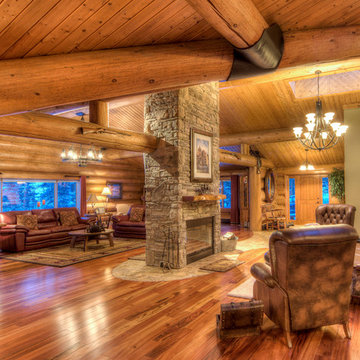
Welcome to a world class horse facility in the county of Lacombe situated on 160 Acres just one hour south of Edmonton. This stunning riding facility with a 24inch larch log home boasting just under 9000 square feet of living quarters. All custom appointed and designed, this upscale log home has been transformed to an amazing rancher features 5 bedrooms, 4 washrooms, vaulted ceiling, this open concept design features a grand fireplace with a rocked wall. The amazing indoor 140 x 350 riding arena, one of only 2 in Alberta of this size. The arena was constructed in 2009 and features a complete rehab therapy centre supported with performance solarium, equine water treadmill, equine therapy spa. The additional attached 30x320 attached open face leantoo with day pens and a 30x320 attached stable area with pens built with soft floors and with water bowls in each stall. The building is complete with lounge, tack room, laundry area..this is truly one of a kind facility and is a must see.
4,897 Sq Feet Above Ground
3 Bedrooms, 4 Bath
Bungalow, Built in 1982
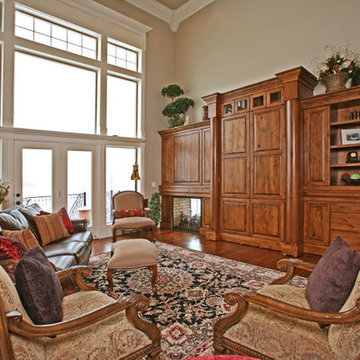
Nick Perron
Idéer för stora vintage allrum med öppen planlösning, med beige väggar, mellanmörkt trägolv, en dubbelsidig öppen spis, en spiselkrans i trä och en dold TV
Idéer för stora vintage allrum med öppen planlösning, med beige väggar, mellanmörkt trägolv, en dubbelsidig öppen spis, en spiselkrans i trä och en dold TV
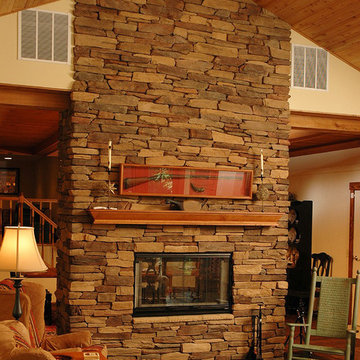
Indoor gas fireplace with brick surround in living room, family room
Inspiration för mellanstora klassiska allrum med öppen planlösning, med vita väggar, heltäckningsmatta, en dubbelsidig öppen spis och en spiselkrans i sten
Inspiration för mellanstora klassiska allrum med öppen planlösning, med vita väggar, heltäckningsmatta, en dubbelsidig öppen spis och en spiselkrans i sten
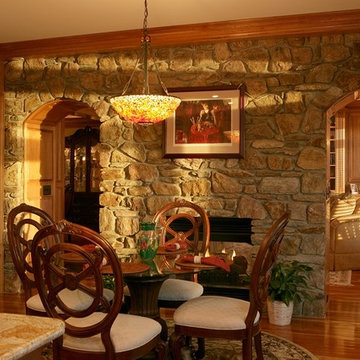
HARRY TAYLOR
Klassisk inredning av ett mellanstort avskilt allrum, med en dubbelsidig öppen spis och en spiselkrans i sten
Klassisk inredning av ett mellanstort avskilt allrum, med en dubbelsidig öppen spis och en spiselkrans i sten
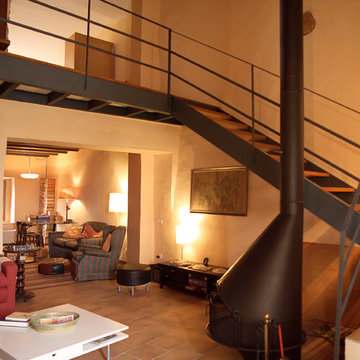
Enric Berenguer
Inspiration för ett mellanstort rustikt allrum med öppen planlösning, med beige väggar, klinkergolv i terrakotta och en dubbelsidig öppen spis
Inspiration för ett mellanstort rustikt allrum med öppen planlösning, med beige väggar, klinkergolv i terrakotta och en dubbelsidig öppen spis
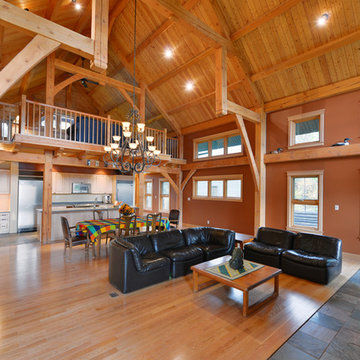
Foto på ett lantligt allrum, med ljust trägolv, en dubbelsidig öppen spis och en spiselkrans i tegelsten
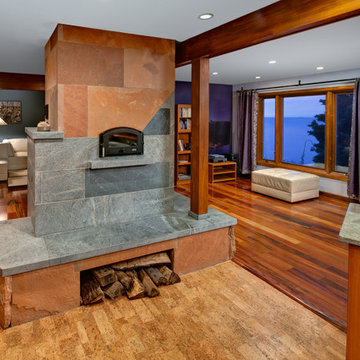
Architecture and Design by: Harmoni Designs, LLC.
Photographer: Scott Pease, Pease Photography
Exempel på ett mycket stort modernt allrum med öppen planlösning, med korkgolv, en dubbelsidig öppen spis, en spiselkrans i sten och en väggmonterad TV
Exempel på ett mycket stort modernt allrum med öppen planlösning, med korkgolv, en dubbelsidig öppen spis, en spiselkrans i sten och en väggmonterad TV
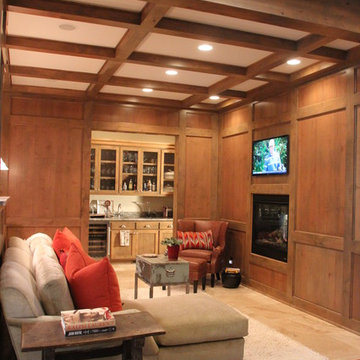
This family room keeps the same style as the kitchen with exposed beams, but brings a built in fireplace with wood panel walls.
Bild på ett mellanstort amerikanskt avskilt allrum, med beige väggar, klinkergolv i keramik, en spiselkrans i trä, en väggmonterad TV och en dubbelsidig öppen spis
Bild på ett mellanstort amerikanskt avskilt allrum, med beige väggar, klinkergolv i keramik, en spiselkrans i trä, en väggmonterad TV och en dubbelsidig öppen spis
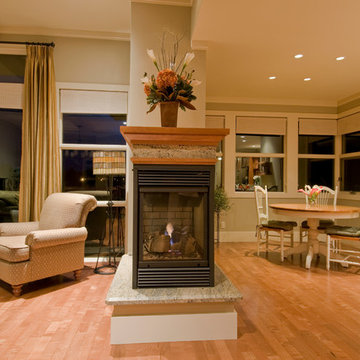
This exclusive river property is an entertainer's dream! From the moment you step into the large, welcoming greatroom and wind your way down the gracious staircase to the wine tasting room, every inch of this home will impress and invite. With upgrades such as geothermal heating, stamped and polished concrete, cherrywood cabinetry and native plants, there is no reason to look beyond your own backyard!
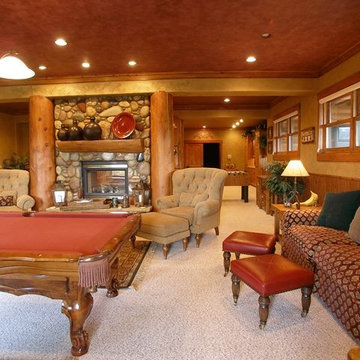
Idéer för stora funkis allrum med öppen planlösning, med ett spelrum, beige väggar, heltäckningsmatta, en dubbelsidig öppen spis, en spiselkrans i sten och en väggmonterad TV
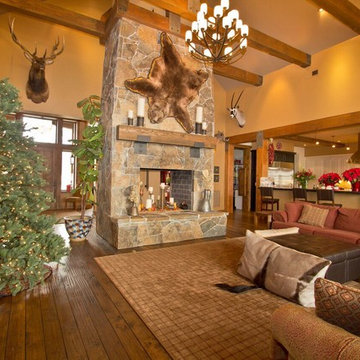
Inspiration för ett rustikt allrum, med beige väggar, heltäckningsmatta, en dubbelsidig öppen spis, en spiselkrans i sten och en väggmonterad TV
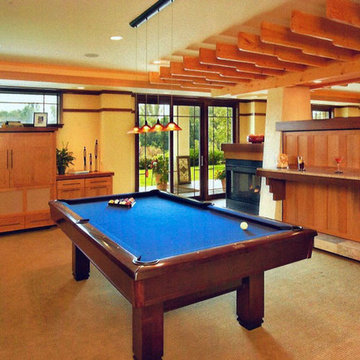
Foto på ett funkis allrum, med ett spelrum, gula väggar, heltäckningsmatta, en dubbelsidig öppen spis, en spiselkrans i gips och en dold TV
30 foton på träton allrum, med en dubbelsidig öppen spis
1