113 foton på träton allrum, med en fristående TV
Sortera efter:
Budget
Sortera efter:Populärt i dag
1 - 20 av 113 foton
Artikel 1 av 3
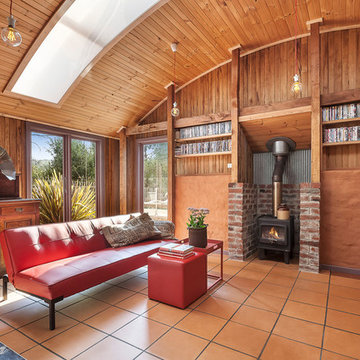
Urban Angles
Idéer för att renovera ett maritimt avskilt allrum, med klinkergolv i terrakotta, en standard öppen spis och en fristående TV
Idéer för att renovera ett maritimt avskilt allrum, med klinkergolv i terrakotta, en standard öppen spis och en fristående TV

Builder: John Kraemer & Sons | Architect: TEA2 Architects | Interior Design: Marcia Morine | Photography: Landmark Photography
Exempel på ett rustikt allrum med öppen planlösning, med bruna väggar, mellanmörkt trägolv och en fristående TV
Exempel på ett rustikt allrum med öppen planlösning, med bruna väggar, mellanmörkt trägolv och en fristående TV
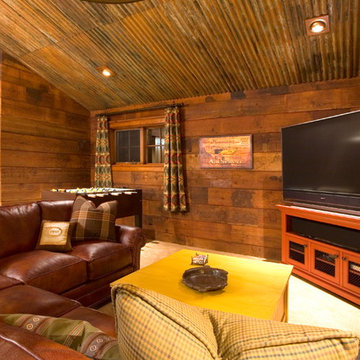
Simone Paddock Photography
Idéer för att renovera ett rustikt allrum, med bruna väggar, heltäckningsmatta och en fristående TV
Idéer för att renovera ett rustikt allrum, med bruna väggar, heltäckningsmatta och en fristående TV

Living room designed with great care. Fireplace is lit.
Inredning av ett 60 tals mellanstort allrum, med mörkt trägolv, en standard öppen spis, en spiselkrans i tegelsten, grå väggar och en fristående TV
Inredning av ett 60 tals mellanstort allrum, med mörkt trägolv, en standard öppen spis, en spiselkrans i tegelsten, grå väggar och en fristående TV

Inspiration för ett rustikt allrum med öppen planlösning, med mellanmörkt trägolv, en standard öppen spis, en fristående TV och en spiselkrans i sten
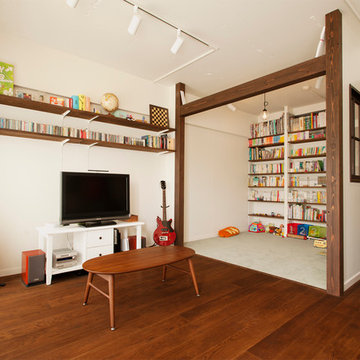
スタイル工房_stylekoubou
Inspiration för mellanstora asiatiska allrum med öppen planlösning, med mörkt trägolv och en fristående TV
Inspiration för mellanstora asiatiska allrum med öppen planlösning, med mörkt trägolv och en fristående TV
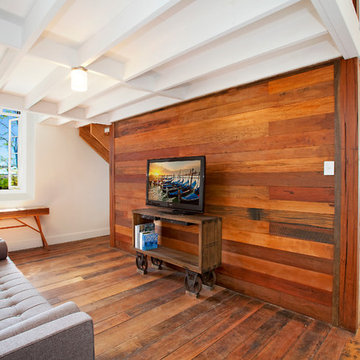
Inredning av ett industriellt allrum, med mellanmörkt trägolv, en fristående TV och bruna väggar

With a view like this, who wouldn't want an equally gorgeous family room? This update included new carpet, a fresh coat of paint, and several new furniture pieces.
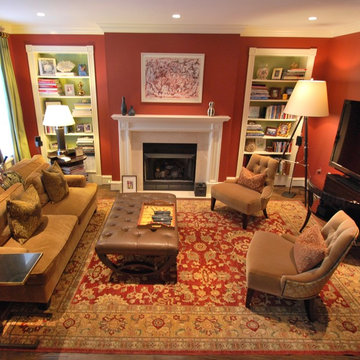
TV viewing family room by Michael Molesky Interior Design. Deep brick red wall color is warm and inviting. Soft corduroy and mohair upholstery fabrics. Leather button tufted oversized ottoman. Green accent color in both the silk curtains and bookshelf backs.
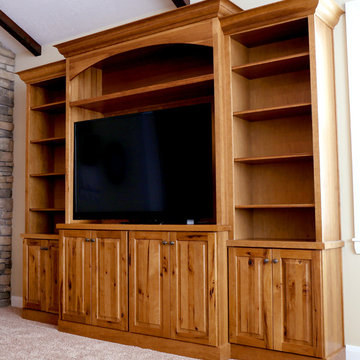
Entertainment Center with open bookshelves.
Idéer för att renovera ett stort rustikt allrum med öppen planlösning, med vita väggar, heltäckningsmatta, en standard öppen spis, en spiselkrans i sten och en fristående TV
Idéer för att renovera ett stort rustikt allrum med öppen planlösning, med vita väggar, heltäckningsmatta, en standard öppen spis, en spiselkrans i sten och en fristående TV

Un pied-à-terre fonctionnel à Paris
Ce projet a été réalisé pour des Clients normands qui souhaitaient un pied-à-terre parisien. L’objectif de cette rénovation totale était de rendre l’appartement fonctionnel, moderne et lumineux.
Pour le rendre fonctionnel, nos équipes ont énormément travaillé sur les rangements. Vous trouverez ainsi des menuiseries sur-mesure, qui se fondent dans le décor, dans la pièce à vivre et dans les chambres.
La couleur blanche, dominante, apporte une réelle touche de luminosité à tout l’appartement. Neutre, elle est une base idéale pour accueillir le mobilier divers des clients qui viennent colorer les pièces. Dans la salon, elle est ponctuée par des touches de bleu, la couleur ayant été choisie en référence au tableau qui trône au dessus du canapé.

The owners requested a Private Resort that catered to their love for entertaining friends and family, a place where 2 people would feel just as comfortable as 42. Located on the western edge of a Wisconsin lake, the site provides a range of natural ecosystems from forest to prairie to water, allowing the building to have a more complex relationship with the lake - not merely creating large unencumbered views in that direction. The gently sloping site to the lake is atypical in many ways to most lakeside lots - as its main trajectory is not directly to the lake views - allowing for focus to be pushed in other directions such as a courtyard and into a nearby forest.
The biggest challenge was accommodating the large scale gathering spaces, while not overwhelming the natural setting with a single massive structure. Our solution was found in breaking down the scale of the project into digestible pieces and organizing them in a Camp-like collection of elements:
- Main Lodge: Providing the proper entry to the Camp and a Mess Hall
- Bunk House: A communal sleeping area and social space.
- Party Barn: An entertainment facility that opens directly on to a swimming pool & outdoor room.
- Guest Cottages: A series of smaller guest quarters.
- Private Quarters: The owners private space that directly links to the Main Lodge.
These elements are joined by a series green roof connectors, that merge with the landscape and allow the out buildings to retain their own identity. This Camp feel was further magnified through the materiality - specifically the use of Doug Fir, creating a modern Northwoods setting that is warm and inviting. The use of local limestone and poured concrete walls ground the buildings to the sloping site and serve as a cradle for the wood volumes that rest gently on them. The connections between these materials provided an opportunity to add a delicate reading to the spaces and re-enforce the camp aesthetic.
The oscillation between large communal spaces and private, intimate zones is explored on the interior and in the outdoor rooms. From the large courtyard to the private balcony - accommodating a variety of opportunities to engage the landscape was at the heart of the concept.
Overview
Chenequa, WI
Size
Total Finished Area: 9,543 sf
Completion Date
May 2013
Services
Architecture, Landscape Architecture, Interior Design

Liz Daly Photography, Signum Architecture
Idéer för att renovera ett mellanstort vintage avskilt allrum, med röda väggar, mörkt trägolv och en fristående TV
Idéer för att renovera ett mellanstort vintage avskilt allrum, med röda väggar, mörkt trägolv och en fristående TV
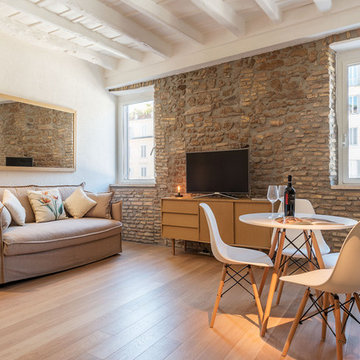
Idéer för medelhavsstil allrum med öppen planlösning, med vita väggar, ljust trägolv, beiget golv och en fristående TV
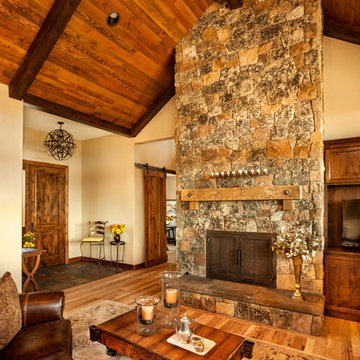
Idéer för stora rustika allrum med öppen planlösning, med beige väggar, ljust trägolv, en standard öppen spis, en spiselkrans i sten, en fristående TV och brunt golv
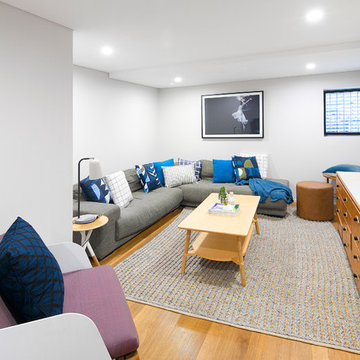
Foto på ett eklektiskt avskilt allrum, med vita väggar, ljust trägolv, en fristående TV och brunt golv
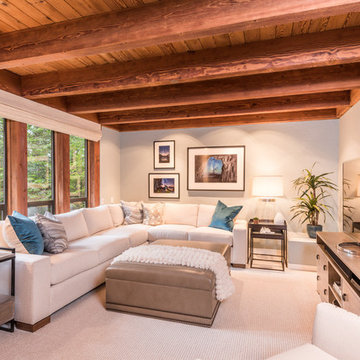
Meredith Gilardoni Photography
Idéer för ett maritimt avskilt allrum, med blå väggar, heltäckningsmatta och en fristående TV
Idéer för ett maritimt avskilt allrum, med blå väggar, heltäckningsmatta och en fristående TV
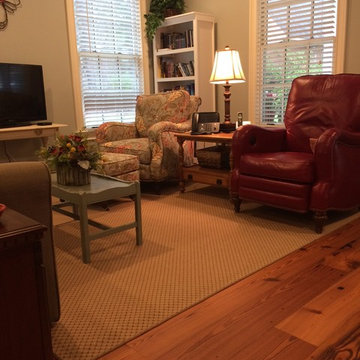
Paint Benjamin Moore 1563
Lantlig inredning av ett mellanstort avskilt allrum, med blå väggar, mellanmörkt trägolv, en fristående TV och brunt golv
Lantlig inredning av ett mellanstort avskilt allrum, med blå väggar, mellanmörkt trägolv, en fristående TV och brunt golv
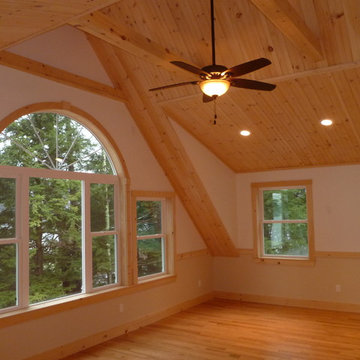
Large open concept family room featuring cathedral ceiling with custom pine finish
Bild på ett stort vintage allrum med öppen planlösning, med vita väggar, ljust trägolv och en fristående TV
Bild på ett stort vintage allrum med öppen planlösning, med vita väggar, ljust trägolv och en fristående TV

Tripp Smith
Inspiration för ett mellanstort vintage avskilt allrum, med bruna väggar, ljust trägolv, en standard öppen spis, en spiselkrans i tegelsten, en fristående TV, brunt golv och ett bibliotek
Inspiration för ett mellanstort vintage avskilt allrum, med bruna väggar, ljust trägolv, en standard öppen spis, en spiselkrans i tegelsten, en fristående TV, brunt golv och ett bibliotek
113 foton på träton allrum, med en fristående TV
1