81 foton på träton allrum, med en spiselkrans i tegelsten
Sortera efter:Populärt i dag
1 - 20 av 81 foton

This large classic family room was thoroughly redesigned into an inviting and cozy environment replete with carefully-appointed artisanal touches from floor to ceiling. Master millwork and an artful blending of color and texture frame a vision for the creation of a timeless sense of warmth within an elegant setting. To achieve this, we added a wall of paneling in green strie and a new waxed pine mantel. A central brass chandelier was positioned both to please the eye and to reign in the scale of this large space. A gilt-finished, crystal-edged mirror over the fireplace, and brown crocodile embossed leather wing chairs blissfully comingle in this enduring design that culminates with a lacquered coral sideboard that cannot but sound a joyful note of surprise, marking this room as unwaveringly unique.Peter Rymwid

Idéer för mellanstora rustika avskilda allrum, med beige väggar, klinkergolv i terrakotta, en standard öppen spis, en spiselkrans i tegelsten och rött golv

Dean Riedel of 360Vip Photography
Bild på ett vintage allrum, med heltäckningsmatta, en standard öppen spis, en spiselkrans i tegelsten och en inbyggd mediavägg
Bild på ett vintage allrum, med heltäckningsmatta, en standard öppen spis, en spiselkrans i tegelsten och en inbyggd mediavägg

Living room designed with great care. Fireplace is lit.
Inredning av ett 60 tals mellanstort allrum, med mörkt trägolv, en standard öppen spis, en spiselkrans i tegelsten, grå väggar och en fristående TV
Inredning av ett 60 tals mellanstort allrum, med mörkt trägolv, en standard öppen spis, en spiselkrans i tegelsten, grå väggar och en fristående TV

A handcrafted wood canoe hangs from the tall ceilings in the family room of this cabin retreat.
Idéer för stora vintage allrum med öppen planlösning, med ett spelrum, bruna väggar, ljust trägolv, en standard öppen spis, en spiselkrans i tegelsten och en dold TV
Idéer för stora vintage allrum med öppen planlösning, med ett spelrum, bruna väggar, ljust trägolv, en standard öppen spis, en spiselkrans i tegelsten och en dold TV
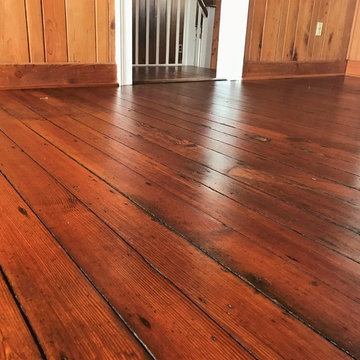
We did a restore on this 1870s heart pine floor in a historic National Park Service Meusium. Formally the Lighthouse Keepers House, these 1870 hear pine floors has so much character and beauty that a refinish wasn't an option. while wear and tear over the yeas of over 100,000 people a year walking across these floors had stripped away the old finish, We deep cleaned the wood, and then used a penetrating oil and gave it a good buffing to bring the shine back and replace the oil where it has been "walked off" over the years. Now the floor looks great and is ready for another hundred years!

Island Cove House keeps a low profile on the horizon. On the driveway side it rambles along like a cottage that grew over time, while on the water side it is more ordered. Weathering shingles and gray-brown trim help the house blend with its surroundings. Heating and cooling are delivered by a geothermal system, and much of the electricity comes from solar panels.
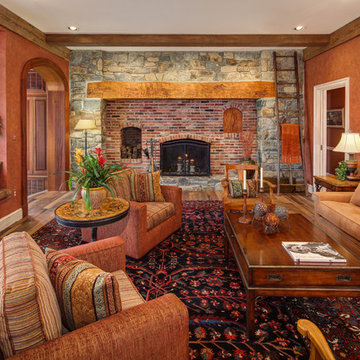
StruXture Photography operates on the leading edge of digital technology and masterfully employs cutting edge photographic methods to truly capture the essence of your property. Our extensive experience with multi-exposure photography, architectural aesthetics, lighting, composition, and dynamic range allows us to produce and deliver superior, magazine-quality images.
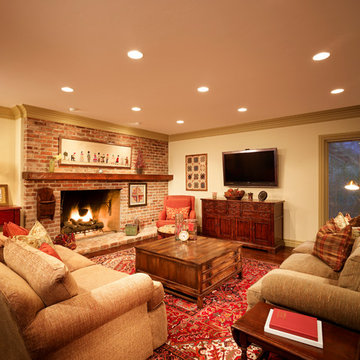
Inredning av ett lantligt mellanstort allrum med öppen planlösning, med vita väggar, mellanmörkt trägolv, en standard öppen spis, en spiselkrans i tegelsten och en väggmonterad TV

Tripp Smith
Inspiration för ett mellanstort vintage avskilt allrum, med bruna väggar, ljust trägolv, en standard öppen spis, en spiselkrans i tegelsten, en fristående TV, brunt golv och ett bibliotek
Inspiration för ett mellanstort vintage avskilt allrum, med bruna väggar, ljust trägolv, en standard öppen spis, en spiselkrans i tegelsten, en fristående TV, brunt golv och ett bibliotek
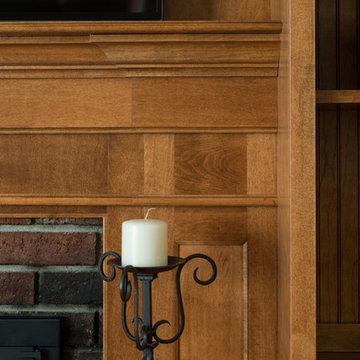
Jane Button Photography
Exempel på ett klassiskt allrum med öppen planlösning, med gröna väggar, ljust trägolv, en standard öppen spis, en spiselkrans i tegelsten och en väggmonterad TV
Exempel på ett klassiskt allrum med öppen planlösning, med gröna väggar, ljust trägolv, en standard öppen spis, en spiselkrans i tegelsten och en väggmonterad TV
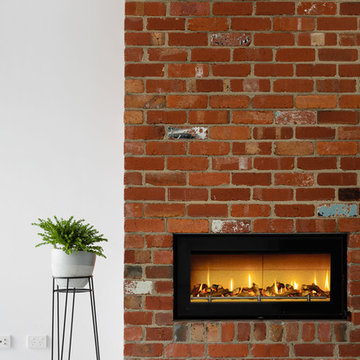
Idéer för att renovera ett allrum, med betonggolv, en spiselkrans i tegelsten och vitt golv
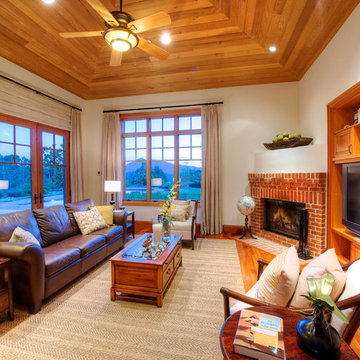
On a private over 2.5 acre knoll overlooking San Francisco Bay is one of the exceptional properties of Marin. Built in 2004, this over 5,000 sq. ft Craftsman features 5 Bedrooms and 4.5 Baths. Truly a trophy property, it seamlessly combines the warmth of traditional design with contemporary function. Mt. Tamalpais and bay vistas abound from the large bluestone patio with built-in barbecue overlooking the sparkling pool and spa. Prolific native landscaping surrounds a generous lawn with meandering pathways and secret, tranquil garden hideaways. This special property offers gracious amenities both indoors and out in a resort-like atmosphere. This thoughtfully designed home takes in spectacular views from every window. The two story entry leads to formal and informal rooms with ten foot ceilings plus a vaulted panel ceiling in the family room. Natural stone, rich woods and top-line appliances are featured throughout. There is a 1,000 bottle wine cellar with tasting area. Located in the highly desirable and picturesque Country Club area, the property is near boating, hiking, biking, great shopping, fine dining and award-winning schools. There is easy access to Highway 101, San Francisco and entire Bay Area.
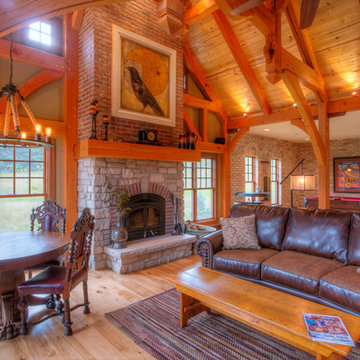
New Construction Design Consultant
Photography by Sutter Photographers
Bild på ett rustikt allrum med öppen planlösning, med beige väggar, mellanmörkt trägolv, en standard öppen spis, en spiselkrans i tegelsten och en väggmonterad TV
Bild på ett rustikt allrum med öppen planlösning, med beige väggar, mellanmörkt trägolv, en standard öppen spis, en spiselkrans i tegelsten och en väggmonterad TV
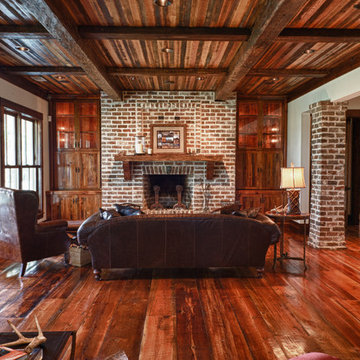
Great Room with incredible recaimed wood ceilings and floors
Foto på ett mellanstort vintage allrum med öppen planlösning, med vita väggar, mellanmörkt trägolv, en standard öppen spis, en spiselkrans i tegelsten och brunt golv
Foto på ett mellanstort vintage allrum med öppen planlösning, med vita väggar, mellanmörkt trägolv, en standard öppen spis, en spiselkrans i tegelsten och brunt golv
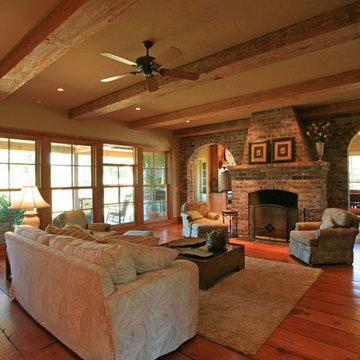
Inspiration för mellanstora klassiska avskilda allrum, med beige väggar, mellanmörkt trägolv, en standard öppen spis och en spiselkrans i tegelsten
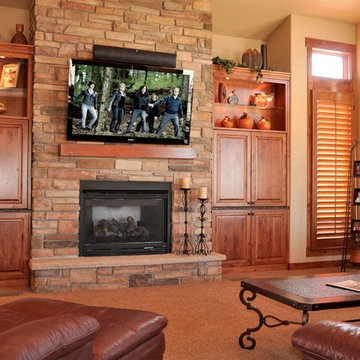
Idéer för ett allrum, med beige väggar, heltäckningsmatta, en standard öppen spis, en spiselkrans i tegelsten och en väggmonterad TV
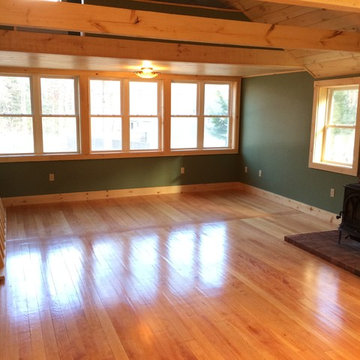
Outside In Construction
Idéer för mellanstora rustika allrum med öppen planlösning, med gröna väggar, ljust trägolv, en öppen vedspis och en spiselkrans i tegelsten
Idéer för mellanstora rustika allrum med öppen planlösning, med gröna väggar, ljust trägolv, en öppen vedspis och en spiselkrans i tegelsten
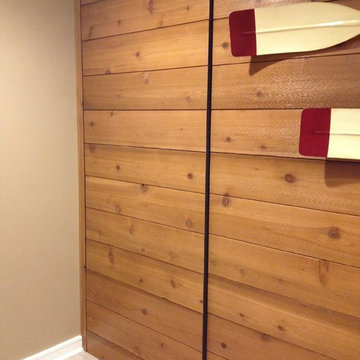
Magnetic push hardware allows for hidden door
Bild på ett mellanstort maritimt allrum med öppen planlösning, med beige väggar, en standard öppen spis, en spiselkrans i tegelsten och TV i ett hörn
Bild på ett mellanstort maritimt allrum med öppen planlösning, med beige väggar, en standard öppen spis, en spiselkrans i tegelsten och TV i ett hörn
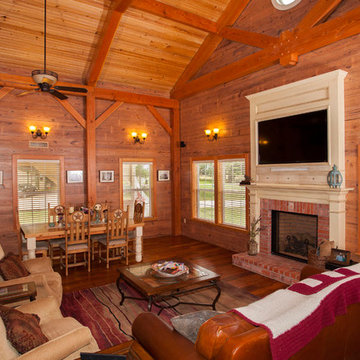
Rustik inredning av ett mellanstort allrum med öppen planlösning, med bruna väggar, mellanmörkt trägolv, en standard öppen spis, en spiselkrans i tegelsten och en väggmonterad TV
81 foton på träton allrum, med en spiselkrans i tegelsten
1