3 002 foton på träton allrum med öppen planlösning
Sortera efter:
Budget
Sortera efter:Populärt i dag
121 - 140 av 3 002 foton
Artikel 1 av 3
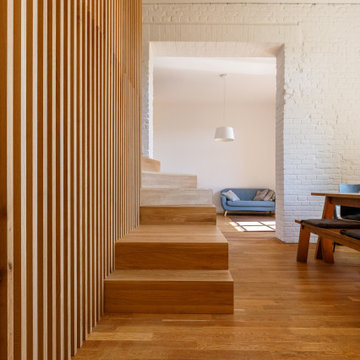
Detail Treppe
Idéer för mycket stora funkis allrum med öppen planlösning, med ett finrum, vita väggar och ljust trägolv
Idéer för mycket stora funkis allrum med öppen planlösning, med ett finrum, vita väggar och ljust trägolv

Evoluzione di un progetto di ristrutturazione completa appartamento da 110mq
Exempel på ett stort modernt allrum med öppen planlösning, med vita väggar, ljust trägolv, en inbyggd mediavägg och brunt golv
Exempel på ett stort modernt allrum med öppen planlösning, med vita väggar, ljust trägolv, en inbyggd mediavägg och brunt golv
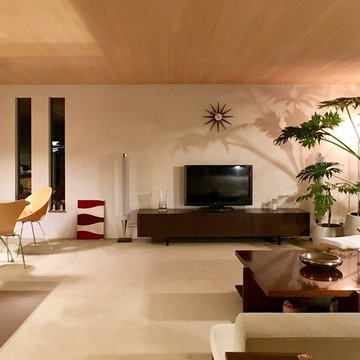
ピロティーのある家
Inspiration för 50 tals allrum med öppen planlösning, med vita väggar, en fristående TV och beiget golv
Inspiration för 50 tals allrum med öppen planlösning, med vita väggar, en fristående TV och beiget golv

This new modern house is located in a meadow in Lenox MA. The house is designed as a series of linked pavilions to connect the house to the nature and to provide the maximum daylight in each room. The center focus of the home is the largest pavilion containing the living/dining/kitchen, with the guest pavilion to the south and the master bedroom and screen porch pavilions to the west. While the roof line appears flat from the exterior, the roofs of each pavilion have a pronounced slope inward and to the north, a sort of funnel shape. This design allows rain water to channel via a scupper to cisterns located on the north side of the house. Steel beams, Douglas fir rafters and purlins are exposed in the living/dining/kitchen pavilion.
Photo by: Nat Rea Photography

Russell Campaigne
Idéer för små funkis allrum med öppen planlösning, med blå väggar, korkgolv och en inbyggd mediavägg
Idéer för små funkis allrum med öppen planlösning, med blå väggar, korkgolv och en inbyggd mediavägg

Idéer för ett litet industriellt allrum med öppen planlösning, med mellanmörkt trägolv, ett finrum och röda väggar
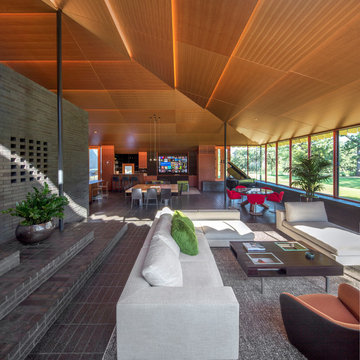
Custom Ceiling and cabinets with a full view
Inredning av ett 50 tals allrum med öppen planlösning, med grå väggar och grått golv
Inredning av ett 50 tals allrum med öppen planlösning, med grå väggar och grått golv
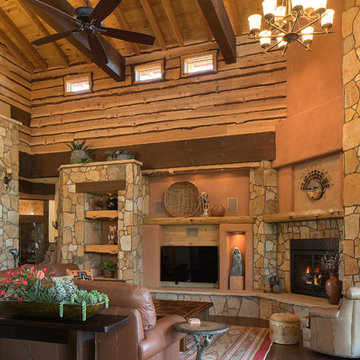
Ian Whitehead
Idéer för att renovera ett stort amerikanskt allrum med öppen planlösning, med ett finrum, orange väggar, ljust trägolv, en spiselkrans i sten, en väggmonterad TV och en standard öppen spis
Idéer för att renovera ett stort amerikanskt allrum med öppen planlösning, med ett finrum, orange väggar, ljust trägolv, en spiselkrans i sten, en väggmonterad TV och en standard öppen spis
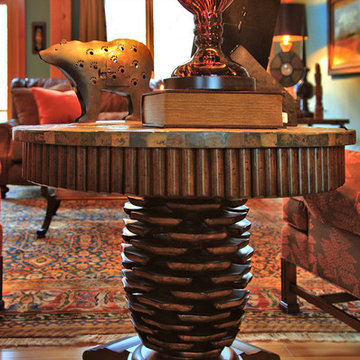
Foto på ett mellanstort rustikt allrum med öppen planlösning, med blå väggar, mellanmörkt trägolv och brunt golv
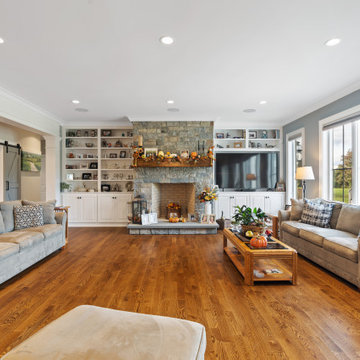
This coastal farmhouse design is destined to be an instant classic. This classic and cozy design has all of the right exterior details, including gray shingle siding, crisp white windows and trim, metal roofing stone accents and a custom cupola atop the three car garage. It also features a modern and up to date interior as well, with everything you'd expect in a true coastal farmhouse. With a beautiful nearly flat back yard, looking out to a golf course this property also includes abundant outdoor living spaces, a beautiful barn and an oversized koi pond for the owners to enjoy.

リビングルームから室内が見渡せます。
Inspiration för stora moderna allrum med öppen planlösning, med ett finrum, vita väggar, mellanmörkt trägolv, en fristående TV och brunt golv
Inspiration för stora moderna allrum med öppen planlösning, med ett finrum, vita väggar, mellanmörkt trägolv, en fristående TV och brunt golv

Aménagement et décoration d'un espace salon.
Exempel på ett mycket stort eklektiskt allrum med öppen planlösning, med mellanmörkt trägolv, ett finrum och flerfärgade väggar
Exempel på ett mycket stort eklektiskt allrum med öppen planlösning, med mellanmörkt trägolv, ett finrum och flerfärgade väggar
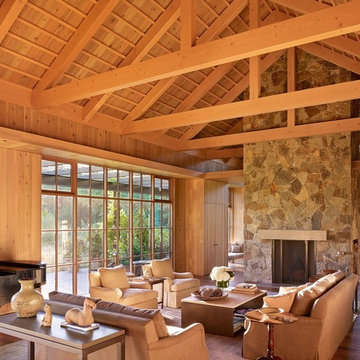
Country Garden Residence by Olson Kunding.
Photos by: Jeremy Bitterman
Lantlig inredning av ett allrum med öppen planlösning, med bruna väggar, mörkt trägolv, en standard öppen spis, en spiselkrans i sten och brunt golv
Lantlig inredning av ett allrum med öppen planlösning, med bruna väggar, mörkt trägolv, en standard öppen spis, en spiselkrans i sten och brunt golv
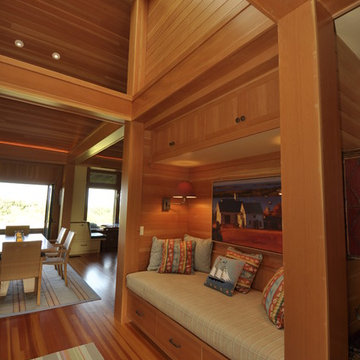
John Dvorsack
Idéer för att renovera ett litet retro allrum med öppen planlösning, med ett finrum, bruna väggar, mellanmörkt trägolv och brunt golv
Idéer för att renovera ett litet retro allrum med öppen planlösning, med ett finrum, bruna väggar, mellanmörkt trägolv och brunt golv

Remodeled southwestern living room with exposed wood beams and beehive fireplace.
Photo Credit: Thompson Photographic
Architect: Urban Design Associates
Interior Designer: Ashley P. Design
Builder: R-Net Custom Homes
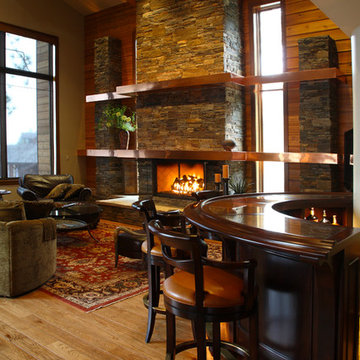
Idéer för ett stort amerikanskt allrum med öppen planlösning, med ett finrum, bruna väggar, mellanmörkt trägolv, en standard öppen spis, en spiselkrans i sten och en väggmonterad TV
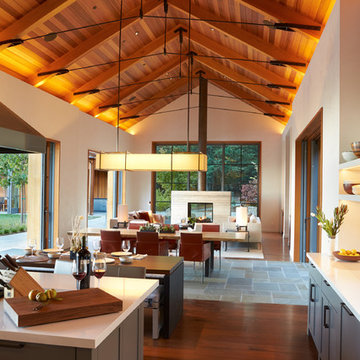
Inspiration för stora lantliga allrum med öppen planlösning, med ett finrum, vita väggar, mörkt trägolv, en dubbelsidig öppen spis och en spiselkrans i trä
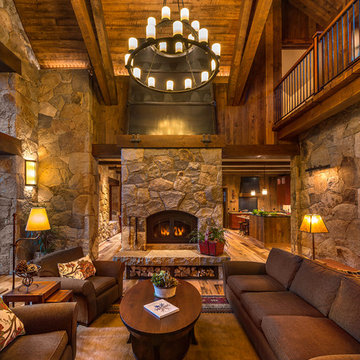
An interior bridge element on the second floor gives a birds-eye view of the trusses and meticulous craftsmanship that went into the finish carpentry. The fireplace is a super efficient wood burning device that puts out enough heat to heat the entire house. Photographer: Vance Fox
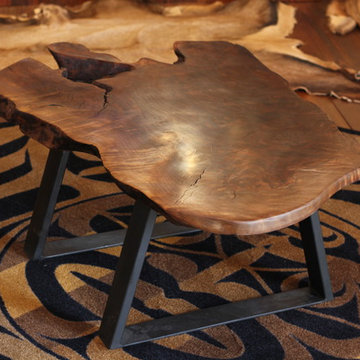
Rustic modern claro walnut coffee table with modern black metal base. This slab of claro walnut is full of marbling and curl. Dimensions of table top are 45″(long) x 25″-30″(wide) x 3″(thick).
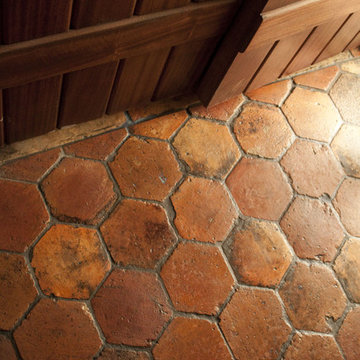
This guesthouse was build adjacent to an already magnificent home outside of Charlotte in beautiful horse country in Waxhaw, NC. We extensively used reclaimed French terracotta for all floors in the guesthouse as well as in the shower.
3 002 foton på träton allrum med öppen planlösning
7