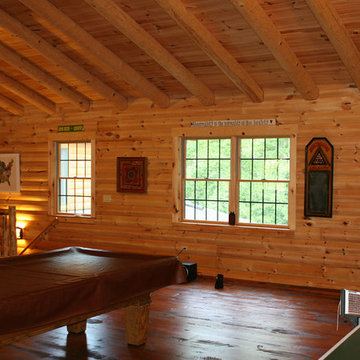144 foton på träton allrum på loftet
Sortera efter:
Budget
Sortera efter:Populärt i dag
121 - 140 av 144 foton
Artikel 1 av 3
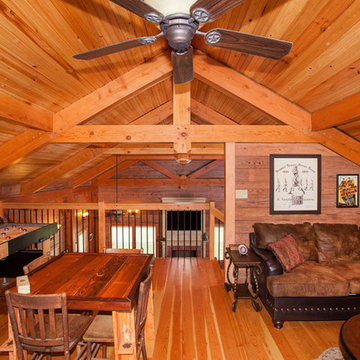
Rustik inredning av ett stort allrum på loftet, med ett spelrum, bruna väggar och mellanmörkt trägolv
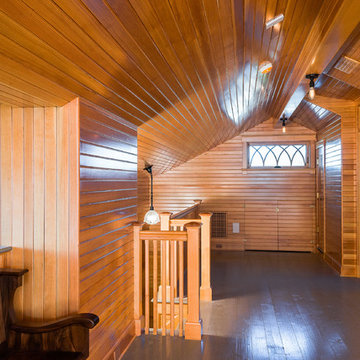
Photographed by Karol Steczkowski
Idéer för maritima allrum på loftet, med mellanmörkt trägolv
Idéer för maritima allrum på loftet, med mellanmörkt trägolv
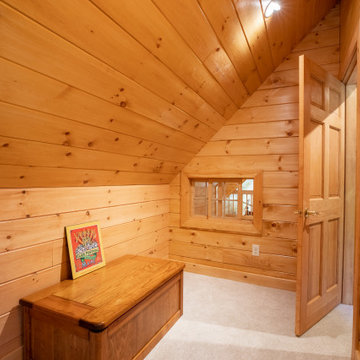
A high performance and sustainable mountain home. We fit a lot of function into a relatively small space by keeping the bedrooms and bathrooms compact.
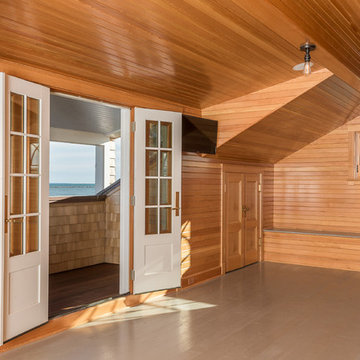
Photographed by Karol Steczkowski
Idéer för att renovera ett maritimt allrum på loftet, med mellanmörkt trägolv
Idéer för att renovera ett maritimt allrum på loftet, med mellanmörkt trägolv
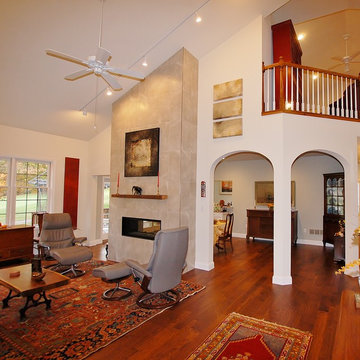
What an amazing client and remodel! We are so excited to be a part of this transformation! Take a look... Welcome to the Kitchen. The kitchen cabinetry is Fieldstone Cabinetry in The Bristol door style with a Dove painted finish. The kitchen countertops are Mother of Pearl Quartzite. Gorgeous Miele appliances and warm, rich hardwood flooring off set the dove white cabinetry.
Master bath retreat...The Master Bath. Cabinetry, Fieldstone in Stratford door style with Stone painted finish. The master bath countertops are Mystery white granite.
Laundry room is now an amazing place, well to fold clothes! The laundry room cabinetry was repurposed from the kitchen and painted with the customer's custom color. Loft bathroom cabinetry were existing that were also repainted to a custom color.
The clients wanted CCKAB to give them their dream home. We remodeled the whole house top to bottom. Three new bathrooms, a new kitchen layout including Miele Appliances, a small dining room addition with new exterior sliding door, new double sided fire place tiled to vaulted ceiling, new hardwood floors throughout, new decorative arched openings separating foyer from dining room. Can you say amazing? These customers sure can!
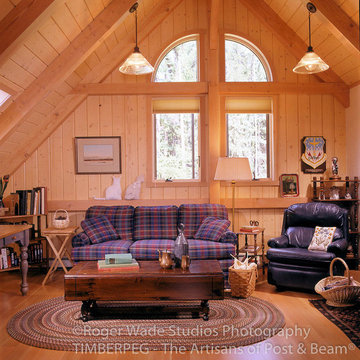
Roger Wade Photography
Inredning av ett allrum på loftet, med ett bibliotek och mellanmörkt trägolv
Inredning av ett allrum på loftet, med ett bibliotek och mellanmörkt trägolv
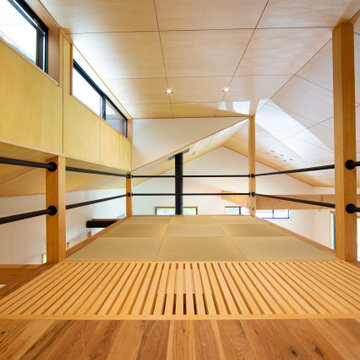
コア、ユーティリティ部分をコアに回遊できるプランニング
既存建物は西日が強く、東側に林があり日照及び西日が強い立地だったが
西側の軒を深く、東側に高窓を設けることにより夏は涼しく冬は暖かい内部空間を創ることができた
毎日の家事動線は玄関よりシューズクローク兼家事室、脱衣場、キッチンへのアプローチを隣接させ負担軽減を図ってます
コア部分上部にある2階は天井が低く座位にてくつろぐ空間となっている
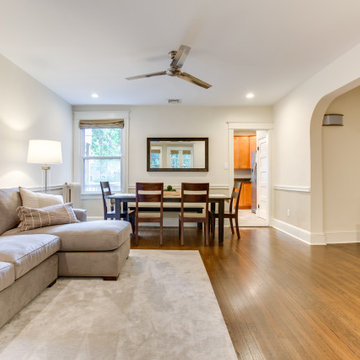
Inspiration för ett vintage allrum på loftet, med beige väggar, mellanmörkt trägolv, en fristående TV och brunt golv
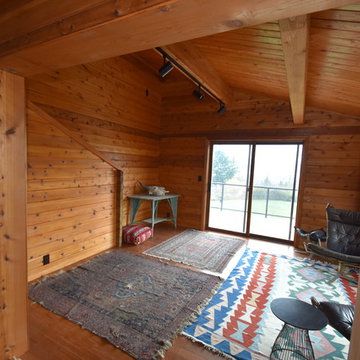
This reading nook was built over the dining room addition to take advantage of the view, and accommodate more party guests.
Foto på ett mellanstort rustikt allrum på loftet, med ett bibliotek och mellanmörkt trägolv
Foto på ett mellanstort rustikt allrum på loftet, med ett bibliotek och mellanmörkt trägolv
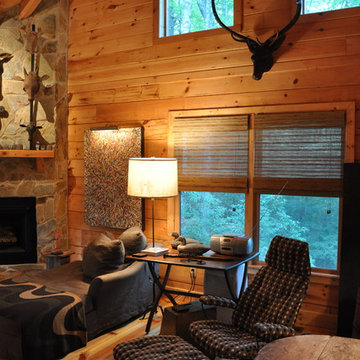
Inredning av ett rustikt litet allrum på loftet, med ljust trägolv, en öppen hörnspis och en spiselkrans i sten
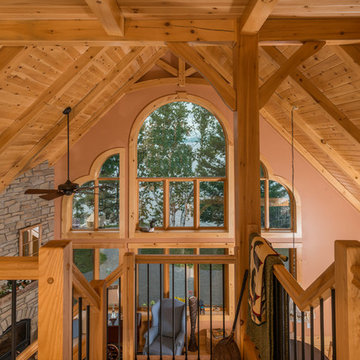
Idéer för allrum på loftet, med ljust trägolv, en öppen hörnspis och en spiselkrans i sten
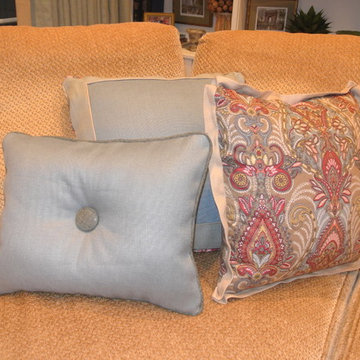
Updated room by removing gold and red print panels. Replaced with blue/grey linen with double band on leading edge.
Idéer för stora vintage allrum på loftet
Idéer för stora vintage allrum på loftet
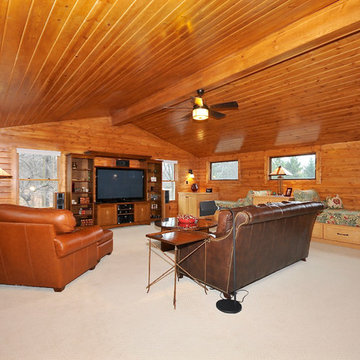
light maple cabinets
Leather Sofa- Hancock & Moore/ Randall Allan
Leather Chair, side table, entertainment center, art glass lamps- homeowner's original, Stickley
Side Table and Coffee Table- Hickory Chair Co.
Daybeds- Custom upholstery covers. William Morris fabric
Lighted Fan- Monte Carlo Fans
Wall Sconces- Meyda art glass
floor- Downs "Beautiful Dreamer" in Eggshell
floor lamps- Sonneman pharmacy style lamps
windows- Pella, Hunter Douglas cellular shades at either side of entertainment center
cabinet hardware, cast bronze- Shaub/ Assa Abloy
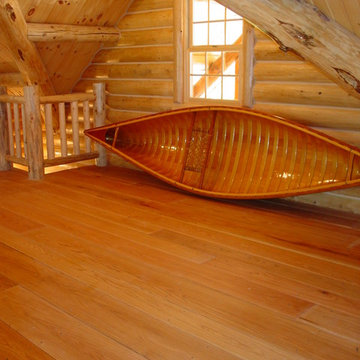
Bild på ett mellanstort allrum på loftet, med bruna väggar och mellanmörkt trägolv
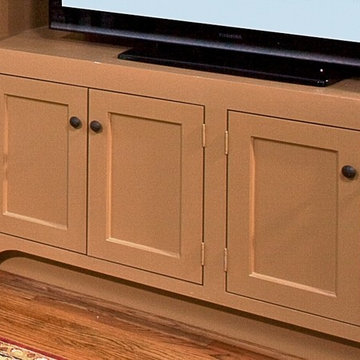
Please contact Allen Griffin, president of Gryphon Builders for all your Custom Home Building or Remodeling needs. 281-236-8043 cell or allen@gryphonbuilders.com.
The Nation's first Certified Green Remdel with an Addition as defined by the National Green Building Standard. Photos by: Brad Carr Photography
For more photos of this project please visit www.gryphonbuilders.com.
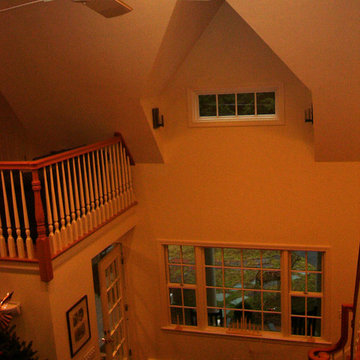
The vertical design components are spectacular - windows, balconies and ceilings!
Klassisk inredning av ett mellanstort allrum på loftet, med vita väggar
Klassisk inredning av ett mellanstort allrum på loftet, med vita väggar
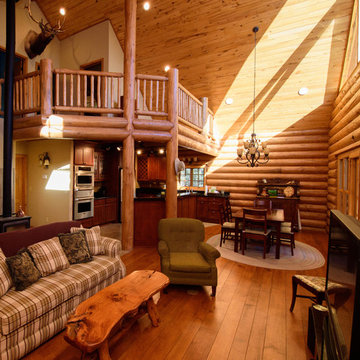
Jon Knudsen
Rustik inredning av ett stort allrum på loftet, med mellanmörkt trägolv, en spiselkrans i trä och en fristående TV
Rustik inredning av ett stort allrum på loftet, med mellanmörkt trägolv, en spiselkrans i trä och en fristående TV
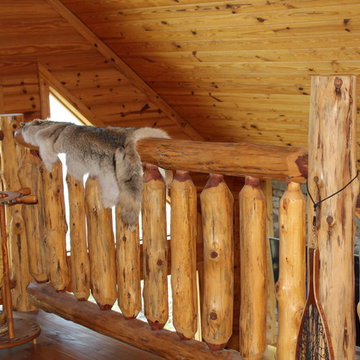
The loft is very rustic with the leather sofa and furs over all the wood work and T&G. The railing and pickets are done in a log style that is very beautiful.
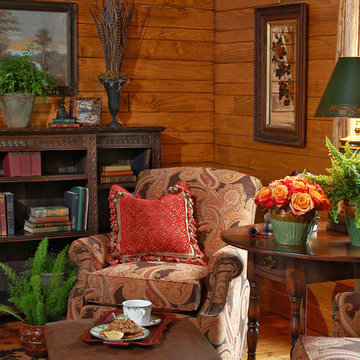
High in the Blue Ridge Mountains of North Carolina, this majestic lodge was custom designed by MossCreek to provide rustic elegant living for the extended family of our clients. Featuring four spacious master suites, a massive great room with floor-to-ceiling windows, expansive porches, and a large family room with built-in bar, the home incorporates numerous spaces for sharing good times.
Unique to this design is a large wrap-around porch on the main level, and four large distinct and private balconies on the upper level. This provides outdoor living for each of the four master suites.
We hope you enjoy viewing the photos of this beautiful home custom designed by MossCreek.
Photo by Todd Bush
144 foton på träton allrum på loftet
7
