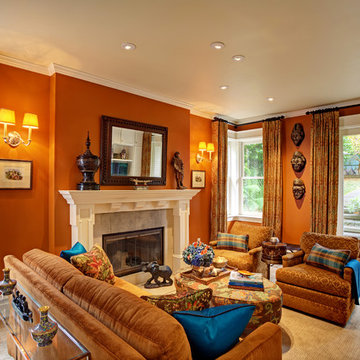294 foton på träton allrum
Sortera efter:
Budget
Sortera efter:Populärt i dag
61 - 80 av 294 foton
Artikel 1 av 3
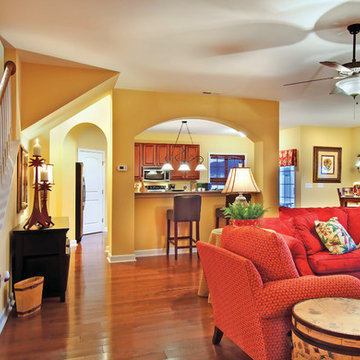
The Sater Design Collection's luxury, traditional home plan "Zurich" (Plan #6546). http://saterdesign.com/product/zurich/
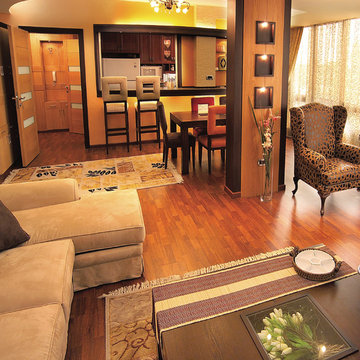
Inredning av ett modernt mellanstort allrum med öppen planlösning, med beige väggar, mörkt trägolv, en väggmonterad TV och brunt golv
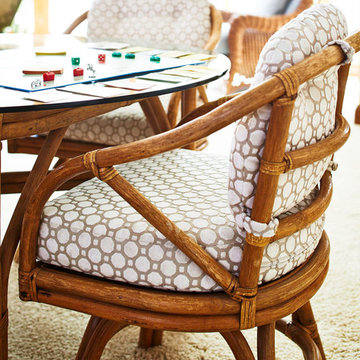
Rattan game table and reupholstered chairs in a traditional family room. Cameron Sadeghpour Photography
Idéer för stora vintage avskilda allrum, med ett spelrum, beige väggar, heltäckningsmatta och en inbyggd mediavägg
Idéer för stora vintage avskilda allrum, med ett spelrum, beige väggar, heltäckningsmatta och en inbyggd mediavägg
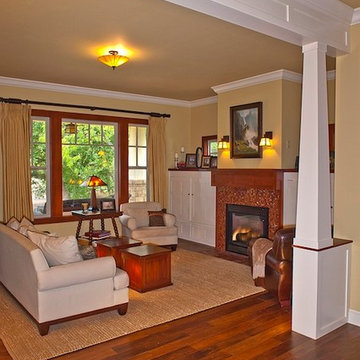
Idéer för mellanstora amerikanska allrum med öppen planlösning, med en dold TV och gula väggar
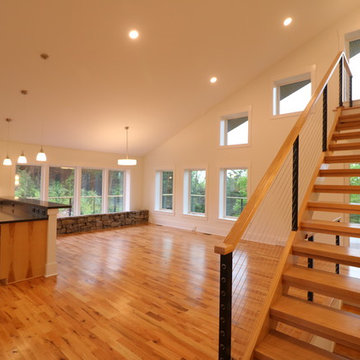
Inspiration för mellanstora moderna allrum med öppen planlösning, med vita väggar, ljust trägolv och brunt golv
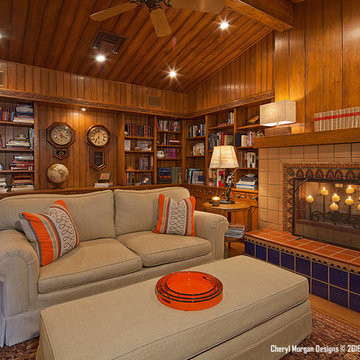
Den used for TV viewing. Gorgeous Western style wood paneling. Fun California Tile fireplace. Custom Throw Pillows and reupholstered Sofa Sleeper and large rectangular ottoman. Block style wood lamps. George Gutenberg Photography
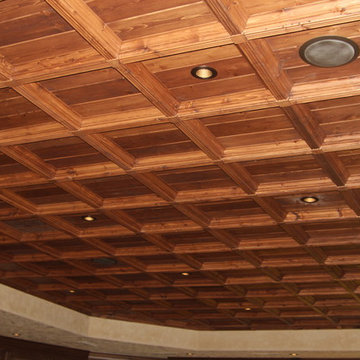
Classic Coffers is a complete suspended coffered wood ceiling system. Installation is quick and easy with prefinished and precut pieces. The entire system clips onto a standard 15/16" ceiling grid giving you the warmth of a wood ceiling with access to the plenum. Great for home theaters, family rooms, man caves and basement remodels. Photo by Joe Adams
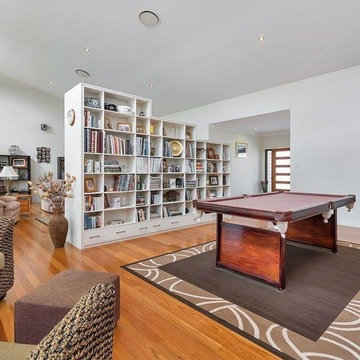
Custom designed bookcases with clean lines, storage,double- sided access. Interiors for modern executive residence in Karalee by Birchall & Partners Architects
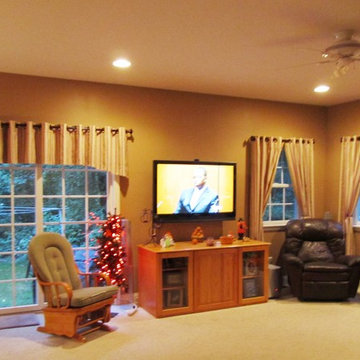
Contemporary grommet panels and valances complete a comfortable family room.
Bild på ett stort funkis allrum med öppen planlösning, med bruna väggar och heltäckningsmatta
Bild på ett stort funkis allrum med öppen planlösning, med bruna väggar och heltäckningsmatta

Our client wanted to create a 1800's hunting cabin inspired man cave, all ready for his trophy mounts and fun display for some of his antiques and nature treasures. We love how this space came together - taking advantage of even the lowest parts of the available space within the existing attic to create lighted display boxes. The crowing glory is the secret entrance through the bookcase - our favorite part!
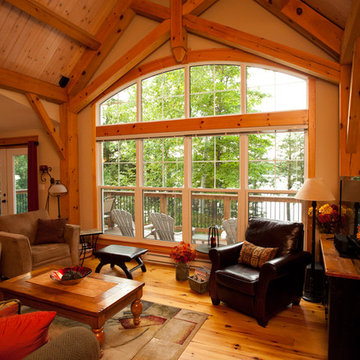
Front Porch Photography
Idéer för att renovera ett mellanstort rustikt allrum med öppen planlösning, med beige väggar, ljust trägolv, en fristående TV, en öppen vedspis, en spiselkrans i metall och beiget golv
Idéer för att renovera ett mellanstort rustikt allrum med öppen planlösning, med beige väggar, ljust trägolv, en fristående TV, en öppen vedspis, en spiselkrans i metall och beiget golv
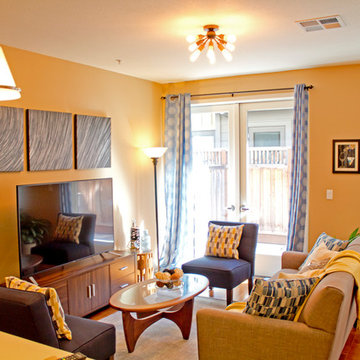
This room has almost all new furniture, art, accessories, decor, and lighting; only the bookcase remained from before. Large, neutral pieces allow for yellow and blue accents; gold metal is also used as an accent to play off of the yellow accent color. The wall paint color remained unchanged at the request of the homeowner.
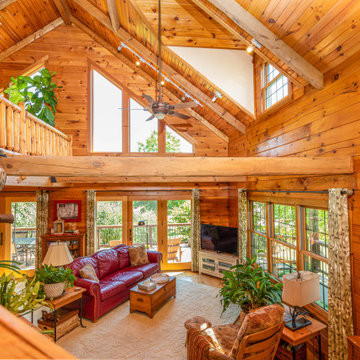
Large open space with 2 story ceiling, tall stone fireplace and lots of natural light.
Inredning av ett rustikt stort allrum med öppen planlösning, med beige väggar, mellanmörkt trägolv, en öppen hörnspis, en spiselkrans i sten och brunt golv
Inredning av ett rustikt stort allrum med öppen planlösning, med beige väggar, mellanmörkt trägolv, en öppen hörnspis, en spiselkrans i sten och brunt golv
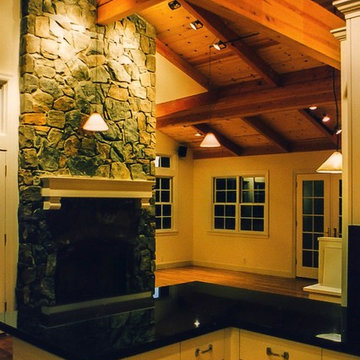
Photo by Gregory Dedona Architect
Idéer för att renovera ett mellanstort vintage allrum med öppen planlösning, med vita väggar, mellanmörkt trägolv, en standard öppen spis och en spiselkrans i sten
Idéer för att renovera ett mellanstort vintage allrum med öppen planlösning, med vita väggar, mellanmörkt trägolv, en standard öppen spis och en spiselkrans i sten

With a view like this, who wouldn't want an equally gorgeous family room? This update included new carpet, a fresh coat of paint, and several new furniture pieces.
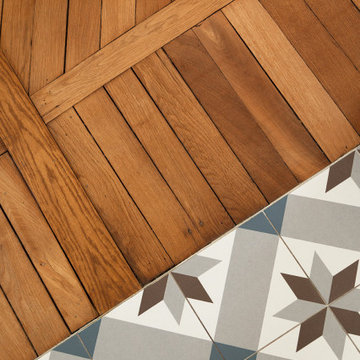
Nos clients, une famille avec deux enfants, ont fait l’acquisition de cette maison datant des années 50 (130 m² sur 3 niveaux).
Le brief : ouvrir les espaces au RDC et créer un 3e étage en aménageant les combles tout en respectant la palette de couleurs bleu et gris clair.
Au RDC - Nos clients souhaitaient un esprit loft. Pour ce faire, nous avons cassé les murs de la cuisine et du salon. Y compris les murs porteurs !
Grâce à l’expertise de nos équipes et d’un ingénieur, la structure repose à présent sur le poteau et la poutre qui traversent la pièce. La poutre, en métal coffré, a été peinte en blanc pour se fondre avec l’ensemble.
Les espaces, bien qu’ouverts, se démarquent. Que ce soit à travers la verrière (création sur-mesure), l’îlot de la cuisine ou encore le sol de carreaux @kerionceramics_ et le parquet.
Avez-vous remarqué ? Au sol, deux types de parquet co-existent. Le parquet en point de Hongrie d'époque était en mauvais état. Une partie n’a pu être restaurée et jouxtait un mur qui a été supprimé. Nous y avons posé un nouveau parquet à l’anglaise pour rattraper le tout.
L’escalier qui mène aux chambres a fait l’objet d’une rénovation totale pour être remis à neuf. Il mène, entre autre, au 3e étage où nous avons récupéré les combes pour créer 2 chambres et 1 SDB pour les enfants. Ceci a demandé un très gros travail : création de rangements/placards sur-mesure sous les combles, isolation, branchements d’eau et d’électricité.
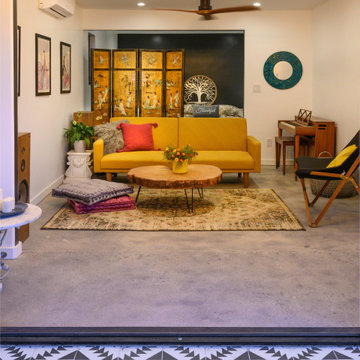
Atwater, CA - Complete Accessory Dwelling Unit Build
Living Room; Cement tile flooring with recessed lighting, ceiling fan, suspended air conditioning unit. Decorated with a dressing screen, sofa/couch, wood/tree table, artwork and electric organ for family fun.
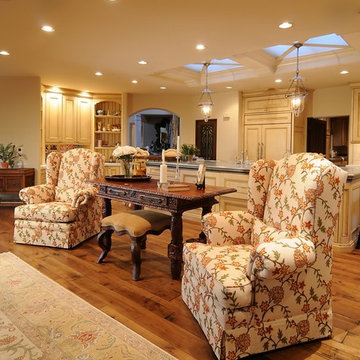
Foto på ett stort vintage allrum med öppen planlösning, med beige väggar och mellanmörkt trägolv
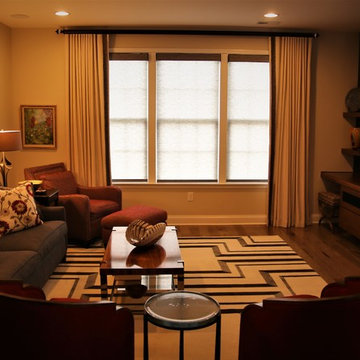
Alan Wood Photography
Inspiration för ett mellanstort vintage allrum, med beige väggar, mörkt trägolv och en fristående TV
Inspiration för ett mellanstort vintage allrum, med beige väggar, mörkt trägolv och en fristående TV
294 foton på träton allrum
4
