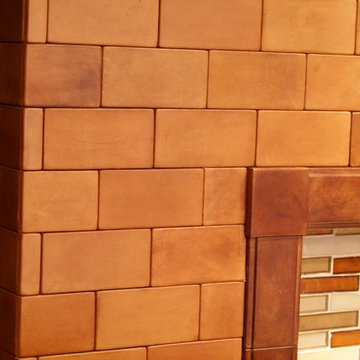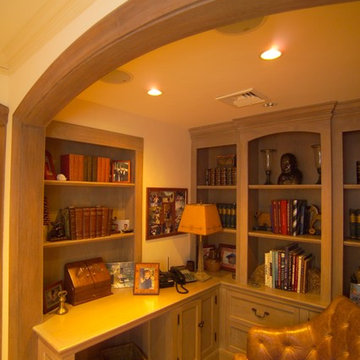187 foton på träton allrum
Sortera efter:
Budget
Sortera efter:Populärt i dag
61 - 80 av 187 foton
Artikel 1 av 3
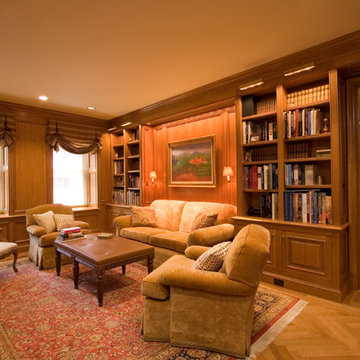
Living in a three bedroom, two bathroom apartment with a tiny, oddly shaped but typical New York City kitchen on the very fashionable Upper East Side was great, but with a growing family, and the social gatherings they enjoy hosting, space was becoming an issue. When the adjacent apartment became available, it was clear that the, “if only this apartment were bigger dream” was coming true. The two apartments were joined. The newly acquired spaces were developed for their more public living spaces and the original apartment was renovated into more gracious bedrooms each with its own private bath area and a Master suite complete with fireplace and this more casual family room.
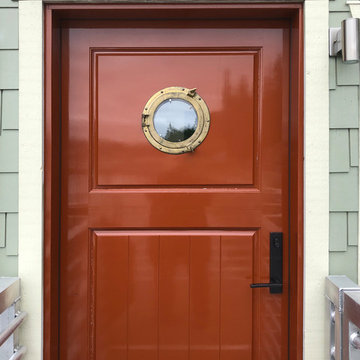
Porthole window in entry door!
A 1930’s boathouse is renewed with an updated space and new pier, everything inside is new. Some new features include: NanaWalls, tall glass doors fold open completely onto a new deck, a working kitchen with an island that houses a hydraulic can swivel and move around on a whim, a sofa sleeper has double function, a TV is on a swing arm, and tables transform and combine for different needs. It’s a small space everything had to be multi-functional. Storage is a premium, a handcrafted ladder displays quilts when its not being used to access a loft space in a dropped ceiling. With nautical touches the revitalized boathouse shed is now a great place to entertain and watch the sun set on the water.
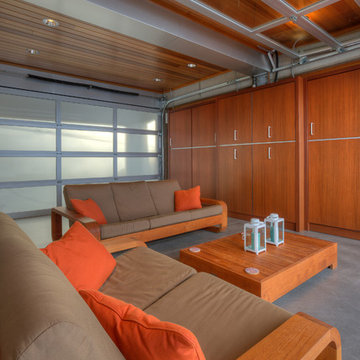
Lower level cabana. Photography by Lucas Henning.
Idéer för små funkis allrum med öppen planlösning, med beige väggar, betonggolv, en inbyggd mediavägg och beiget golv
Idéer för små funkis allrum med öppen planlösning, med beige väggar, betonggolv, en inbyggd mediavägg och beiget golv
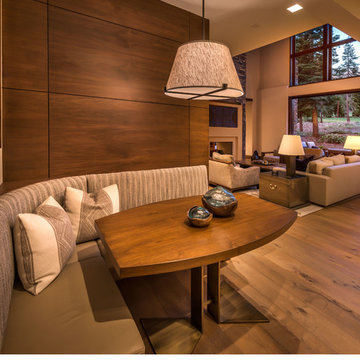
Custom built in game/eating nook with storage under banquette seating and Walnut veneer wall panels.
(c) SANDBOX & Vance Fox Photography
Idéer för funkis allrum med öppen planlösning, med en dubbelsidig öppen spis och en spiselkrans i sten
Idéer för funkis allrum med öppen planlösning, med en dubbelsidig öppen spis och en spiselkrans i sten
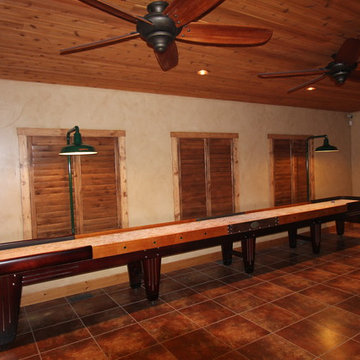
Handcrafted to replicate the classic Rock-Ola tables of the 1940s, the New Rock-Ola Shuffleboard Table is built using a solid wood horse collar shaped into a tear drop design. The table is made of one hundred percent North American hard maple and is guaranteed to become the focus of your game room. The green diamonds on the side of the natural maple aprons are made using a real glass inlay and the table is lined with a stainless steel metal trim. In addition to its range of wood finish options, the table also includes a lifetime polymer protective coating and climatic adjustors.
The New Rock-Ola Shuffleboard Table is available in 12, 14, 16, 18, 20 and 22-foot sizes and each comes with eight stainless steel pucks, one can of wax powder and a wooden sweeper brush. Optional add-ons include a traditional or electronic scoring unit in a matching finish.
McClure Tables shuffleboards, all made in America at a Grand Rapids, Michigan facility, are built using old world craftsmanship and the highest quality local materials.
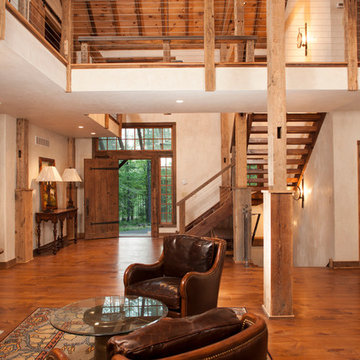
The Open Barn Family Room with modern accents including the cable banisters are warmed with barn beam posts throughout. The Family Room space is contained by the large walk-in Fireplace. John Armich-Addison Wolff
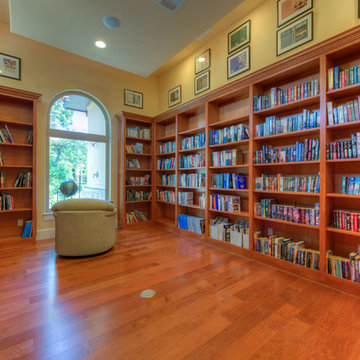
Exempel på ett stort medelhavsstil avskilt allrum, med ett bibliotek, gula väggar och ljust trägolv
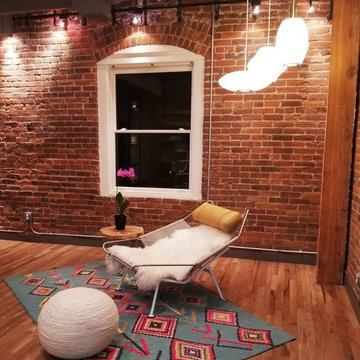
Complete renovation of historic loft in Downtown Denver. Everything is brand new and updated. Design and photography by Meg Miller Interior Creator
Idéer för att renovera ett mellanstort eklektiskt allrum, med grå väggar, mellanmörkt trägolv och grått golv
Idéer för att renovera ett mellanstort eklektiskt allrum, med grå väggar, mellanmörkt trägolv och grått golv
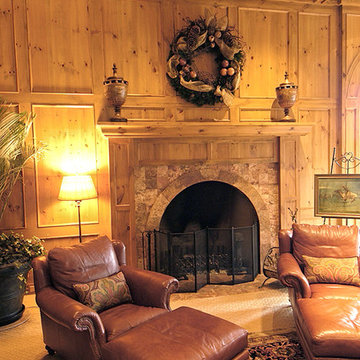
Home built by Arjay Builders Inc.
Idéer för mycket stora rustika avskilda allrum, med ett spelrum, beige väggar, heltäckningsmatta, en standard öppen spis, en spiselkrans i sten och en inbyggd mediavägg
Idéer för mycket stora rustika avskilda allrum, med ett spelrum, beige väggar, heltäckningsmatta, en standard öppen spis, en spiselkrans i sten och en inbyggd mediavägg
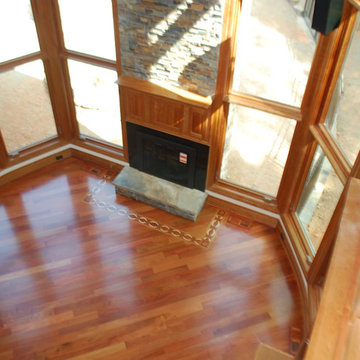
Idéer för mycket stora amerikanska allrum på loftet, med ljust trägolv, en standard öppen spis och en spiselkrans i sten
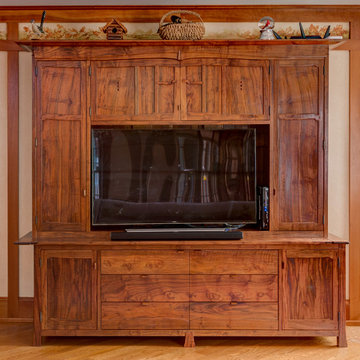
Within the Den the TV is always a focus. Dramatically presented this TV sits in a custom cabinet by Jaeger & Ernst cabinetmakers made out out of Claro Walnut and based on design motifs of both Greene and Greene Brothers and C.R. Macintosh. The details and beauty of the wood combine to enhance the overall design value every single day one lives with such a cupboard. Custom work by Jaeger & Enrst is always accomplished with careful craftsmanship and attention to the details.
Custom work by Jaeger & Ernst cabinetmakers - 434-973-7018 www.jaegerandernst.com
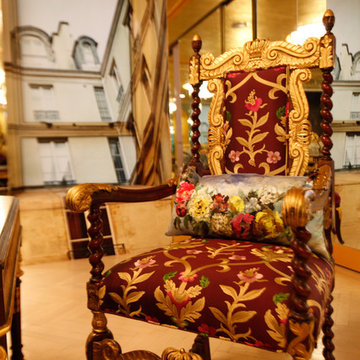
This unique antique chair was restored, beautifully refinished and upholstered in embroidered fabric. Definitely became a center piece in the room.
Exempel på ett klassiskt allrum
Exempel på ett klassiskt allrum
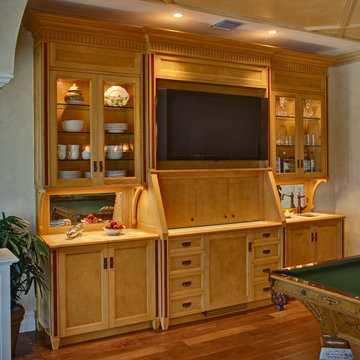
Award winning piece. Custom Woodworking magazine 2010 contest winners.
This Breakfast Bar is more like a parlor hutch. It has a sink, refrigerator, small DW, toaster oven, display cabinets, lights, stereo equipment and bar all in one!
Photo Wing Wong
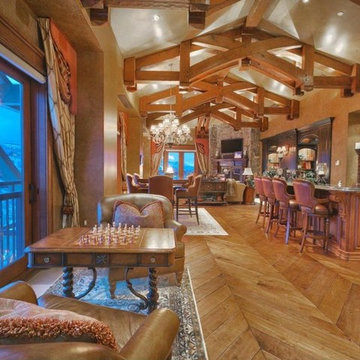
Large, open-style family room, with gorgeous architectural detailing, seen in the open-wooded ceiling beam detail.
Tucked alongside the expansive kitchen, with breathtaking snowy mountain views - Game tables are set up for continuous fun.
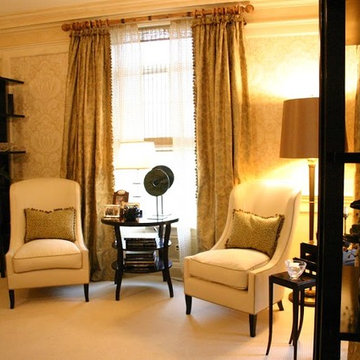
Klassisk inredning av ett stort avskilt allrum, med ett spelrum, beige väggar, heltäckningsmatta, en standard öppen spis och en spiselkrans i trä
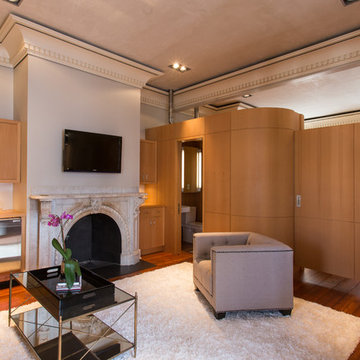
Bild på ett stort vintage allrum med öppen planlösning, med grå väggar, mellanmörkt trägolv, en standard öppen spis, en spiselkrans i metall och en väggmonterad TV
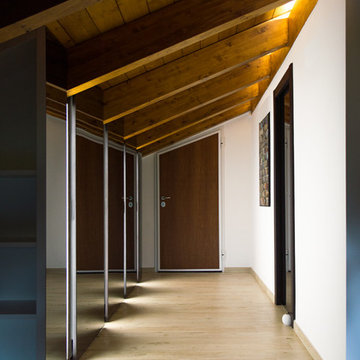
Exempel på ett mellanstort modernt allrum, med vita väggar, klinkergolv i porslin och beiget golv
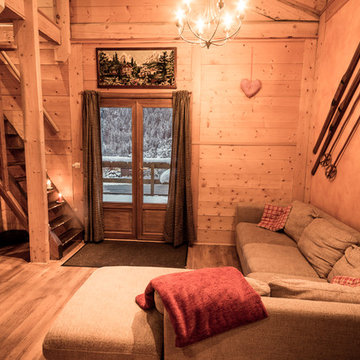
Vous ne sentez pas l'odeur du chocolat chaud ?
Voici une salle de séjour typiquement montagnarde avec son accès mezzanine et son look total bois...
Inspiration för mycket stora rustika allrum på loftet, med beige väggar, ljust trägolv och en väggmonterad TV
Inspiration för mycket stora rustika allrum på loftet, med beige väggar, ljust trägolv och en väggmonterad TV
187 foton på träton allrum
4
