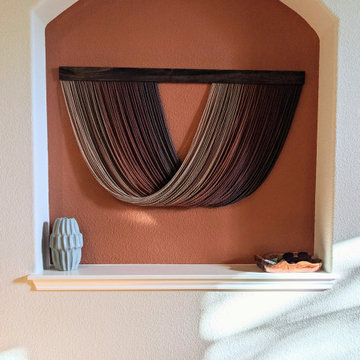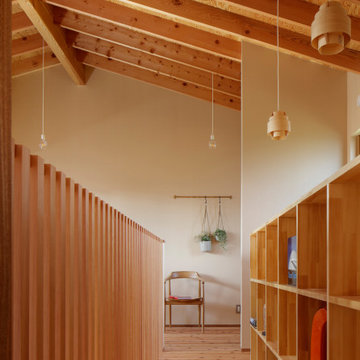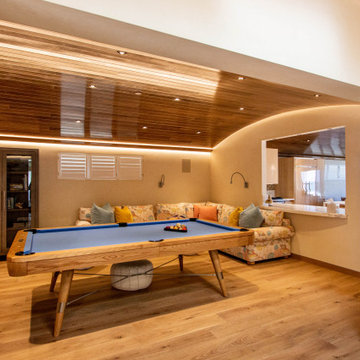112 foton på träton allrum
Sortera efter:
Budget
Sortera efter:Populärt i dag
1 - 20 av 112 foton
Artikel 1 av 3

A cozy family room with wallpaper on the ceiling and walls. An inviting space that is comfortable and inviting with biophilic colors.
Bild på ett mellanstort vintage avskilt allrum, med gröna väggar, mellanmörkt trägolv, en standard öppen spis, en spiselkrans i sten, en väggmonterad TV och beiget golv
Bild på ett mellanstort vintage avskilt allrum, med gröna väggar, mellanmörkt trägolv, en standard öppen spis, en spiselkrans i sten, en väggmonterad TV och beiget golv

Inspiration för mellanstora 50 tals allrum med öppen planlösning, med vita väggar, ljust trägolv, en standard öppen spis, en spiselkrans i sten och en inbyggd mediavägg

Denis Svartz
Inspiration för ett stort funkis allrum med öppen planlösning, med vita väggar, mörkt trägolv och brunt golv
Inspiration för ett stort funkis allrum med öppen planlösning, med vita väggar, mörkt trägolv och brunt golv

Custom designed TV display, Faux wood beams, Pottery Barn Dovie Rug, Bassett sectional and Lori ottoman w/ trays.
Idéer för stora lantliga allrum, med grå väggar, mellanmörkt trägolv, en standard öppen spis, en spiselkrans i trä, en inbyggd mediavägg och brunt golv
Idéer för stora lantliga allrum, med grå väggar, mellanmörkt trägolv, en standard öppen spis, en spiselkrans i trä, en inbyggd mediavägg och brunt golv

Inspiration för stora lantliga allrum med öppen planlösning, med vita väggar, mellanmörkt trägolv, en standard öppen spis och en spiselkrans i sten

Exempel på ett mellanstort amerikanskt avskilt allrum, med ett spelrum, grå väggar, mörkt trägolv, en väggmonterad TV och brunt golv

A high performance and sustainable mountain home. We fit a lot of function into a relatively small space by keeping the bedrooms and bathrooms compact.

This room as an unused dining room. This couple loves to entertain so we designed the room to be dramatic to look at, and allow for movable seating, and of course, a very sexy functional custom bar.

Our client wanted to create a 1800's hunting cabin inspired man cave, all ready for his trophy mounts and fun display for some of his antiques and nature treasures. We love how this space came together - taking advantage of even the lowest parts of the available space within the existing attic to create lighted display boxes. The crowing glory is the secret entrance through the bookcase - our favorite part!

Idéer för att renovera ett rustikt allrum, med bruna väggar, mellanmörkt trägolv, en standard öppen spis, en spiselkrans i metall och brunt golv

Island Cove House keeps a low profile on the horizon. On the driveway side it rambles along like a cottage that grew over time, while on the water side it is more ordered. Weathering shingles and gray-brown trim help the house blend with its surroundings. Heating and cooling are delivered by a geothermal system, and much of the electricity comes from solar panels.

The main family room for the farmhouse. Historically accurate colonial designed paneling and reclaimed wood beams are prominent in the space, along with wide oak planks floors and custom made historical windows with period glass add authenticity to the design.

By using an area rug to define the seating, a cozy space for hanging out is created while still having room for the baby grand piano, a bar and storage.
Tiering the millwork at the fireplace, from coffered ceiling to floor, creates a graceful composition, giving focus and unifying the room by connecting the coffered ceiling to the wall paneling below. Light fabrics are used throughout to keep the room light, warm and peaceful- accenting with blues.

Idéer för att renovera ett stort funkis allrum, med ett spelrum, vita väggar, mellanmörkt trägolv, en öppen hörnspis, en spiselkrans i gips och brunt golv

These pocket doors close to create an isolated media room or left open, keep the floor plan flowing from the entrance throughout the home.
Pocket doors save space and allow the hung art to be viewed anytime.
Also available with our patented Catch 'N' Close soft closing system
(Burlington, ON)
Sliding Door Track - Type C Double Crowderframe
www.tessalinden.ca

Bild på ett stort vintage avskilt allrum, med vita väggar, mellanmörkt trägolv, en standard öppen spis, en spiselkrans i sten, en väggmonterad TV och brunt golv

Project by Wiles Design Group. Their Cedar Rapids-based design studio serves the entire Midwest, including Iowa City, Dubuque, Davenport, and Waterloo, as well as North Missouri and St. Louis.
For more about Wiles Design Group, see here: https://wilesdesigngroup.com/
To learn more about this project, see here: https://wilesdesigngroup.com/relaxed-family-home

This empty family room got an eclectic boho design. We painted the niches in Cavern Clay by Sherwin Williams, added a personalized gallery wall, and all new decor and furniture. The unique details like the live edge teak wood console table, tiger rug, dip dye yarn wall art, and brass medallion coffee table are a beautiful match to the mid-century lines of the loveseat, those gold accents and all the other textural and personal touches we put into this space.
112 foton på träton allrum
1

