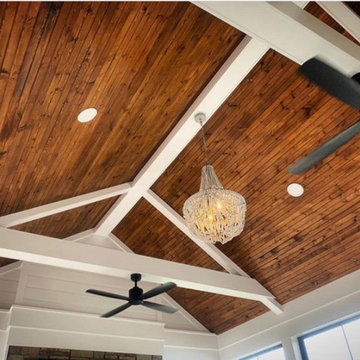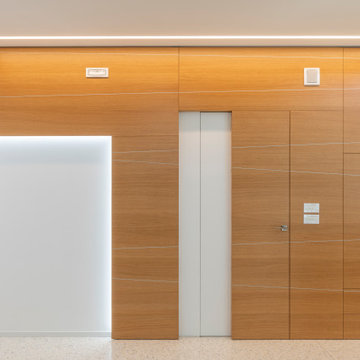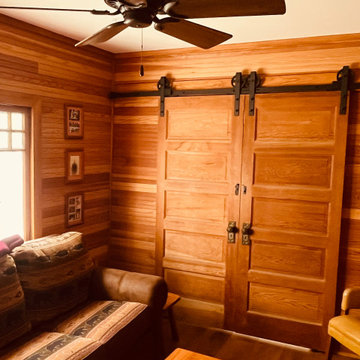32 foton på träton allrum
Sortera efter:
Budget
Sortera efter:Populärt i dag
1 - 20 av 32 foton
Artikel 1 av 3

A high performance and sustainable mountain home. We fit a lot of function into a relatively small space by keeping the bedrooms and bathrooms compact.

Our client wanted to create a 1800's hunting cabin inspired man cave, all ready for his trophy mounts and fun display for some of his antiques and nature treasures. We love how this space came together - taking advantage of even the lowest parts of the available space within the existing attic to create lighted display boxes. The crowing glory is the secret entrance through the bookcase - our favorite part!

Idéer för att renovera ett rustikt allrum, med bruna väggar, mellanmörkt trägolv, en standard öppen spis, en spiselkrans i metall och brunt golv

Island Cove House keeps a low profile on the horizon. On the driveway side it rambles along like a cottage that grew over time, while on the water side it is more ordered. Weathering shingles and gray-brown trim help the house blend with its surroundings. Heating and cooling are delivered by a geothermal system, and much of the electricity comes from solar panels.

These pocket doors close to create an isolated media room or left open, keep the floor plan flowing from the entrance throughout the home.
Pocket doors save space and allow the hung art to be viewed anytime.
Also available with our patented Catch 'N' Close soft closing system
(Burlington, ON)
Sliding Door Track - Type C Double Crowderframe
www.tessalinden.ca

This warm Hemlock walls home finished with a Sherwin Williams lacquer sealer for durability in this modern style cabin has a masonry double sided fireplace as its focal point. Large Marvin windows and patio doors with transoms allow a full glass wall for lake viewing. Built in wood cubbie in the stone fireplace.
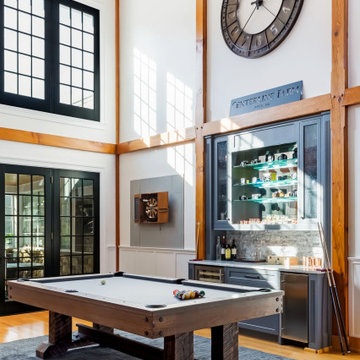
Idéer för lantliga allrum, med ett spelrum, vita väggar, mellanmörkt trägolv och brunt golv
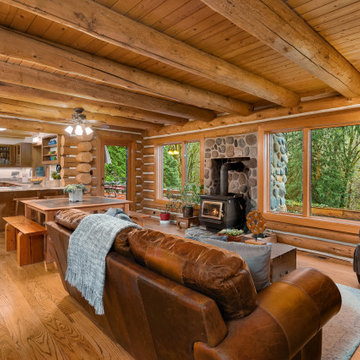
Exempel på ett stort rustikt allrum med öppen planlösning, med mellanmörkt trägolv, en öppen vedspis och en spiselkrans i sten
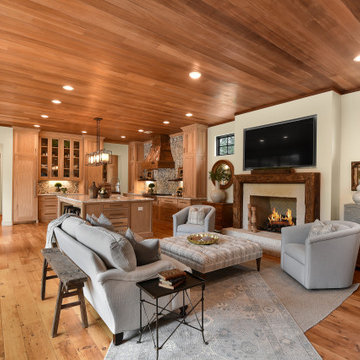
Family room looking into kitchen.
Idéer för att renovera ett stort lantligt allrum med öppen planlösning, med vita väggar, mellanmörkt trägolv, en standard öppen spis, en spiselkrans i trä och en väggmonterad TV
Idéer för att renovera ett stort lantligt allrum med öppen planlösning, med vita väggar, mellanmörkt trägolv, en standard öppen spis, en spiselkrans i trä och en väggmonterad TV
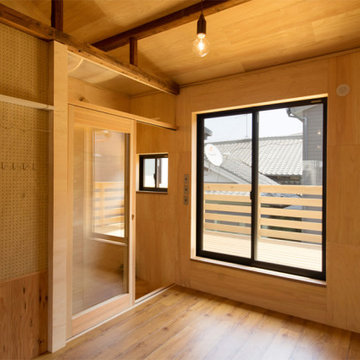
大工造作の木製のベランダです。空間に圧迫感が出ない様に窓や建具にこだわっています。木の香りが
Idéer för ett litet asiatiskt allrum, med bruna väggar och brunt golv
Idéer för ett litet asiatiskt allrum, med bruna väggar och brunt golv
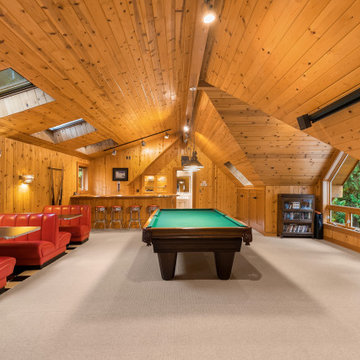
Exempel på ett mycket stort rustikt allrum, med ett spelrum, heltäckningsmatta och beiget golv
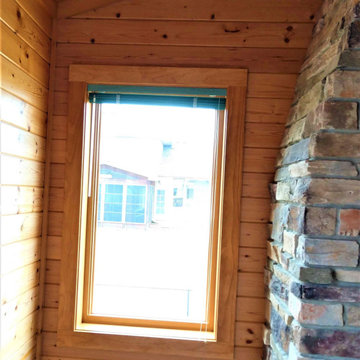
Proprietary to Infinity® from Marvin Windows, Everwood® Engineered Finish that imitates the beauty of natural wood but does not require frequent painting and staining. Craig appreciated that working with Lindus Construction allowed him to customize the look of his windows. His final selection was a natural pine finish with a clear coat.
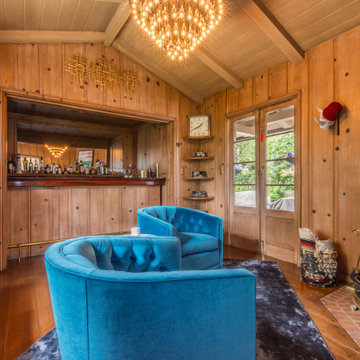
Foto på ett medelhavsstil allrum, med en hemmabar, bruna väggar, mörkt trägolv, en öppen hörnspis, en spiselkrans i tegelsten och brunt golv
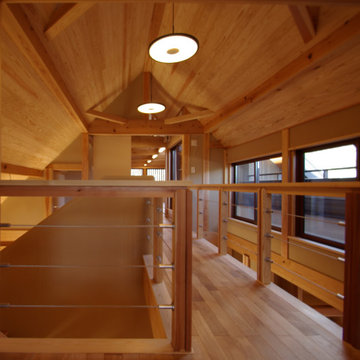
古民家の再生計画から「記念室」として一部居室空間のみを保存した新築計画へと移行したプロジェクトである。
多雪地ゆえの豪農家屋の骨太なイメージを取り入れた現代民家である。ブリッジで繋がれた小屋裏空間は全て古民家で保存されていた建具類や書画骨董の展示保存スペースとなっている。
Idéer för att renovera ett stort orientaliskt allrum på loftet, med ett bibliotek, grå väggar, mörkt trägolv, en spiselkrans i trä och brunt golv
Idéer för att renovera ett stort orientaliskt allrum på loftet, med ett bibliotek, grå väggar, mörkt trägolv, en spiselkrans i trä och brunt golv
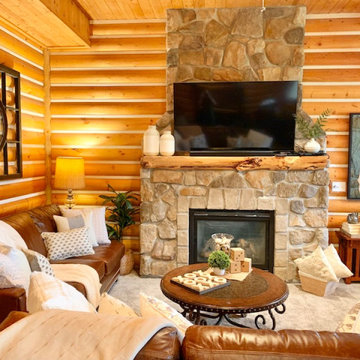
Rustik inredning av ett stort avskilt allrum, med heltäckningsmatta, en standard öppen spis, en spiselkrans i sten och brunt golv
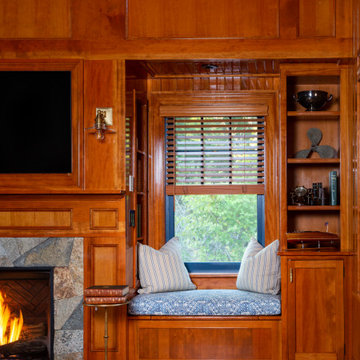
Inredning av ett maritimt allrum, med bruna väggar, mellanmörkt trägolv, en standard öppen spis, en spiselkrans i sten, en inbyggd mediavägg och brunt golv
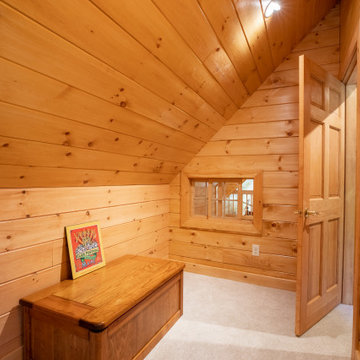
A high performance and sustainable mountain home. We fit a lot of function into a relatively small space by keeping the bedrooms and bathrooms compact.
32 foton på träton allrum
1
