65 foton på träton arbetsrum, med blå väggar
Sortera efter:
Budget
Sortera efter:Populärt i dag
1 - 20 av 65 foton
Artikel 1 av 3

Custom home designed with inspiration from the owner living in New Orleans. Study was design to be masculine with blue painted built in cabinetry, brick fireplace surround and wall. Custom built desk with stainless counter top, iron supports and and reclaimed wood. Bench is cowhide and stainless. Industrial lighting.
Jessie Young - www.realestatephotographerseattle.com

Exempel på ett klassiskt arbetsrum, med blå väggar, ett fristående skrivbord och mörkt trägolv

Study within a Classical Contemporary residence in Los Angeles, CA.
Klassisk inredning av ett mellanstort hemmabibliotek, med blå väggar, mörkt trägolv, en öppen hörnspis, ett fristående skrivbord och brunt golv
Klassisk inredning av ett mellanstort hemmabibliotek, med blå väggar, mörkt trägolv, en öppen hörnspis, ett fristående skrivbord och brunt golv

Fiona Arnott Walker
Idéer för att renovera ett mellanstort eklektiskt hemmabibliotek, med blå väggar, brunt golv, mörkt trägolv, en standard öppen spis och ett fristående skrivbord
Idéer för att renovera ett mellanstort eklektiskt hemmabibliotek, med blå väggar, brunt golv, mörkt trägolv, en standard öppen spis och ett fristående skrivbord
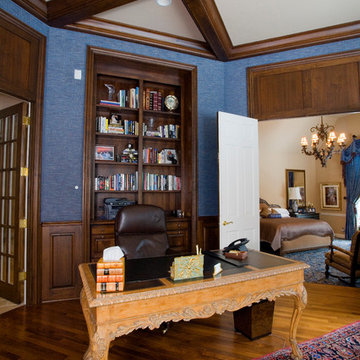
Photography by Linda Oyama Bryan. http://pickellbuilders.com. Walnut Home Office with Coffer Ceiling Adjacent to Master Bedroom.
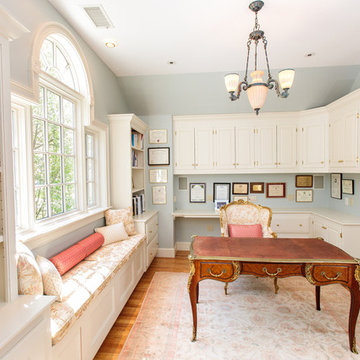
Introducing a distinctive residence in the coveted Weston Estate's neighborhood. A striking antique mirrored fireplace wall accents the majestic family room. The European elegance of the custom millwork in the entertainment sized dining room accents the recently renovated designer kitchen. Decorative French doors overlook the tiered granite and stone terrace leading to a resort-quality pool, outdoor fireplace, wading pool and hot tub. The library's rich wood paneling, an enchanting music room and first floor bedroom guest suite complete the main floor. The grande master suite has a palatial dressing room, private office and luxurious spa-like bathroom. The mud room is equipped with a dumbwaiter for your convenience. The walk-out entertainment level includes a state-of-the-art home theatre, wine cellar and billiards room that leads to a covered terrace. A semi-circular driveway and gated grounds complete the landscape for the ultimate definition of luxurious living.

Inredning av ett 50 tals mellanstort hemmastudio, med blå väggar, korkgolv, ett fristående skrivbord och brunt golv
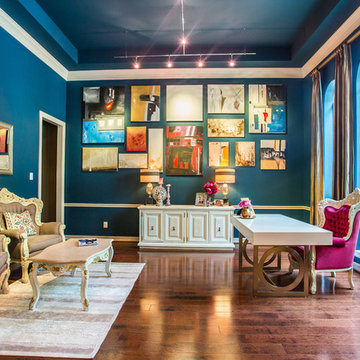
Idéer för ett mellanstort eklektiskt arbetsrum, med blå väggar, mellanmörkt trägolv och ett fristående skrivbord
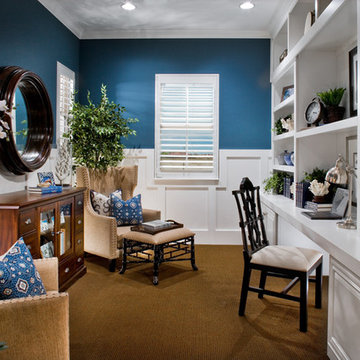
Idéer för mellanstora maritima hemmabibliotek, med blå väggar, heltäckningsmatta, ett inbyggt skrivbord och brunt golv
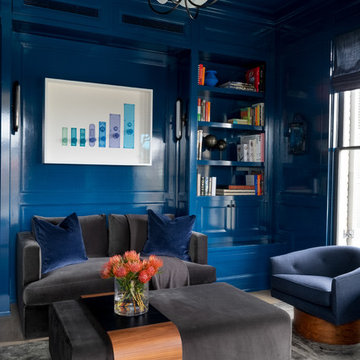
Austin Victorian by Chango & Co.
Architectural Advisement & Interior Design by Chango & Co.
Architecture by William Hablinski
Construction by J Pinnelli Co.
Photography by Sarah Elliott
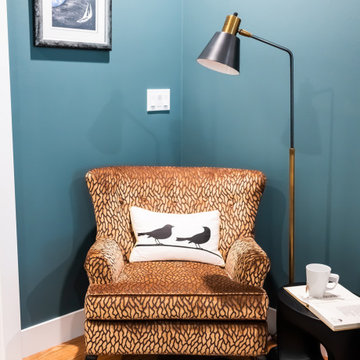
Incorporating bold colors and patterns, this project beautifully reflects our clients' dynamic personalities. Clean lines, modern elements, and abundant natural light enhance the home, resulting in a harmonious fusion of design and personality.
This home office boasts a beautiful fireplace and sleek and functional furniture, exuding an atmosphere of productivity and focus. The addition of an elegant corner chair invites moments of relaxation amidst work.
---
Project by Wiles Design Group. Their Cedar Rapids-based design studio serves the entire Midwest, including Iowa City, Dubuque, Davenport, and Waterloo, as well as North Missouri and St. Louis.
For more about Wiles Design Group, see here: https://wilesdesigngroup.com/
To learn more about this project, see here: https://wilesdesigngroup.com/cedar-rapids-modern-home-renovation
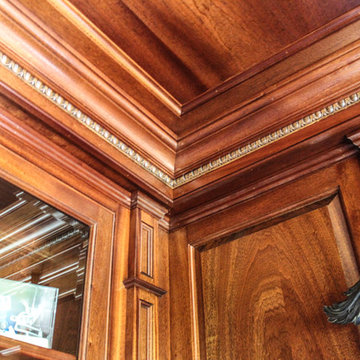
Productivity of the home office is truly done in style in this home office space.
Inspiration för ett stort shabby chic-inspirerat hemmabibliotek, med blå väggar, mörkt trägolv och ett fristående skrivbord
Inspiration för ett stort shabby chic-inspirerat hemmabibliotek, med blå väggar, mörkt trägolv och ett fristående skrivbord
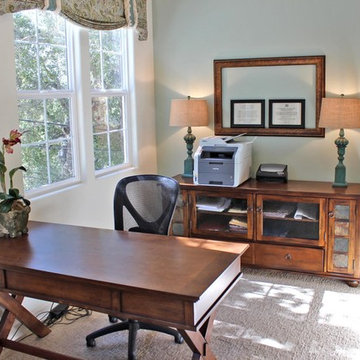
Loft space
Idéer för att renovera ett litet medelhavsstil hemmabibliotek, med heltäckningsmatta, ett fristående skrivbord och blå väggar
Idéer för att renovera ett litet medelhavsstil hemmabibliotek, med heltäckningsmatta, ett fristående skrivbord och blå väggar
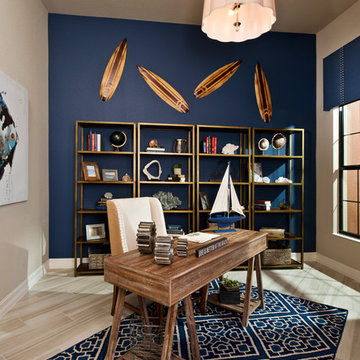
Home office. Design by LDL Interiors Photography by Randall Perry Photography
Exempel på ett litet klassiskt hemmabibliotek, med klinkergolv i keramik, ett fristående skrivbord och blå väggar
Exempel på ett litet klassiskt hemmabibliotek, med klinkergolv i keramik, ett fristående skrivbord och blå väggar
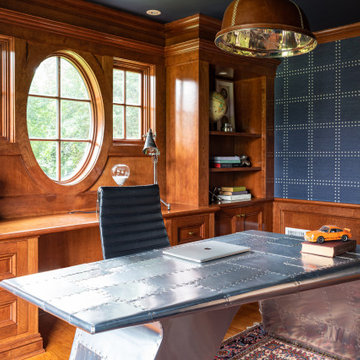
The Gardner/Fox Interiors team helped these homeowners outfit their home office to create a luxe workspace, fit for any video conference background! Interior selections included furniture (like custom upholstered wing back chairs and a desk), wallpaper, lighting, and accessories.
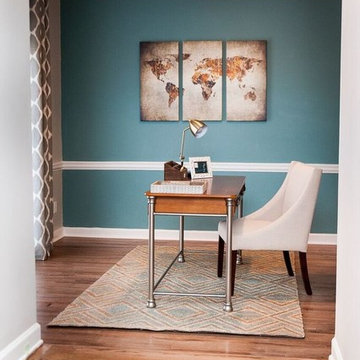
Gorgeous blues, reds, and greys make a statement in this Buckhead renovation, leaving our clients with an updated home with plenty of character! We wanted to keep the design cohesive, which is why we incorporated similar color schemes throughout while playing with the saturation and hues, and preventing the home from looking monotonous or overpowered by color.
We upgraded all of the client's furniture, artwork, accessories, lighting, and window treatments as well as installed new hardwood floors. The new floors paired with the newly painted walls and warm-colored textiles, came together beautifully, offering our clients a timeless design.
Home located in Buckhead, Atlanta. Designed by interior design firm, VRA Interiors, who serve the entire Atlanta metropolitan area including Dunwoody, Sandy Springs, Cobb County, and North Fulton County.
For more about VRA Interior Design, click here: https://www.vrainteriors.com/
To learn more about this project, click here: https://www.vrainteriors.com/portfolio/wieuca-road-buckhead-townhome/
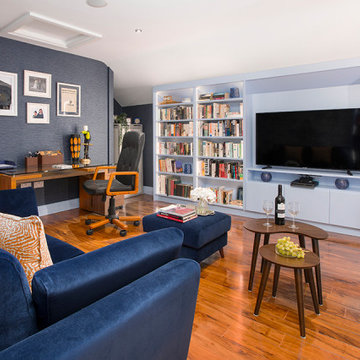
My brief was to design an office space that was multifunctional. It needed plenty of storage for their fabulous collection of books and to include a media area where the room could be utilised by all the family when not in use as an office. The new home office design that I created with new layout enabled me to add additional seating to allow them to watch a movie in the evening or play games on the media unit.
It also incorporates fabulous built in units painted in colourtrends Larkspur. The unit includes a built-in window seat and wrap around corner library bookcases and a custom radiator cover. It contains lots of storage too for board games and media games.
The Window seat includes a custom-made seat cushion, stunning blind and scatter cushions
I felt the room was very dark so I chose a colour palette that would brighten the room. I layered it with lots of textured wallpaper from Romo and villa Nova and opulent velvet and printed linen fabrics to create a sophisticated yet funky space for the homeowners. The rust orange fabrics provide a strong contrast against the pale blue and navy colours. Greenery and accessories were added to the shelves for a stylish finish. My clients Aine and Kieran were delighted with the space.
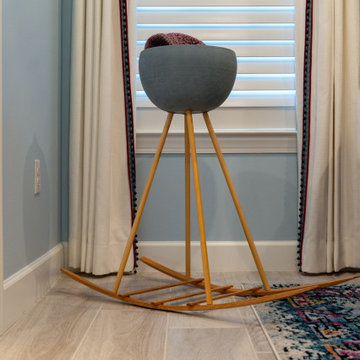
We transformed this Florida home into a modern beach-themed second home with thoughtful designs for entertaining and family time.
This home office seamlessly blends practicality with elegance, offering abundant storage solutions and a striking red velvet chair as its centerpiece. Artful decor and carefully chosen artwork add a touch of personality to this functional workspace.
---Project by Wiles Design Group. Their Cedar Rapids-based design studio serves the entire Midwest, including Iowa City, Dubuque, Davenport, and Waterloo, as well as North Missouri and St. Louis.
For more about Wiles Design Group, see here: https://wilesdesigngroup.com/
To learn more about this project, see here: https://wilesdesigngroup.com/florida-coastal-home-transformation
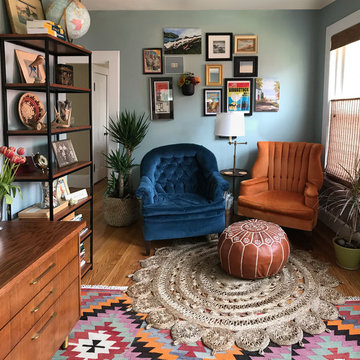
Idéer för att renovera ett mellanstort eklektiskt arbetsrum, med ett bibliotek, mellanmörkt trägolv, brunt golv och blå väggar
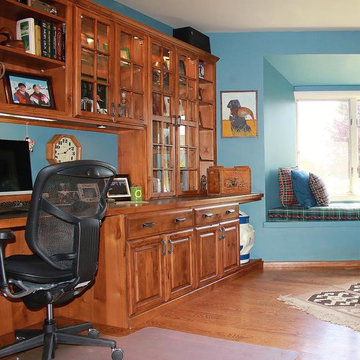
Foto på ett mellanstort vintage hemmabibliotek, med blå väggar, mellanmörkt trägolv och ett inbyggt skrivbord
65 foton på träton arbetsrum, med blå väggar
1