453 foton på träton avskilt allrum
Sortera efter:
Budget
Sortera efter:Populärt i dag
101 - 120 av 453 foton
Artikel 1 av 3
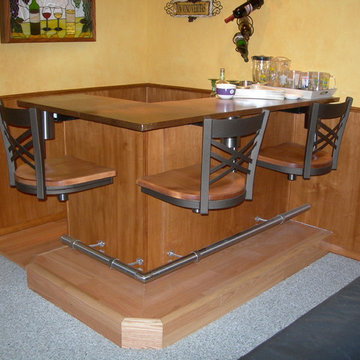
Idéer för ett mellanstort modernt avskilt allrum, med en hemmabar, gula väggar och heltäckningsmatta
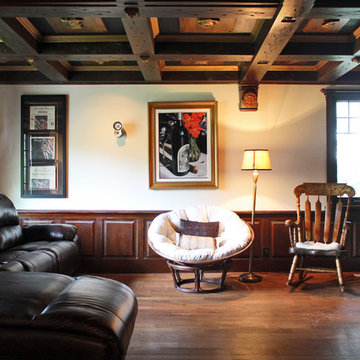
Photo: Laura Garner © 2013 Houzz
Eklektisk inredning av ett avskilt allrum, med beige väggar och mörkt trägolv
Eklektisk inredning av ett avskilt allrum, med beige väggar och mörkt trägolv
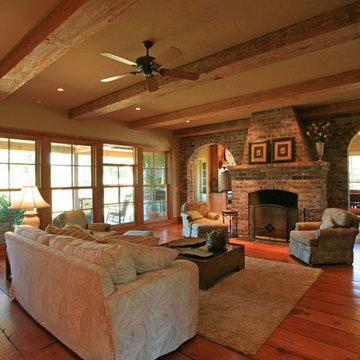
Inspiration för mellanstora klassiska avskilda allrum, med beige väggar, mellanmörkt trägolv, en standard öppen spis och en spiselkrans i tegelsten
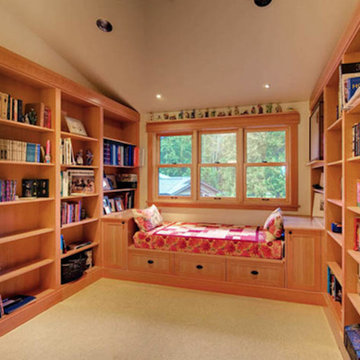
Idéer för ett rustikt avskilt allrum, med ett bibliotek, beige väggar och heltäckningsmatta
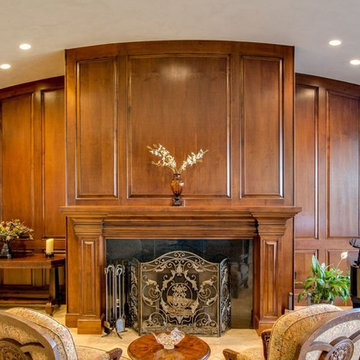
Fourwalls Photography.com, Lynne Sargent, President & CEO of Lynne Sargent Design Solution, LLC
Bild på ett mycket stort vintage avskilt allrum, med ett musikrum, beige väggar, klinkergolv i porslin, en standard öppen spis, en spiselkrans i sten och beiget golv
Bild på ett mycket stort vintage avskilt allrum, med ett musikrum, beige väggar, klinkergolv i porslin, en standard öppen spis, en spiselkrans i sten och beiget golv
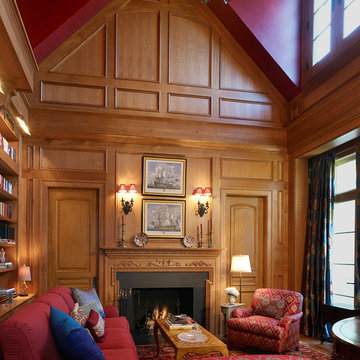
Anice Hoachlander, Judy Davis; HDPhoto
Idéer för att renovera ett avskilt allrum, med ett bibliotek, blå väggar, en standard öppen spis och en spiselkrans i trä
Idéer för att renovera ett avskilt allrum, med ett bibliotek, blå väggar, en standard öppen spis och en spiselkrans i trä
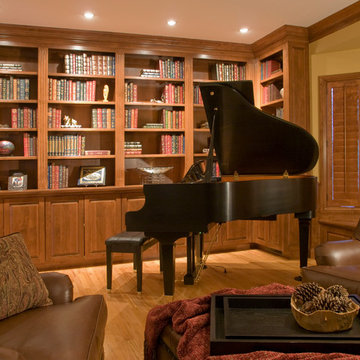
Photo Credit Don Murray
Inspiration för ett stort vintage avskilt allrum, med ett musikrum, gula väggar, ljust trägolv och beiget golv
Inspiration för ett stort vintage avskilt allrum, med ett musikrum, gula väggar, ljust trägolv och beiget golv

Home built by Arjay Builders Inc.
Exempel på ett mycket stort rustikt avskilt allrum, med ett spelrum, beige väggar, heltäckningsmatta, en standard öppen spis, en spiselkrans i sten och en inbyggd mediavägg
Exempel på ett mycket stort rustikt avskilt allrum, med ett spelrum, beige väggar, heltäckningsmatta, en standard öppen spis, en spiselkrans i sten och en inbyggd mediavägg
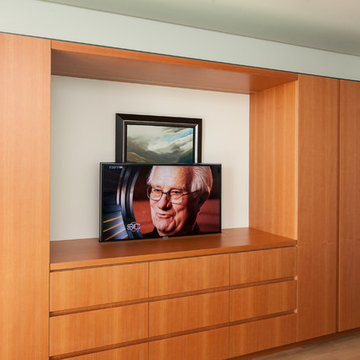
This finely crafted wall unit hides a flat panel television installed by La Scala. When fully dropped down and enclosed, the cover seamlessly hides the television in the cabinet without a trace of it being there.
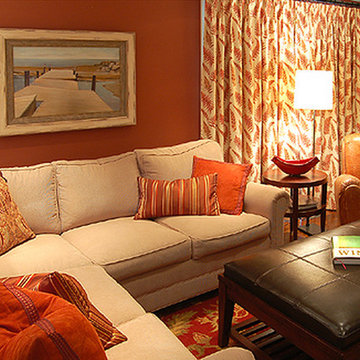
In the family room, the clients had already installed new built-in cabinetry, refaced the fireplace, purchased the major furnishings, and painted the walls an earthy red. To the existing seating, we added a second comfortable armchair in front of the fireplace to create a more convivial conversation grouping. We re-purposed their vintage sideboard as a console behind the sectional, where it conveniently stores dishes and barbecue tools for alfresco dining on the adjoining patio. Fabrics in a mix of patterns on the toss pillows and drapery are the finishing touch.
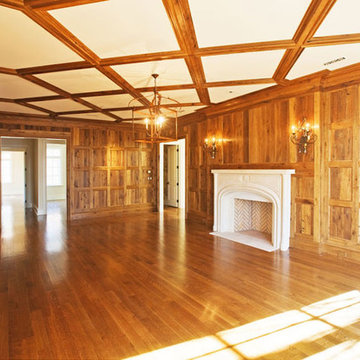
Inspiration för stora klassiska avskilda allrum, med ett bibliotek, bruna väggar, mellanmörkt trägolv, en öppen hörnspis och en spiselkrans i sten
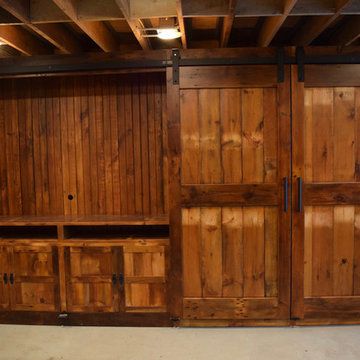
Large barn door entertainment cabinet
Bild på ett stort industriellt avskilt allrum, med en dold TV, beige väggar, mörkt trägolv, en öppen hörnspis, en spiselkrans i sten och brunt golv
Bild på ett stort industriellt avskilt allrum, med en dold TV, beige väggar, mörkt trägolv, en öppen hörnspis, en spiselkrans i sten och brunt golv
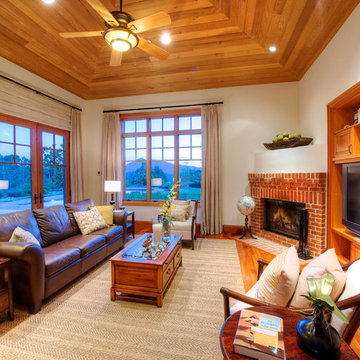
On a private over 2.5 acre knoll overlooking San Francisco Bay is one of the exceptional properties of Marin. Built in 2004, this over 5,000 sq. ft Craftsman features 5 Bedrooms and 4.5 Baths. Truly a trophy property, it seamlessly combines the warmth of traditional design with contemporary function. Mt. Tamalpais and bay vistas abound from the large bluestone patio with built-in barbecue overlooking the sparkling pool and spa. Prolific native landscaping surrounds a generous lawn with meandering pathways and secret, tranquil garden hideaways. This special property offers gracious amenities both indoors and out in a resort-like atmosphere. This thoughtfully designed home takes in spectacular views from every window. The two story entry leads to formal and informal rooms with ten foot ceilings plus a vaulted panel ceiling in the family room. Natural stone, rich woods and top-line appliances are featured throughout. There is a 1,000 bottle wine cellar with tasting area. Located in the highly desirable and picturesque Country Club area, the property is near boating, hiking, biking, great shopping, fine dining and award-winning schools. There is easy access to Highway 101, San Francisco and entire Bay Area.
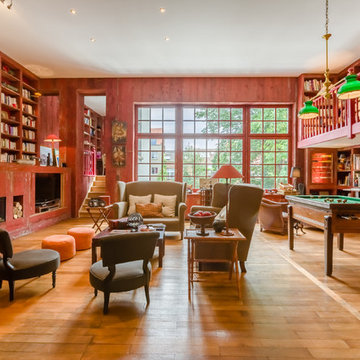
Gilles van den Abeele
Idéer för ett klassiskt avskilt allrum, med ett spelrum, röda väggar, ljust trägolv, en bred öppen spis, en spiselkrans i trä och beiget golv
Idéer för ett klassiskt avskilt allrum, med ett spelrum, röda väggar, ljust trägolv, en bred öppen spis, en spiselkrans i trä och beiget golv
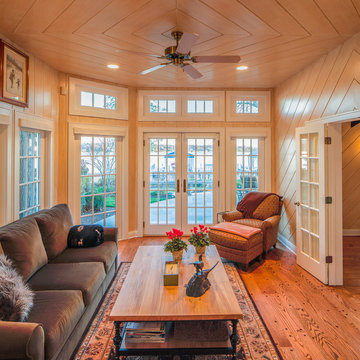
Photography by Bill Meyer
Idéer för eklektiska avskilda allrum, med beige väggar och mellanmörkt trägolv
Idéer för eklektiska avskilda allrum, med beige väggar och mellanmörkt trägolv
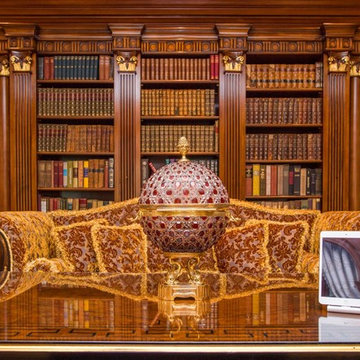
This secluded library provides a serene place to relax, have a cigar and enjoy the view looking out to the spacious backyard and loggia.
Foto på ett mellanstort vintage avskilt allrum, med bruna väggar, mellanmörkt trägolv, en standard öppen spis, en spiselkrans i trä och ett bibliotek
Foto på ett mellanstort vintage avskilt allrum, med bruna väggar, mellanmörkt trägolv, en standard öppen spis, en spiselkrans i trä och ett bibliotek
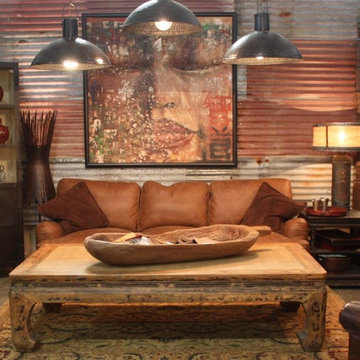
Bild på ett mellanstort orientaliskt avskilt allrum, med flerfärgade väggar, betonggolv och grått golv
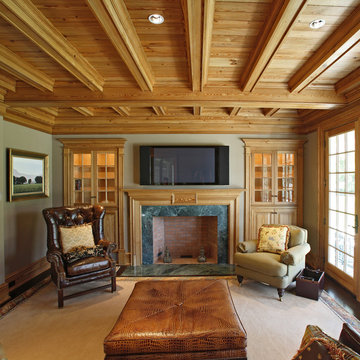
After sourcing Antique Heart Pine, our Millshop ran IL Greenwich Collection™ Profiles for trim and mantle components, then built custom cabinetry to create this warm, inviting family room space.
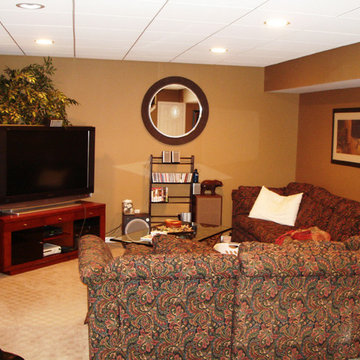
Foto på ett mellanstort vintage avskilt allrum, med flerfärgade väggar, heltäckningsmatta och TV i ett hörn
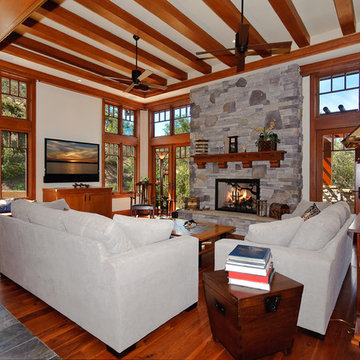
The great room sports 10 foot ceilings. Motorized blinds are recessed under continuous cherry trim.
Photo: Julie Dunn
Idéer för att renovera ett stort amerikanskt avskilt allrum, med en väggmonterad TV, mörkt trägolv, en standard öppen spis, en spiselkrans i sten och grå väggar
Idéer för att renovera ett stort amerikanskt avskilt allrum, med en väggmonterad TV, mörkt trägolv, en standard öppen spis, en spiselkrans i sten och grå väggar
453 foton på träton avskilt allrum
6