2 047 foton på träton badrum, med beige väggar
Sortera efter:
Budget
Sortera efter:Populärt i dag
101 - 120 av 2 047 foton
Artikel 1 av 3

Inspiration för mellanstora klassiska badrum för barn, med ett nedsänkt handfat, skåp i mellenmörkt trä, granitbänkskiva, en dubbeldusch, en toalettstol med hel cisternkåpa, beige kakel, keramikplattor, beige väggar, klinkergolv i keramik och luckor med upphöjd panel

This Waukesha bathroom remodel was unique because the homeowner needed wheelchair accessibility. We designed a beautiful master bathroom and met the client’s ADA bathroom requirements.
Original Space
The old bathroom layout was not functional or safe. The client could not get in and out of the shower or maneuver around the vanity or toilet. The goal of this project was ADA accessibility.
ADA Bathroom Requirements
All elements of this bathroom and shower were discussed and planned. Every element of this Waukesha master bathroom is designed to meet the unique needs of the client. Designing an ADA bathroom requires thoughtful consideration of showering needs.
Open Floor Plan – A more open floor plan allows for the rotation of the wheelchair. A 5-foot turning radius allows the wheelchair full access to the space.
Doorways – Sliding barn doors open with minimal force. The doorways are 36” to accommodate a wheelchair.
Curbless Shower – To create an ADA shower, we raised the sub floor level in the bedroom. There is a small rise at the bedroom door and the bathroom door. There is a seamless transition to the shower from the bathroom tile floor.
Grab Bars – Decorative grab bars were installed in the shower, next to the toilet and next to the sink (towel bar).
Handheld Showerhead – The handheld Delta Palm Shower slips over the hand for easy showering.
Shower Shelves – The shower storage shelves are minimalistic and function as handhold points.
Non-Slip Surface – Small herringbone ceramic tile on the shower floor prevents slipping.
ADA Vanity – We designed and installed a wheelchair accessible bathroom vanity. It has clearance under the cabinet and insulated pipes.
Lever Faucet – The faucet is offset so the client could reach it easier. We installed a lever operated faucet that is easy to turn on/off.
Integrated Counter/Sink – The solid surface counter and sink is durable and easy to clean.
ADA Toilet – The client requested a bidet toilet with a self opening and closing lid. ADA bathroom requirements for toilets specify a taller height and more clearance.
Heated Floors – WarmlyYours heated floors add comfort to this beautiful space.
Linen Cabinet – A custom linen cabinet stores the homeowners towels and toiletries.
Style
The design of this bathroom is light and airy with neutral tile and simple patterns. The cabinetry matches the existing oak woodwork throughout the home.
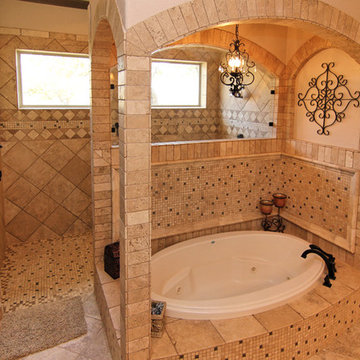
Arches showcase this raised tub and lend privacy to the Texas size jetted double shower
Inredning av ett medelhavsstil mellanstort en-suite badrum, med en öppen dusch, beige kakel, keramikplattor, beige väggar, klinkergolv i porslin, ett platsbyggt badkar, beiget golv och med dusch som är öppen
Inredning av ett medelhavsstil mellanstort en-suite badrum, med en öppen dusch, beige kakel, keramikplattor, beige väggar, klinkergolv i porslin, ett platsbyggt badkar, beiget golv och med dusch som är öppen

Photo by Durston Saylor
Idéer för mellanstora maritima en-suite badrum, med släta luckor, vita skåp, ett fristående badkar, en dusch i en alkov, beige väggar, kalkstensgolv, ett undermonterad handfat, bänkskiva i kvartsit, dusch med gångjärnsdörr, beige kakel och beiget golv
Idéer för mellanstora maritima en-suite badrum, med släta luckor, vita skåp, ett fristående badkar, en dusch i en alkov, beige väggar, kalkstensgolv, ett undermonterad handfat, bänkskiva i kvartsit, dusch med gångjärnsdörr, beige kakel och beiget golv
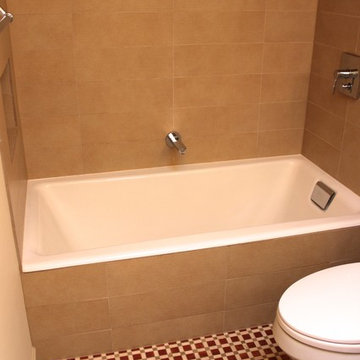
Hall bath. Custom cabinet with heavy gage copper top. Porcelain shower wall tile. Kohler Tea for 2 tub. Small marble mosaic tile camouflages the compact and awkward floor plan.
photo: Terrell Lozada

James Hall Photography
Integral concrete sink (Concreteworks.com) on recycled oak sink stand with metal framed mirror. Double sconce with hide shades is custom by Justrich Design. Wall is hand plaster; tile is by Trikeenan.com; floor is brick.
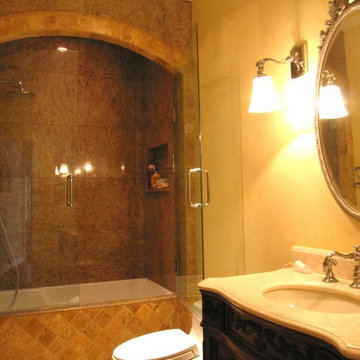
Pinwheel Floor Pattern cut from Marble. Granite Shower walls, Tumbled Stone Arch, Handsgrohe Fixtures
Inspiration för ett litet medelhavsstil en-suite badrum, med möbel-liknande, skåp i mörkt trä, ett undermonterat badkar, en toalettstol med hel cisternkåpa, brun kakel, stenkakel, beige väggar, marmorgolv, ett undermonterad handfat, marmorbänkskiva, beiget golv och dusch med gångjärnsdörr
Inspiration för ett litet medelhavsstil en-suite badrum, med möbel-liknande, skåp i mörkt trä, ett undermonterat badkar, en toalettstol med hel cisternkåpa, brun kakel, stenkakel, beige väggar, marmorgolv, ett undermonterad handfat, marmorbänkskiva, beiget golv och dusch med gångjärnsdörr
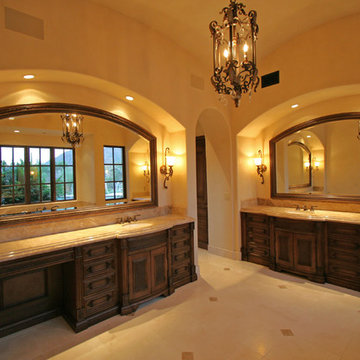
This bathroom was designed and built to the highest standards by Fratantoni Luxury Estates. Check out our Facebook Fan Page at www.Facebook.com/FratantoniLuxuryEstates

Idéer för ett lantligt badrum, med vita skåp, ett badkar med tassar, en öppen dusch, beige väggar, beiget golv och släta luckor

Bild på ett stort rustikt grå grått en-suite badrum, med luckor med infälld panel, skåp i mörkt trä, ett badkar med tassar, en dusch i en alkov, grå kakel, porslinskakel, beige väggar, skiffergolv, ett undermonterad handfat, granitbänkskiva, brunt golv och dusch med gångjärnsdörr

CTA Architects // Karl Neumann Photography
Foto på ett amerikanskt en-suite badrum, med skåp i mörkt trä, ett platsbyggt badkar, en dusch i en alkov, beige kakel, beige väggar, ett fristående handfat, beiget golv, dusch med gångjärnsdörr och släta luckor
Foto på ett amerikanskt en-suite badrum, med skåp i mörkt trä, ett platsbyggt badkar, en dusch i en alkov, beige kakel, beige väggar, ett fristående handfat, beiget golv, dusch med gångjärnsdörr och släta luckor
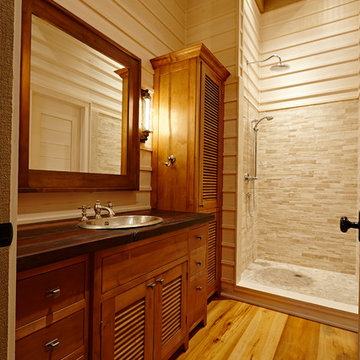
Robert Nelson Photography
Inspiration för mellanstora rustika badrum, med ett nedsänkt handfat, luckor med lamellpanel, skåp i mörkt trä, träbänkskiva, en öppen dusch, beige kakel, stenkakel, beige väggar och mellanmörkt trägolv
Inspiration för mellanstora rustika badrum, med ett nedsänkt handfat, luckor med lamellpanel, skåp i mörkt trä, träbänkskiva, en öppen dusch, beige kakel, stenkakel, beige väggar och mellanmörkt trägolv

Once an outdoor workshop, now a ground floor wet room with huge walk in shower, customised vanity unit, cast iron radiator, large skylight and beautiful stone effect tiling. Photos by Chris Lewis & Amelia Wilson
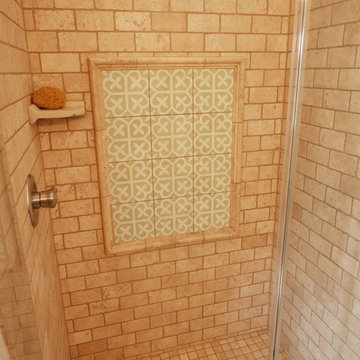
The master bathroom in this home is a true retreat with gorgeous colors, travertine, vinyl plank floor, and fun glass hardware accents.
Inspiration för stora eklektiska en-suite badrum, med ett fristående handfat, luckor med infälld panel, blå skåp, bänkskiva i kalksten, ett platsbyggt badkar, en dusch i en alkov, en toalettstol med separat cisternkåpa, stenkakel, beige väggar och vinylgolv
Inspiration för stora eklektiska en-suite badrum, med ett fristående handfat, luckor med infälld panel, blå skåp, bänkskiva i kalksten, ett platsbyggt badkar, en dusch i en alkov, en toalettstol med separat cisternkåpa, stenkakel, beige väggar och vinylgolv
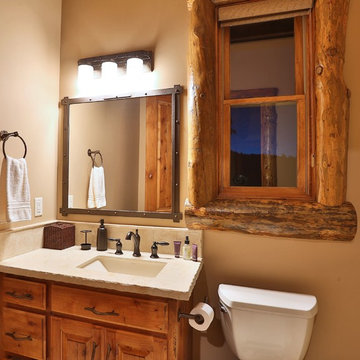
Ideal rustic bathroom with wood accents to give it a warm feel and forged iron and steel accents to give it that rustic look. Photo by Stacie Baragiola
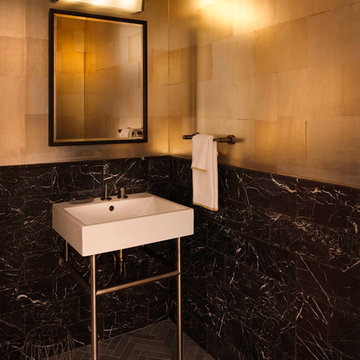
Inspiration för ett litet funkis toalett, med ett väggmonterat handfat, svart kakel, stenkakel, klinkergolv i keramik och beige väggar
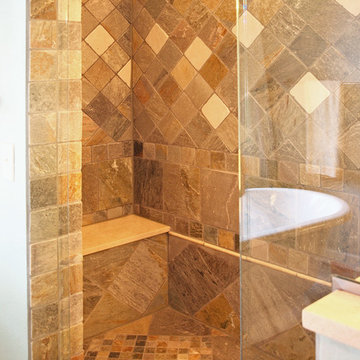
KB Design
Foto på ett mellanstort vintage en-suite badrum, med en dusch i en alkov, beige kakel, brun kakel, vit kakel, keramikplattor, beige väggar, flerfärgat golv, klinkergolv i keramik och dusch med gångjärnsdörr
Foto på ett mellanstort vintage en-suite badrum, med en dusch i en alkov, beige kakel, brun kakel, vit kakel, keramikplattor, beige väggar, flerfärgat golv, klinkergolv i keramik och dusch med gångjärnsdörr
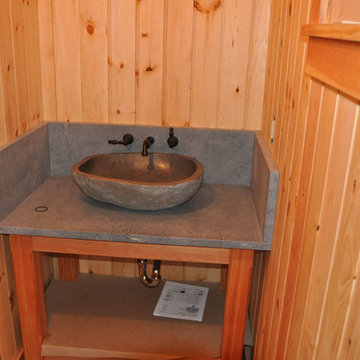
Foto på ett litet rustikt badrum med dusch, med möbel-liknande, skåp i ljust trä, en toalettstol med hel cisternkåpa, grå kakel, stenhäll, beige väggar, ljust trägolv, ett fristående handfat och bänkskiva i akrylsten
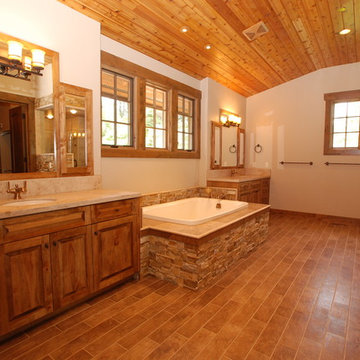
This warm-toned bathroom of natural materials both high and low, invite one to luxuriate a while. Dual vanities, a separate throne room, a soaking tub, and a large fully stone-and-glass-enclosed shower with multiple shower heads offers one all the creature comforts in the middle of nature. This Gozzer Ranch home was built by general contractor, Matt Fisher under Ginno Construction. Matt is now building luxury custom homes as owner and president of Shelter Associates.

Clarified Studios
Foto på ett stort medelhavsstil beige en-suite badrum, med ett undermonterad handfat, kaklad bänkskiva, ett fristående badkar, en toalettstol med separat cisternkåpa, beige kakel, perrakottakakel, beige väggar, travertin golv, skåp i mörkt trä, beiget golv och luckor med infälld panel
Foto på ett stort medelhavsstil beige en-suite badrum, med ett undermonterad handfat, kaklad bänkskiva, ett fristående badkar, en toalettstol med separat cisternkåpa, beige kakel, perrakottakakel, beige väggar, travertin golv, skåp i mörkt trä, beiget golv och luckor med infälld panel
2 047 foton på träton badrum, med beige väggar
6
