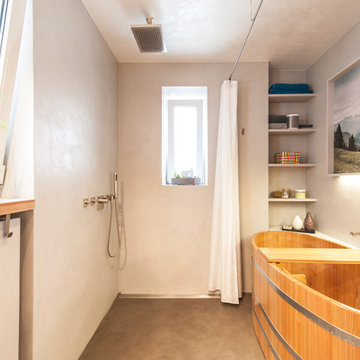90 foton på träton badrum, med betonggolv
Sortera efter:
Budget
Sortera efter:Populärt i dag
21 - 40 av 90 foton
Artikel 1 av 3
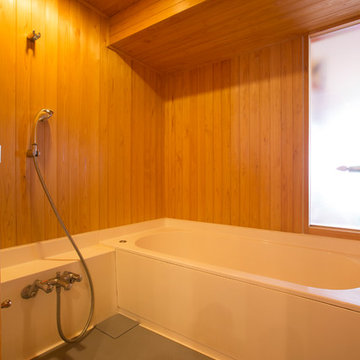
G609 Photo by Fabien Recoquillé
Idéer för att renovera ett orientaliskt en-suite badrum, med ett platsbyggt badkar, våtrum, bruna väggar, betonggolv, grått golv och med dusch som är öppen
Idéer för att renovera ett orientaliskt en-suite badrum, med ett platsbyggt badkar, våtrum, bruna väggar, betonggolv, grått golv och med dusch som är öppen
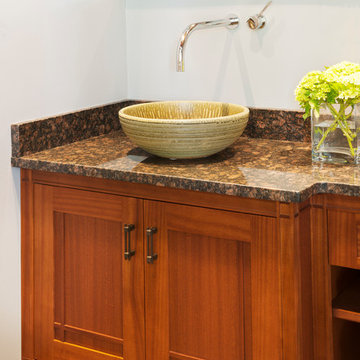
Crown Point Cabinetry
Idéer för att renovera ett stort amerikanskt flerfärgad flerfärgat badrum, med skåp i mellenmörkt trä, granitbänkskiva, luckor med infälld panel, grå väggar, betonggolv, ett fristående handfat och brunt golv
Idéer för att renovera ett stort amerikanskt flerfärgad flerfärgat badrum, med skåp i mellenmörkt trä, granitbänkskiva, luckor med infälld panel, grå väggar, betonggolv, ett fristående handfat och brunt golv
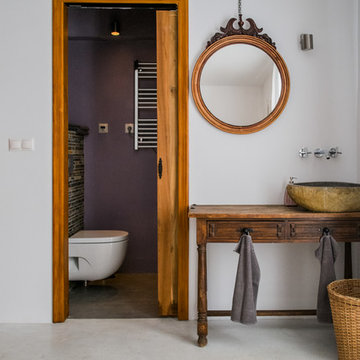
Inspiration för ett litet medelhavsstil badrum, med ett fristående handfat, skåp i mellenmörkt trä, en vägghängd toalettstol, lila väggar, betonggolv, träbänkskiva och luckor med infälld panel
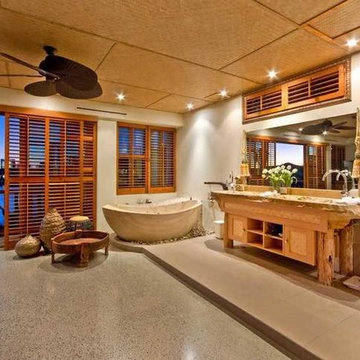
All the baths and basins in Casa Albero are made from Australian sandstone. The basins have jungle themed lizards and frogs caved out of the stone to keep with the tropical feel of the home. The Showers we used cobble stones as they are non-slip and also feel wonderful under foot. Waterproofing of the bathrooms and wet areas was all done with Australian Bees wax and wonderful natural alternative to waterproofing. The tap wear was purchased from a high end supplier but where pulled apart and sent away and bronzed and this added an antique bronzing finish the homes tap wear throughout.
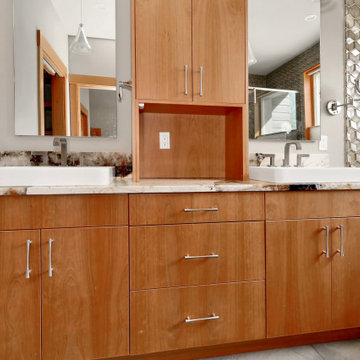
The Twin Peaks Passive House + ADU was designed and built to remain resilient in the face of natural disasters. Fortunately, the same great building strategies and design that provide resilience also provide a home that is incredibly comfortable and healthy while also visually stunning.
This home’s journey began with a desire to design and build a house that meets the rigorous standards of Passive House. Before beginning the design/ construction process, the homeowners had already spent countless hours researching ways to minimize their global climate change footprint. As with any Passive House, a large portion of this research was focused on building envelope design and construction. The wall assembly is combination of six inch Structurally Insulated Panels (SIPs) and 2x6 stick frame construction filled with blown in insulation. The roof assembly is a combination of twelve inch SIPs and 2x12 stick frame construction filled with batt insulation. The pairing of SIPs and traditional stick framing allowed for easy air sealing details and a continuous thermal break between the panels and the wall framing.
Beyond the building envelope, a number of other high performance strategies were used in constructing this home and ADU such as: battery storage of solar energy, ground source heat pump technology, Heat Recovery Ventilation, LED lighting, and heat pump water heating technology.
In addition to the time and energy spent on reaching Passivhaus Standards, thoughtful design and carefully chosen interior finishes coalesce at the Twin Peaks Passive House + ADU into stunning interiors with modern farmhouse appeal. The result is a graceful combination of innovation, durability, and aesthetics that will last for a century to come.
Despite the requirements of adhering to some of the most rigorous environmental standards in construction today, the homeowners chose to certify both their main home and their ADU to Passive House Standards. From a meticulously designed building envelope that tested at 0.62 ACH50, to the extensive solar array/ battery bank combination that allows designated circuits to function, uninterrupted for at least 48 hours, the Twin Peaks Passive House has a long list of high performance features that contributed to the completion of this arduous certification process. The ADU was also designed and built with these high standards in mind. Both homes have the same wall and roof assembly ,an HRV, and a Passive House Certified window and doors package. While the main home includes a ground source heat pump that warms both the radiant floors and domestic hot water tank, the more compact ADU is heated with a mini-split ductless heat pump. The end result is a home and ADU built to last, both of which are a testament to owners’ commitment to lessen their impact on the environment.
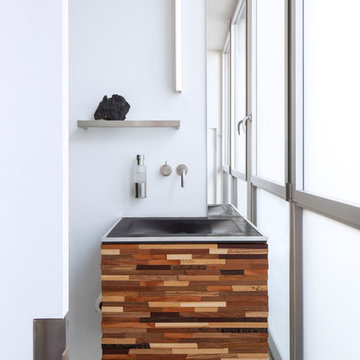
Art Gray Photography
Exempel på ett modernt badrum, med släta luckor, skåp i mellenmörkt trä, vita väggar, betonggolv, ett konsol handfat och grått golv
Exempel på ett modernt badrum, med släta luckor, skåp i mellenmörkt trä, vita väggar, betonggolv, ett konsol handfat och grått golv
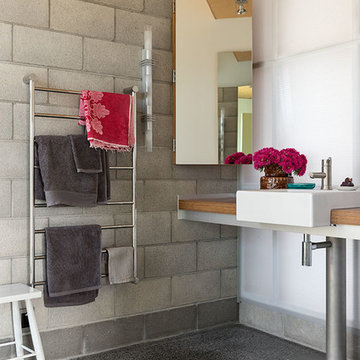
Inspiration för ett stort industriellt brun brunt badrum, med vita väggar, betonggolv, träbänkskiva, ett fristående handfat och grått golv
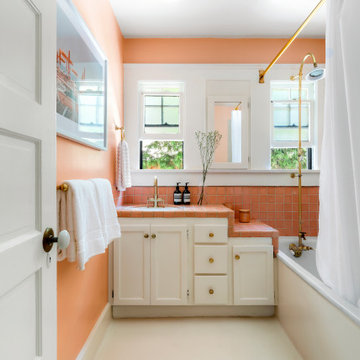
Foto på ett litet eklektiskt rosa badrum, med vita skåp, en dusch/badkar-kombination, rosa kakel, keramikplattor, rosa väggar, betonggolv, ett undermonterad handfat, kaklad bänkskiva, vitt golv, dusch med duschdraperi, ett hörnbadkar och skåp i shakerstil
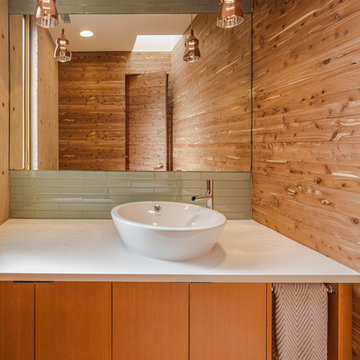
Powder Room, with aromatic cedar walls. Photo by Robert Reck
Idéer för funkis toaletter, med släta luckor, skåp i mellenmörkt trä, en vägghängd toalettstol, grön kakel, glaskakel, betonggolv, ett fristående handfat och bänkskiva i kvarts
Idéer för funkis toaletter, med släta luckor, skåp i mellenmörkt trä, en vägghängd toalettstol, grön kakel, glaskakel, betonggolv, ett fristående handfat och bänkskiva i kvarts
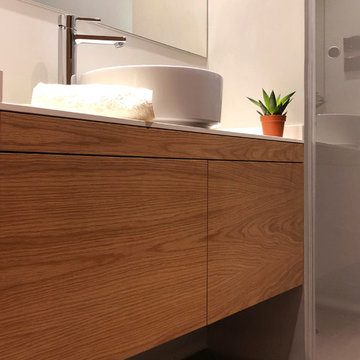
El mueble bajo encimera incluye dos gavetas con cajones interiores ejecutados con la misma madera utilizada en el volumen exterior que conforma el baño y uno de los frentes de armario del dormitorio suite. La encimera del baño se propone en Silestone Blanco Zeus con el mínimo espesor. El mueble está diseñado por La Reina Obrera. Fotografía de La Reina Obrera.
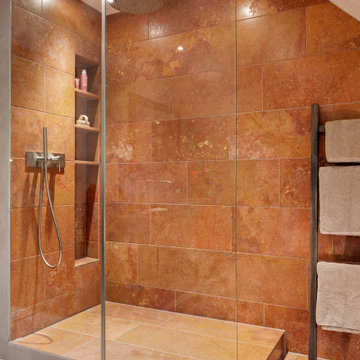
Badrenovierung - ein gefliestes Bad aus den 90er Jahren erhält einen neuen frischen Look
Inredning av ett exotiskt stort brun brunt badrum, med skåp i mörkt trä, ett hörnbadkar, en kantlös dusch, beige kakel, travertinkakel, beige väggar, betonggolv, ett fristående handfat, bänkskiva i betong, beiget golv och med dusch som är öppen
Inredning av ett exotiskt stort brun brunt badrum, med skåp i mörkt trä, ett hörnbadkar, en kantlös dusch, beige kakel, travertinkakel, beige väggar, betonggolv, ett fristående handfat, bänkskiva i betong, beiget golv och med dusch som är öppen
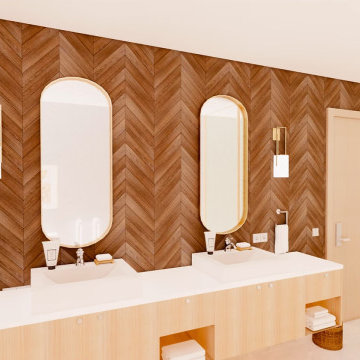
Idéer för att renovera ett stort funkis vit vitt en-suite badrum, med skåp i ljust trä, ett fristående badkar, en hörndusch, en toalettstol med hel cisternkåpa, brun kakel, betonggolv, ett fristående handfat, grått golv, dusch med gångjärnsdörr, grå väggar och bänkskiva i akrylsten
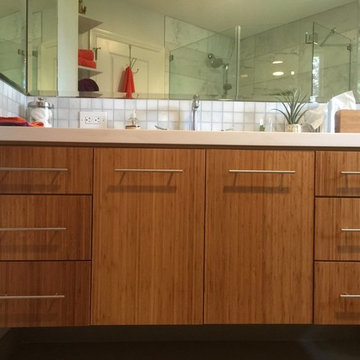
Inspiration för mellanstora maritima vitt badrum med dusch, med släta luckor, skåp i mellenmörkt trä, en hörndusch, grå kakel, marmorkakel, vita väggar, betonggolv, ett undermonterad handfat, bänkskiva i kvarts, brunt golv och dusch med gångjärnsdörr

Modern inredning av ett mycket stort en-suite badrum, med släta luckor, skåp i ljust trä, ett undermonterad handfat, grått golv, ett fristående badkar, våtrum, en toalettstol med hel cisternkåpa, beige kakel, stenkakel, bruna väggar, betonggolv, bänkskiva i akrylsten och med dusch som är öppen
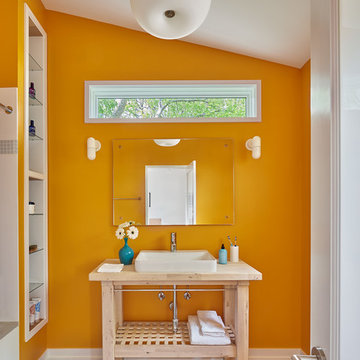
COLOR VISION. White fixtures, trim, and playful lighting pop against the master bath’s saffron orange walls. The recessed cabinet creates tall, open storage, while a clerestory window lets the outside in from above. A frameless mirror over the raw sink vanity (transformed from an IKEA kitchen island) complete the brilliant bathroom.
Photography by Anice Hoachlander
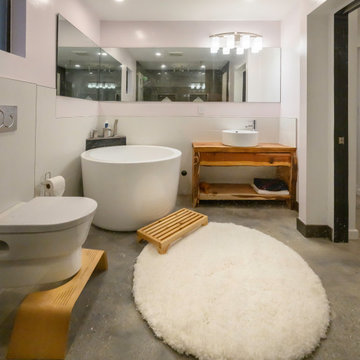
Atwater Village, CA - Complete ADU Build - Bathroom area
All framing, insulation and drywall. Installation of flooring, all electrical and plumbing needs per the project and a fresh paint to finish.
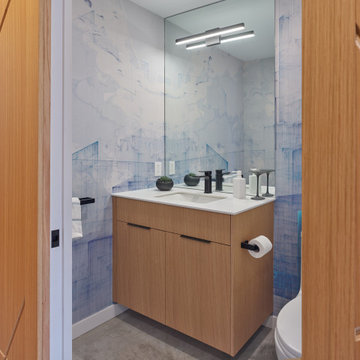
Idéer för ett mellanstort modernt vit toalett, med släta luckor, skåp i ljust trä, en toalettstol med hel cisternkåpa, blå väggar, betonggolv, ett undermonterad handfat, bänkskiva i kvarts och grått golv
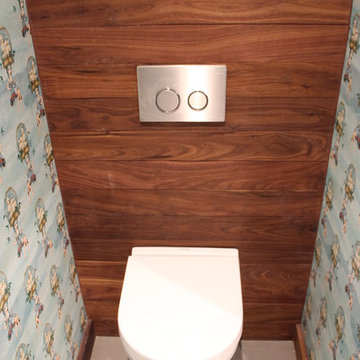
Modern inredning av ett litet toalett, med en vägghängd toalettstol, blå kakel, glaskakel, flerfärgade väggar, betonggolv och grått golv
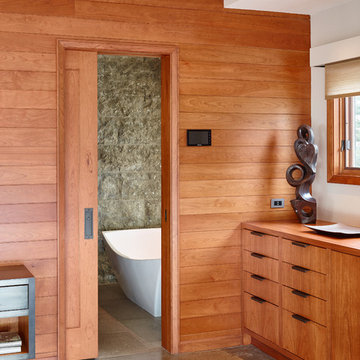
copyright David Agnello
Inredning av ett modernt stort en-suite badrum, med släta luckor, skåp i mellenmörkt trä, grå kakel, stenhäll, grå väggar, ett integrerad handfat, ett fristående badkar, betonggolv och träbänkskiva
Inredning av ett modernt stort en-suite badrum, med släta luckor, skåp i mellenmörkt trä, grå kakel, stenhäll, grå väggar, ett integrerad handfat, ett fristående badkar, betonggolv och träbänkskiva
90 foton på träton badrum, med betonggolv
2

