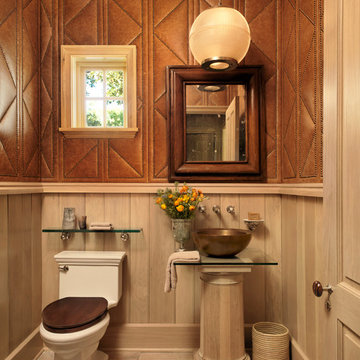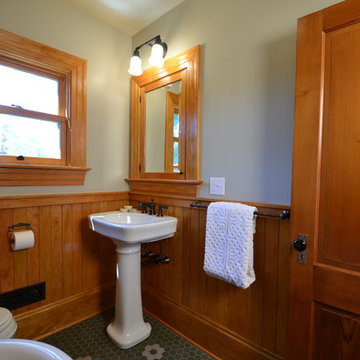1 345 foton på träton badrum, med en toalettstol med separat cisternkåpa
Sortera efter:
Budget
Sortera efter:Populärt i dag
1 - 20 av 1 345 foton
Artikel 1 av 3

This project is a whole home remodel that is being completed in 2 phases. The first phase included this bathroom remodel. The whole home will maintain the Mid Century styling. The cabinets are stained in Alder Wood. The countertop is Ceasarstone in Pure White. The shower features Kohler Purist Fixtures in Vibrant Modern Brushed Gold finish. The flooring is Large Hexagon Tile from Dal Tile. The decorative tile is Wayfair “Illica” ceramic. The lighting is Mid-Century pendent lights. The vanity is custom made with traditional mid-century tapered legs. The next phase of the project will be added once it is completed.
Read the article here: https://www.houzz.com/ideabooks/82478496

Inspiration för ett stort 50 tals vit vitt en-suite badrum, med släta luckor, skåp i mörkt trä, ett japanskt badkar, en hörndusch, en toalettstol med separat cisternkåpa, blå kakel, porslinskakel, vita väggar, klinkergolv i porslin, ett undermonterad handfat, bänkskiva i kvartsit, grått golv och dusch med gångjärnsdörr

Modern bathroom remodel.
Foto på ett mellanstort funkis vit en-suite badrum, med skåp i mellenmörkt trä, en kantlös dusch, en toalettstol med separat cisternkåpa, grå kakel, porslinskakel, grå väggar, klinkergolv i porslin, ett undermonterad handfat, bänkskiva i kvarts, grått golv, med dusch som är öppen och släta luckor
Foto på ett mellanstort funkis vit en-suite badrum, med skåp i mellenmörkt trä, en kantlös dusch, en toalettstol med separat cisternkåpa, grå kakel, porslinskakel, grå väggar, klinkergolv i porslin, ett undermonterad handfat, bänkskiva i kvarts, grått golv, med dusch som är öppen och släta luckor

Bathroom renovation included using a closet in the hall to make the room into a bigger space. Since there is a tub in the hall bath, clients opted for a large shower instead.

Cabinet Brand: Haas Signature Collection
Wood Species: Rustic Hickory
Cabinet Finish: Pecan
Door Style: Shakertown V
Counter top: John Boos Butcher Block, Walnut, Oil finish

Photography: Jen Burner Photography
Inspiration för små lantliga badrum, med cementgolv, en toalettstol med separat cisternkåpa, vita väggar, flerfärgat golv och luckor med infälld panel
Inspiration för små lantliga badrum, med cementgolv, en toalettstol med separat cisternkåpa, vita väggar, flerfärgat golv och luckor med infälld panel

To create enough room to add a dual vanity, Blackline integrated an adjacent closet and borrowed some square footage from an existing closet to the space. The new modern vanity includes stained walnut flat panel cabinets and is topped with white Quartz and matte black fixtures.

Building Design, Plans, and Interior Finishes by: Fluidesign Studio I Builder: Schmidt Homes Remodeling I Photographer: Seth Benn Photography
Foto på ett mellanstort lantligt brun badrum, med en toalettstol med separat cisternkåpa, skåp i mellenmörkt trä, svarta väggar, ett fristående handfat, träbänkskiva, flerfärgat golv och släta luckor
Foto på ett mellanstort lantligt brun badrum, med en toalettstol med separat cisternkåpa, skåp i mellenmörkt trä, svarta väggar, ett fristående handfat, träbänkskiva, flerfärgat golv och släta luckor

Exempel på ett mellanstort 50 tals badrum med dusch, med skåp i mellenmörkt trä, en dusch i en alkov, en toalettstol med separat cisternkåpa, grå kakel, keramikplattor, grå väggar, klinkergolv i porslin, ett undermonterad handfat, bänkskiva i kvarts och släta luckor

Alise O'Brien
Inspiration för ett lantligt toalett, med ett fristående handfat, bänkskiva i glas, en toalettstol med separat cisternkåpa, bruna väggar och ljust trägolv
Inspiration för ett lantligt toalett, med ett fristående handfat, bänkskiva i glas, en toalettstol med separat cisternkåpa, bruna väggar och ljust trägolv

Inredning av ett lantligt litet badrum, med ett piedestal handfat, skåp i mellenmörkt trä, ett badkar med tassar, en toalettstol med separat cisternkåpa, beige väggar och mellanmörkt trägolv

Cal Mitchner Photography
Inspiration för ett lantligt badrum, med ett undermonterad handfat, skåp i mellenmörkt trä, gröna väggar, mellanmörkt trägolv, en toalettstol med separat cisternkåpa och släta luckor
Inspiration för ett lantligt badrum, med ett undermonterad handfat, skåp i mellenmörkt trä, gröna väggar, mellanmörkt trägolv, en toalettstol med separat cisternkåpa och släta luckor

The master bath seen here is compact in its footprint - again drawing from the local boat building traditions. Tongue and groove fir walls conceal hidden compartments and feel tailored yet simple.
The hanging wall cabinet allow for a more open feeling as well.
The shower is given a large amount of the floor area of the room. A curb-less configuration with two shower heads and a continuous shelf. The shower utilizes polished finishes on the walls and a sandblasted finish on the floor.
Eric Reinholdt - Project Architect/Lead Designer with Elliott + Elliott Architecture Photo: Tom Crane Photography, Inc.

Warm wood tones, honed limestone, and dark bronze finishes create a tranquil area to get ready for the day. The cabinet door style is a nod to the craftsman architecture of the home.
Design by Rejoy Interiors, Inc.
Photographed by Barbara White Photography

Inspiration för industriella badrum, med en toalettstol med separat cisternkåpa, mörkt trägolv och ett väggmonterat handfat

The soothing coastal vibes of this bathroom remodel are sure to take you to a place of calm. What a transformation this project underwent! Not only did we transform this bathroom into a spa-like sanctuary, but we also did it ahead of schedule. That's a rare occurrence in the construction and design industry.
We removed the tub and extended out the wall for the shower, which the homeowners chose to expand. This created a walk-in space, made to look even bigger by its frameless glass and large format, linen-look porcelain tile on the walls. For the shower floor, we selected a blue multicolored penny tile, and for the accent band, an opulent glass mosaic tile in dreamy ocean tones. The accent tile also graces the back of a new wall niche. This shower is now beautiful and functional.
To address the issues of storage, we removed a wall, freeing up space near the toilet, which was much-needed. Now there is a custom-built linen pantry crafted from alder wood stretching to the ceiling, adding to the visual height of the room and making the bathroom just work better.
A new vanity, also made of alder wood, and the linen closet were both stained a rich, warm tone to show off that gorgeous grain. For the walls, we chose a cool blue hue that is soothing and fresh.
The accent tile from the shower was carried behind the vanity's two LED mirrors for a bold visual impact. I love the reflection of the light on the tile! The LED mirrors are pretty high-tech, with a defogger and a dimmer to adjust the light levels.
Topping the vanity is a creamy quartz countertop, two under-mount sinks, and plumbing and cabinetry hardware in brushed nickel finishes. The cabinet knobs have a stunning iridescent shell that's hard to miss.
For the floors, we went with a large-format porcelain tile in dark grey that complements the coloring of the space as well as the look and feel.
As a final touch, floating shelves in the same rich wood-tone create additional space for décor items and storage. I styled the shelves with items to inspire and soothe this dreamy bathroom.

Inspiration för små eklektiska badrum med dusch, med en toalettstol med separat cisternkåpa, tunnelbanekakel, flerfärgade väggar, ett fristående handfat, svart golv, med dusch som är öppen, skåp i ljust trä, en dusch i en alkov, vit kakel och skåp i shakerstil

Photo by Shelly Harrison
Inredning av ett klassiskt badrum, med ett undermonterad handfat, skåp i mellenmörkt trä, en dusch i en alkov, beige kakel, en toalettstol med separat cisternkåpa, vita väggar, klinkergolv i keramik, dusch med gångjärnsdörr och luckor med infälld panel
Inredning av ett klassiskt badrum, med ett undermonterad handfat, skåp i mellenmörkt trä, en dusch i en alkov, beige kakel, en toalettstol med separat cisternkåpa, vita väggar, klinkergolv i keramik, dusch med gångjärnsdörr och luckor med infälld panel

Traditional Master Bath Shower
Idéer för mycket stora vintage beige en-suite badrum, med luckor med upphöjd panel, skåp i mellenmörkt trä, ett platsbyggt badkar, en hörndusch, en toalettstol med separat cisternkåpa, beige kakel, beige väggar, klinkergolv i porslin, ett undermonterad handfat, marmorbänkskiva, beiget golv och dusch med gångjärnsdörr
Idéer för mycket stora vintage beige en-suite badrum, med luckor med upphöjd panel, skåp i mellenmörkt trä, ett platsbyggt badkar, en hörndusch, en toalettstol med separat cisternkåpa, beige kakel, beige väggar, klinkergolv i porslin, ett undermonterad handfat, marmorbänkskiva, beiget golv och dusch med gångjärnsdörr

Bild på ett mellanstort lantligt grå grått en-suite badrum, med vita skåp, en kantlös dusch, en toalettstol med separat cisternkåpa, vit kakel, tunnelbanekakel, vita väggar, mosaikgolv, ett undermonterad handfat, marmorbänkskiva, grått golv, dusch med gångjärnsdörr och luckor med infälld panel
1 345 foton på träton badrum, med en toalettstol med separat cisternkåpa
1
