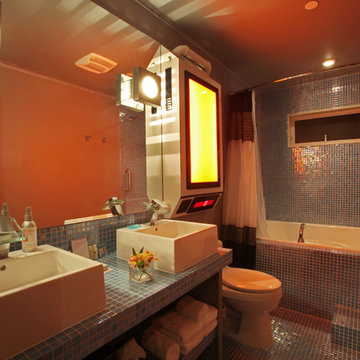113 foton på träton badrum, med glaskakel
Sortera efter:
Budget
Sortera efter:Populärt i dag
101 - 113 av 113 foton
Artikel 1 av 3
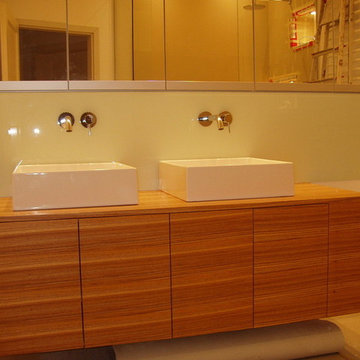
Inspiration för ett mellanstort funkis en-suite badrum, med släta luckor, bruna skåp, ett fristående badkar, en kantlös dusch, en vägghängd toalettstol, vit kakel, glaskakel, vita väggar, mörkt trägolv, ett fristående handfat, träbänkskiva, brunt golv och med dusch som är öppen
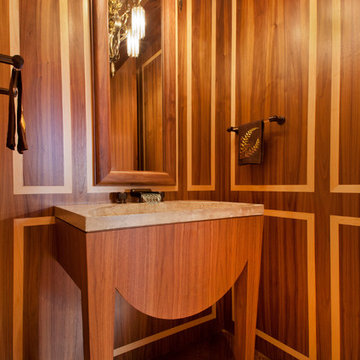
Kurt Johnson
Modern inredning av ett mellanstort badrum, med ett integrerad handfat, släta luckor, beige skåp, bänkskiva i kalksten, en toalettstol med separat cisternkåpa, glaskakel, bruna väggar och ljust trägolv
Modern inredning av ett mellanstort badrum, med ett integrerad handfat, släta luckor, beige skåp, bänkskiva i kalksten, en toalettstol med separat cisternkåpa, glaskakel, bruna väggar och ljust trägolv
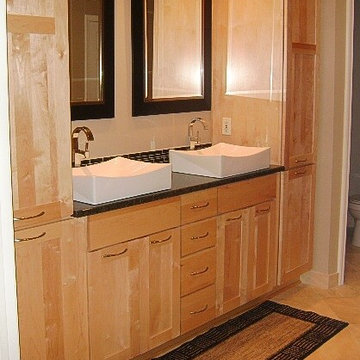
Contemporary owner bath porcelain vanity sinks nestled between shaker maple cabinets.
Inspiration för ett mellanstort funkis en-suite badrum, med ett fristående handfat, skåp i shakerstil, skåp i ljust trä, granitbänkskiva, ett platsbyggt badkar, en hörndusch, en toalettstol med separat cisternkåpa, svart kakel, glaskakel, bruna väggar och travertin golv
Inspiration för ett mellanstort funkis en-suite badrum, med ett fristående handfat, skåp i shakerstil, skåp i ljust trä, granitbänkskiva, ett platsbyggt badkar, en hörndusch, en toalettstol med separat cisternkåpa, svart kakel, glaskakel, bruna väggar och travertin golv
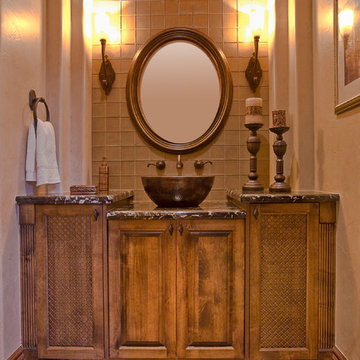
Main Powder Room. The door is a classic raised panel look that complements a variety of design styles and can be paired with virtually any wood type for a look that will continue to impress year after year. Finish is a stain application. The cabinetry features wire mesh with wood panels behind, reeded columns, corbel feet and center, and staggered cabinetry to accommodate the vessel sink.
Photography by Jim DeLutes Photography
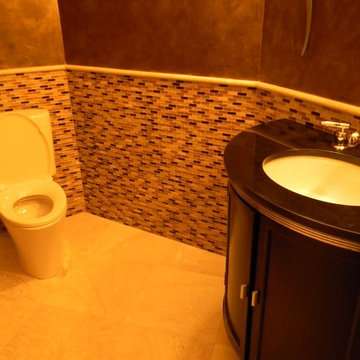
This odd shaped bathroom had many design challenges including a door right next to the vanity wall. Our solution was a rounded face to the edge would not protrude into the doorway.
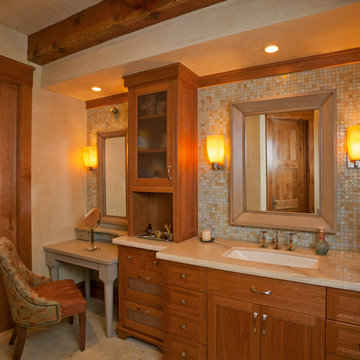
Tim Murphy
Inredning av ett klassiskt en-suite badrum, med ett undermonterad handfat, skåp i mellenmörkt trä, flerfärgad kakel, glaskakel, beige väggar, kalkstensgolv och bänkskiva i onyx
Inredning av ett klassiskt en-suite badrum, med ett undermonterad handfat, skåp i mellenmörkt trä, flerfärgad kakel, glaskakel, beige väggar, kalkstensgolv och bänkskiva i onyx
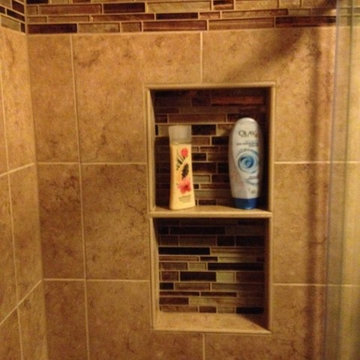
Custom shower niche glass band and 12x12 tiles
Idéer för ett klassiskt en-suite badrum, med flerfärgad kakel, glaskakel, luckor med upphöjd panel, skåp i mörkt trä, en dusch i en alkov, beige väggar och klinkergolv i porslin
Idéer för ett klassiskt en-suite badrum, med flerfärgad kakel, glaskakel, luckor med upphöjd panel, skåp i mörkt trä, en dusch i en alkov, beige väggar och klinkergolv i porslin

The Twin Peaks Passive House + ADU was designed and built to remain resilient in the face of natural disasters. Fortunately, the same great building strategies and design that provide resilience also provide a home that is incredibly comfortable and healthy while also visually stunning.
This home’s journey began with a desire to design and build a house that meets the rigorous standards of Passive House. Before beginning the design/ construction process, the homeowners had already spent countless hours researching ways to minimize their global climate change footprint. As with any Passive House, a large portion of this research was focused on building envelope design and construction. The wall assembly is combination of six inch Structurally Insulated Panels (SIPs) and 2x6 stick frame construction filled with blown in insulation. The roof assembly is a combination of twelve inch SIPs and 2x12 stick frame construction filled with batt insulation. The pairing of SIPs and traditional stick framing allowed for easy air sealing details and a continuous thermal break between the panels and the wall framing.
Beyond the building envelope, a number of other high performance strategies were used in constructing this home and ADU such as: battery storage of solar energy, ground source heat pump technology, Heat Recovery Ventilation, LED lighting, and heat pump water heating technology.
In addition to the time and energy spent on reaching Passivhaus Standards, thoughtful design and carefully chosen interior finishes coalesce at the Twin Peaks Passive House + ADU into stunning interiors with modern farmhouse appeal. The result is a graceful combination of innovation, durability, and aesthetics that will last for a century to come.
Despite the requirements of adhering to some of the most rigorous environmental standards in construction today, the homeowners chose to certify both their main home and their ADU to Passive House Standards. From a meticulously designed building envelope that tested at 0.62 ACH50, to the extensive solar array/ battery bank combination that allows designated circuits to function, uninterrupted for at least 48 hours, the Twin Peaks Passive House has a long list of high performance features that contributed to the completion of this arduous certification process. The ADU was also designed and built with these high standards in mind. Both homes have the same wall and roof assembly ,an HRV, and a Passive House Certified window and doors package. While the main home includes a ground source heat pump that warms both the radiant floors and domestic hot water tank, the more compact ADU is heated with a mini-split ductless heat pump. The end result is a home and ADU built to last, both of which are a testament to owners’ commitment to lessen their impact on the environment.
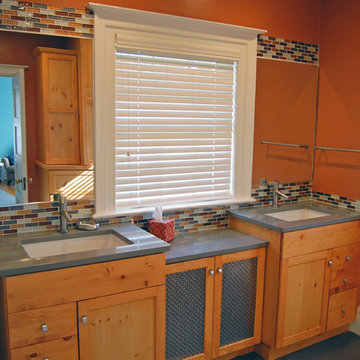
For this bathroom storage was the main challange for the home was built in the early 1900's - The customer wanted to stay in the tradition of the cabinets that would have been used back then, as well as give it an up to date look. We went with Plain & Fancy Cabinets - Vougue f/o door style - Knotty Pine wood - Bisque low sheen finish - Silestone Grey Expo tops - Kohler K2215 Ladena undermount vanity bowls - Delta Compel 561L SSMPU faucets - This job was installed by Gerlak Construction, Inc. - Photos by Ric Guy
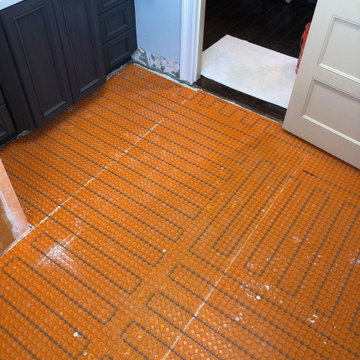
Glass Subway Shower Tile with Marble Hexagon Floors; Schluter Shower System with Ditra Heat Floors
Inspiration för mellanstora en-suite badrum, med en hörndusch, grå kakel, glaskakel, marmorgolv och vitt golv
Inspiration för mellanstora en-suite badrum, med en hörndusch, grå kakel, glaskakel, marmorgolv och vitt golv
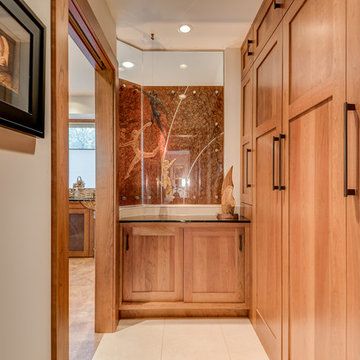
Craftsmen clean liness are inherent throughout this house and design.
Buras Photography
Foto på ett stort funkis en-suite badrum, med luckor med glaspanel, skåp i mellenmörkt trä, en öppen dusch, beige kakel, klinkergolv i keramik, ett integrerad handfat, bänkskiva i glas, en toalettstol med hel cisternkåpa, glaskakel, vita väggar och beiget golv
Foto på ett stort funkis en-suite badrum, med luckor med glaspanel, skåp i mellenmörkt trä, en öppen dusch, beige kakel, klinkergolv i keramik, ett integrerad handfat, bänkskiva i glas, en toalettstol med hel cisternkåpa, glaskakel, vita väggar och beiget golv
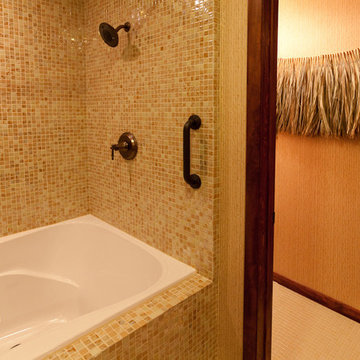
The Roxbury Motel
Inredning av ett eklektiskt mellanstort en-suite badrum, med ett nedsänkt handfat, beige kakel och glaskakel
Inredning av ett eklektiskt mellanstort en-suite badrum, med ett nedsänkt handfat, beige kakel och glaskakel
113 foton på träton badrum, med glaskakel
6

