4 750 foton på träton badrum
Sortera efter:
Budget
Sortera efter:Populärt i dag
81 - 100 av 4 750 foton
Artikel 1 av 3

Photography: Jen Burner Photography
Inspiration för små lantliga badrum, med cementgolv, en toalettstol med separat cisternkåpa, vita väggar, flerfärgat golv och luckor med infälld panel
Inspiration för små lantliga badrum, med cementgolv, en toalettstol med separat cisternkåpa, vita väggar, flerfärgat golv och luckor med infälld panel

Idéer för mellanstora funkis en-suite badrum, med skåp i mellenmörkt trä, beige kakel, brun kakel, keramikplattor, beige väggar, bänkskiva i glas, beiget golv, dusch med gångjärnsdörr, ett badkar i en alkov, våtrum, ett integrerad handfat och släta luckor

This interior design project was customizing a condominium unit to the taste of the new owners, while respecting the budget and priorities thereof.
First, the existing bathroom on the mezzanine was enlarged across the width of the room to incorporate a large freestanding bath in the center of a generous and relaxing space. Large translucent sliding doors and an interior window have been added to let as much natural light into space as possible. The bath is highlighted by a wall of wooden slats backlit. All of the bathroom furniture and the new doors and windows were made by a cabinetmaker in the same colors as the slatted wall in order to unify these elements throughout the dwelling.
At the entrance, in front of the kitchen, a column of classic inspiration has been replaced by a structural piece of furniture that divides the two spaces while incorporating additional storage and decorative alcoves. Near the ceiling of the cathedral space, a new tinted window allows natural light to enter the skylights at the top of the previously dark office.

Building Design, Plans, and Interior Finishes by: Fluidesign Studio I Builder: Schmidt Homes Remodeling I Photographer: Seth Benn Photography
Foto på ett mellanstort lantligt brun badrum, med en toalettstol med separat cisternkåpa, skåp i mellenmörkt trä, svarta väggar, ett fristående handfat, träbänkskiva, flerfärgat golv och släta luckor
Foto på ett mellanstort lantligt brun badrum, med en toalettstol med separat cisternkåpa, skåp i mellenmörkt trä, svarta väggar, ett fristående handfat, träbänkskiva, flerfärgat golv och släta luckor

Bild på ett stort rustikt en-suite badrum, med skåp i mörkt trä, ett badkar med tassar, bruna väggar, mörkt trägolv, ett nedsänkt handfat, träbänkskiva, brunt golv och släta luckor

This project is a whole home remodel that is being completed in 2 phases. The first phase included this bathroom remodel. The whole home will maintain the Mid Century styling. The cabinets are stained in Alder Wood. The countertop is Ceasarstone in Pure White. The shower features Kohler Purist Fixtures in Vibrant Modern Brushed Gold finish. The flooring is Large Hexagon Tile from Dal Tile. The decorative tile is Wayfair “Illica” ceramic. The lighting is Mid-Century pendent lights. The vanity is custom made with traditional mid-century tapered legs. The next phase of the project will be added once it is completed.
Read the article here: https://www.houzz.com/ideabooks/82478496

The SUMMIT, is Beechwood Homes newest display home at Craigburn Farm. This masterpiece showcases our commitment to design, quality and originality. The Summit is the epitome of luxury. From the general layout down to the tiniest finish detail, every element is flawless.
Specifically, the Summit highlights the importance of atmosphere in creating a family home. The theme throughout is warm and inviting, combining abundant natural light with soothing timber accents and an earthy palette. The stunning window design is one of the true heroes of this property, helping to break down the barrier of indoor and outdoor. An open plan kitchen and family area are essential features of a cohesive and fluid home environment.
Adoring this Ensuite displayed in "The Summit" by Beechwood Homes. There is nothing classier than the combination of delicate timber and concrete beauty.
The perfect outdoor area for entertaining friends and family. The indoor space is connected to the outdoor area making the space feel open - perfect for extending the space!
The Summit makes the most of state of the art automation technology. An electronic interface controls the home theatre systems, as well as the impressive lighting display which comes to life at night. Modern, sleek and spacious, this home uniquely combines convenient functionality and visual appeal.
The Summit is ideal for those clients who may be struggling to visualise the end product from looking at initial designs. This property encapsulates all of the senses for a complete experience. Appreciate the aesthetic features, feel the textures, and imagine yourself living in a home like this.
Tiles by Italia Ceramics!
Visit Beechwood Homes - Display Home "The Summit"
54 FERGUSSON AVENUE,
CRAIGBURN FARM
Opening Times Sat & Sun 1pm – 4:30pm

Photo Credits: Aaron Leitz
Inspiration för ett stort funkis vit vitt en-suite badrum, med dusch med gångjärnsdörr, släta luckor, ett undermonterat badkar, vit kakel, vita väggar, ett undermonterad handfat, grått golv, en hörndusch, keramikplattor, klinkergolv i porslin och bänkskiva i kvarts
Inspiration för ett stort funkis vit vitt en-suite badrum, med dusch med gångjärnsdörr, släta luckor, ett undermonterat badkar, vit kakel, vita väggar, ett undermonterad handfat, grått golv, en hörndusch, keramikplattor, klinkergolv i porslin och bänkskiva i kvarts

Todd Mason
Idéer för att renovera ett retro badrum, med skåp i mellenmörkt trä, grön kakel, mosaik, gröna väggar, ett undermonterad handfat och släta luckor
Idéer för att renovera ett retro badrum, med skåp i mellenmörkt trä, grön kakel, mosaik, gröna väggar, ett undermonterad handfat och släta luckor
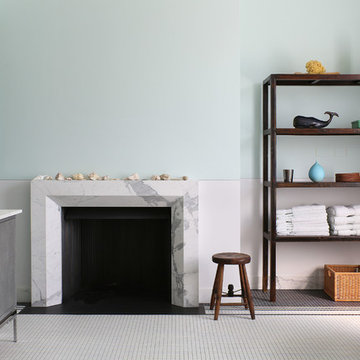
Alex Maguire
Bild på ett vintage badrum, med ett undermonterad handfat, grå skåp, blå väggar, mosaikgolv och släta luckor
Bild på ett vintage badrum, med ett undermonterad handfat, grå skåp, blå väggar, mosaikgolv och släta luckor

Master bathroom
Klassisk inredning av ett stort en-suite badrum, med ett integrerad handfat, luckor med infälld panel, beige skåp, granitbänkskiva, ett fristående badkar, beige kakel, keramikplattor, beige väggar och klinkergolv i keramik
Klassisk inredning av ett stort en-suite badrum, med ett integrerad handfat, luckor med infälld panel, beige skåp, granitbänkskiva, ett fristående badkar, beige kakel, keramikplattor, beige väggar och klinkergolv i keramik
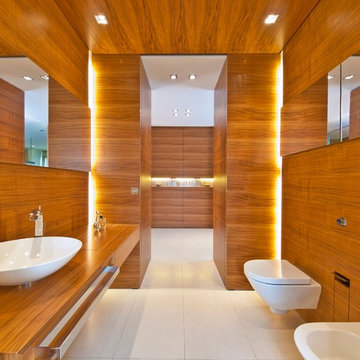
innenarchitektur-rathke.de
Idéer för att renovera ett stort funkis brun brunt toalett, med ett fristående handfat, skåp i mellenmörkt trä, en vägghängd toalettstol, släta luckor, träbänkskiva och bruna väggar
Idéer för att renovera ett stort funkis brun brunt toalett, med ett fristående handfat, skåp i mellenmörkt trä, en vägghängd toalettstol, släta luckor, träbänkskiva och bruna väggar
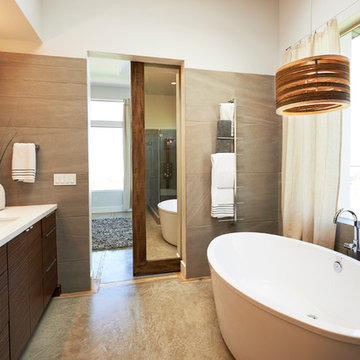
Foto på ett funkis badrum, med ett undermonterad handfat, släta luckor, skåp i mörkt trä, ett fristående badkar och grå kakel

Cal Mitchner Photography
Inspiration för ett lantligt badrum, med ett undermonterad handfat, skåp i mellenmörkt trä, gröna väggar, mellanmörkt trägolv, en toalettstol med separat cisternkåpa och släta luckor
Inspiration för ett lantligt badrum, med ett undermonterad handfat, skåp i mellenmörkt trä, gröna väggar, mellanmörkt trägolv, en toalettstol med separat cisternkåpa och släta luckor

The master bath seen here is compact in its footprint - again drawing from the local boat building traditions. Tongue and groove fir walls conceal hidden compartments and feel tailored yet simple.
The hanging wall cabinet allow for a more open feeling as well.
The shower is given a large amount of the floor area of the room. A curb-less configuration with two shower heads and a continuous shelf. The shower utilizes polished finishes on the walls and a sandblasted finish on the floor.
Eric Reinholdt - Project Architect/Lead Designer with Elliott + Elliott Architecture Photo: Tom Crane Photography, Inc.
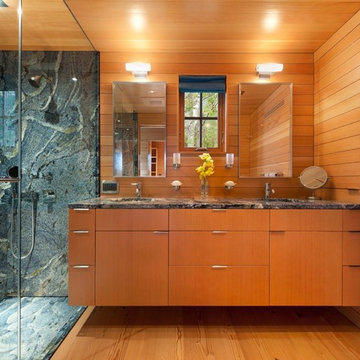
Idéer för att renovera ett funkis badrum, med släta luckor, en dusch i en alkov och skåp i mellenmörkt trä
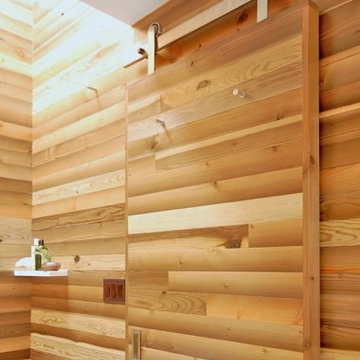
Small bath remodel inspired by Japanese Bath houses. Wood for walls was salvaged from a dock found in the Willamette River in Portland, Or.
Jeff Stern/In Situ Architecture

Design by Mark Evans
Project Management by Jay Schaefer
Photos by Paul Finkel
This space features a Silestone countertop & Porcelanosa Moon Glacier Metalic Color tile at the backsplash.

Warm wood tones, honed limestone, and dark bronze finishes create a tranquil area to get ready for the day. The cabinet door style is a nod to the craftsman architecture of the home.
Design by Rejoy Interiors, Inc.
Photographed by Barbara White Photography
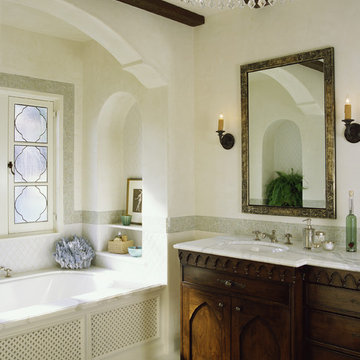
Photography by David Phelps Photography.
Hidden behind gates stands this 1935 Mediterranean home in the Hollywood Hills West. The multi-purpose grounds feature an outdoor loggia for entertaining, spa, pool and private terraced gardens with hillside city views. Completely modernized and renovated with special attention to architectural integrity. Carefully selected antiques and custom furnishings set the stage for tasteful casual California living.
Interior Designer Tommy Chambers
Architect Kevin Oreck
Landscape Designer Laurie Lewis
Contractor Jeff Vance of IDGroup
4 750 foton på träton badrum
5
