153 foton på träton barnrum för 4-10-åringar
Sortera efter:
Budget
Sortera efter:Populärt i dag
21 - 40 av 153 foton
Artikel 1 av 3
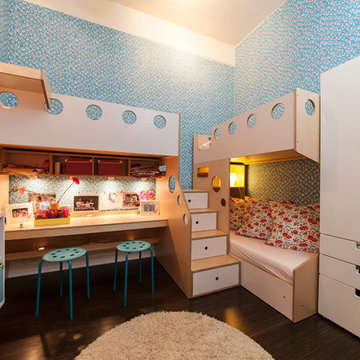
photography by Juan Lopez Gil
Bild på ett litet funkis flickrum kombinerat med sovrum och för 4-10-åringar, med blå väggar och mörkt trägolv
Bild på ett litet funkis flickrum kombinerat med sovrum och för 4-10-åringar, med blå väggar och mörkt trägolv
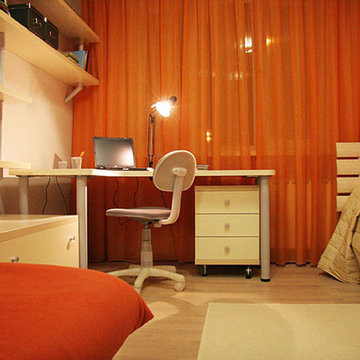
Ирина Якушина
Idéer för små funkis könsneutrala barnrum kombinerat med skrivbord och för 4-10-åringar, med beige väggar, ljust trägolv och beiget golv
Idéer för små funkis könsneutrala barnrum kombinerat med skrivbord och för 4-10-åringar, med beige väggar, ljust trägolv och beiget golv
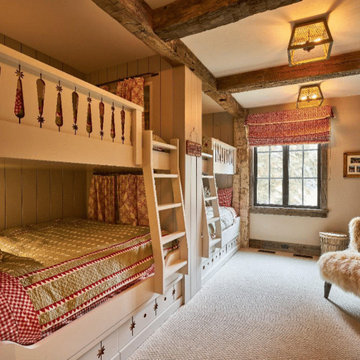
Exempel på ett mellanstort rustikt könsneutralt barnrum kombinerat med sovrum och för 4-10-åringar, med beige väggar, heltäckningsmatta och grått golv
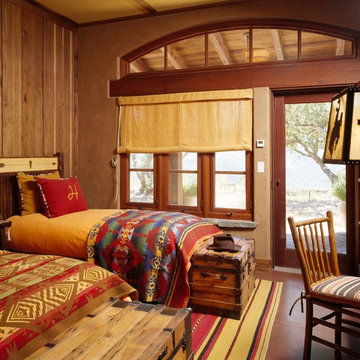
Matthew Millman Photography
Idéer för ett amerikanskt könsneutralt barnrum kombinerat med sovrum och för 4-10-åringar
Idéer för ett amerikanskt könsneutralt barnrum kombinerat med sovrum och för 4-10-åringar
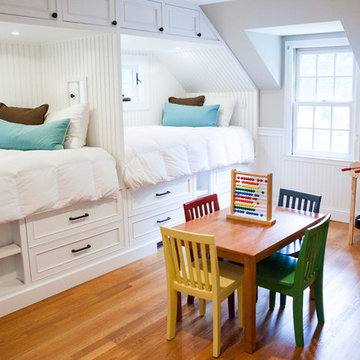
Zel, inc.
Idéer för maritima könsneutrala barnrum kombinerat med sovrum och för 4-10-åringar, med grå väggar och mellanmörkt trägolv
Idéer för maritima könsneutrala barnrum kombinerat med sovrum och för 4-10-åringar, med grå väggar och mellanmörkt trägolv
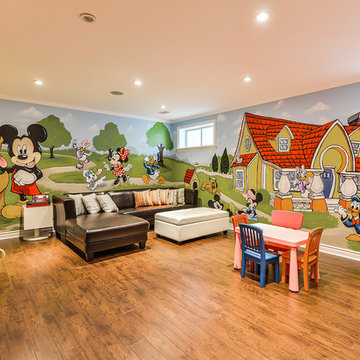
Lee
Mural By Marg
Exempel på ett klassiskt könsneutralt barnrum kombinerat med lekrum och för 4-10-åringar, med flerfärgade väggar och mellanmörkt trägolv
Exempel på ett klassiskt könsneutralt barnrum kombinerat med lekrum och för 4-10-åringar, med flerfärgade väggar och mellanmörkt trägolv
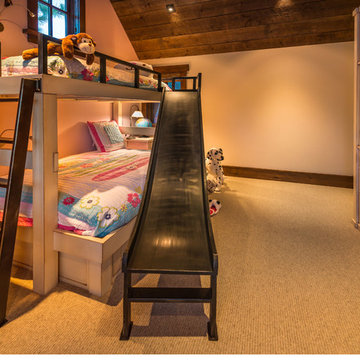
Custom painted bunk beds with twin over full beds, storage drawers below and custom steel ladder, rail and detachable slide from top. Chalk board on custom dresser/storage cab, wired for future TV
(c) SANDBOX & Vance Fox Photography
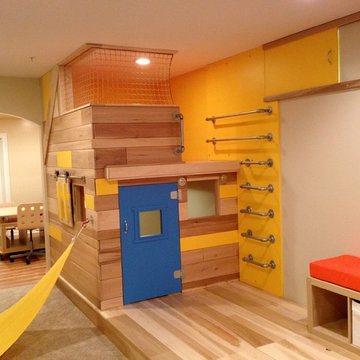
THEME The overall theme for this
space is a functional, family friendly
escape where time spent together
or alone is comfortable and exciting.
The integration of the work space,
clubhouse and family entertainment
area creates an environment that
brings the whole family together in
projects, recreation and relaxation.
Each element works harmoniously
together blending the creative and
functional into the perfect family
escape.
FOCUS The two-story clubhouse is
the focal point of the large space and
physically separates but blends the two
distinct rooms. The clubhouse has an
upper level loft overlooking the main
room and a lower enclosed space with
windows looking out into the playroom
and work room. There was a financial
focus for this creative space and the
use of many Ikea products helped to
keep the fabrication and build costs
within budget.
STORAGE Storage is abundant for this
family on the walls, in the cabinets and
even in the floor. The massive built in
cabinets are home to the television
and gaming consoles and the custom
designed peg walls create additional
shelving that can be continually
transformed to accommodate new or
shifting passions. The raised floor is
the base for the clubhouse and fort
but when pulled up, the flush mounted
floor pieces reveal large open storage
perfect for toys to be brushed into
hiding.
GROWTH The entire space is designed
to be fun and you never outgrow
fun. The clubhouse and loft will be a
focus for these boys for years and the
media area will draw the family to
this space whether they are watching
their favorite animated movie or
newest adventure series. The adjoining
workroom provides the perfect arts and
crafts area with moving storage table
and will be well suited for homework
and science fair projects.
SAFETY The desire to climb, jump,
run, and swing is encouraged in this
great space and the attention to detail
ensures that they will be safe. From
the strong cargo netting enclosing
the upper level of the clubhouse to
the added care taken with the lumber
to ensure a soft clean feel without
splintering and the extra wide borders
in the flush mounted floor storage, this
space is designed to provide this family
with a fun and safe space.
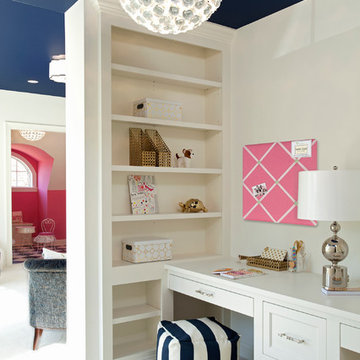
Schultz Photo & Design LLC
Bild på ett vintage flickrum kombinerat med skrivbord och för 4-10-åringar, med vita väggar och heltäckningsmatta
Bild på ett vintage flickrum kombinerat med skrivbord och för 4-10-åringar, med vita väggar och heltäckningsmatta
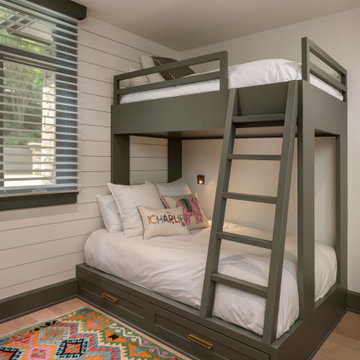
Kids Room featuring custom made bunk beds in a gray painted finish with storage drawers below, and reading lights on the wall.
Bild på ett mellanstort vintage könsneutralt barnrum kombinerat med sovrum och för 4-10-åringar, med vita väggar, ljust trägolv och beiget golv
Bild på ett mellanstort vintage könsneutralt barnrum kombinerat med sovrum och för 4-10-åringar, med vita väggar, ljust trägolv och beiget golv
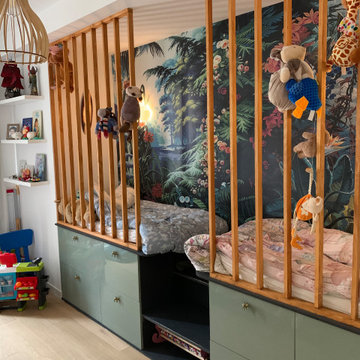
Idéer för ett mellanstort modernt könsneutralt barnrum kombinerat med sovrum och för 4-10-åringar, med ljust trägolv, vita väggar och beiget golv
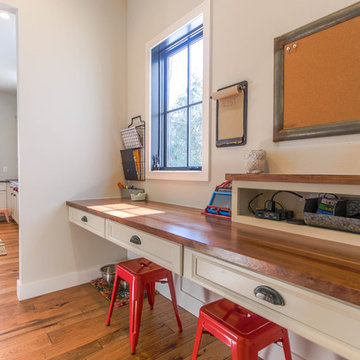
Exempel på ett litet lantligt könsneutralt barnrum kombinerat med skrivbord och för 4-10-åringar, med mellanmörkt trägolv och grå väggar
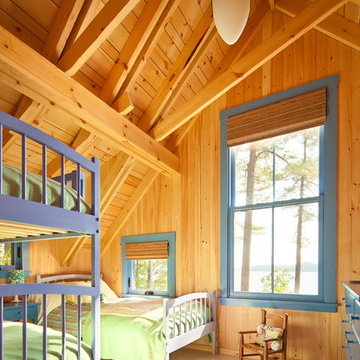
Trent Bell
Foto på ett rustikt könsneutralt barnrum kombinerat med sovrum och för 4-10-åringar, med beiget golv
Foto på ett rustikt könsneutralt barnrum kombinerat med sovrum och för 4-10-åringar, med beiget golv
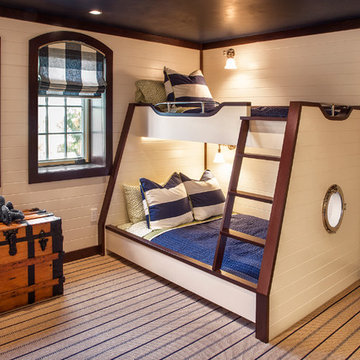
Bunk Room – Custom built-in bunks, Marvin windows
Foto på ett stort maritimt pojkrum kombinerat med sovrum och för 4-10-åringar, med beige väggar och heltäckningsmatta
Foto på ett stort maritimt pojkrum kombinerat med sovrum och för 4-10-åringar, med beige väggar och heltäckningsmatta
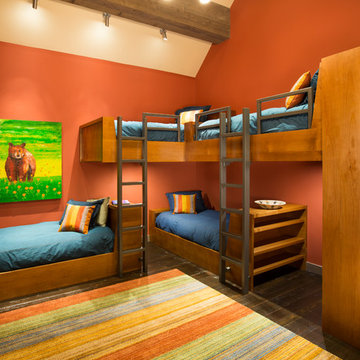
Crestwood Construction Inc.
Foto på ett funkis könsneutralt barnrum kombinerat med sovrum och för 4-10-åringar, med orange väggar och mörkt trägolv
Foto på ett funkis könsneutralt barnrum kombinerat med sovrum och för 4-10-åringar, med orange väggar och mörkt trägolv

Northern Michigan summers are best spent on the water. The family can now soak up the best time of the year in their wholly remodeled home on the shore of Lake Charlevoix.
This beachfront infinity retreat offers unobstructed waterfront views from the living room thanks to a luxurious nano door. The wall of glass panes opens end to end to expose the glistening lake and an entrance to the porch. There, you are greeted by a stunning infinity edge pool, an outdoor kitchen, and award-winning landscaping completed by Drost Landscape.
Inside, the home showcases Birchwood craftsmanship throughout. Our family of skilled carpenters built custom tongue and groove siding to adorn the walls. The one of a kind details don’t stop there. The basement displays a nine-foot fireplace designed and built specifically for the home to keep the family warm on chilly Northern Michigan evenings. They can curl up in front of the fire with a warm beverage from their wet bar. The bar features a jaw-dropping blue and tan marble countertop and backsplash. / Photo credit: Phoenix Photographic
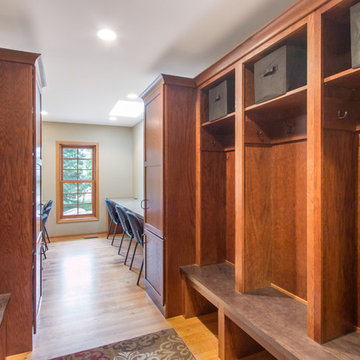
This busy family needed a space where they could keep all their shoes, jackets, backpacks, hats, mittens and sports equipment from cluttering the floor each day as they came home from school. They also wanted a homework zone where the kids could focus, have a flat surface for writing and that also contained charging stations for their laptops and tablets. Jeff Auberger listened to their needs and came up with this solution for the family. Now each child has their own cubby and area to do their homework with these custom built cabinets and work zone.
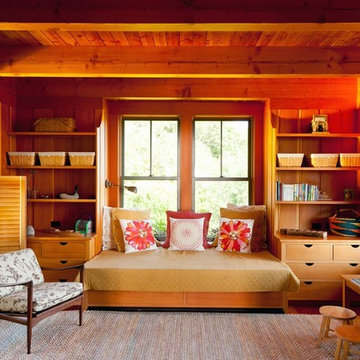
Idéer för ett stort rustikt könsneutralt barnrum kombinerat med lekrum och för 4-10-åringar, med beige väggar och heltäckningsmatta
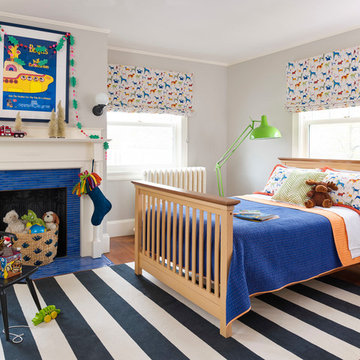
Photography: Annie Schlechter for HGTV Magazine
Stylist: Matthew Gleason
Exempel på ett mellanstort klassiskt pojkrum kombinerat med sovrum och för 4-10-åringar, med grå väggar, mellanmörkt trägolv och brunt golv
Exempel på ett mellanstort klassiskt pojkrum kombinerat med sovrum och för 4-10-åringar, med grå väggar, mellanmörkt trägolv och brunt golv
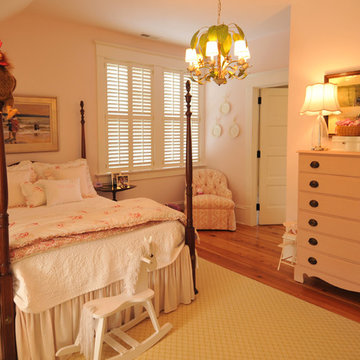
Bild på ett vintage flickrum kombinerat med sovrum och för 4-10-åringar, med mellanmörkt trägolv
153 foton på träton barnrum för 4-10-åringar
2