Barnrum
Sortera efter:
Budget
Sortera efter:Populärt i dag
21 - 40 av 123 foton
Artikel 1 av 3
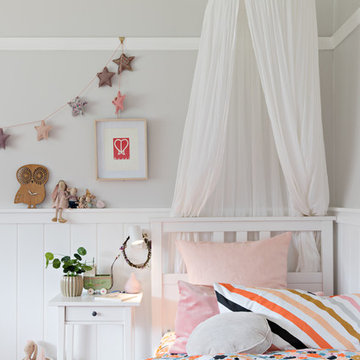
photo by ThePalmCo
Inspiration för klassiska barnrum kombinerat med sovrum, med grå väggar och mellanmörkt trägolv
Inspiration för klassiska barnrum kombinerat med sovrum, med grå väggar och mellanmörkt trägolv
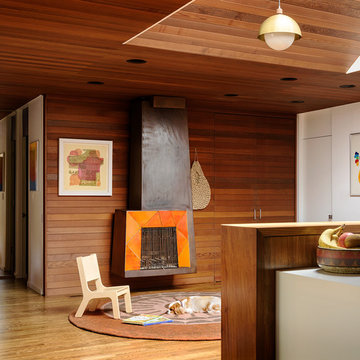
Photography by Aaron Lietz
Exempel på ett 50 tals könsneutralt barnrum, med vita väggar och mellanmörkt trägolv
Exempel på ett 50 tals könsneutralt barnrum, med vita väggar och mellanmörkt trägolv
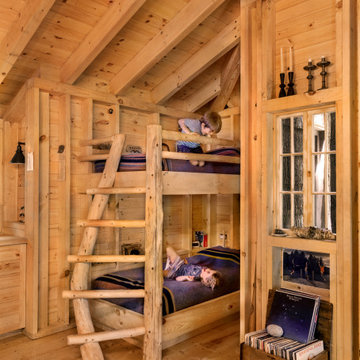
Rustik inredning av ett könsneutralt barnrum för 4-10-åringar, med bruna väggar, mellanmörkt trägolv och brunt golv
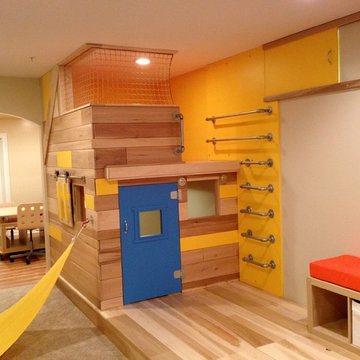
THEME The overall theme for this
space is a functional, family friendly
escape where time spent together
or alone is comfortable and exciting.
The integration of the work space,
clubhouse and family entertainment
area creates an environment that
brings the whole family together in
projects, recreation and relaxation.
Each element works harmoniously
together blending the creative and
functional into the perfect family
escape.
FOCUS The two-story clubhouse is
the focal point of the large space and
physically separates but blends the two
distinct rooms. The clubhouse has an
upper level loft overlooking the main
room and a lower enclosed space with
windows looking out into the playroom
and work room. There was a financial
focus for this creative space and the
use of many Ikea products helped to
keep the fabrication and build costs
within budget.
STORAGE Storage is abundant for this
family on the walls, in the cabinets and
even in the floor. The massive built in
cabinets are home to the television
and gaming consoles and the custom
designed peg walls create additional
shelving that can be continually
transformed to accommodate new or
shifting passions. The raised floor is
the base for the clubhouse and fort
but when pulled up, the flush mounted
floor pieces reveal large open storage
perfect for toys to be brushed into
hiding.
GROWTH The entire space is designed
to be fun and you never outgrow
fun. The clubhouse and loft will be a
focus for these boys for years and the
media area will draw the family to
this space whether they are watching
their favorite animated movie or
newest adventure series. The adjoining
workroom provides the perfect arts and
crafts area with moving storage table
and will be well suited for homework
and science fair projects.
SAFETY The desire to climb, jump,
run, and swing is encouraged in this
great space and the attention to detail
ensures that they will be safe. From
the strong cargo netting enclosing
the upper level of the clubhouse to
the added care taken with the lumber
to ensure a soft clean feel without
splintering and the extra wide borders
in the flush mounted floor storage, this
space is designed to provide this family
with a fun and safe space.
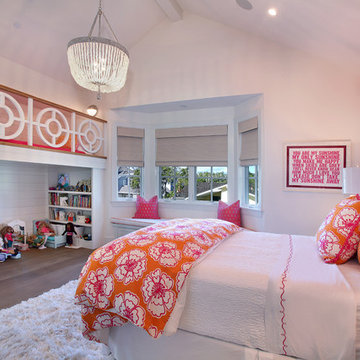
Jeri Koegel
Exempel på ett klassiskt flickrum kombinerat med sovrum, med vita väggar och mellanmörkt trägolv
Exempel på ett klassiskt flickrum kombinerat med sovrum, med vita väggar och mellanmörkt trägolv
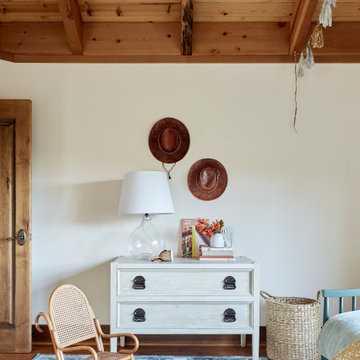
Inspiration för ett rustikt barnrum kombinerat med sovrum, med vita väggar, mellanmörkt trägolv och brunt golv
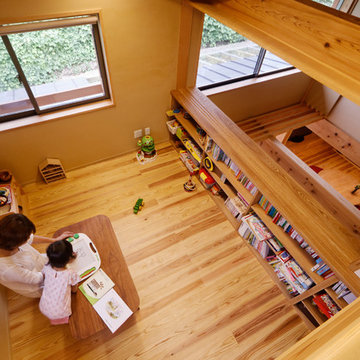
ロフトから子供部屋を見下ろす
Idéer för ett litet modernt barnrum kombinerat med lekrum, med beige väggar, mellanmörkt trägolv och brunt golv
Idéer för ett litet modernt barnrum kombinerat med lekrum, med beige väggar, mellanmörkt trägolv och brunt golv
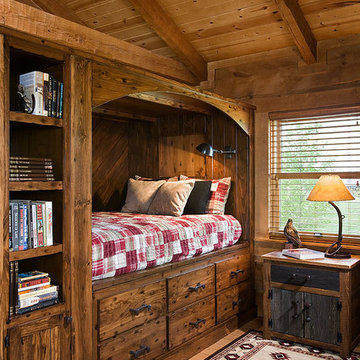
Roger Wade photography
Idéer för att renovera ett mellanstort vintage pojkrum kombinerat med sovrum och för 4-10-åringar, med bruna väggar, mellanmörkt trägolv och brunt golv
Idéer för att renovera ett mellanstort vintage pojkrum kombinerat med sovrum och för 4-10-åringar, med bruna väggar, mellanmörkt trägolv och brunt golv
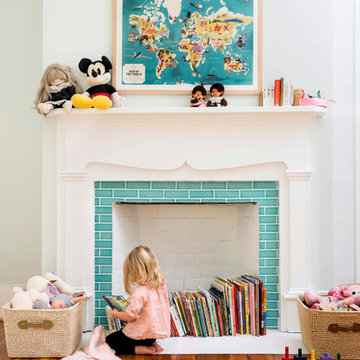
Lissa Gotwals Photography
Idéer för vintage könsneutrala barnrum kombinerat med lekrum, med vita väggar och mellanmörkt trägolv
Idéer för vintage könsneutrala barnrum kombinerat med lekrum, med vita väggar och mellanmörkt trägolv
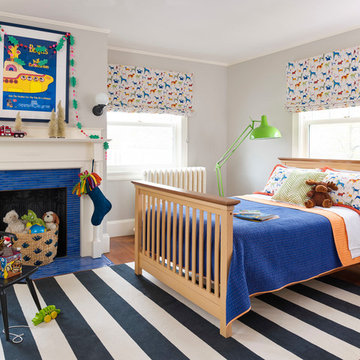
Photography: Annie Schlechter for HGTV Magazine
Stylist: Matthew Gleason
Exempel på ett mellanstort klassiskt pojkrum kombinerat med sovrum och för 4-10-åringar, med grå väggar, mellanmörkt trägolv och brunt golv
Exempel på ett mellanstort klassiskt pojkrum kombinerat med sovrum och för 4-10-åringar, med grå väggar, mellanmörkt trägolv och brunt golv
Inredning av ett stort flickrum kombinerat med skrivbord, med beige väggar och mellanmörkt trägolv
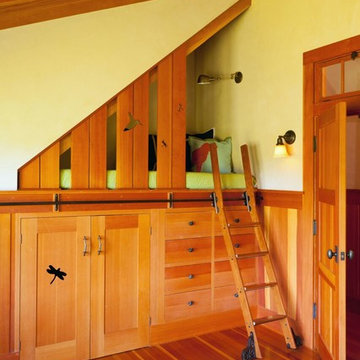
Inredning av ett rustikt mellanstort könsneutralt barnrum kombinerat med sovrum och för 4-10-åringar, med gröna väggar och mellanmörkt trägolv
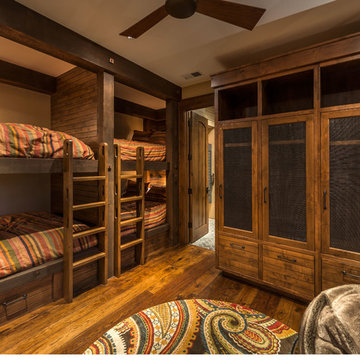
Exempel på ett stort amerikanskt könsneutralt barnrum kombinerat med sovrum, med mellanmörkt trägolv
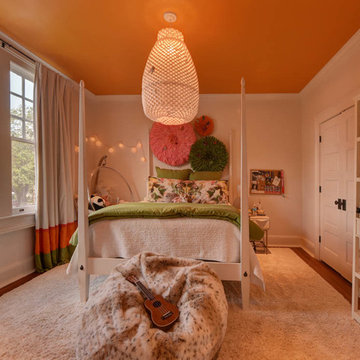
Exempel på ett mellanstort klassiskt flickrum kombinerat med sovrum och för 4-10-åringar, med beige väggar, mellanmörkt trägolv och brunt golv
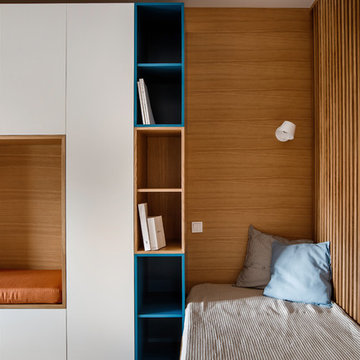
Modern inredning av ett mellanstort barnrum kombinerat med sovrum, med grå väggar och mellanmörkt trägolv
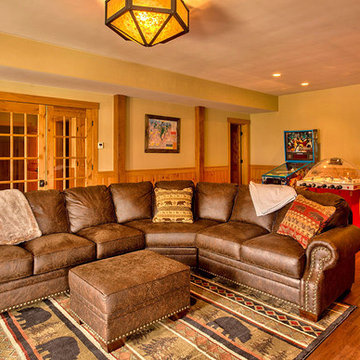
Exempel på ett mycket stort rustikt könsneutralt tonårsrum kombinerat med lekrum, med gula väggar, mellanmörkt trägolv och brunt golv
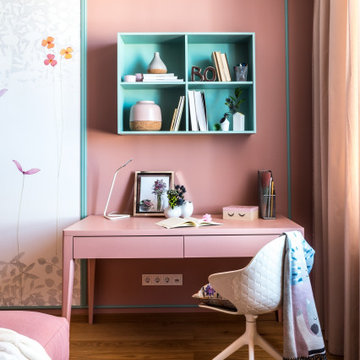
Inspiration för moderna flickrum kombinerat med skrivbord, med rosa väggar, mellanmörkt trägolv och brunt golv
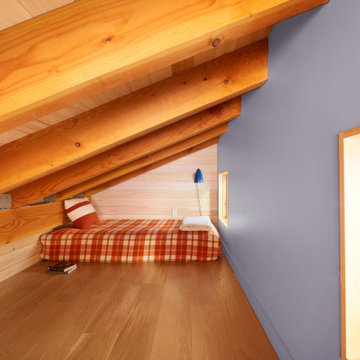
Sleeping Loft
Inspiration för ett litet rustikt könsneutralt barnrum kombinerat med sovrum, med blå väggar och mellanmörkt trägolv
Inspiration för ett litet rustikt könsneutralt barnrum kombinerat med sovrum, med blå väggar och mellanmörkt trägolv
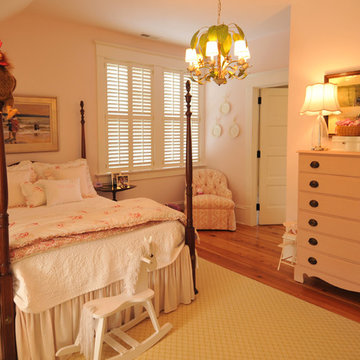
Bild på ett vintage flickrum kombinerat med sovrum och för 4-10-åringar, med mellanmörkt trägolv
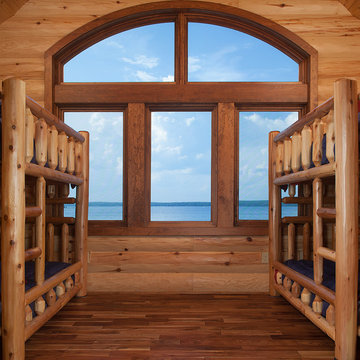
A rustic approach to the shaker style, the exterior of the Dandridge home combines cedar shakes, logs, stonework, and metal roofing. This beautifully proportioned design is simultaneously inviting and rich in appearance.
The main level of the home flows naturally from the foyer through to the open living room. Surrounded by windows, the spacious combined kitchen and dining area provides easy access to a wrap-around deck. The master bedroom suite is also located on the main level, offering a luxurious bathroom and walk-in closet, as well as a private den and deck.
The upper level features two full bed and bath suites, a loft area, and a bunkroom, giving homeowners ample space for kids and guests. An additional guest suite is located on the lower level. This, along with an exercise room, dual kitchenettes, billiards, and a family entertainment center, all walk out to more outdoor living space and the home’s backyard.
Photographer: William Hebert
2