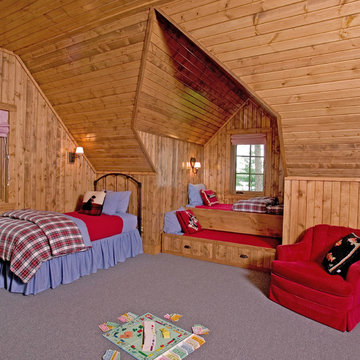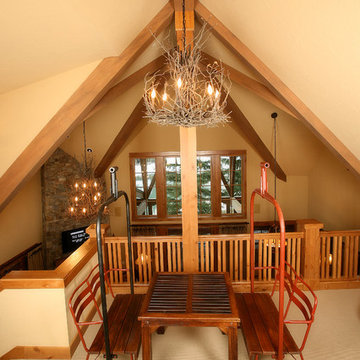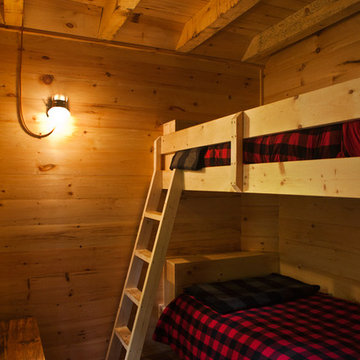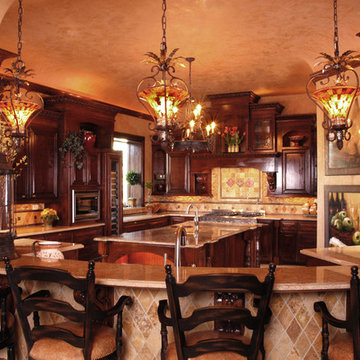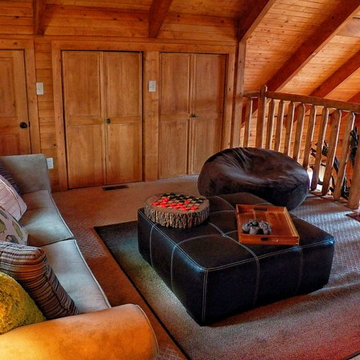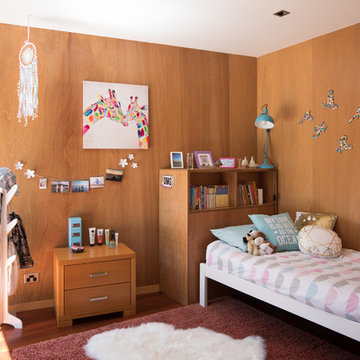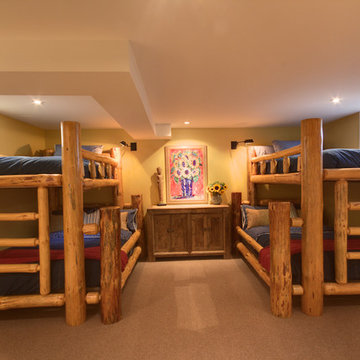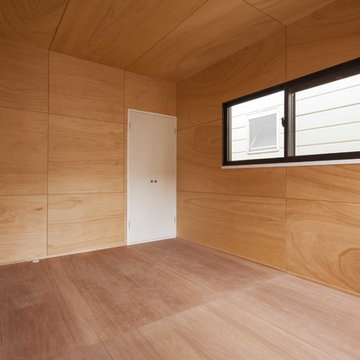1 190 foton på träton barnrum
Sortera efter:
Budget
Sortera efter:Populärt i dag
241 - 260 av 1 190 foton
Artikel 1 av 2
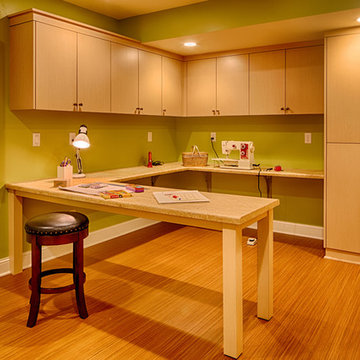
The homeowners requested a green, transitional style finishing of their Lower Level by creating a Family Room featuring a Kitchenette, spare Bedroom, ¾ Bathroom, Craft Room and Storage Room. The Craft Room includes a storage closet with bi-fold doors, a wall mounted ironing center, maple melamine custom cabinetry with concealed storage and rollouts to store yarn and other craft items. There is plenty of space for the children to complete craft projects and for the homeowner to sew. The countertops and flooring are made from eco-friendly Marmoleum. The walls are painted a soft pale green color meant to bring the outside in using Sherwin Williams zero VOC "Harmony" line.
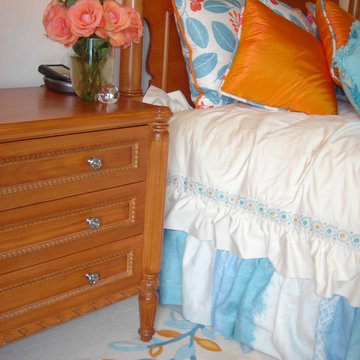
Idéer för stora vintage barnrum kombinerat med sovrum, med vita väggar och heltäckningsmatta
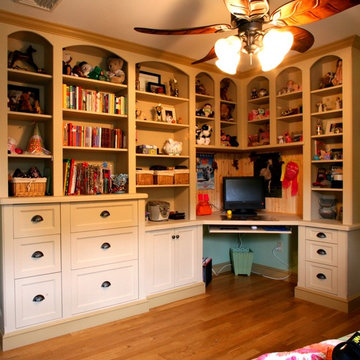
This client wanted their daughter's room to have a computer work desk, some shelving and clothes storage. They painted the cabinets themselves. The second child's bedroom 'built-in was for a boy's room (picture doesn't shoe the desk section).
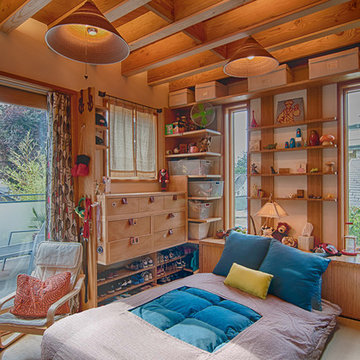
Louise Lakier Photography © 2012 Houzz
Idéer för eklektiska barnrum kombinerat med sovrum
Idéer för eklektiska barnrum kombinerat med sovrum
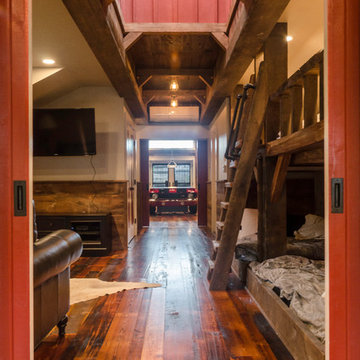
Looking through the sliding barn doors, the entire length of the barn can be seen. Past the kids' playroom is a kitchen and game room for the whole family.
Photo by Daniel Contelmo Jr.
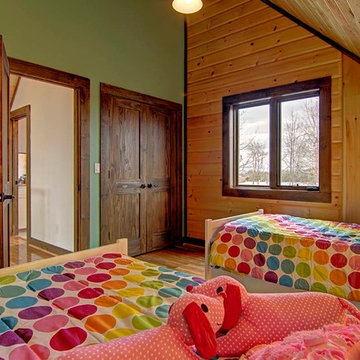
The Denver is very practical, and designed for those who favor the open room concept. At over 2700 square feet, it has substantial living space. The living room and kitchen areas are perfect for gathering, and the generous screened in room completes the picture perfect main floor. The loft is open to below and includes a beautiful large master bedroom. With a cathedral ceiling and abundance of windows, this design lets in tons of light, enhancing the most spectacular views. www.timberblock.com
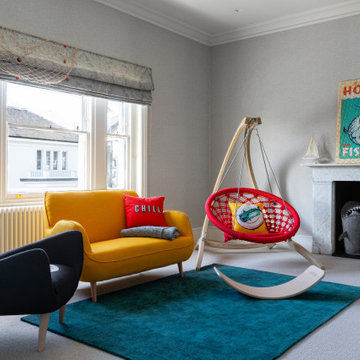
Boy's Bedroom Design by Eklektik Studio
Vibrant and strategically placed accent colours ensure stylish and visually coherent design. Privately commissioned storage unit for NerfGuns and fishing rods was a real dream come true for our little client. Minimalistic and contemporary design which can be easily adapted in the forthcoming years.
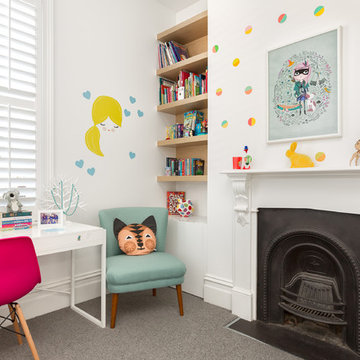
www.pauldistefanodesign.com
Exempel på ett modernt flickrum kombinerat med skrivbord, med vita väggar, heltäckningsmatta och grått golv
Exempel på ett modernt flickrum kombinerat med skrivbord, med vita väggar, heltäckningsmatta och grått golv
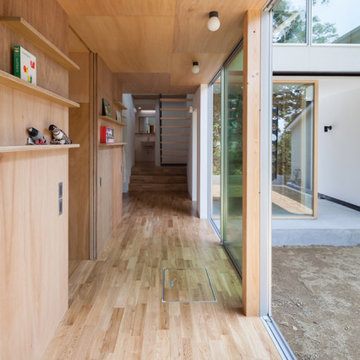
Foto på ett mellanstort funkis barnrum kombinerat med lekrum och för 4-10-åringar, med mellanmörkt trägolv
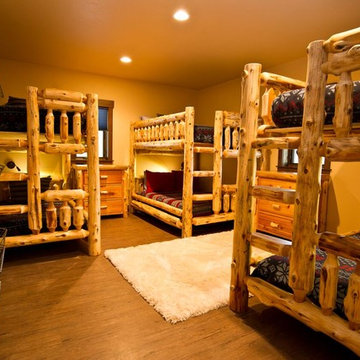
Locally harvested Englemann Spruce 12-14" diameter log home, hand-crafted by Shavano Custom Log Works. Available for nightly and weekly rental. https://www.riverridgerentals.com/breckenridge/vacation-rentals/apres-ski-cabin/
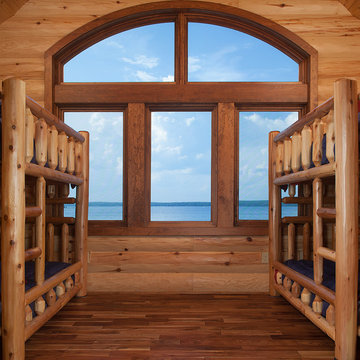
A rustic approach to the shaker style, the exterior of the Dandridge home combines cedar shakes, logs, stonework, and metal roofing. This beautifully proportioned design is simultaneously inviting and rich in appearance.
The main level of the home flows naturally from the foyer through to the open living room. Surrounded by windows, the spacious combined kitchen and dining area provides easy access to a wrap-around deck. The master bedroom suite is also located on the main level, offering a luxurious bathroom and walk-in closet, as well as a private den and deck.
The upper level features two full bed and bath suites, a loft area, and a bunkroom, giving homeowners ample space for kids and guests. An additional guest suite is located on the lower level. This, along with an exercise room, dual kitchenettes, billiards, and a family entertainment center, all walk out to more outdoor living space and the home’s backyard.
Photographer: William Hebert
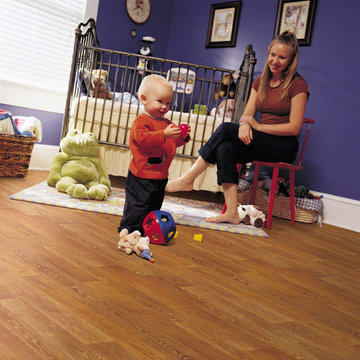
Long lasting and easy to case for, vinyl plank flooring is a great choice for kids rooms.
Idéer för att renovera ett mellanstort vintage könsneutralt barnrum kombinerat med sovrum, med blå väggar och vinylgolv
Idéer för att renovera ett mellanstort vintage könsneutralt barnrum kombinerat med sovrum, med blå väggar och vinylgolv
1 190 foton på träton barnrum
13
