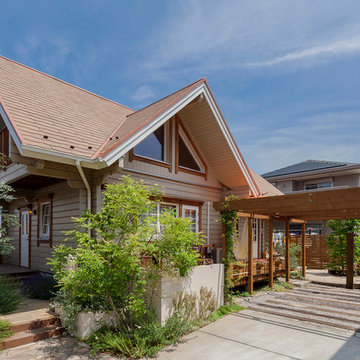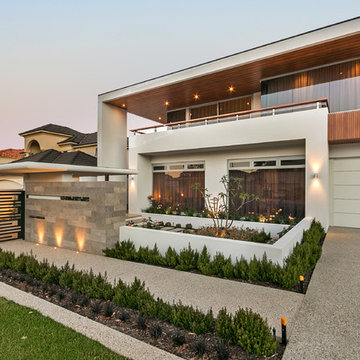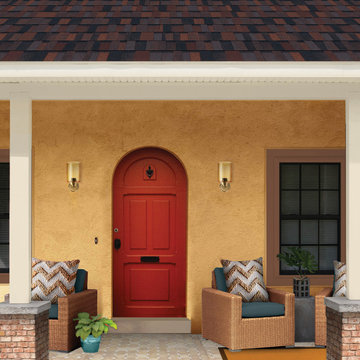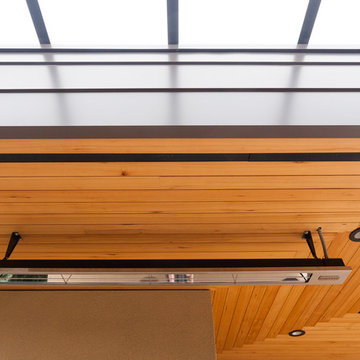111 foton på träton beige hus
Sortera efter:
Budget
Sortera efter:Populärt i dag
1 - 20 av 111 foton
Artikel 1 av 3

Surrounded by permanently protected open space in the historic winemaking area of the South Livermore Valley, this house presents a weathered wood barn to the road, and has metal-clad sheds behind. The design process was driven by the metaphor of an old farmhouse that had been incrementally added to over the years. The spaces open to expansive views of vineyards and unspoiled hills.
Erick Mikiten, AIA

Front view of renovated barn with new front entry, landscaping, and creamery.
Inspiration för mellanstora lantliga beige hus, med två våningar, mansardtak och tak i metall
Inspiration för mellanstora lantliga beige hus, med två våningar, mansardtak och tak i metall

True Spanish style courtyard with an iron gate. Copper Downspouts, Vigas, and Wooden Lintels add the Southwest flair to this home built by Keystone Custom Builders, Inc. Photo by Alyssa Falk
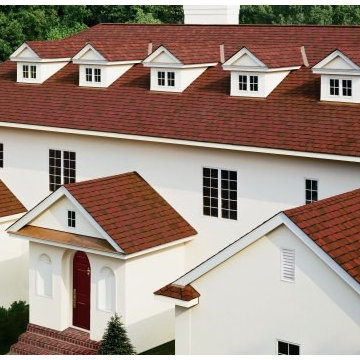
Idéer för att renovera ett mellanstort vintage beige hus, med tre eller fler plan, sadeltak och tak i shingel
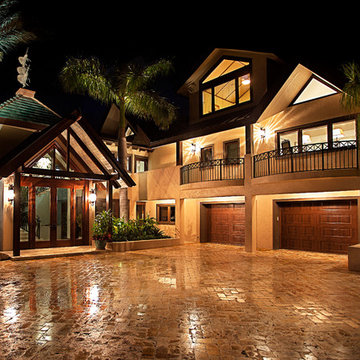
Odd Duck Art Photography
Inspiration för ett stort tropiskt beige hus, med tre eller fler plan och stuckatur
Inspiration för ett stort tropiskt beige hus, med tre eller fler plan och stuckatur
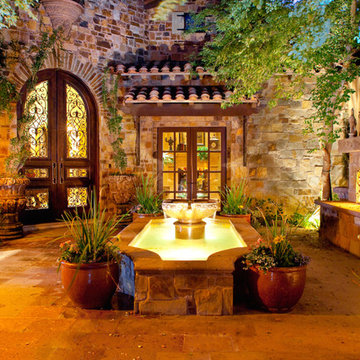
We love this entry courtyard with a water fountain, large arched front door and stone exterior.
Bild på ett mycket stort vintage beige stenhus, med två våningar och sadeltak
Bild på ett mycket stort vintage beige stenhus, med två våningar och sadeltak

This charming ranch on the north fork of Long Island received a long overdo update. All the windows were replaced with more modern looking black framed Andersen casement windows. The front entry door and garage door compliment each other with the a column of horizontal windows. The Maibec siding really makes this house stand out while complimenting the natural surrounding. Finished with black gutters and leaders that compliment that offer function without taking away from the clean look of the new makeover. The front entry was given a streamlined entry with Timbertech decking and Viewrail railing. The rear deck, also Timbertech and Viewrail, include black lattice that finishes the rear deck with out detracting from the clean lines of this deck that spans the back of the house. The Viewrail provides the safety barrier needed without interfering with the amazing view of the water.
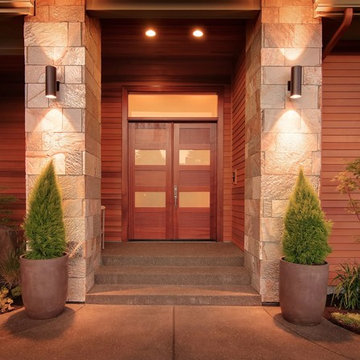
Gregory Spec
Inspiration för ett stort funkis beige hus, med två våningar och blandad fasad
Inspiration för ett stort funkis beige hus, med två våningar och blandad fasad

фотографии - Дмитрий Цыренщиков
Inspiration för ett mellanstort rustikt beige hus, med tre eller fler plan, tak i metall och mansardtak
Inspiration för ett mellanstort rustikt beige hus, med tre eller fler plan, tak i metall och mansardtak
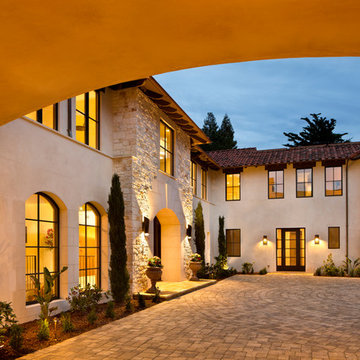
Bernard Andre
Inspiration för ett mycket stort medelhavsstil beige hus, med två våningar och platt tak
Inspiration för ett mycket stort medelhavsstil beige hus, med två våningar och platt tak
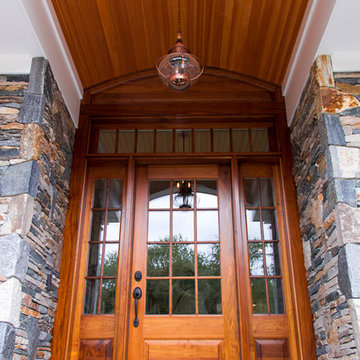
Idéer för att renovera ett amerikanskt beige hus, med två våningar och blandad fasad
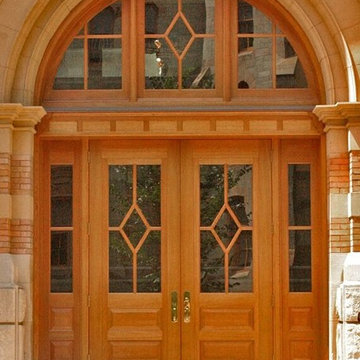
Main entry doors and transom for the Wister Institute at The University of Pennsylvania.
Exempel på ett klassiskt beige stenhus, med två våningar
Exempel på ett klassiskt beige stenhus, med två våningar
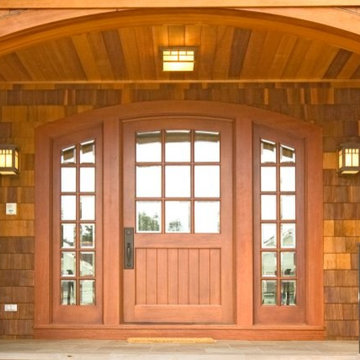
Idéer för ett stort klassiskt beige hus, med två våningar, sadeltak och tak i shingel
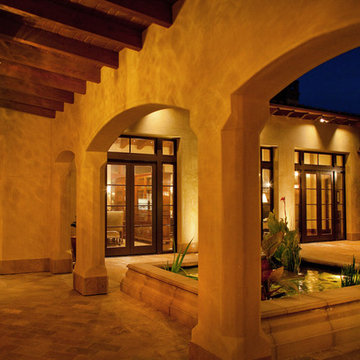
Architect Allard Jansen describes the home’s new floor plan as: “A central courtyard with two wings” Discussing the homes main features, he draws attention to the entrance of the home, the style of which is a specialty of the firm.. “One of the surprises we like to do is that you don’t step into the house when you come through the front door, instead you step into a courtyard,” he explains. This home invites the outdoors in and the central courtyard houses a gurgling fountain and outdoor furniture centered around a fireplace.
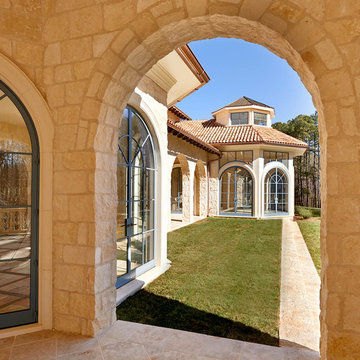
Dustin Peck Photography
Bild på ett mycket stort vintage beige stenhus, med allt i ett plan
Bild på ett mycket stort vintage beige stenhus, med allt i ett plan
111 foton på träton beige hus
1

