602 foton på träton grå kök
Sortera efter:
Budget
Sortera efter:Populärt i dag
121 - 140 av 602 foton
Artikel 1 av 3
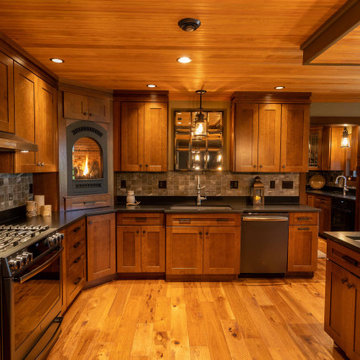
This Adirondack inspired kitchen, designed by Curtis Lumber Company, features a corner fireplace that adds a warm cozy ambiance to the heart of this home. The cabinetry is Merillat Masterpiece: Montesano Door Style in Quartersawn Oak Cognac. Photos property of Curtis Lumber Company.
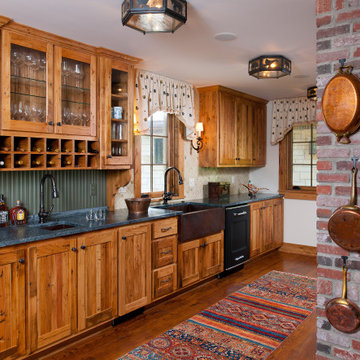
Custom built wormy chestnut cabinetry in the Kitchen was made from lumber harvested from the property. Cabinetry was topped with Vermont Soapstone countertops and handmade Pratt and Larson tile backsplash. Painted beadboard backsplash serves as a contrast in the bar area. Big Chill appliances were used to give the look and feel of an old Kitchen.
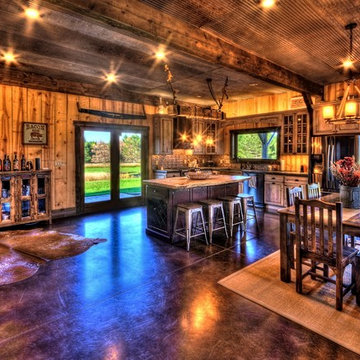
Open Floor Plan for kitchen, dinig and living room. Concrete floors, wood walls, concrete countertop and farmhouse sink, metail ceiling, wood slab island counter.
Photo Credit : D.E. Grabenstein
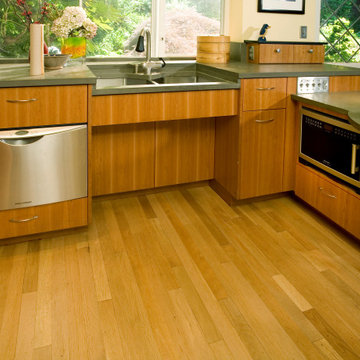
Universal Design Kitchen. The sink is lowered and appliances installed in the lower cabinets for wheelchair accessibility.
Inredning av ett klassiskt mellanstort grå grått kök, med en dubbel diskho, släta luckor, skåp i mellenmörkt trä, bänkskiva i kvarts, grått stänkskydd, rostfria vitvaror, ljust trägolv och en halv köksö
Inredning av ett klassiskt mellanstort grå grått kök, med en dubbel diskho, släta luckor, skåp i mellenmörkt trä, bänkskiva i kvarts, grått stänkskydd, rostfria vitvaror, ljust trägolv och en halv köksö
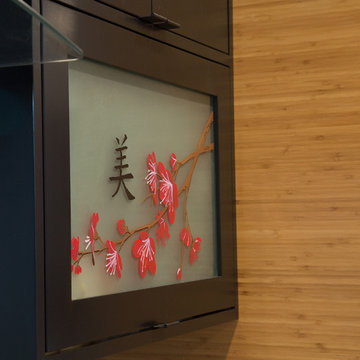
This custom kitchen remodel is full of character. TWD was honored to work with this homeowner to bring her 10-year vision to life. Featuring custom bamboo cabinetry, black cabinetry with glass inserts, the most stunning and carefully selected slabs around, and the finite details of this project all came together beautifully.
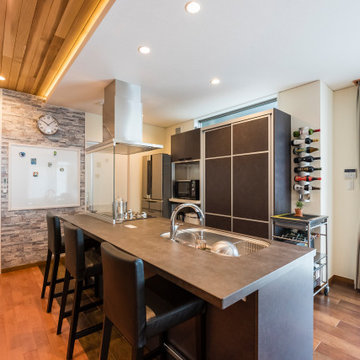
Inspiration för ett funkis grå grått parallellkök, med en undermonterad diskho, släta luckor, grå skåp, mellanmörkt trägolv, en köksö och brunt golv

This beautiful and timeless kitchen exudes a fresh and happy style.
Bild på ett mellanstort vintage grå grått kök, med vita skåp, marmorbänkskiva, vitt stänkskydd, stänkskydd i keramik, rostfria vitvaror, en köksö, en undermonterad diskho, skåp i shakerstil, mellanmörkt trägolv och brunt golv
Bild på ett mellanstort vintage grå grått kök, med vita skåp, marmorbänkskiva, vitt stänkskydd, stänkskydd i keramik, rostfria vitvaror, en köksö, en undermonterad diskho, skåp i shakerstil, mellanmörkt trägolv och brunt golv

This prairie home tucked in the woods strikes a harmonious balance between modern efficiency and welcoming warmth.
A captivating quartzite countertop serves as the centerpiece, inspiring an earthy color palette that seamlessly integrates with the maple cabinetry. A spacious layout allows for socializing with guests while effortlessly preparing culinary delights. For a polished and clutter-free look, the cabinet housing baking essentials can be discreetly closed when not in use.
---
Project designed by Minneapolis interior design studio LiLu Interiors. They serve the Minneapolis-St. Paul area, including Wayzata, Edina, and Rochester, and they travel to the far-flung destinations where their upscale clientele owns second homes.
For more about LiLu Interiors, see here: https://www.liluinteriors.com/
To learn more about this project, see here:
https://www.liluinteriors.com/portfolio-items/north-oaks-prairie-home-interior-design/
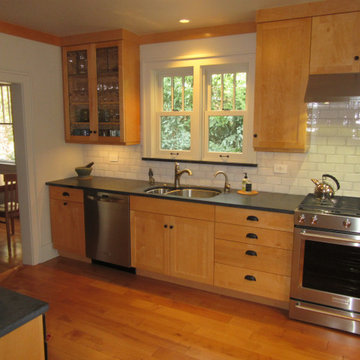
Light-toned maple cabinets, wide maple strip flooring, and soapstone countertops embody the naturalistic essence of the Craftsman style and contribute to its characteristic aura of informality.
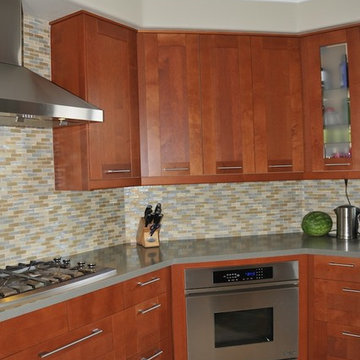
Boyce and Bean Tile was used in this kitchen remodel.
Inspiration för ett funkis grå grått kök, med flerfärgad stänkskydd
Inspiration för ett funkis grå grått kök, med flerfärgad stänkskydd
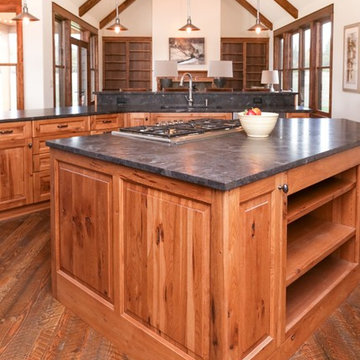
Bild på ett mellanstort rustikt grå grått kök, med luckor med upphöjd panel, flera köksöar, en undermonterad diskho, skåp i mellenmörkt trä, mörkt trägolv och brunt golv
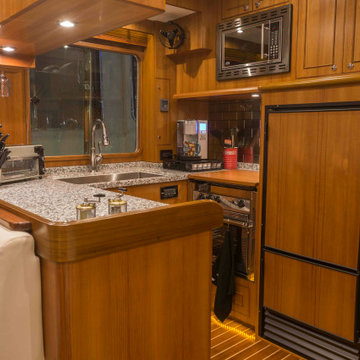
Made in USA, Handcrafted 2.5"x6" Metal Subway Tiles by 100% woman-owned US Manufacturer, StainlessSteelTile.com, were chosen for the backsplash in this brand new Pilothouse Yacht by North Pacific Yachts.
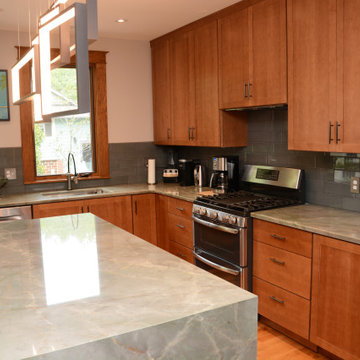
This kitchen features Brighton Cabinetry with Amesbury door style and Maple Cider stain. The countertops are J'adore quartzite with a mitered edge on the island.
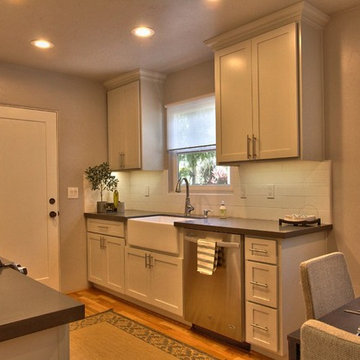
Inredning av ett modernt avskilt, litet grå grått parallellkök, med en rustik diskho, skåp i shakerstil, vita skåp, vitt stänkskydd, stänkskydd i keramik, rostfria vitvaror och ljust trägolv
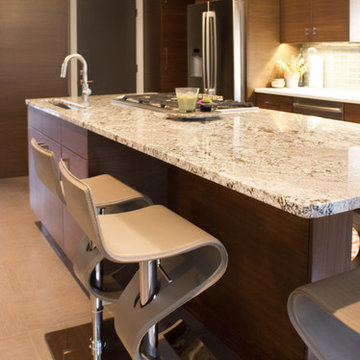
Project by Wiles Design Group. Their Cedar Rapids-based design studio serves the entire Midwest, including Iowa City, Dubuque, Davenport, and Waterloo, as well as North Missouri and St. Louis.
For more about Wiles Design Group, see here: https://wilesdesigngroup.com/
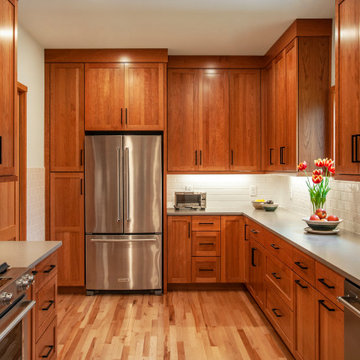
Inspiration för ett avskilt, mellanstort amerikanskt grå grått l-kök, med en rustik diskho, skåp i shakerstil, skåp i mellenmörkt trä, bänkskiva i kvarts, vitt stänkskydd, stänkskydd i keramik, rostfria vitvaror, mellanmörkt trägolv och brunt golv

Natural untreated cedar kithcen with glazed brick floor, contemporary furniture and modern artwork.
Idéer för mellanstora funkis grått kök, med en dubbel diskho, släta luckor, skåp i mellenmörkt trä, granitbänkskiva, grått stänkskydd, stänkskydd i sten, rostfria vitvaror, tegelgolv, en köksö och svart golv
Idéer för mellanstora funkis grått kök, med en dubbel diskho, släta luckor, skåp i mellenmörkt trä, granitbänkskiva, grått stänkskydd, stänkskydd i sten, rostfria vitvaror, tegelgolv, en köksö och svart golv

Cucina e sala da pranzo. Separazione dei due ambienti tramite una porta in vetro a tutta altezza, suddivisa in tre ante. Isola cucina e isola soggiorno realizzate su misura, come tutta la parete di armadi. Piano isola realizzato in marmo CEPPO DI GRE.
Pavimentazione realizzata in marmo APARICI modello VENEZIA ELYSEE LAPPATO.
Illuminazione FLOS.
Falegnameria di IGOR LECCESE.
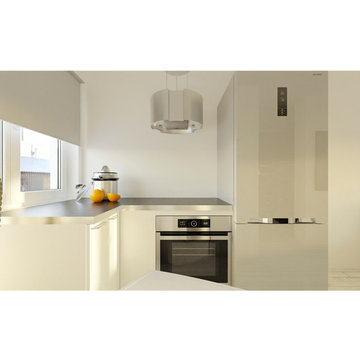
Cocina
Foto på ett litet grå kök, med en dubbel diskho, vita skåp, bänkskiva i rostfritt stål, grått stänkskydd, rostfria vitvaror, laminatgolv, vitt golv och flera köksöar
Foto på ett litet grå kök, med en dubbel diskho, vita skåp, bänkskiva i rostfritt stål, grått stänkskydd, rostfria vitvaror, laminatgolv, vitt golv och flera köksöar
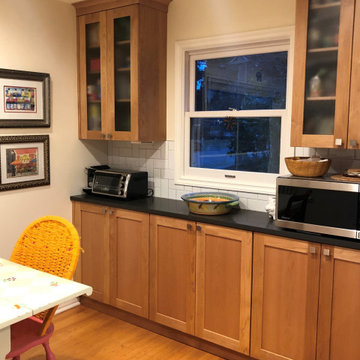
Sollera Fine Cabinetry
Whistler (Shaker) door style
Clear Alder stained in Natural
Klassisk inredning av ett mellanstort grå grått kök, med en undermonterad diskho, skåp i shakerstil, skåp i mellenmörkt trä, bänkskiva i kvarts, vitt stänkskydd, stänkskydd i tunnelbanekakel, rostfria vitvaror, mellanmörkt trägolv, en halv köksö och brunt golv
Klassisk inredning av ett mellanstort grå grått kök, med en undermonterad diskho, skåp i shakerstil, skåp i mellenmörkt trä, bänkskiva i kvarts, vitt stänkskydd, stänkskydd i tunnelbanekakel, rostfria vitvaror, mellanmörkt trägolv, en halv köksö och brunt golv
602 foton på träton grå kök
7