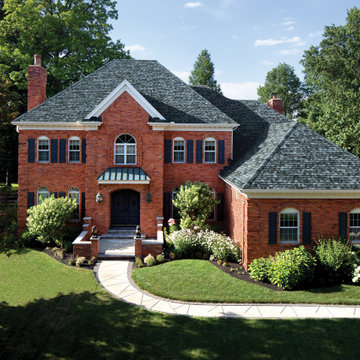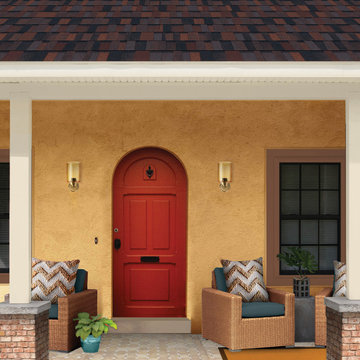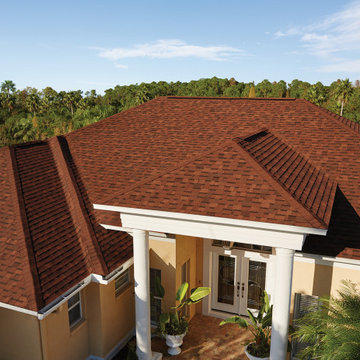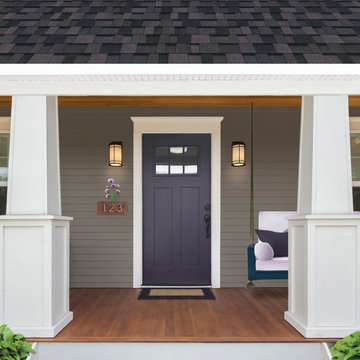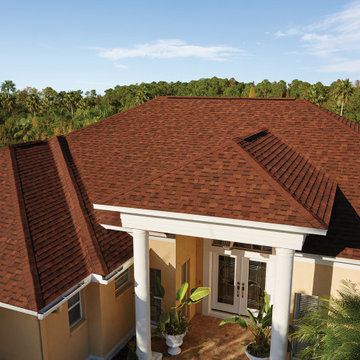139 foton på träton hus, med tak i shingel
Sortera efter:
Budget
Sortera efter:Populärt i dag
121 - 139 av 139 foton
Artikel 1 av 3
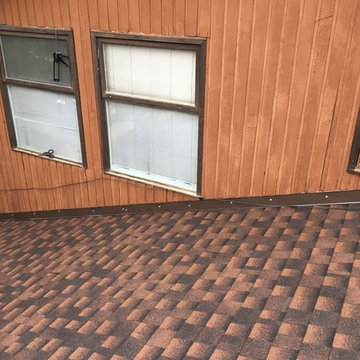
GAF-Timberline
Hickory
Inredning av ett rustikt litet brunt hus, med allt i ett plan, sadeltak och tak i shingel
Inredning av ett rustikt litet brunt hus, med allt i ett plan, sadeltak och tak i shingel
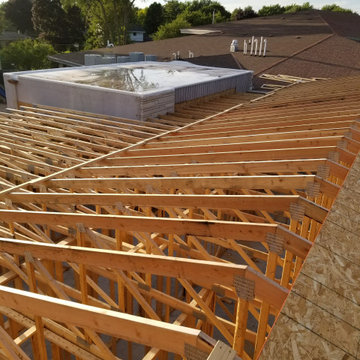
Construct and new asphalt GAF HDZ shingle roof on church addition.
Bild på ett vintage hus, med allt i ett plan, sadeltak och tak i shingel
Bild på ett vintage hus, med allt i ett plan, sadeltak och tak i shingel
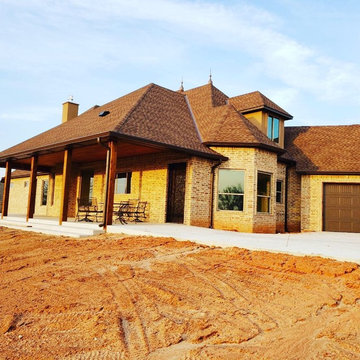
6" Seamless Gutters On New Construction Home
Inredning av ett klassiskt stort beige hus, med allt i ett plan, tegel, valmat tak och tak i shingel
Inredning av ett klassiskt stort beige hus, med allt i ett plan, tegel, valmat tak och tak i shingel
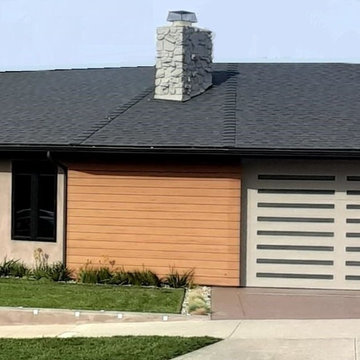
Capitrano custom home remodel and addition.
Black window frames accent the wood and stucco siding. Pivot entry door and sidelight kit as front door, gate and garage door all match in materials.
https://ZenArchitect.com

Lodge Exterior Rendering with Natural Landscape & Pond - Creative ideas by Architectural Visualization Companies. visualization company, rendering service, 3d rendering, firms, visualization, photorealistic, designers, cgi architecture, 3d exterior house designs, Modern house designs, companies, architectural illustrations, lodge, river, pond, landscape, lighting, natural, modern, exterior, 3d architectural modeling, architectural 3d rendering, architectural rendering studio, architectural rendering service, Refreshment Area.
Visit: http://www.yantramstudio.com/3d-architectural-exterior-rendering-cgi-animation.html
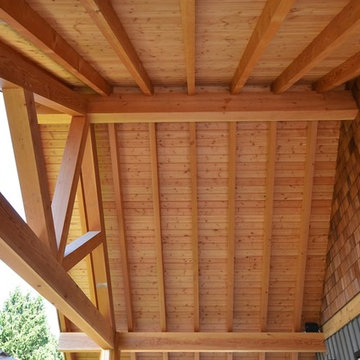
Exterior Back Deck With Beautiful Timber Truss and Timber Rafters
Foto på ett stort funkis grått hus, med två våningar, vinylfasad, sadeltak och tak i shingel
Foto på ett stort funkis grått hus, med två våningar, vinylfasad, sadeltak och tak i shingel
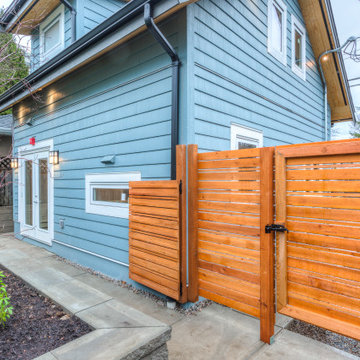
Inspiration för små moderna blå hus, med två våningar, fiberplattor i betong, sadeltak och tak i shingel
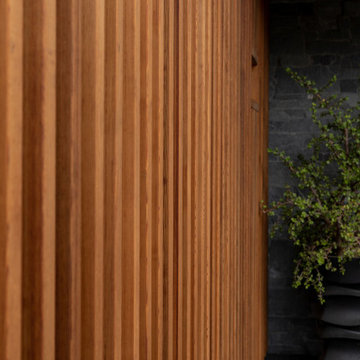
A 1970’s addition on the rear of this house awkwardly consumed the entire backyard and reduced natural light to the interior, creating a dark kitchen and dining room. This project was a unique one in that we actually reduced the square footage. One of the advantages of living in California is that a backyard can easily serve as an extra room - with dining, entertainment, and lounge space usable for most of the year.
In order to maximize natural daylight into the heart of the home, two large bi-folding patio doors were installed in the kitchen and dining room. This creates a strong connection to the backyard entertainment space, complete with an exterior kitchen and fire-pit seating area.
The exterior of the house was redesigned to compliment a modern landscape project. A cedar rain screen leads guests to the front door - shifting the visual emphasis to the front door and reducing the prominence of the garage. The cedar gave the facade a modern, warm feel and differentiated the house from it’s neighbors
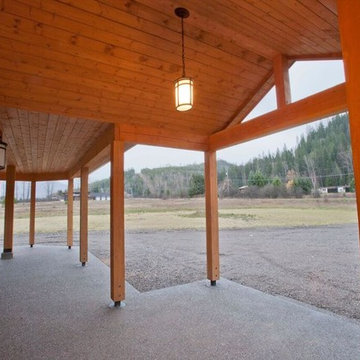
Pine T&G soffit, 8x8 douglas fir posts, exposed aggregate patio, cedar siding (sikkens)
Idéer för mellanstora rustika bruna hus, med två våningar, sadeltak och tak i shingel
Idéer för mellanstora rustika bruna hus, med två våningar, sadeltak och tak i shingel
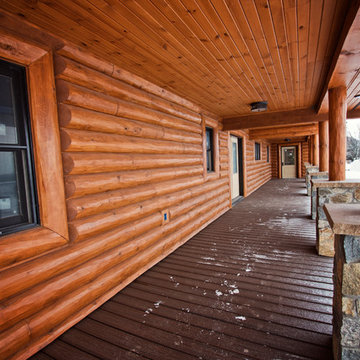
You guys just wait... you'll be picking your jaws up off the floor when you see how this home went from a dated 1990s bore to a 2018 dream. This is a home you have to see to believe. We can't pinpoint which part we love best, so we are going to let you take a look around. Special thanks to these teams who worked side-by-side with us to blow this home out of the water.
Kim Hanson Photography, Art & Design
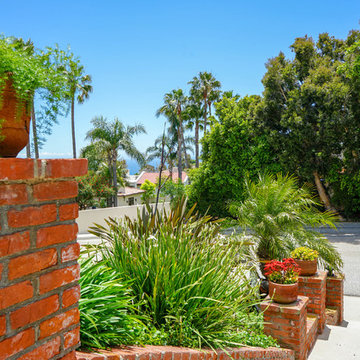
Malibu, CA - Whole Home Remodel
For this part of the exterior remodeling process, we laid the concrete staircase and constructed the brick pillars.
Inspiration för stora moderna beige hus, med två våningar, stuckatur och tak i shingel
Inspiration för stora moderna beige hus, med två våningar, stuckatur och tak i shingel

This handsome accessory dwelling unit is located in Eagle Rock, CA. The patio area is shaded by a natural wood pergola with laid stone and pebble flooring featuring beautiful outdoor lounge furniture for relaxation. The exterior features wood panel and stucco, decorative sconces and a small garden area. .
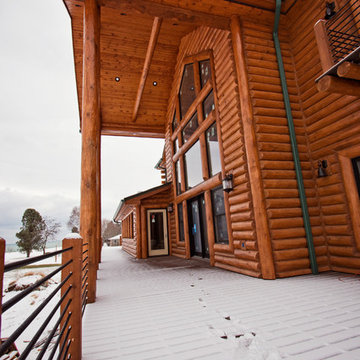
You guys just wait... you'll be picking your jaws up off the floor when you see how this home went from a dated 1990s bore to a 2018 dream. This is a home you have to see to believe. We can't pinpoint which part we love best, so we are going to let you take a look around. Special thanks to these teams who worked side-by-side with us to blow this home out of the water.
Kim Hanson Photography, Art & Design
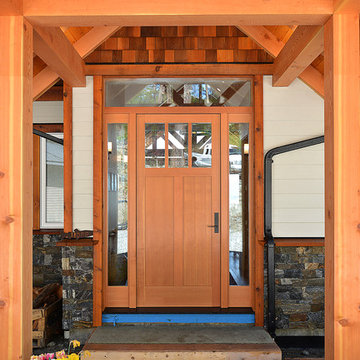
Front entry
Idéer för ett mellanstort modernt vitt hus, med två våningar, sadeltak och tak i shingel
Idéer för ett mellanstort modernt vitt hus, med två våningar, sadeltak och tak i shingel
139 foton på träton hus, med tak i shingel
7
