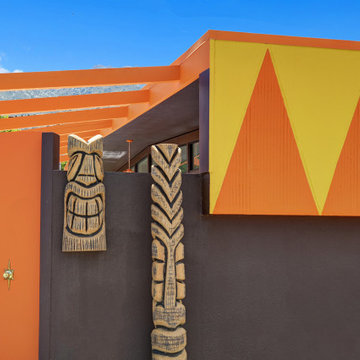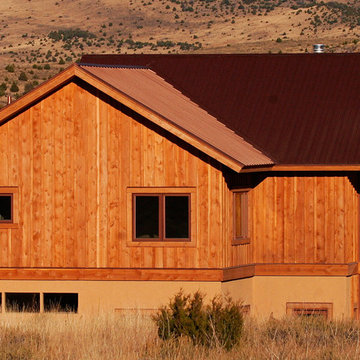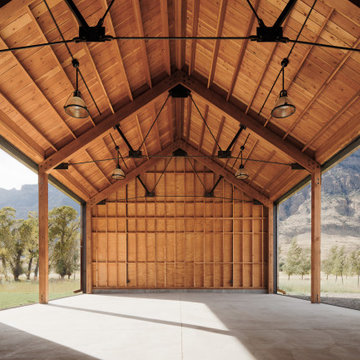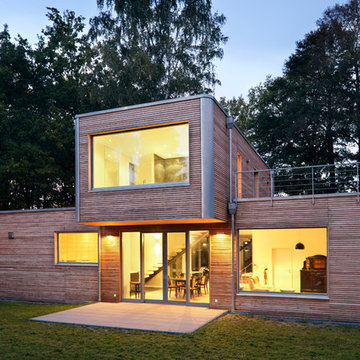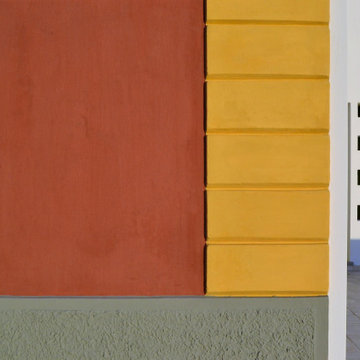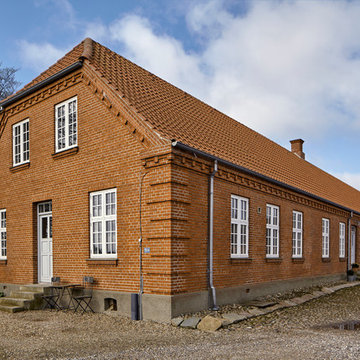438 foton på träton hus
Sortera efter:
Budget
Sortera efter:Populärt i dag
141 - 160 av 438 foton
Artikel 1 av 3
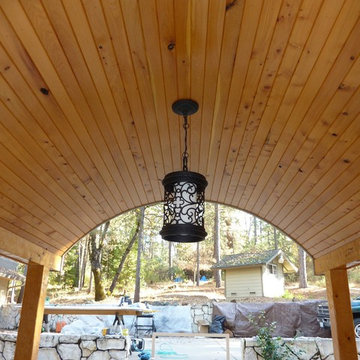
Exempel på ett mellanstort rustikt beige hus, med allt i ett plan, stuckatur, halvvalmat sadeltak och tak i mixade material
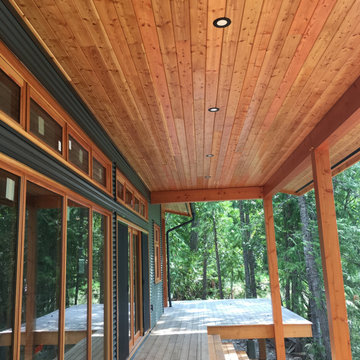
Inredning av ett litet blått hus, med två våningar, blandad fasad, pulpettak och tak i metall
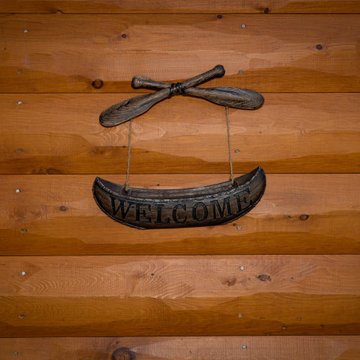
2x8 QTR LOG NO REVEAL (1/2 LAP, NO REVEAL) PINE-LODGE SIDING, #2 (BL Grade Equivalent MILL SELECT), KD (Kiln Dried), StainEXT (Stained Exterior), Stained 2 Coat Cabot's Translucent "Pine Cone" HEWN, Smooth Use.
Exempel på ett mellanstort klassiskt vitt hus, med tak i shingel, två våningar och sadeltak
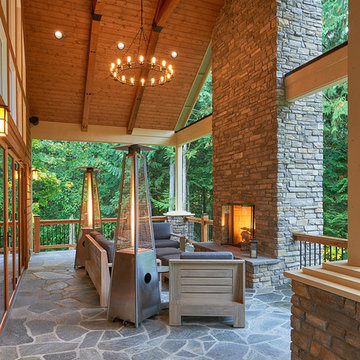
Outdoor living space and entertaining area which includes an outdoor fireplace, open wood beams with vaulted ceilings, and a pizza oven
Idéer för att renovera ett stort vintage brunt hus, med allt i ett plan, sadeltak och tak i shingel
Idéer för att renovera ett stort vintage brunt hus, med allt i ett plan, sadeltak och tak i shingel
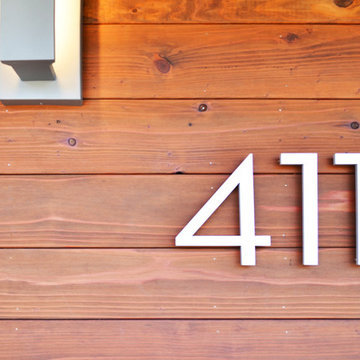
Modern house numbers on stained redwood siding
Inredning av ett modernt mellanstort brunt hus, med två våningar, valmat tak och tak med takplattor
Inredning av ett modernt mellanstort brunt hus, med två våningar, valmat tak och tak med takplattor
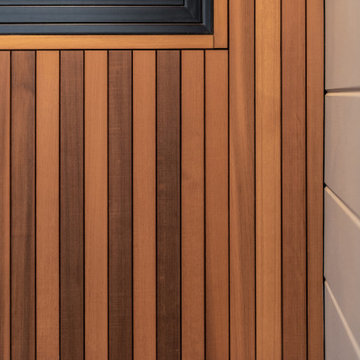
Inredning av ett modernt stort blått hus, med två våningar, sadeltak och tak i metall
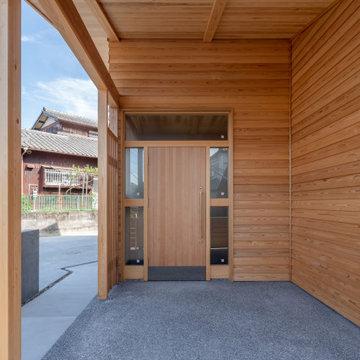
Foto på ett stort funkis brunt hus, med allt i ett plan, sadeltak och tak i metall

True Spanish style courtyard with an iron gate. Copper Downspouts, Vigas, and Wooden Lintels add the Southwest flair to this home built by Keystone Custom Builders, Inc. Photo by Alyssa Falk
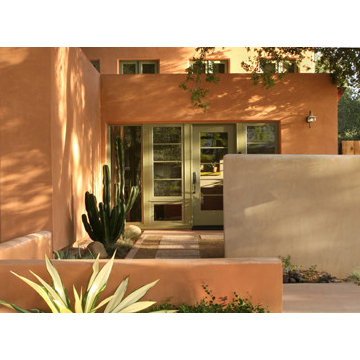
Ojai House - Entry Courtyard. New contemporary / eclectic / southwest style house, open to the landscape.
Landscape design by Studio Landscape.
Construction by Loomis Construction.
Photo by Skye Moorhead, all rights reserved.
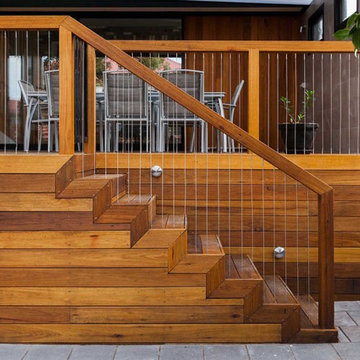
Blackbutt KD hardwood decking, screening & handrail with feature stainless steel vertical wire balustrading.
Builder: MADE - Architectural Constructions
Design: Space Design Architectural (SDA)
Photo: Lincoln Jubb
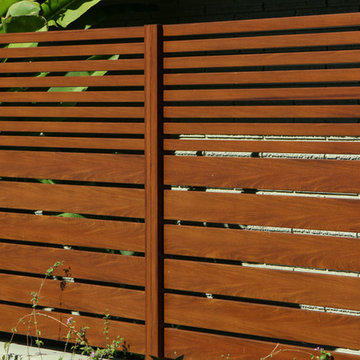
A complete renovation of the home exterior. Simplistic, elegant Asian inspired design with custom landscaping.
Idéer för ett mellanstort modernt hus, med allt i ett plan och blandad fasad
Idéer för ett mellanstort modernt hus, med allt i ett plan och blandad fasad
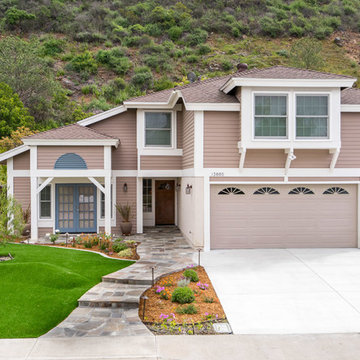
This Rancho Penasquitos home got a fresh look with this paint job. The new paint makes the home look new and modern. This design was also intended to be drought tolerant so artificial grass was put in along with drought tolerant plants. Photos by John Gerson. www.choosechi.com
438 foton på träton hus
8
