260 foton på träton kök, med betonggolv
Sortera efter:
Budget
Sortera efter:Populärt i dag
121 - 140 av 260 foton
Artikel 1 av 3
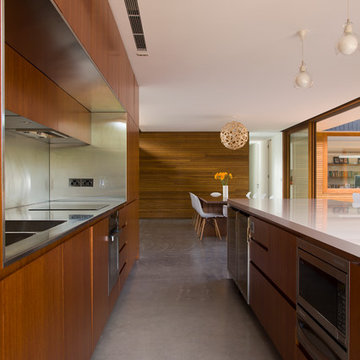
The Narrabeen House is located on the edge of Narrabeen Lagoon and is fortunate to have outlook across water to an untouched island dense with casuarinas.
By contrast, the street context is unremarkable without the slightest hint of the lagoon beyond the houses lining the street and manages to give the impression of being deep in suburbia.
The house is new and replaces a former 1970s cream brick house that functioned poorly and like many other houses from the time, did little to engage with the unique environmental qualities of the lagoon.
In starting this project, we clearly wanted to re-dress the connection with the lagoon and island, but also found ourselves drawn to the suburban qualities of the street and this dramatic contrast between the front and back of the property.
This led us to think about the project within the framework of the ‘suburban ideal’ - a framework that would allow the house to address the street as any other suburban house would, while inwardly pursuing the ideals of oasis and retreat where the water experience could be used to maximum impact - in effect, amplifying the current contrast between street and lagoon.
From the street, the house’s composition is built around the entrance, driveway and garage like any typical suburban house however the impact of these domestic elements is diffused by melding them into a singular architectural expression and form. The broad facade combined with the floating skirt detail give the house a horizontal proportion and even though the dark timber cladding gives the building a ‘stealth’ like appearance, it still withholds the drama of the lagoon beyond.
This sets up two key planning strategies.
Firstly, a central courtyard is introduced as the principal organising element for the planning with all of the house’s key public spaces - living room, dining room, kitchen, study and pool - grouped around the courtyard to connect these spaces visually, and physically when the courtyard walls are opened up. The arrangement promotes a socially inclusive dynamic as well as extending the spatial opportunities of the house. The courtyard also has a significant environmental role bringing sun, light and air into the centre of the house.
Secondly, the planning is composed to deliberately isolate the occupant from the suburban surrounds to heighten the sense of oasis and privateness. This process begins at the street bringing visitors through a succession of exterior spaces that gradually compress and remove the street context through a composition of fences, full height screens and thresholds. The entry sequence eventually terminates at a solid doorway where the sense of intrigue peaks. Rather than entering into a hallway, one arrives in the courtyard where the full extent of the private domain, the lagoon and island are revealed and any sense of the outside world removed.
The house also has an unusual sectional arrangement driven partly by the requirement to elevate the interior 1.2m above ground level to safeguard against flooding but also by the desire to have open plan spaces with dual aspect - north for sun and south for the view. Whilst this introduces issues with the scale relationship of the house to its neighbours, it enables a more interesting multi- level relationship between interior and exterior living spaces to occur. This combination of sectional interplay with the layout of spaces in relation to the courtyard is what enables the layering of spaces to occur - it is possible to view the courtyard, living room, lagoon side deck, lagoon and island as backdrop in just one vista from the study.
Flood raising 1200mm helps by introducing level changes that step and advantage the deeper views Porosity radically increases experience of exterior framed views, elevated The vistas from the key living areas and courtyard are composed to heighten the sense of connection with the lagoon and place the island as the key visual terminating feature.
The materiality further develops the notion of oasis with a simple calming palette of warm natural materials that have a beneficial environmental effect while connecting the house with the natural environment of the lagoon and island.
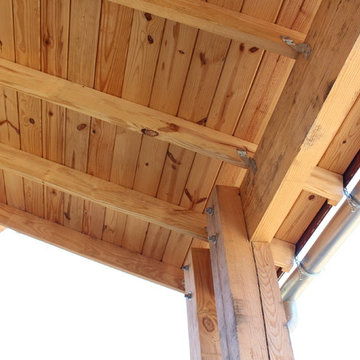
Houghland Architecture
Bild på ett litet rustikt kök, med en undermonterad diskho, luckor med infälld panel, grå skåp, bänkskiva i kvartsit, rostfria vitvaror och betonggolv
Bild på ett litet rustikt kök, med en undermonterad diskho, luckor med infälld panel, grå skåp, bänkskiva i kvartsit, rostfria vitvaror och betonggolv
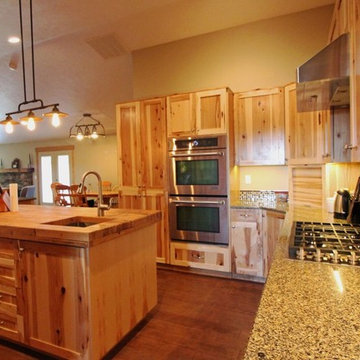
Custom Wood Cabinets in the Grandview Rancher kitchen by North Ridge Homes
Bild på ett stort rustikt brun brunt kök, med en undermonterad diskho, skåp i shakerstil, skåp i ljust trä, träbänkskiva, flerfärgad stänkskydd, stänkskydd i mosaik, rostfria vitvaror, en köksö, brunt golv och betonggolv
Bild på ett stort rustikt brun brunt kök, med en undermonterad diskho, skåp i shakerstil, skåp i ljust trä, träbänkskiva, flerfärgad stänkskydd, stänkskydd i mosaik, rostfria vitvaror, en köksö, brunt golv och betonggolv
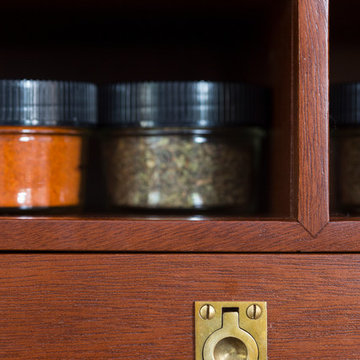
The unique joinery was inspired by an antique cabinet. Beauty is really found in the details. Photo by Scott Longwinter
Inspiration för ett stort eklektiskt kök, med en undermonterad diskho, skåp i shakerstil, skåp i mörkt trä, bänkskiva i täljsten, vitt stänkskydd, stänkskydd i keramik, färgglada vitvaror, betonggolv och en köksö
Inspiration för ett stort eklektiskt kök, med en undermonterad diskho, skåp i shakerstil, skåp i mörkt trä, bänkskiva i täljsten, vitt stänkskydd, stänkskydd i keramik, färgglada vitvaror, betonggolv och en köksö
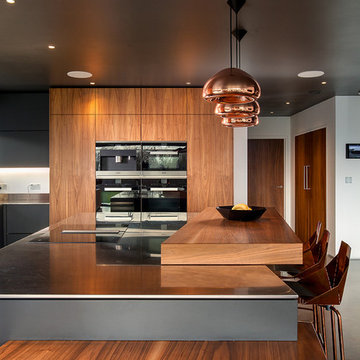
A full interior fit out designed closely with the client for a mega build in Cornwall. The brief was to create minimalist and contemporary pieces that give continuity of materials, quality and styling throughout the entire house.
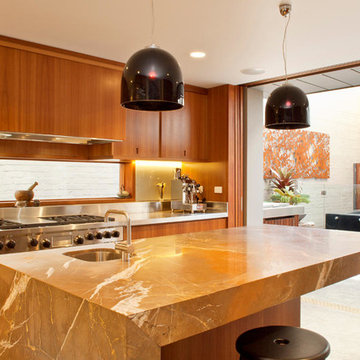
Clients wanted an indoor outdoor space that looked towards there inner courtyard. They wanted natural materials and zen feel whilst still incorporating the stainless steel appliances and bench top.
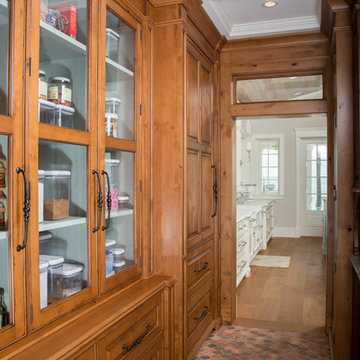
Keith Gegg
Inredning av ett klassiskt avskilt, mellanstort u-kök, med en undermonterad diskho, luckor med profilerade fronter, skåp i mellenmörkt trä, träbänkskiva, blått stänkskydd, integrerade vitvaror och betonggolv
Inredning av ett klassiskt avskilt, mellanstort u-kök, med en undermonterad diskho, luckor med profilerade fronter, skåp i mellenmörkt trä, träbänkskiva, blått stänkskydd, integrerade vitvaror och betonggolv
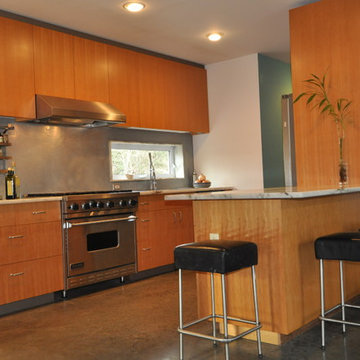
Inspiration för mellanstora moderna kök, med en nedsänkt diskho, släta luckor, skåp i ljust trä, marmorbänkskiva, grått stänkskydd, rostfria vitvaror och betonggolv
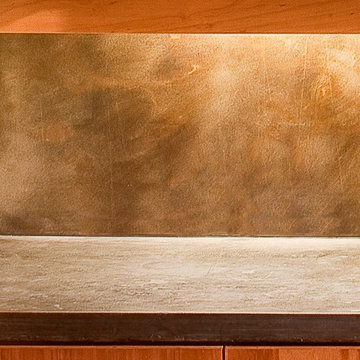
These maple kitchen cabinets were paired with a cold rolled steel back splash and concrete counter tops in keeping with the contemporary design of this home.
For more information about this project please visit: www.gryphonbuilders.com. Or contact Allen Griffin, President of Gryphon Builders, at 281-236-8043 cell or email him at allen@gryphonbuilders.com
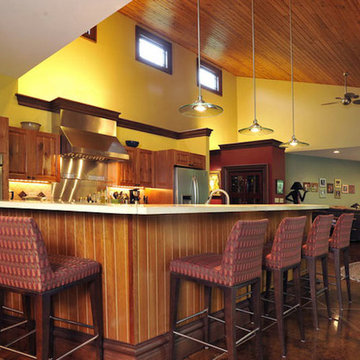
Foto på ett eklektiskt kök, med en nedsänkt diskho, luckor med upphöjd panel, skåp i mellenmörkt trä, bänkskiva i koppar, stänkskydd i keramik, rostfria vitvaror, betonggolv och en halv köksö
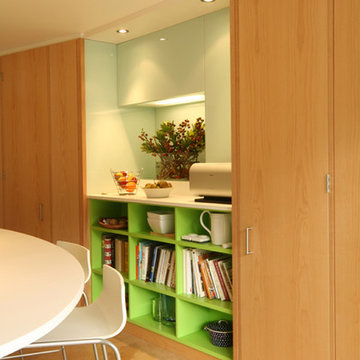
The floor is a visually and physically warm (underfloor heated) white cement screed with clear epoxy finish. It tones in with both the maple joinery and the York stone external paving.
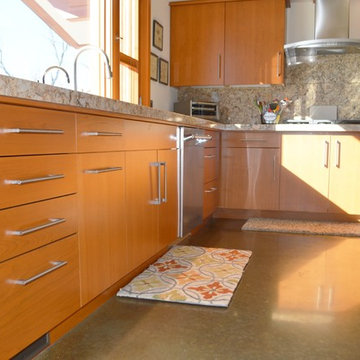
Inredning av ett amerikanskt kök, med släta luckor, skåp i mellenmörkt trä, bänkskiva i kvartsit, flerfärgad stänkskydd, rostfria vitvaror och betonggolv
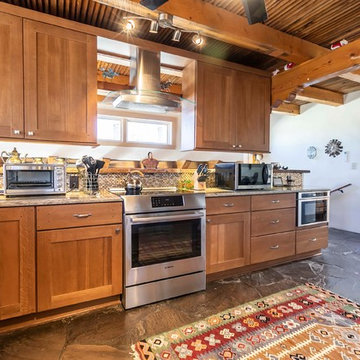
Poulin Design Center
Idéer för att renovera ett stort vintage flerfärgad flerfärgat kök, med en enkel diskho, skåp i shakerstil, skåp i mellenmörkt trä, bänkskiva i kvarts, flerfärgad stänkskydd, stänkskydd i keramik, rostfria vitvaror, betonggolv och brunt golv
Idéer för att renovera ett stort vintage flerfärgad flerfärgat kök, med en enkel diskho, skåp i shakerstil, skåp i mellenmörkt trä, bänkskiva i kvarts, flerfärgad stänkskydd, stänkskydd i keramik, rostfria vitvaror, betonggolv och brunt golv
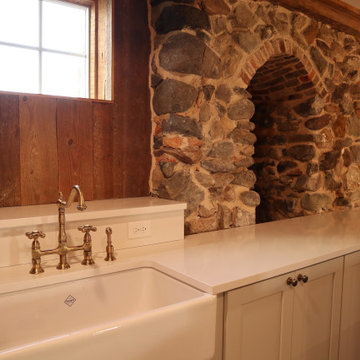
Idéer för stora vintage vitt kök och matrum, med en rustik diskho, luckor med infälld panel, grå skåp, bänkskiva i kvarts, vitt stänkskydd, svarta vitvaror, betonggolv, en köksö och grått golv
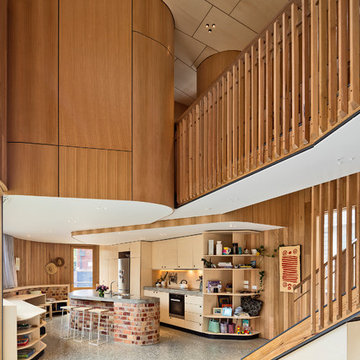
John Gollings
Inspiration för ett mellanstort funkis kök, med en dubbel diskho, släta luckor, skåp i ljust trä, bänkskiva i betong, beige stänkskydd, rostfria vitvaror, betonggolv, en köksö och grått golv
Inspiration för ett mellanstort funkis kök, med en dubbel diskho, släta luckor, skåp i ljust trä, bänkskiva i betong, beige stänkskydd, rostfria vitvaror, betonggolv, en köksö och grått golv
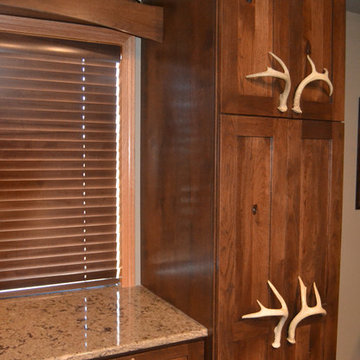
Photo by: Melanie Rogers
Exempel på ett mellanstort rustikt kök, med en undermonterad diskho, luckor med infälld panel, skåp i mörkt trä, bänkskiva i kvarts, flerfärgad stänkskydd, stänkskydd i keramik, vita vitvaror, betonggolv, en köksö och brunt golv
Exempel på ett mellanstort rustikt kök, med en undermonterad diskho, luckor med infälld panel, skåp i mörkt trä, bänkskiva i kvarts, flerfärgad stänkskydd, stänkskydd i keramik, vita vitvaror, betonggolv, en köksö och brunt golv
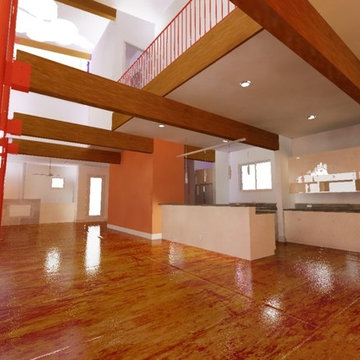
Carlos Ulloa
Exempel på ett modernt kök, med en undermonterad diskho, släta luckor, skåp i ljust trä, bänkskiva i koppar, betonggolv och en köksö
Exempel på ett modernt kök, med en undermonterad diskho, släta luckor, skåp i ljust trä, bänkskiva i koppar, betonggolv och en köksö
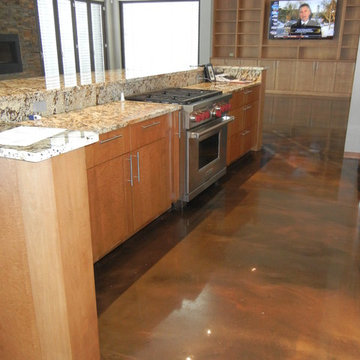
custom cabinetry, light stained cabinetry, granite countertop, granite backsplash, overlay cabinetry, flat panel doors and drawers, recessed toe kick, contemporary crown moulding, stained concrete floor, refrigerator with wood panels, appliance panels,
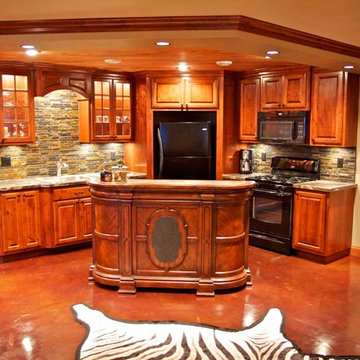
Knotty alder cabinetry with a custom stain. Corner fridge cabinet to house a full size fridge. Stacked slate tile backsplash and a bump out sink base cabinet.
Photo by: Christian Begeman
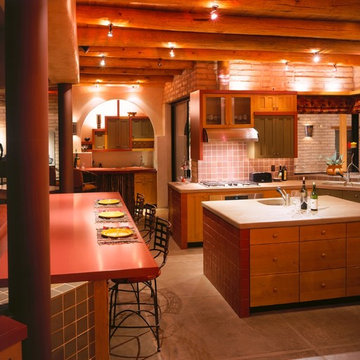
Contemporary composition with historic references create a timeless character that will never go out of style. Cantina with open kitchen, dining and living room connected to outdoor living areas and interior courtyard. Exposed adobe and hand plastered walls, peeled log vigas with rough sawn decking, colored concrete floors and counter tops, hand made tiles, custom cabinetry, modern lighting and appliances.
Photo by Ray Douglas
260 foton på träton kök, med betonggolv
7